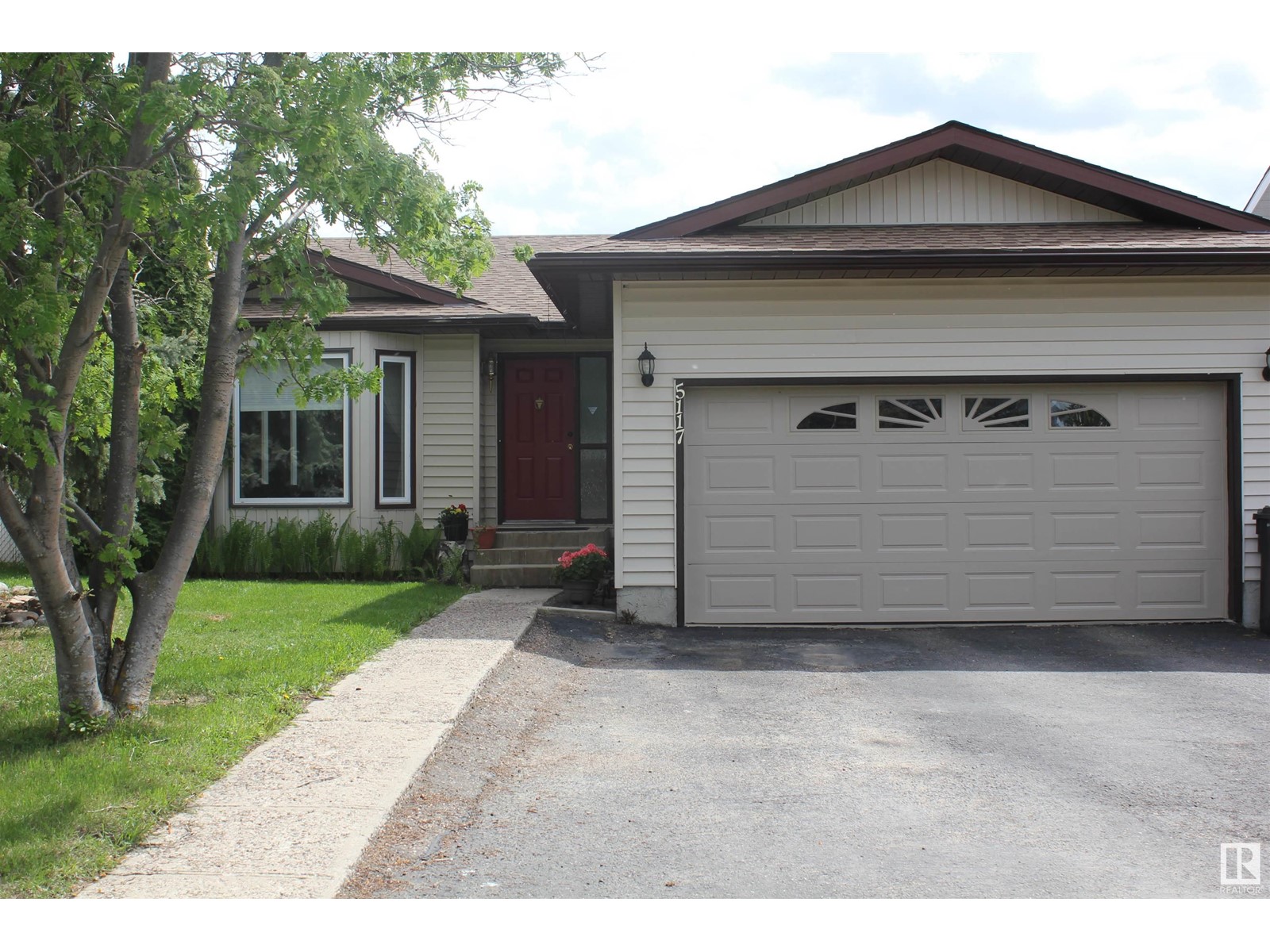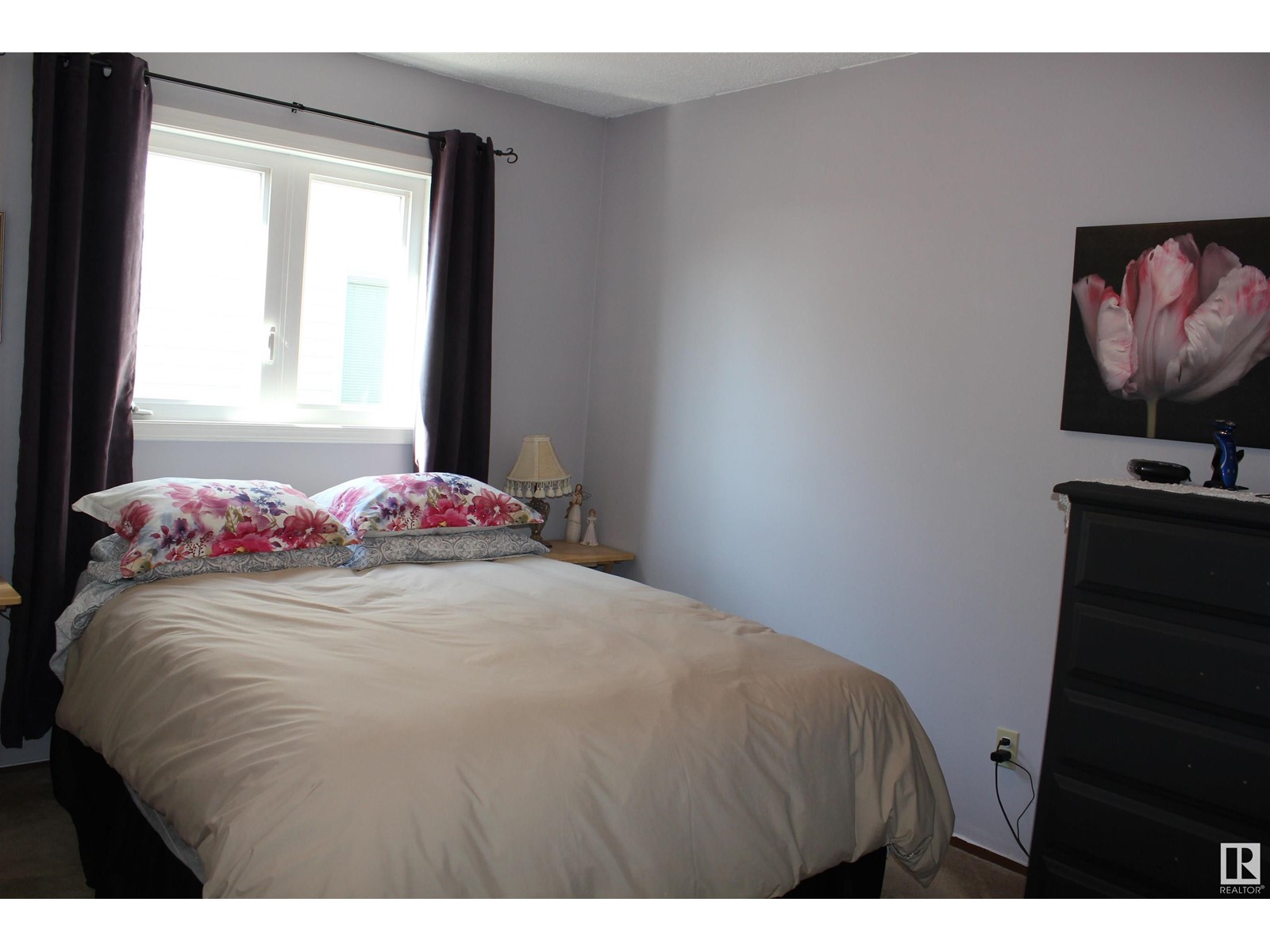5117 58 Av Elk Point, Alberta T0A 1A0
$329,900
PRIDE IN OWNERSHIP - This immaculate property has been well maintained and only 1 owner. This 1520 sqft bungalow, with secured entry attached insulated double garage features 4 bedrooms, 3 bathrooms including a 3pc renovated ensuite, spacious kitchen/dining room, a sunken livingroom with a wood stove, family room with a wet bar, cold room and tons of storage. Enjoy the south facing dining room (added in 2010) with a built-in sitting area and shelving, an abundance of natural light and access to the private deck (zero maintenance), stone patio and the back yard. The kitchen is a dream with granite countertops, some s/s appliances, an eat-up island with power, beautiful light fixtures and wood cabinetry. Most of the main floor has shiny hardwood floors. Recent upgrades include hot water on demand, vinyl windows and new shingles (2022). The back yard includes a good sized garden area and a patch of raspberries. Nothing to do but move in! (id:57312)
Property Details
| MLS® Number | E4381258 |
| Property Type | Single Family |
| Neigbourhood | Elk Point |
| AmenitiesNearBy | Playground, Schools |
| Features | No Animal Home, No Smoking Home |
| Structure | Deck, Patio(s) |
Building
| BathroomTotal | 3 |
| BedroomsTotal | 4 |
| Amenities | Vinyl Windows |
| Appliances | Dishwasher, Dryer, Fan, Garage Door Opener Remote(s), Garage Door Opener, Microwave Range Hood Combo, Refrigerator, Stove, Washer, Window Coverings |
| ArchitecturalStyle | Bungalow |
| BasementDevelopment | Finished |
| BasementType | Full (finished) |
| ConstructedDate | 1985 |
| ConstructionStyleAttachment | Detached |
| FireProtection | Smoke Detectors |
| FireplaceFuel | Wood |
| FireplacePresent | Yes |
| FireplaceType | Woodstove |
| HalfBathTotal | 1 |
| HeatingType | Forced Air |
| StoriesTotal | 1 |
| SizeInterior | 141.21 M2 |
| Type | House |
Parking
| Attached Garage |
Land
| Acreage | No |
| LandAmenities | Playground, Schools |
| SizeIrregular | 580.6 |
| SizeTotal | 580.6 M2 |
| SizeTotalText | 580.6 M2 |
Rooms
| Level | Type | Length | Width | Dimensions |
|---|---|---|---|---|
| Basement | Family Room | 10.89 m | 3.88 m | 10.89 m x 3.88 m |
| Basement | Bedroom 4 | 4.79 m | 2.64 m | 4.79 m x 2.64 m |
| Basement | Cold Room | 1.13 m | 1.83 m | 1.13 m x 1.83 m |
| Basement | Utility Room | 3.78 m | 6.32 m | 3.78 m x 6.32 m |
| Main Level | Living Room | 4.17 m | 7.83 m | 4.17 m x 7.83 m |
| Main Level | Dining Room | 4.3 m | 3.5 m | 4.3 m x 3.5 m |
| Main Level | Kitchen | 4.17 m | 3.33 m | 4.17 m x 3.33 m |
| Main Level | Primary Bedroom | 3.36 m | 4.56 m | 3.36 m x 4.56 m |
| Main Level | Bedroom 2 | 3.83 m | 2.75 m | 3.83 m x 2.75 m |
| Main Level | Bedroom 3 | 1.48 m | 2.78 m | 1.48 m x 2.78 m |
https://www.realtor.ca/real-estate/26732045/5117-58-av-elk-point-elk-point
Interested?
Contact us for more information
Desiree C. Maas
Broker
P.o. Box 369
Elk Point, Alberta T0A 1A0











































