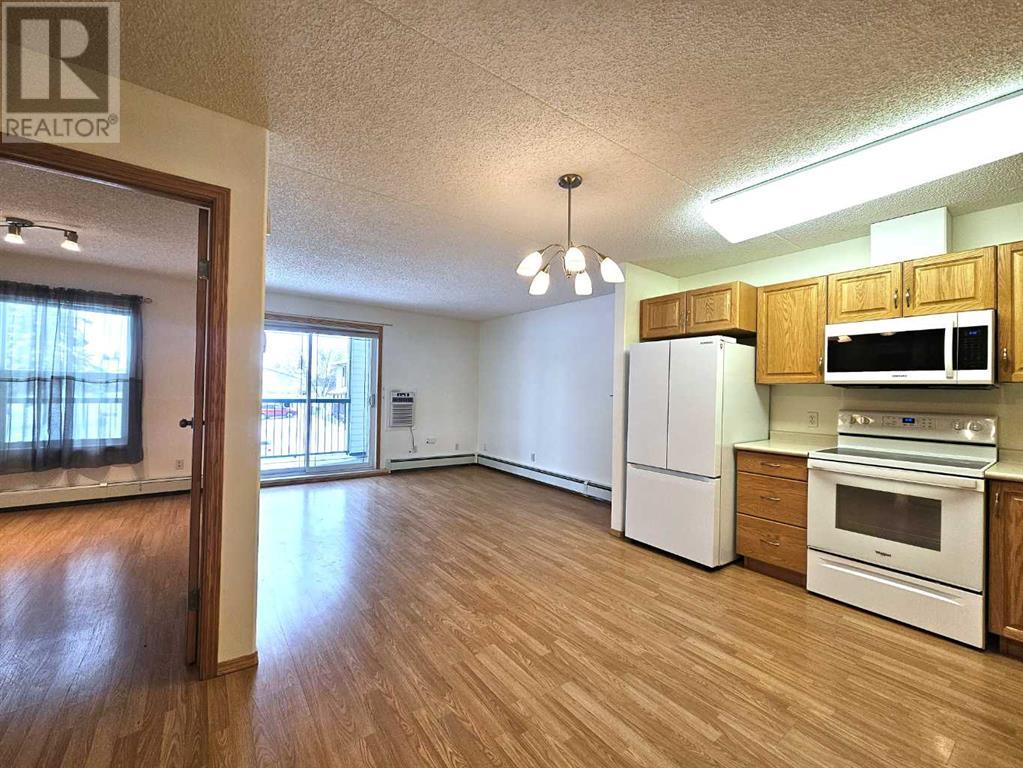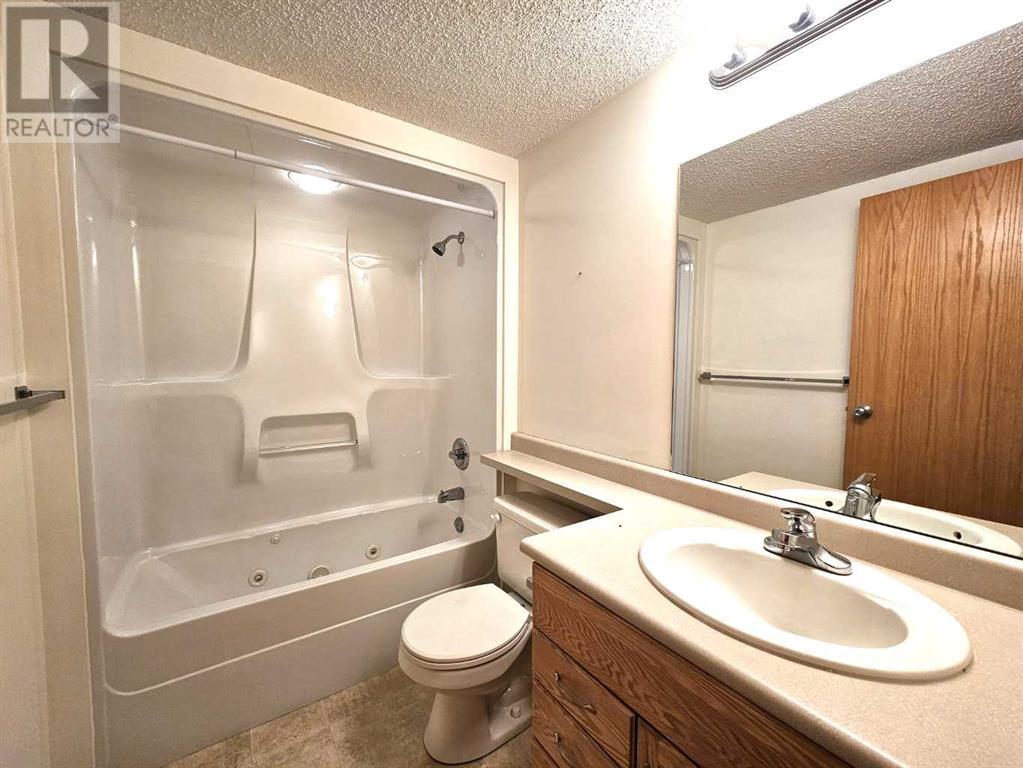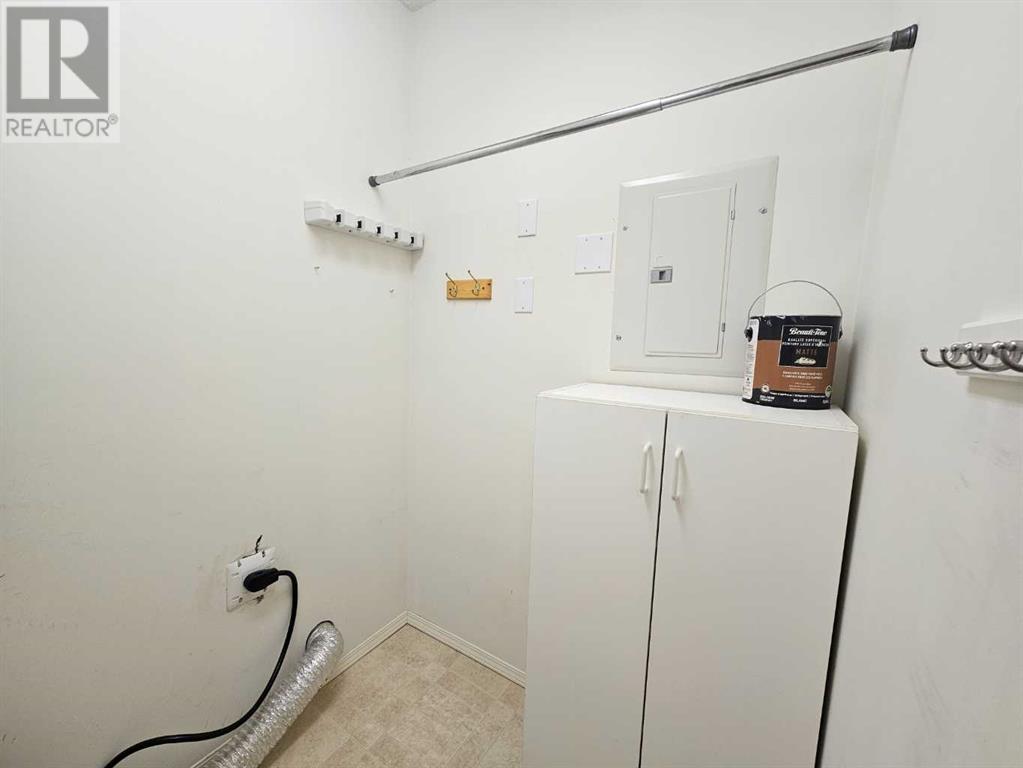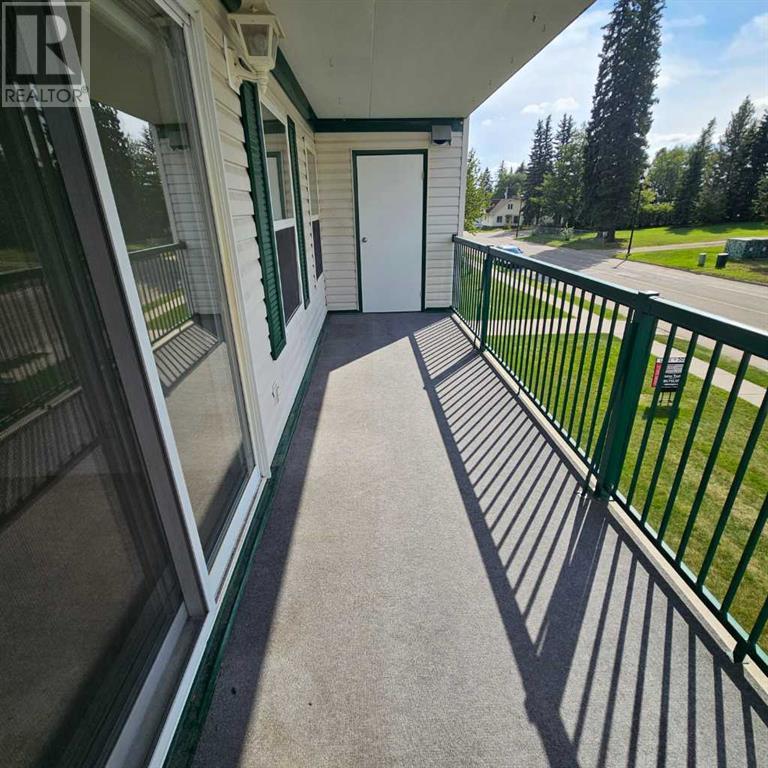202, 777 48 Street Edson, Alberta T7E 1Z6
$217,500Maintenance, Common Area Maintenance, Heat, Insurance, Interior Maintenance, Ground Maintenance, Reserve Fund Contributions, Sewer, Waste Removal, Water
$331.29 Monthly
Maintenance, Common Area Maintenance, Heat, Insurance, Interior Maintenance, Ground Maintenance, Reserve Fund Contributions, Sewer, Waste Removal, Water
$331.29 MonthlyYou’ll enjoy carefree living in this two-bedroom condo located on the second floor of Spruce Terrace Condominiums. Features include an open living area with patio doors to the balcony, eat in kitchen that has plenty of storage space, a pantry cupboard and the appliances have been upgraded. The primary bedroom has a large closet and a 3-piece ensuite, there’s a second bedroom for an office or guests and the main bathroom has a jetted tub. There’s an in-unit laundry room with full sized machines and storage space. Laminate and linoleum flooring throughout. Enjoy the outdoors on the large west facing deck that has large storage rooms (total of 42 sq. ft.) at each end. Spruce Terrace Condominiums is an adult living building built in 2005 and it has been well maintained over the years and is in the process of having the common areas refreshed with new paint. Features include grade level indoor heated parking, an elevator and there’s a social room and a games room for residents to enjoy. Centrally located across from the Red Brick Arts Center, Edson Library and Pioneer Cabin, next to Kinsmen Park and a short walk to the Leisure Centre, Medical Centre and main street. (id:57312)
Property Details
| MLS® Number | A2116969 |
| Property Type | Single Family |
| Community Name | Edson |
| AmenitiesNearBy | Airport, Golf Course, Park, Playground, Recreation Nearby, Schools, Shopping |
| CommunicationType | High Speed Internet, Fiber |
| CommunityFeatures | Golf Course Development, Pets Not Allowed, Age Restrictions |
| Features | Elevator, Pvc Window, No Animal Home, No Smoking Home, Parking |
| ParkingSpaceTotal | 1 |
| Plan | 0524755 |
Building
| BathroomTotal | 2 |
| BedroomsAboveGround | 2 |
| BedroomsTotal | 2 |
| Amenities | Party Room, Recreation Centre |
| Appliances | Refrigerator, Window/sleeve Air Conditioner, Dishwasher, Stove, Microwave Range Hood Combo, Window Coverings, Washer/dryer Stack-up |
| ArchitecturalStyle | Low Rise |
| ConstructedDate | 2005 |
| ConstructionMaterial | Poured Concrete |
| ConstructionStyleAttachment | Attached |
| CoolingType | Wall Unit |
| ExteriorFinish | Concrete, Vinyl Siding |
| FireProtection | Alarm System, Smoke Detectors, Full Sprinkler System |
| FlooringType | Laminate, Linoleum |
| HeatingFuel | Natural Gas |
| HeatingType | Baseboard Heaters, Hot Water |
| StoriesTotal | 4 |
| SizeInterior | 769 Sqft |
| TotalFinishedArea | 769 Sqft |
| Type | Apartment |
| UtilityWater | Municipal Water |
Parking
| Underground |
Land
| Acreage | No |
| LandAmenities | Airport, Golf Course, Park, Playground, Recreation Nearby, Schools, Shopping |
| Sewer | Municipal Sewage System |
| SizeTotalText | Unknown |
| ZoningDescription | Dc |
Rooms
| Level | Type | Length | Width | Dimensions |
|---|---|---|---|---|
| Main Level | Other | 8.33 Ft x 3.83 Ft | ||
| Main Level | Other | 10.42 Ft x 13.83 Ft | ||
| Main Level | Living Room | 11.83 Ft x 11.58 Ft | ||
| Main Level | 4pc Bathroom | 7.92 Ft x 5.08 Ft | ||
| Main Level | Bedroom | 11.92 Ft x 7.92 Ft | ||
| Main Level | Primary Bedroom | 17.92 Ft x 9.67 Ft | ||
| Main Level | 3pc Bathroom | 6.00 Ft x 5.17 Ft | ||
| Main Level | Laundry Room | 4.58 Ft x 6.33 Ft |
Utilities
| Cable | Connected |
| Electricity | Connected |
| Telephone | Connected |
| Sewer | Connected |
| Water | Connected |
https://www.realtor.ca/real-estate/26660199/202-777-48-street-edson-edson
Interested?
Contact us for more information
Elaine Taylor
Associate
202 50 Street; P.o. Box 7675
Edson, Alberta T7E 1V8











































