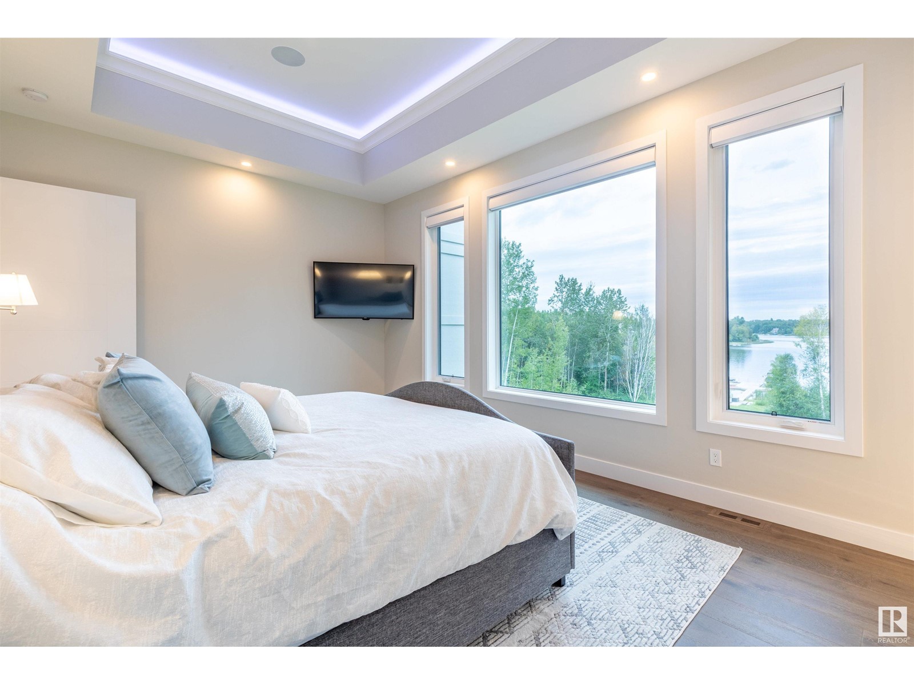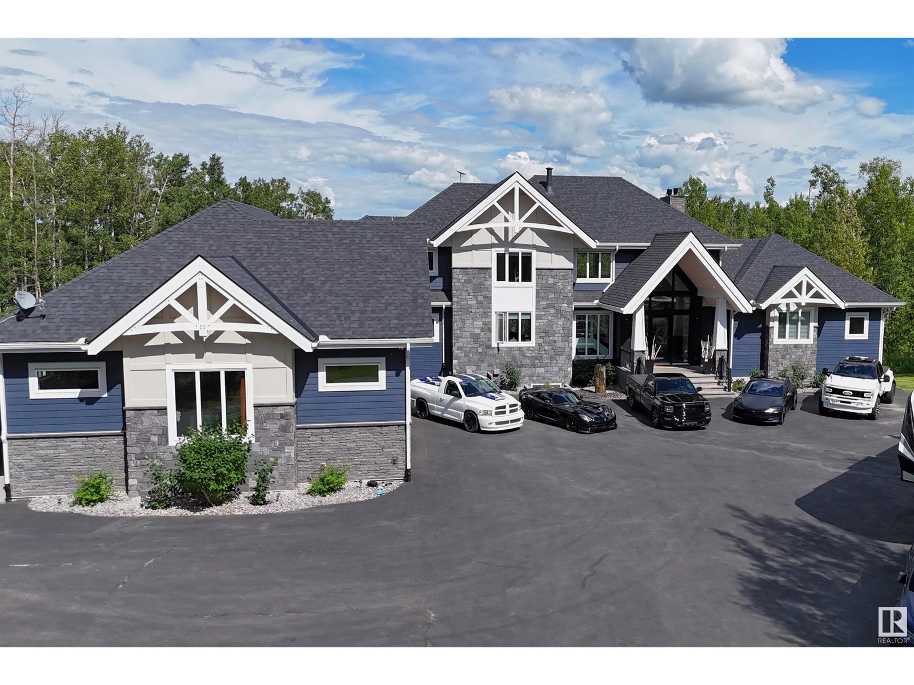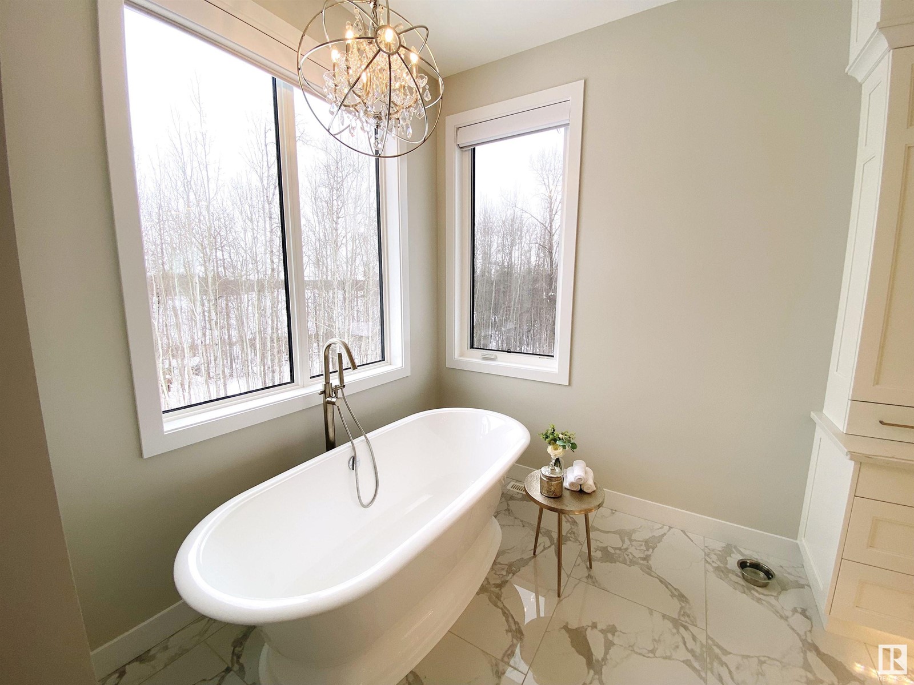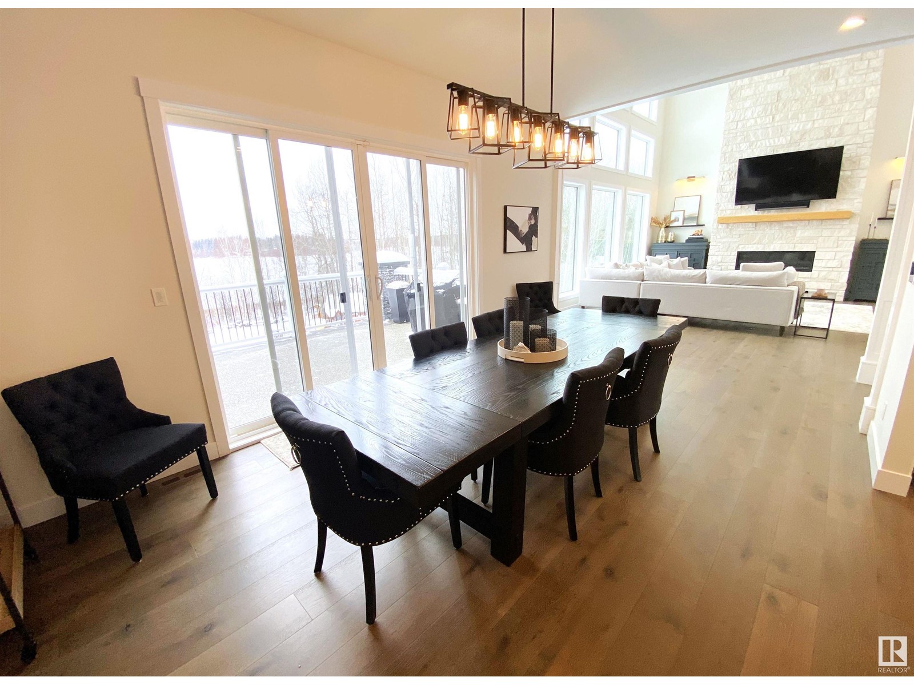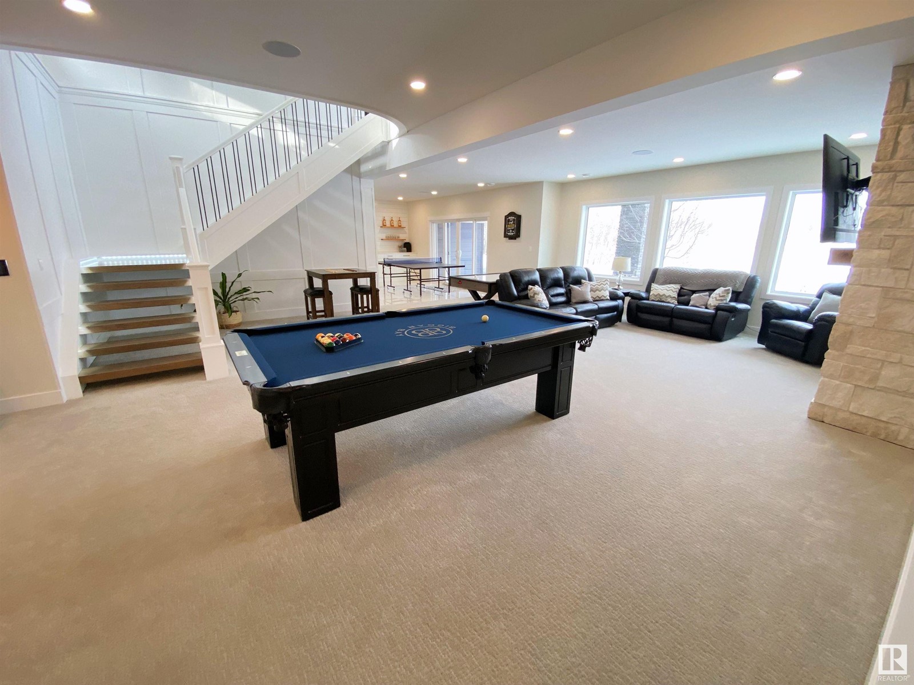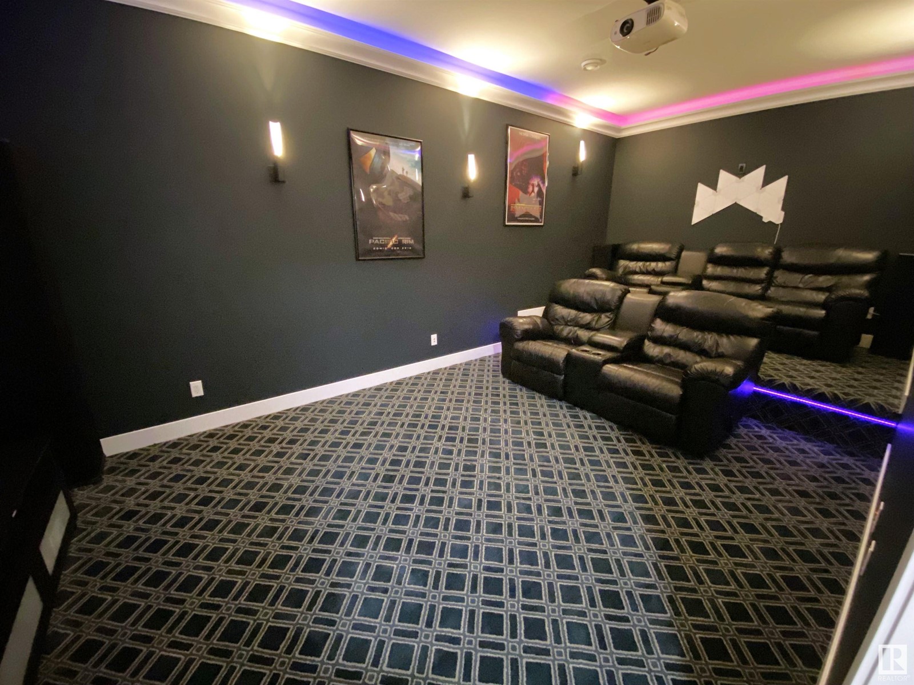6 2414 Twp Rd 522 Rural Parkland County, Alberta T7Y 3L8
$4,000,000
JACKFISH LAKE WATERFRONT WALKOUT BUNGALOW & attached 6-car garage (54x32 & 24x28, heated, 220V, water) on 7.13 acres. 6900sqft total interior space designed for luxury entertaining, sleeping up to 22 people. Breathtaking entrance & living room w/ gas fireplace, soaring ceiling & lake views. Gourmet kitchen w/ center island, quartz counters, Wolf & Sub Zero appliances, dining room w/ built-in buffet (sink & minibar) & butler pantry. 2nd full kitchen located in 4-season in/outdoor room, attached to 1427sqft partial heated deck w/ 15-person spa. Luxury owners suite w/ 6-pc walk-through ensuite & walk-in wardrobe w/ laundry. Upstairs: bonus room & bedroom w/ 2-pc ensuite. Downstairs: spacious rec room w/ gas fireplace & wet bar, theatre room, 4 bedrooms, 2 full bathrooms & laundry. This extremely private property is surrounded by environmental reserve, featuring 424 ft of waterfront, fully paved .5 km driveway w/ gated entry. 3 serviced 30/50amp RV sites; cement pad & 100amp panel ready for a 30x50 shop. (id:57312)
Property Details
| MLS® Number | E4375951 |
| Property Type | Single Family |
| Neigbourhood | Two Island Point |
| AmenitiesNearBy | Park |
| CommunityFeatures | Lake Privileges |
| Features | Cul-de-sac, Private Setting, Treed, Paved Lane, No Back Lane, Park/reserve, Wet Bar, Closet Organizers, No Smoking Home, Environmental Reserve |
| ParkingSpaceTotal | 12 |
| Structure | Deck, Fire Pit, Patio(s) |
| ViewType | Lake View |
| WaterFrontType | Waterfront On Lake |
Building
| BathroomTotal | 5 |
| BedroomsTotal | 6 |
| Amenities | Ceiling - 10ft, Vinyl Windows |
| Appliances | Alarm System, Microwave, Satellite Dish, Window Coverings, See Remarks, Dryer, Refrigerator, Dishwasher |
| ArchitecturalStyle | Bungalow |
| BasementDevelopment | Finished |
| BasementType | Full (finished) |
| ConstructedDate | 2019 |
| ConstructionStyleAttachment | Detached |
| FireProtection | Smoke Detectors |
| FireplaceFuel | Gas |
| FireplacePresent | Yes |
| FireplaceType | Insert |
| HalfBathTotal | 2 |
| HeatingType | Forced Air, In Floor Heating |
| StoriesTotal | 1 |
| SizeInterior | 386 M2 |
| Type | House |
Parking
| Attached Garage | |
| Heated Garage | |
| RV |
Land
| AccessType | Boat Access |
| Acreage | Yes |
| FrontsOn | Waterfront |
| LandAmenities | Park |
| SizeIrregular | 7.13 |
| SizeTotal | 7.13 Ac |
| SizeTotalText | 7.13 Ac |
| SurfaceWater | Lake |
Rooms
| Level | Type | Length | Width | Dimensions |
|---|---|---|---|---|
| Basement | Family Room | 7.6 m | 9.22 m | 7.6 m x 9.22 m |
| Basement | Den | 3 m | 4.16 m | 3 m x 4.16 m |
| Basement | Bedroom 2 | 3.97 m | 4.73 m | 3.97 m x 4.73 m |
| Basement | Bedroom 3 | 3.93 m | 4.21 m | 3.93 m x 4.21 m |
| Basement | Bedroom 4 | 3 m | 4.16 m | 3 m x 4.16 m |
| Basement | Bedroom 5 | 5.55 m | 5.14 m | 5.55 m x 5.14 m |
| Basement | Recreation Room | 4.89 m | 4.27 m | 4.89 m x 4.27 m |
| Basement | Media | 6.55 m | 3.27 m | 6.55 m x 3.27 m |
| Main Level | Living Room | 6.26 m | 5.5 m | 6.26 m x 5.5 m |
| Main Level | Dining Room | 6.8 m | 3.51 m | 6.8 m x 3.51 m |
| Main Level | Kitchen | 5.39 m | 5.36 m | 5.39 m x 5.36 m |
| Main Level | Primary Bedroom | 5.7 m | 3.71 m | 5.7 m x 3.71 m |
| Main Level | Second Kitchen | 5.76 m | 6.37 m | 5.76 m x 6.37 m |
| Upper Level | Bonus Room | 7.73 m | 4.71 m | 7.73 m x 4.71 m |
| Upper Level | Bedroom 6 | 5.82 m | 3.98 m | 5.82 m x 3.98 m |
| Upper Level | Loft | 3.68 m | 7.9 m | 3.68 m x 7.9 m |
https://www.realtor.ca/real-estate/26594948/6-2414-twp-rd-522-rural-parkland-county-two-island-point
Interested?
Contact us for more information
Carson K. Beier
Associate
202 Main Street
Spruce Grove, Alberta T7X 0G2




