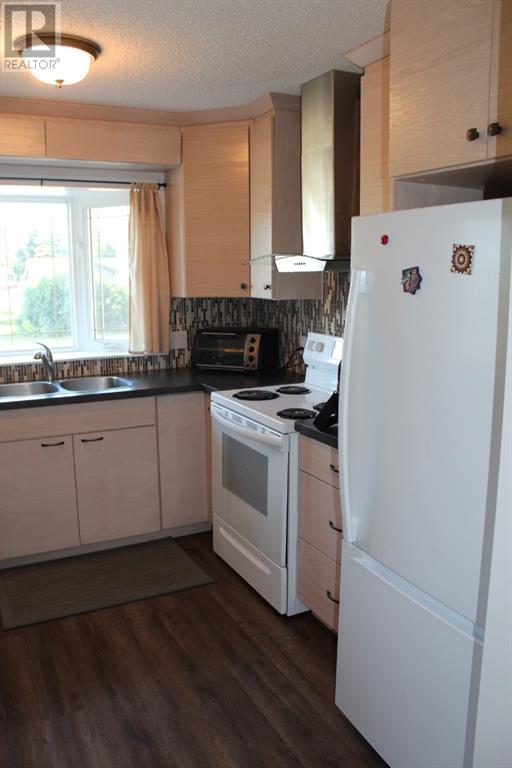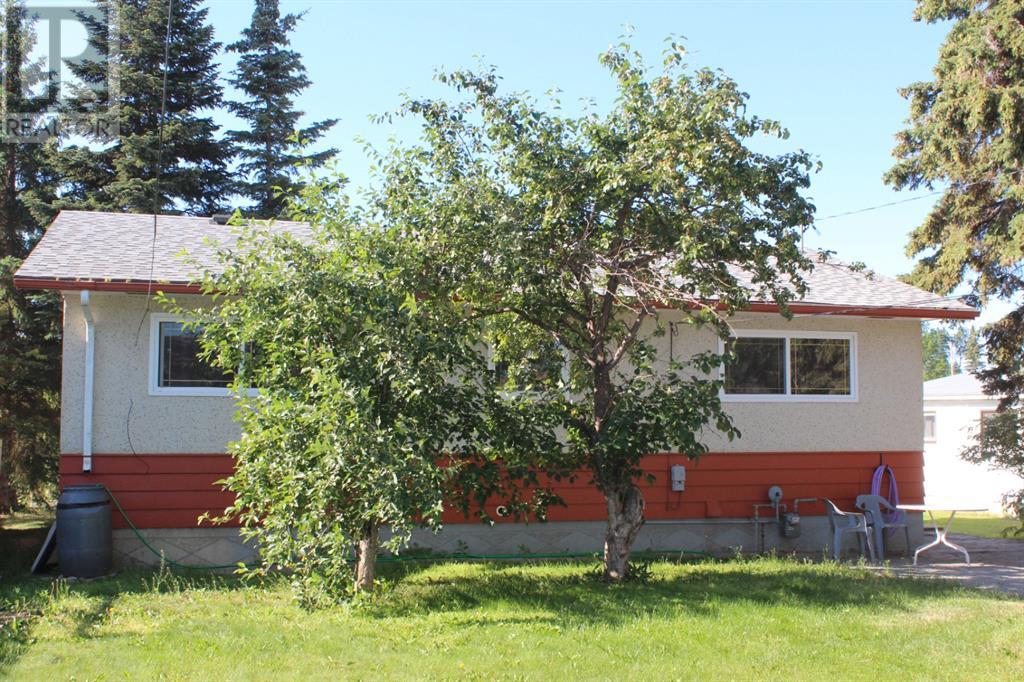302 6th Avenue Se Manning, Alberta T0H 2M0
$199,000
Located on a quiet street just one block to the school and downtown core, this recently renovated home is perfect for the whole family! This home boasts an open floor plan with plenty of natural lighting. Many of the new updates include new kitchen cabinets and tiled backsplash, electric stove, vinyl plank flooring on the main level and in part of the basement, shingles, stippled ceiling, plumbed entryway for washing machine and electrical. Past updates are the windows, dishwasher, exterior doors electric hot water heater and the flooring in the family room and one bedroom in the basement. The basement is mostly finished with a 3-piece bathroom and laundry area. (id:57312)
Property Details
| MLS® Number | A2035284 |
| Property Type | Single Family |
| AmenitiesNearBy | Playground, Recreation Nearby, Schools, Shopping |
| Features | See Remarks |
| ParkingSpaceTotal | 4 |
| Plan | 1095hw |
| Structure | Shed |
Building
| BathroomTotal | 2 |
| BedroomsAboveGround | 2 |
| BedroomsBelowGround | 2 |
| BedroomsTotal | 4 |
| Appliances | Refrigerator, Dishwasher, Stove, Freezer, Window Coverings, Washer & Dryer |
| ArchitecturalStyle | Bungalow |
| BasementDevelopment | Finished |
| BasementType | Full (finished) |
| ConstructedDate | 1964 |
| ConstructionMaterial | Poured Concrete, Wood Frame |
| ConstructionStyleAttachment | Detached |
| CoolingType | None |
| ExteriorFinish | Concrete, Stucco, Wood Siding |
| FlooringType | Laminate, Tile, Vinyl |
| FoundationType | Poured Concrete |
| HeatingFuel | Natural Gas |
| HeatingType | Forced Air |
| StoriesTotal | 1 |
| SizeInterior | 900 Sqft |
| TotalFinishedArea | 900 Sqft |
| Type | House |
Parking
| Other |
Land
| Acreage | No |
| FenceType | Partially Fenced |
| LandAmenities | Playground, Recreation Nearby, Schools, Shopping |
| LandscapeFeatures | Landscaped, Lawn |
| SizeDepth | 36.57 M |
| SizeFrontage | 15.24 M |
| SizeIrregular | 6000.00 |
| SizeTotal | 6000 Sqft|4,051 - 7,250 Sqft |
| SizeTotalText | 6000 Sqft|4,051 - 7,250 Sqft |
| ZoningDescription | R2 |
Rooms
| Level | Type | Length | Width | Dimensions |
|---|---|---|---|---|
| Basement | Bedroom | 10.92 Ft x 10.75 Ft | ||
| Basement | Bedroom | 10.83 Ft x 8.58 Ft | ||
| Basement | 3pc Bathroom | 5.42 Ft x 7.42 Ft | ||
| Basement | Family Room | 22.67 Ft x 9.42 Ft | ||
| Main Level | Other | 9.92 Ft x 14.25 Ft | ||
| Main Level | Other | 5.83 Ft x 7.25 Ft | ||
| Main Level | Bedroom | 12.58 Ft x 11.50 Ft | ||
| Main Level | Bedroom | 12.00 Ft x 11.42 Ft | ||
| Main Level | 3pc Bathroom | 8.17 Ft x 4.83 Ft |
https://www.realtor.ca/real-estate/25405686/302-6th-avenue-se-manning
Interested?
Contact us for more information
Evelyn Petkus
Associate
118-8805 Resources Road
Grande Prairie, Alberta T8V 3A6

























