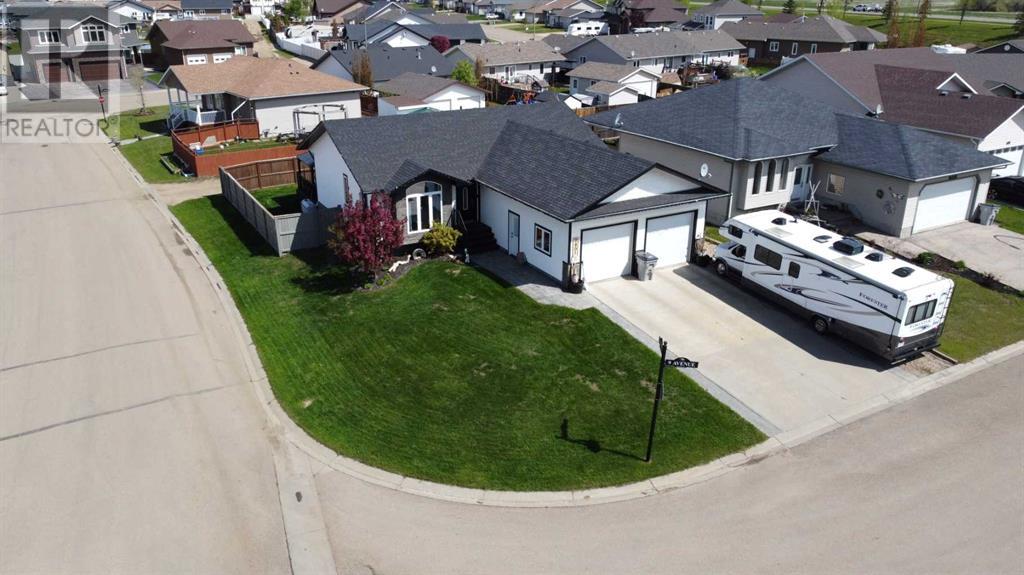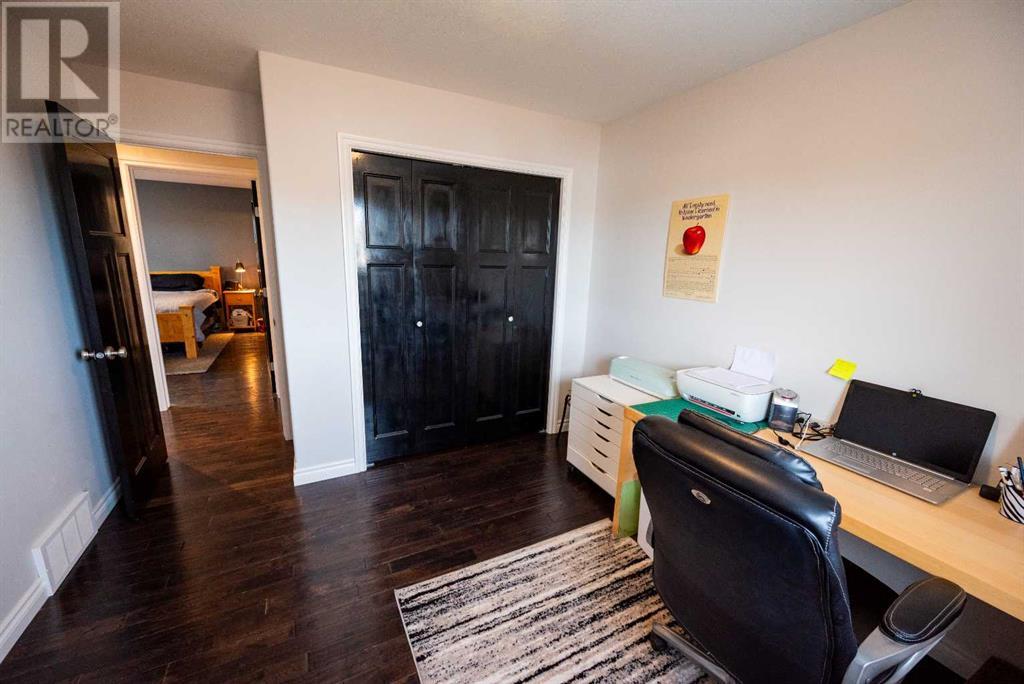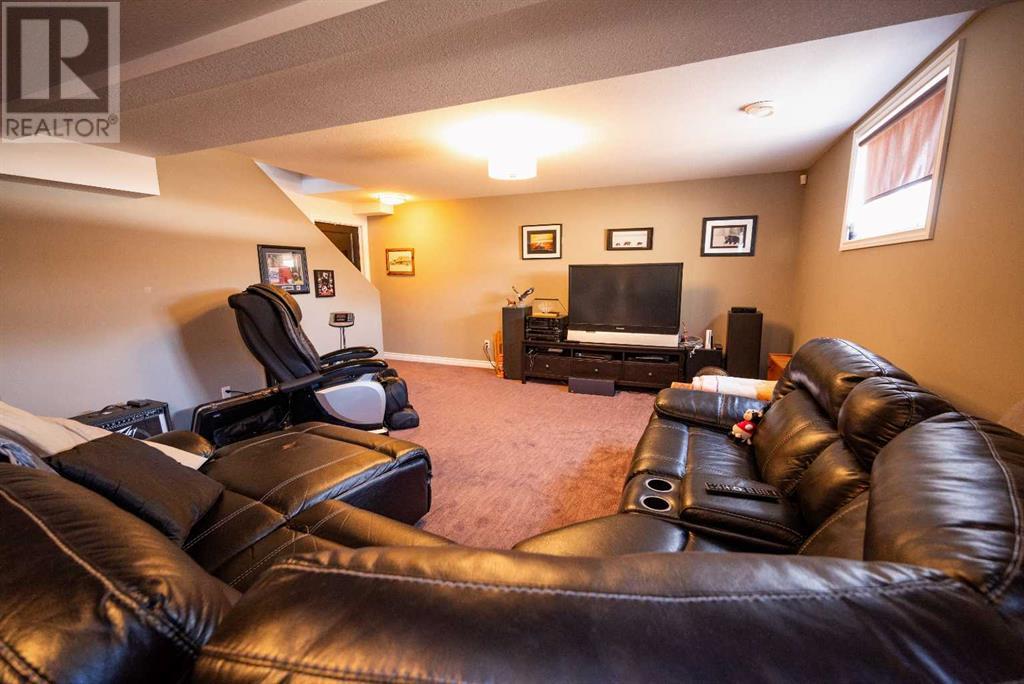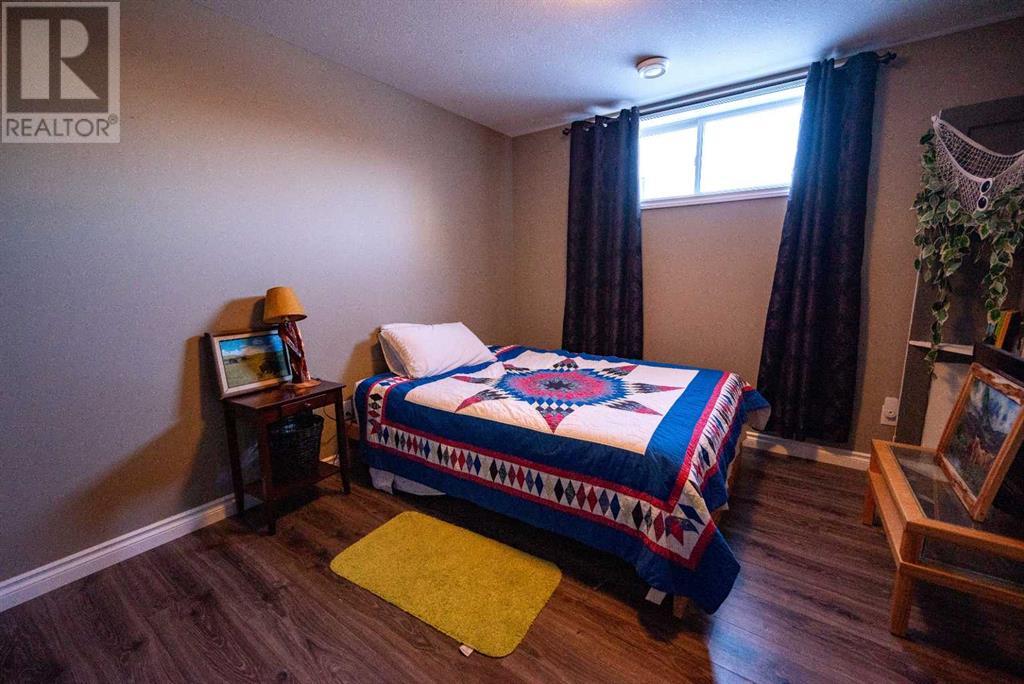2902 9th Avenue Wainwright, Alberta T9W 0A8
$419,900
MOTIVATED SELLER! Welcome home! Browse through this attractive 2011 bungalow with 1300+ sq. ft. of pure family pleasure, featuring 5 bedrooms (3 up/2 dn) and 3 full baths! It's located conveniently in a quiet location near your Tim Horton's coffee fix, retail shopping, the new school location, the park and Wainwright's scenic walking trail. You'll be all smiles when you see the large fenced yard with spacious (20 X 12) deck (c/w shady gazebo) and extra shed for lawn storage items! There's also an attached heated double car garage, and extra driveway space to park the 'ol RV. And you may have a nice driveway to winter shovel . . . but hurray . . . no sidewalks on this side of the street, so save your back! Additionally, a convenient hot tub electrical service is located near the deck area and there's a new 20 amp truck/RV plug available for out front parking, plus handy Central Vac with attachments! Recent updates include new AC installed, new refrigerator, new hot water tank (March '24), freshly stained fence, plus paint touch ups for easy "move in" for you! Book your showing with your favourite realtor today! (id:57312)
Property Details
| MLS® Number | A2117638 |
| Property Type | Single Family |
| Community Name | Wainwright |
| AmenitiesNearBy | Golf Course, Park, Playground, Recreation Nearby, Shopping |
| CommunityFeatures | Golf Course Development |
| Features | Back Lane, Pvc Window |
| ParkingSpaceTotal | 5 |
| Plan | 0729938 |
| Structure | Shed, Deck |
Building
| BathroomTotal | 3 |
| BedroomsAboveGround | 3 |
| BedroomsBelowGround | 2 |
| BedroomsTotal | 5 |
| Appliances | Washer, Refrigerator, Dishwasher, Stove, Dryer, Microwave Range Hood Combo, Window Coverings |
| ArchitecturalStyle | Bungalow |
| BasementDevelopment | Finished |
| BasementType | Full (finished) |
| ConstructedDate | 2011 |
| ConstructionMaterial | Wood Frame |
| ConstructionStyleAttachment | Detached |
| CoolingType | Central Air Conditioning |
| ExteriorFinish | Stucco |
| FlooringType | Carpeted, Hardwood, Linoleum, Vinyl Plank |
| FoundationType | Wood |
| HeatingFuel | Natural Gas |
| HeatingType | Forced Air |
| StoriesTotal | 1 |
| SizeInterior | 1323 Sqft |
| TotalFinishedArea | 1323 Sqft |
| Type | House |
Parking
| Concrete | |
| Attached Garage | 2 |
Land
| Acreage | No |
| FenceType | Fence |
| LandAmenities | Golf Course, Park, Playground, Recreation Nearby, Shopping |
| SizeDepth | 36.57 M |
| SizeFrontage | 18.74 M |
| SizeIrregular | 6908.00 |
| SizeTotal | 6908 Sqft|4,051 - 7,250 Sqft |
| SizeTotalText | 6908 Sqft|4,051 - 7,250 Sqft |
| ZoningDescription | R1a |
Rooms
| Level | Type | Length | Width | Dimensions |
|---|---|---|---|---|
| Basement | Bedroom | 12.92 Ft x 10.08 Ft | ||
| Basement | Bedroom | 12.92 Ft x 10.00 Ft | ||
| Basement | Recreational, Games Room | 28.25 Ft x 15.00 Ft | ||
| Basement | Laundry Room | 15.00 Ft x 10.42 Ft | ||
| Basement | 4pc Bathroom | Measurements not available | ||
| Basement | Furnace | 10.67 Ft x 8.00 Ft | ||
| Main Level | Other | 6.67 Ft x 4.92 Ft | ||
| Main Level | Kitchen | 14.00 Ft x 10.50 Ft | ||
| Main Level | Dining Room | 11.67 Ft x 9.08 Ft | ||
| Main Level | Living Room | 15.17 Ft x 14.58 Ft | ||
| Main Level | 4pc Bathroom | Measurements not available | ||
| Main Level | Primary Bedroom | 13.75 Ft x 13.42 Ft | ||
| Main Level | 4pc Bathroom | Measurements not available | ||
| Main Level | Bedroom | 13.25 Ft x 10.25 Ft | ||
| Main Level | Bedroom | 13.25 Ft x 10.25 Ft |
https://www.realtor.ca/real-estate/26673999/2902-9th-avenue-wainwright-wainwright
Interested?
Contact us for more information
Kerry Frissell
Associate
1113a-10th Street
Wainwright, Alberta T9W 1E3
Ken Hrubeniuk
Broker
1113a-10th Street
Wainwright, Alberta T9W 1E3



































