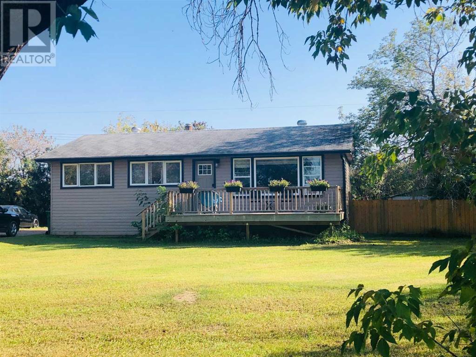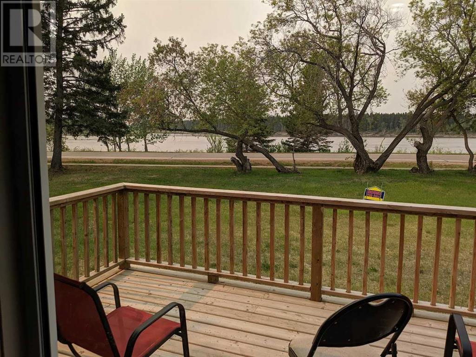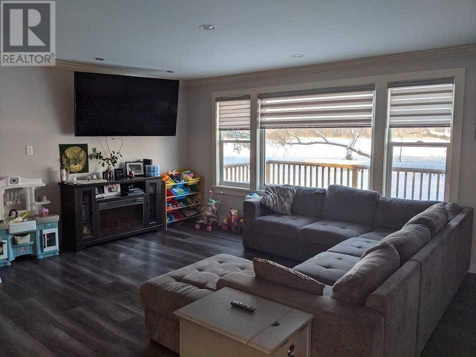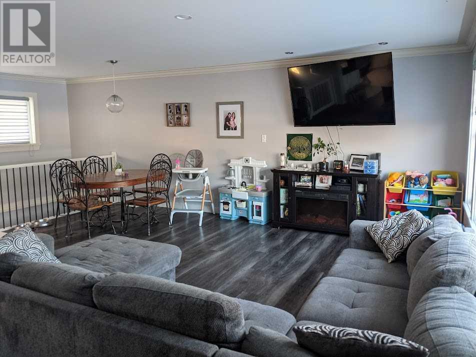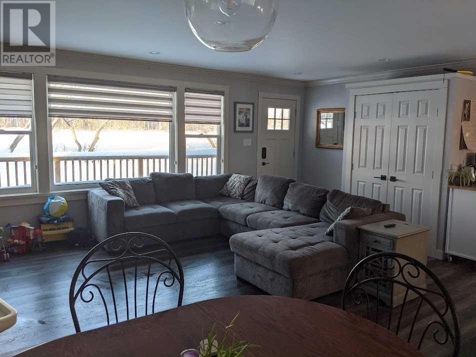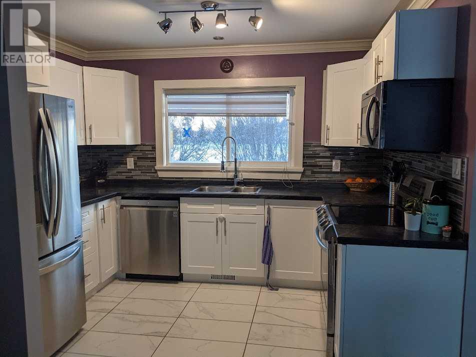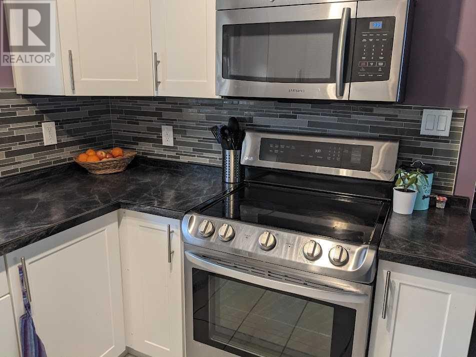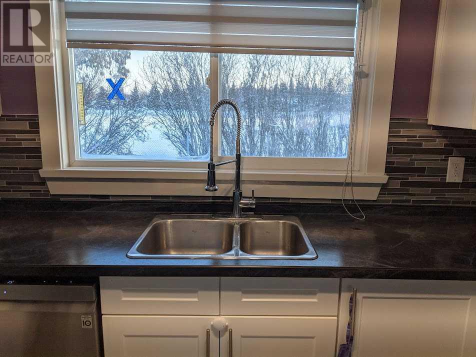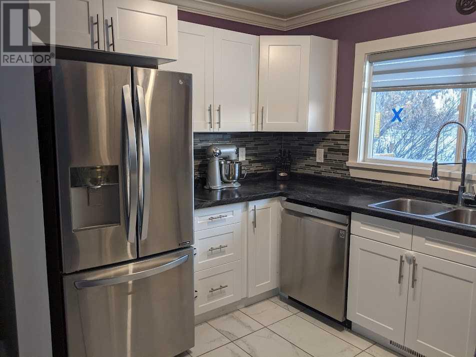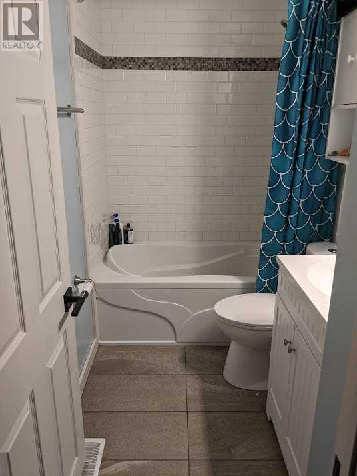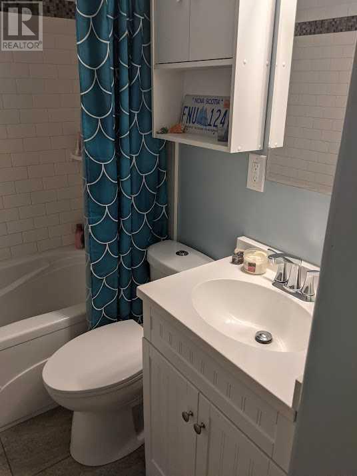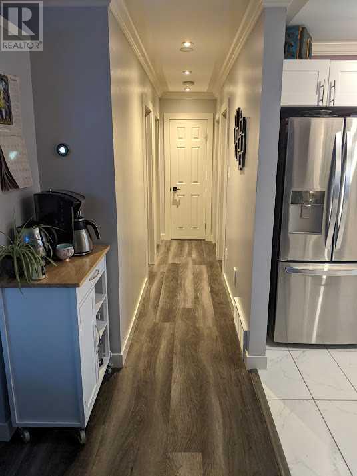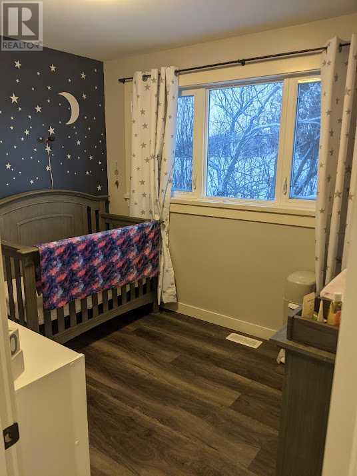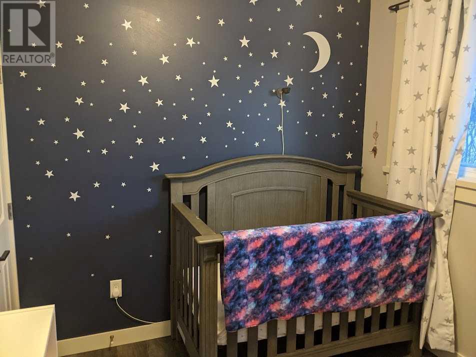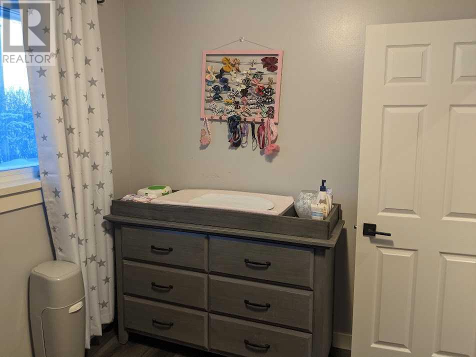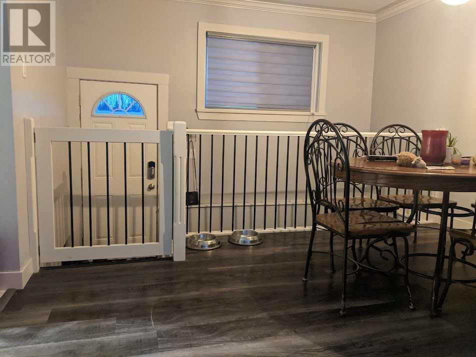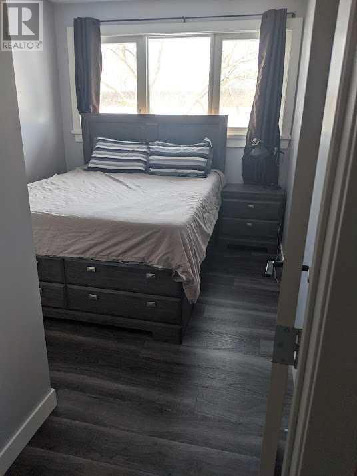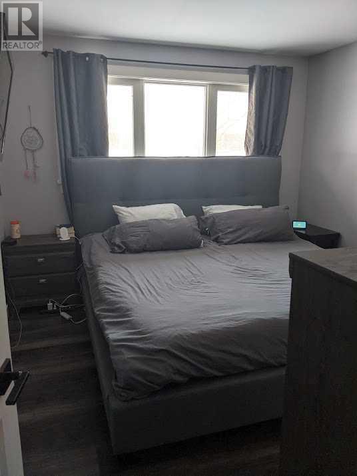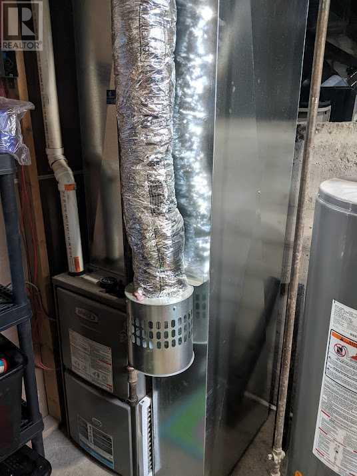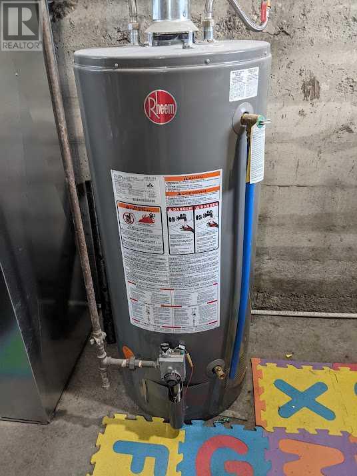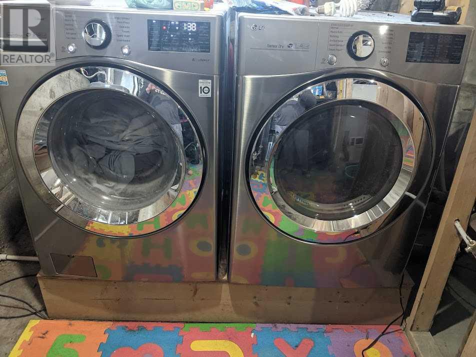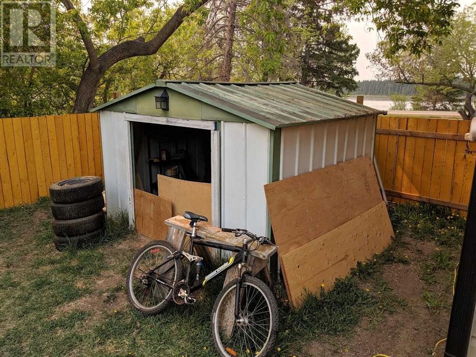4507 River Road Fort Vermilion, Alberta T0H 1N0
$195,000
The BEST kept secret in Alberta!! This breathtaking 3 bedroom, 1 bath home with a fenced backyard rests peacefully on a sprawling lot overlooking the river. Before entering you will want to take a moment on the deck to embrace the serene setting. The main level offers a easy care floor-plan flowing effortlessly from the Sitting Room into the Dining Room and into the Kitchen boasting crisp white cabinetry, beautiful tile flooring and upgraded stainless steel appliances with a perfectly placed window overlooking the backyard. The abundance of windows gives you ultimate river views, perfectly captured throughout the home. The Primary Suite will be a place of relaxation, peace and reflection, there are an addition two bedrooms and the main bath with heated flooring. The downstairs has been started for you and the plumbing is in place for a half bath ,just simply add a few of your own touches. Take a tranquil walk along the river's edge through town or with the boat-dock only 1 block away, why not enjoy a sunset cruise? The laid back lifestyle of simple pleasures is certain! Whether you have been looking for the ultimate starter home or investment property. I believe I HAVE FOUND IT.. this home boasts a very very long list of upgrades, including: new gas furnace, hot water tank, and electrical panel, Completely renovated main level, including keyless entry, nest thermostat and heated bathroom floor. (id:57312)
Property Details
| MLS® Number | A2066471 |
| Property Type | Single Family |
| Neigbourhood | Fort Vermilion |
| AmenitiesNearBy | Golf Course |
| CommunityFeatures | Golf Course Development |
| Features | See Remarks |
| ParkingSpaceTotal | 6 |
| Plan | 6162rs |
| Structure | Deck |
| WaterFrontType | Waterfront On River |
Building
| BathroomTotal | 1 |
| BedroomsAboveGround | 3 |
| BedroomsTotal | 3 |
| Appliances | Refrigerator, Dishwasher, Stove, Microwave Range Hood Combo, Washer & Dryer |
| ArchitecturalStyle | Bungalow |
| BasementDevelopment | Partially Finished |
| BasementType | Full (partially Finished) |
| ConstructedDate | 1963 |
| ConstructionStyleAttachment | Detached |
| CoolingType | None |
| ExteriorFinish | Vinyl Siding |
| FlooringType | Ceramic Tile, Laminate |
| FoundationType | Poured Concrete |
| HeatingType | Forced Air |
| StoriesTotal | 1 |
| SizeInterior | 972 Sqft |
| TotalFinishedArea | 972 Sqft |
| Type | House |
Parking
| Other | |
| Parking Pad |
Land
| Acreage | No |
| FenceType | Fence |
| LandAmenities | Golf Course |
| LandscapeFeatures | Landscaped |
| SizeDepth | 46 M |
| SizeFrontage | 28 M |
| SizeIrregular | 0.34 |
| SizeTotal | 0.34 Ac|10,890 - 21,799 Sqft (1/4 - 1/2 Ac) |
| SizeTotalText | 0.34 Ac|10,890 - 21,799 Sqft (1/4 - 1/2 Ac) |
| SurfaceWater | Creek Or Stream |
| ZoningDescription | H-r1 |
Rooms
| Level | Type | Length | Width | Dimensions |
|---|---|---|---|---|
| Main Level | Primary Bedroom | 11.42 Ft x 10.42 Ft | ||
| Main Level | Bedroom | 9.92 Ft x 8.08 Ft | ||
| Main Level | Bedroom | 11.50 Ft x 8.33 Ft | ||
| Main Level | 4pc Bathroom | Measurements not available |
https://www.realtor.ca/real-estate/25856806/4507-river-road-fort-vermilion
Interested?
Contact us for more information
Eva Krahn-Richmond
Associate
10114-100 St.
Grande Prairie, Alberta T8V 2L9
