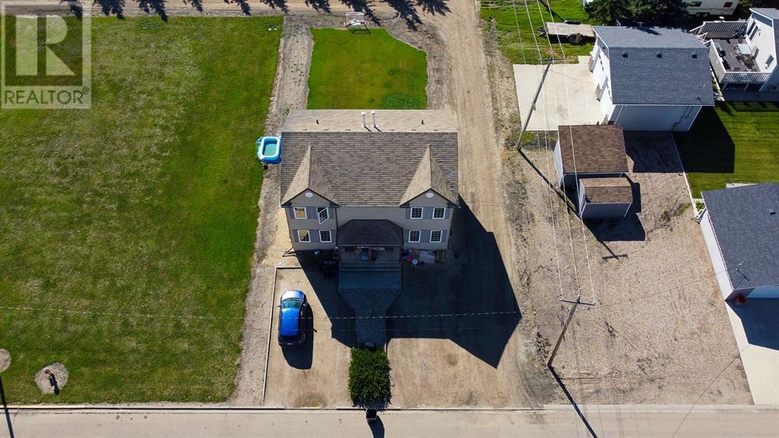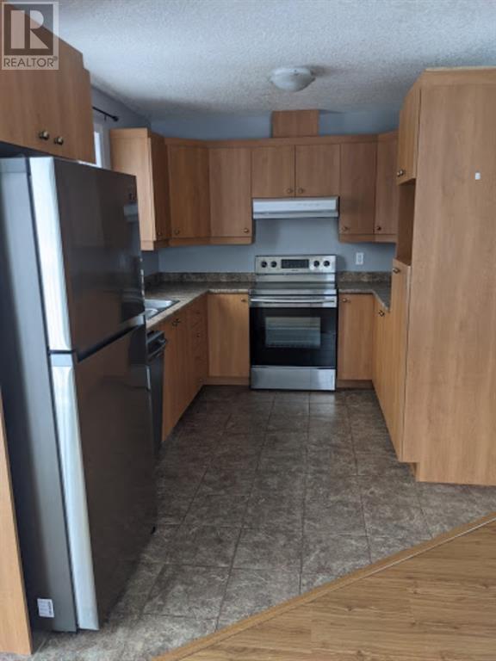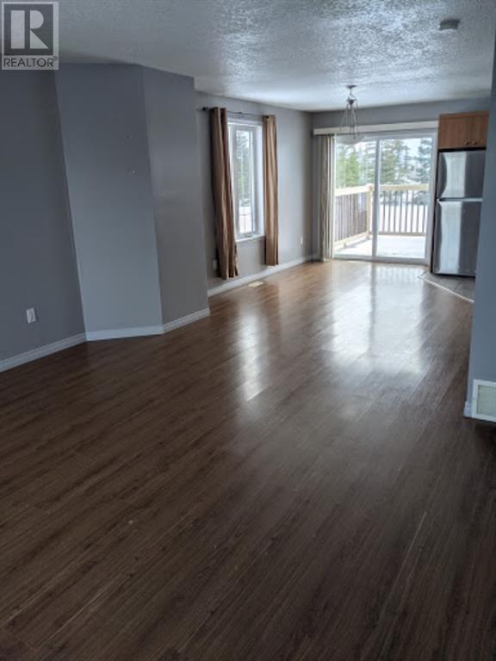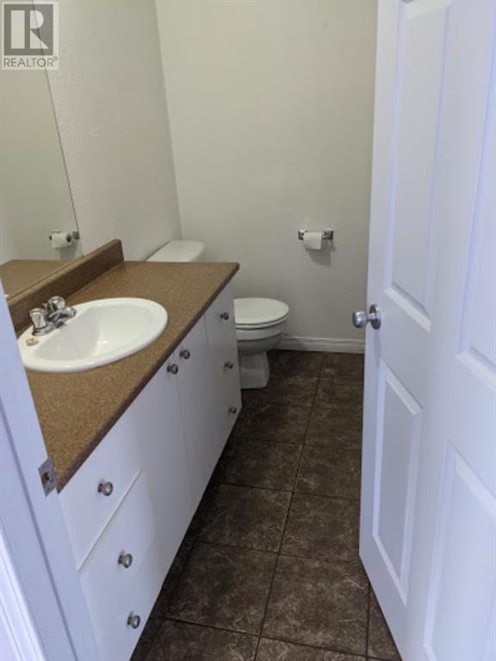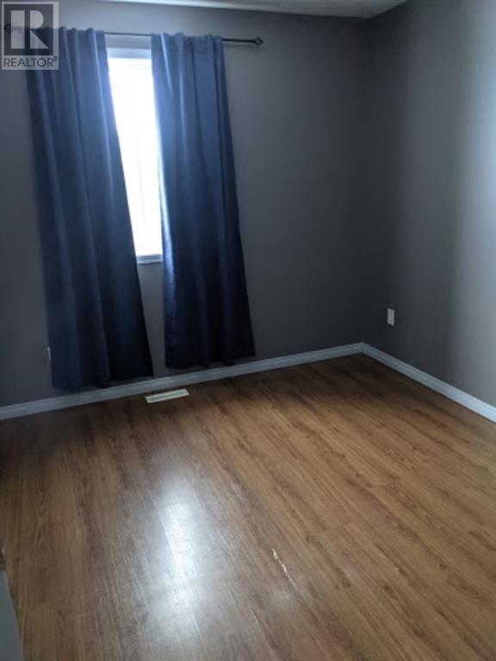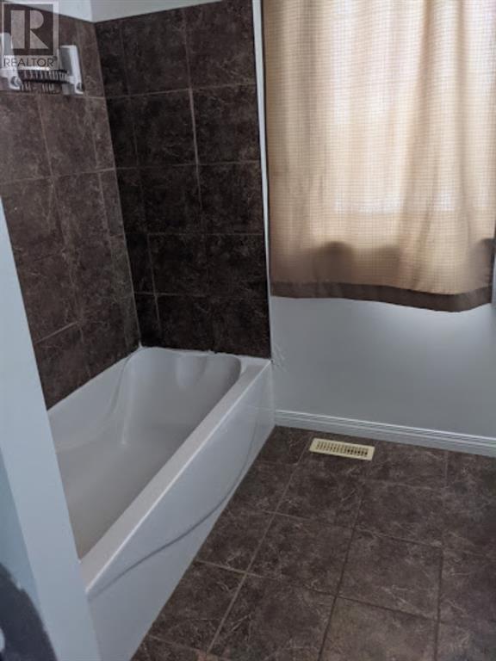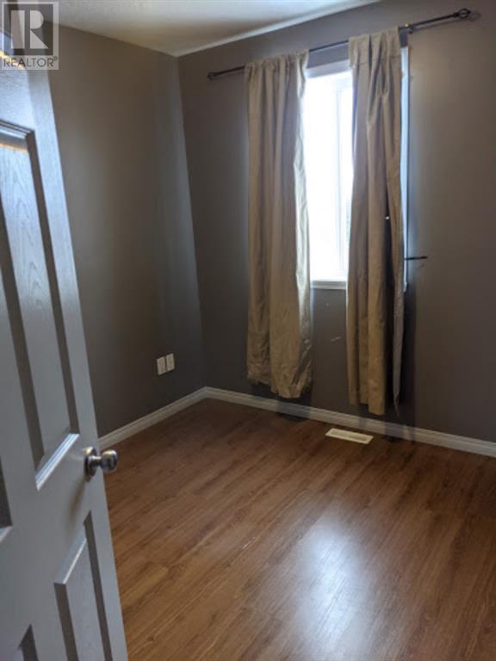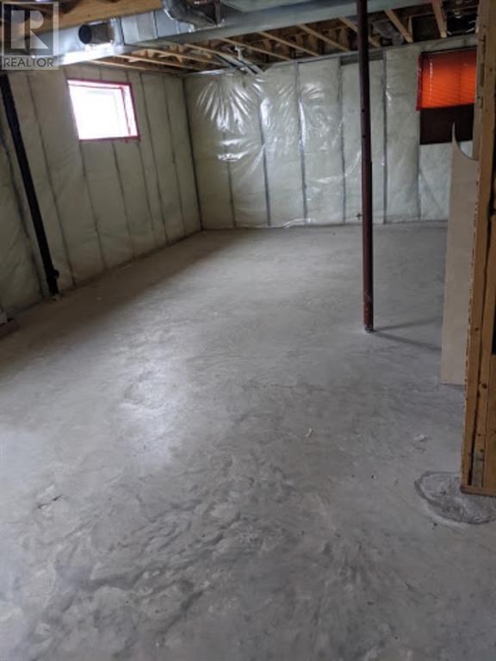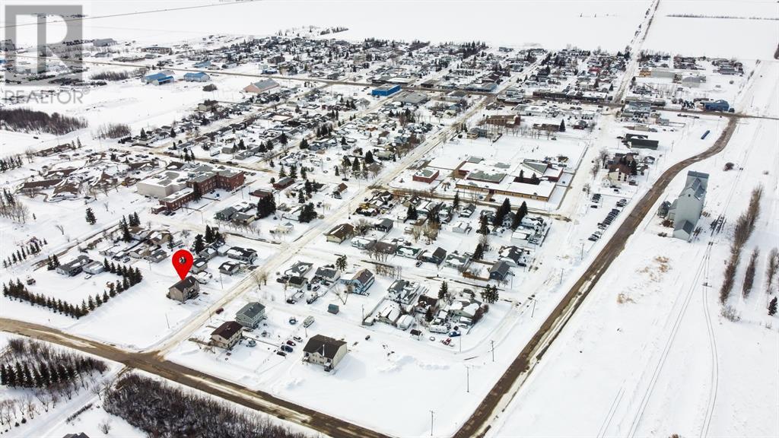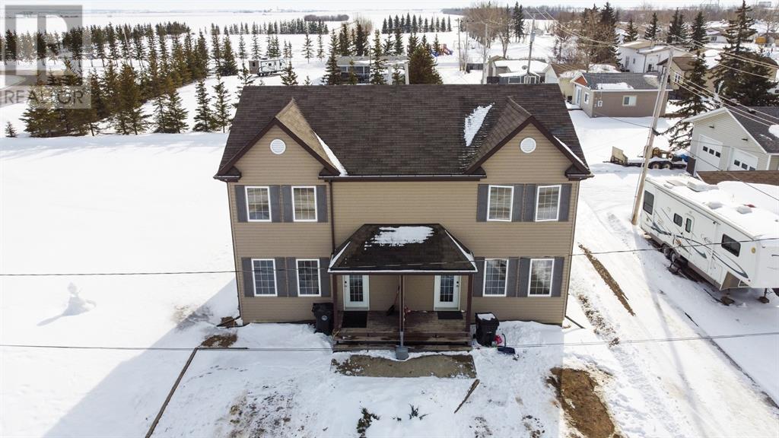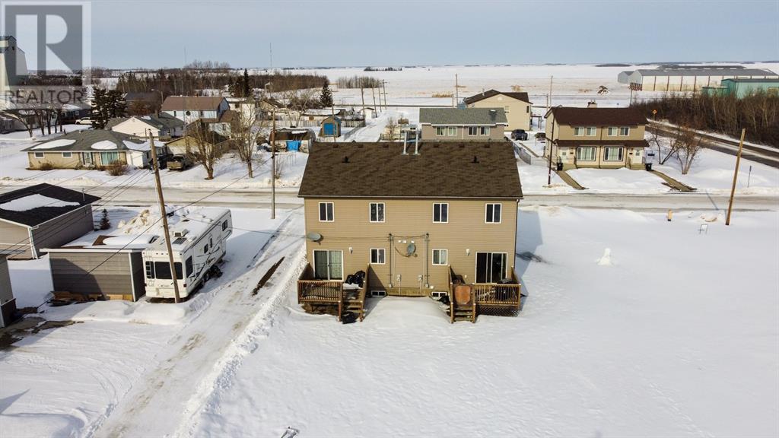303 1st Ave Se Falher, Alberta T0H 1M0
3 Bedroom
2 Bathroom
1200 sqft
None
Forced Air
$180,000
This 1200sqft half-duplex has an open concept main floor, with a guest bathroom & laundry room. Ceramic tile & laminate hardwood throughout the home along with big windows to allow natural light in! This fantastic layout flows upstairs where you'll find 3 bedrooms & a full 4 piece bathroom. The full basement awaits the lucky buyer's endless development ideas. This property is in a great location it is 1 ½ blocks away from 2 schools & also a great revenue property! Take a look at this amazing property & book your showing today! (id:57312)
Property Details
| MLS® Number | A1072964 |
| Property Type | Single Family |
| Features | Other |
| ParkingSpaceTotal | 3 |
| Plan | 0824334 |
Building
| BathroomTotal | 2 |
| BedroomsAboveGround | 3 |
| BedroomsTotal | 3 |
| Appliances | Refrigerator, Dishwasher, Stove, Washer & Dryer |
| BasementDevelopment | Unfinished |
| BasementType | Full (unfinished) |
| ConstructedDate | 2008 |
| ConstructionStyleAttachment | Semi-detached |
| CoolingType | None |
| ExteriorFinish | Vinyl Siding |
| FlooringType | Laminate, Tile |
| FoundationType | Poured Concrete |
| HalfBathTotal | 1 |
| HeatingFuel | Natural Gas |
| HeatingType | Forced Air |
| StoriesTotal | 2 |
| SizeInterior | 1200 Sqft |
| TotalFinishedArea | 1200 Sqft |
| Type | Duplex |
Parking
| Parking Pad |
Land
| Acreage | No |
| FenceType | Not Fenced |
| LandDisposition | Cleared |
| SizeDepth | 39.85 M |
| SizeFrontage | 7.64 M |
| SizeIrregular | 280.64 |
| SizeTotal | 280.64 M2|0-4,050 Sqft |
| SizeTotalText | 280.64 M2|0-4,050 Sqft |
| ZoningDescription | R2 |
Rooms
| Level | Type | Length | Width | Dimensions |
|---|---|---|---|---|
| Second Level | Bedroom | 10.00 Ft x 15.00 Ft | ||
| Second Level | Bedroom | 10.00 Ft x 15.00 Ft | ||
| Second Level | Bedroom | 12.00 Ft x 10.00 Ft | ||
| Main Level | 4pc Bathroom | 5.00 Ft x 7.00 Ft | ||
| Main Level | 2pc Bathroom | 3.00 Ft x 4.42 Ft |
https://www.realtor.ca/real-estate/22902427/303-1st-ave-se-falher
Interested?
Contact us for more information
Walker Cote
Associate
Sutton Group Grande Prairie Professionals
201-11731 105 Street
Grande Prairie, Alberta T8V 8L1
201-11731 105 Street
Grande Prairie, Alberta T8V 8L1

