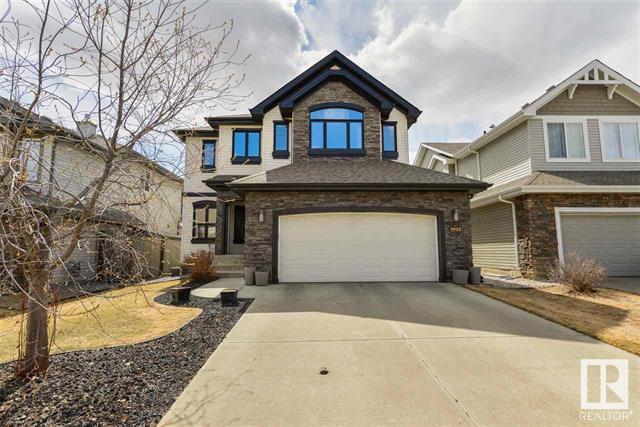1042 Mckinney Gr Nw Edmonton, Alberta
SOLD
Come check out this SPACIOUS two storey home in Magrath Heights. This refined home sits at nearly 3400 sq. ft. of living space with double attached garage, GRAND two storey Living Room and Efficiently Designed Kitchen. The main floor features an open concept floor plan with spacious Dining Area. There are oversized windows throughout the Living Room and Kitchen. The windows look out onto the sizeable composite deck and landscaped backyard. The Kitchen boasts a large peninsula style island, walk-in-pantry, SS appliances & Granite CTPS. A Office, Powder Room, and large Laundry Room complete the main floor. Upstairs, you will find three bedrooms, two bathrooms and a huge, brightly lit loft area. The Master Bedroom has a walk-in-closet and 5-piece ensuite with double vanity. The basement has another large recreation area with BAR, perfect for entertaining. There is a fourth bedroom in the basement and full bathroom with tiled walk-in-shower. The original owners have maintained this property amazingly.
Property Details
| RP Number | E4240425 |
| Property Type | Single Family |
Building
| Type | House |
Interested?
Contact us for more information
Josh Mp Cudmore
Associate
201-11823 114 Ave Nw
Edmonton, AB T5G 2Y6

