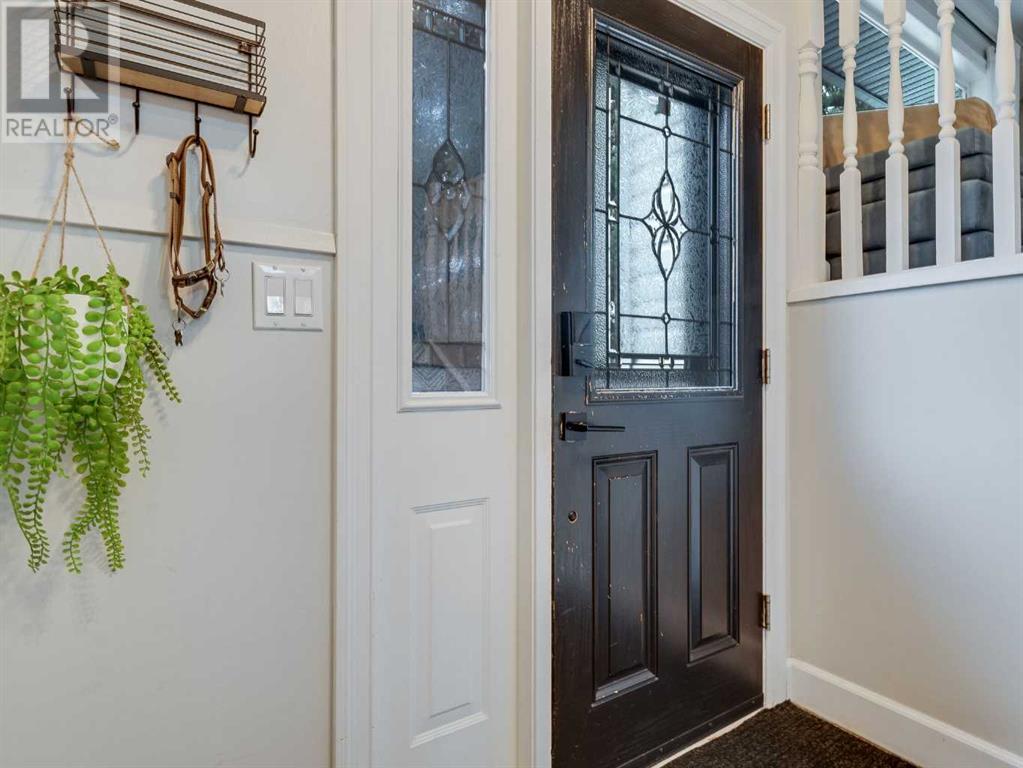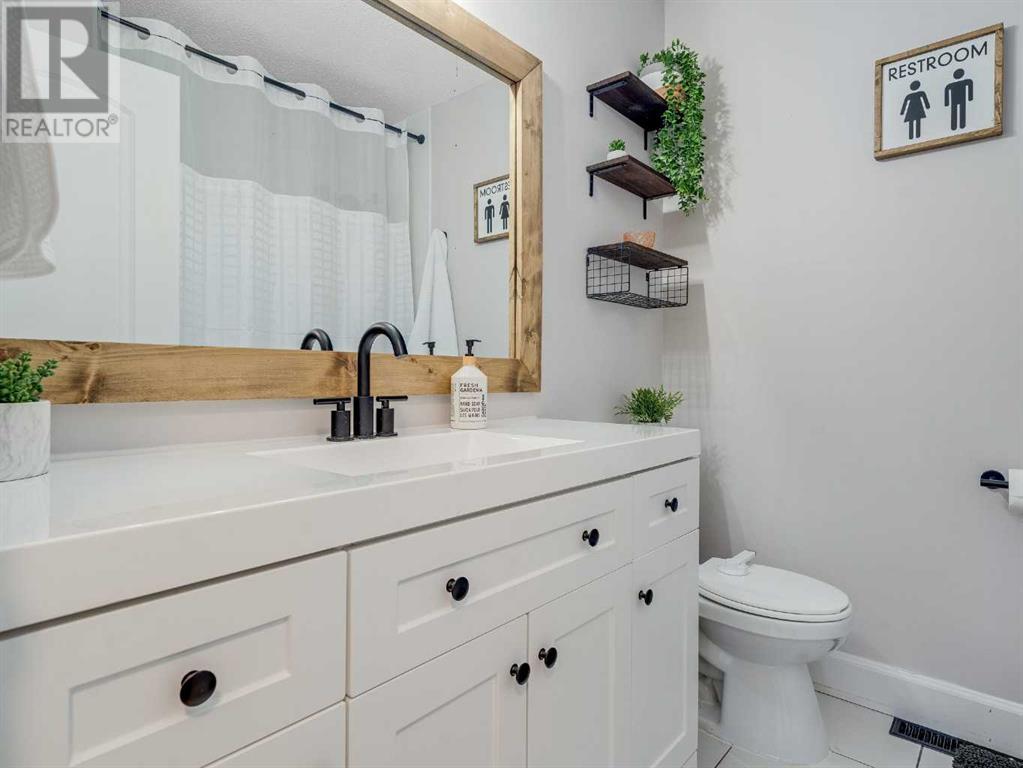1413 Mccrimmon Carstairs, Alberta T0M 0N0
$519,000
Welcome to this charming 3-bedroom, 3-bathroom home in the heart of Carstairs—a perfect blend of comfort and character. The moment you step inside, you'll be embraced by a cozy, inviting atmosphere that feels like home. Thoughtfully designed with warm tones and attention to detail, this home offers a perfect balance of functionality and style.The spacious primary bedroom is a peaceful retreat, complete with a generous closet and plenty of natural light. Downstairs, the welcoming family room offers a cozy place to gather, with an additional kitchenette for convenience and ease. The main floor is centered around a lovely fireplace that adds a touch of warmth to the living space—ideal for evenings with loved ones.Set on a generous lot that truly shines in the summer, the backyard faces south, ensuring you can enjoy plenty of sunshine throughout the day. Whether you're relaxing on the patio or tending to your garden, this outdoor space feels like an extension of your living area. Plus, with alley access, the oversized garage provides ample room for vehicles and storage, making it a perfect fit for growing families, and don't forget about the RV parking area on the property too!This home is an ideal starter for those looking to escape the hustle and bustle of city life and embrace the charm of small-town living. Every design choice has been made with care, from the layout to the finishes, ensuring that this home not only feels inviting but also functional for a family looking to build memories in a welcoming community. (id:57312)
Open House
This property has open houses!
11:00 am
Ends at:1:00 pm
Property Details
| MLS® Number | A2187005 |
| Property Type | Single Family |
| Neigbourhood | Clover |
| AmenitiesNearBy | Park, Playground, Schools, Shopping |
| Features | Back Lane, Closet Organizers, No Smoking Home |
| ParkingSpaceTotal | 2 |
| Plan | 8010915 |
| Structure | Deck |
Building
| BathroomTotal | 3 |
| BedroomsAboveGround | 2 |
| BedroomsBelowGround | 1 |
| BedroomsTotal | 3 |
| Appliances | Refrigerator, Oven - Electric, Dishwasher, Microwave, Window Coverings, Washer & Dryer |
| ArchitecturalStyle | Bi-level |
| BasementDevelopment | Finished |
| BasementType | Full (finished) |
| ConstructedDate | 1981 |
| ConstructionMaterial | Wood Frame |
| ConstructionStyleAttachment | Detached |
| CoolingType | None |
| ExteriorFinish | Brick, Vinyl Siding |
| FireplacePresent | Yes |
| FireplaceTotal | 1 |
| FlooringType | Hardwood |
| FoundationType | Poured Concrete |
| HalfBathTotal | 1 |
| HeatingType | Other, Forced Air |
| SizeInterior | 1075.53 Sqft |
| TotalFinishedArea | 1075.53 Sqft |
| Type | House |
Parking
| Detached Garage | 2 |
Land
| Acreage | No |
| FenceType | Fence |
| LandAmenities | Park, Playground, Schools, Shopping |
| LandscapeFeatures | Lawn |
| SizeFrontage | 18.9 M |
| SizeIrregular | 7440.00 |
| SizeTotal | 7440 Sqft|7,251 - 10,889 Sqft |
| SizeTotalText | 7440 Sqft|7,251 - 10,889 Sqft |
| ZoningDescription | R1 |
Rooms
| Level | Type | Length | Width | Dimensions |
|---|---|---|---|---|
| Basement | Other | 11.17 Ft x 9.25 Ft | ||
| Basement | Laundry Room | 7.33 Ft x 12.42 Ft | ||
| Basement | 3pc Bathroom | 7.42 Ft x 8.42 Ft | ||
| Basement | Storage | 10.92 Ft x 8.83 Ft | ||
| Basement | Living Room | 10.92 Ft x 19.00 Ft | ||
| Basement | Bedroom | 10.75 Ft x 13.58 Ft | ||
| Main Level | Primary Bedroom | 18.00 Ft x 11.75 Ft | ||
| Main Level | Bedroom | 10.25 Ft x 8.00 Ft | ||
| Main Level | 2pc Bathroom | 4.08 Ft x 5.33 Ft | ||
| Main Level | 4pc Bathroom | 6.50 Ft x 7.17 Ft | ||
| Main Level | Kitchen | 10.92 Ft x 11.75 Ft | ||
| Main Level | Dining Room | 10.92 Ft x 9.50 Ft | ||
| Main Level | Living Room | 13.67 Ft x 14.17 Ft |
https://www.realtor.ca/real-estate/27807679/1413-mccrimmon-carstairs
Interested?
Contact us for more information
Samantha Roth
Associate
#144, 1935 - 32 Avenue N.e.
Calgary, Alberta T2E 7C8



























