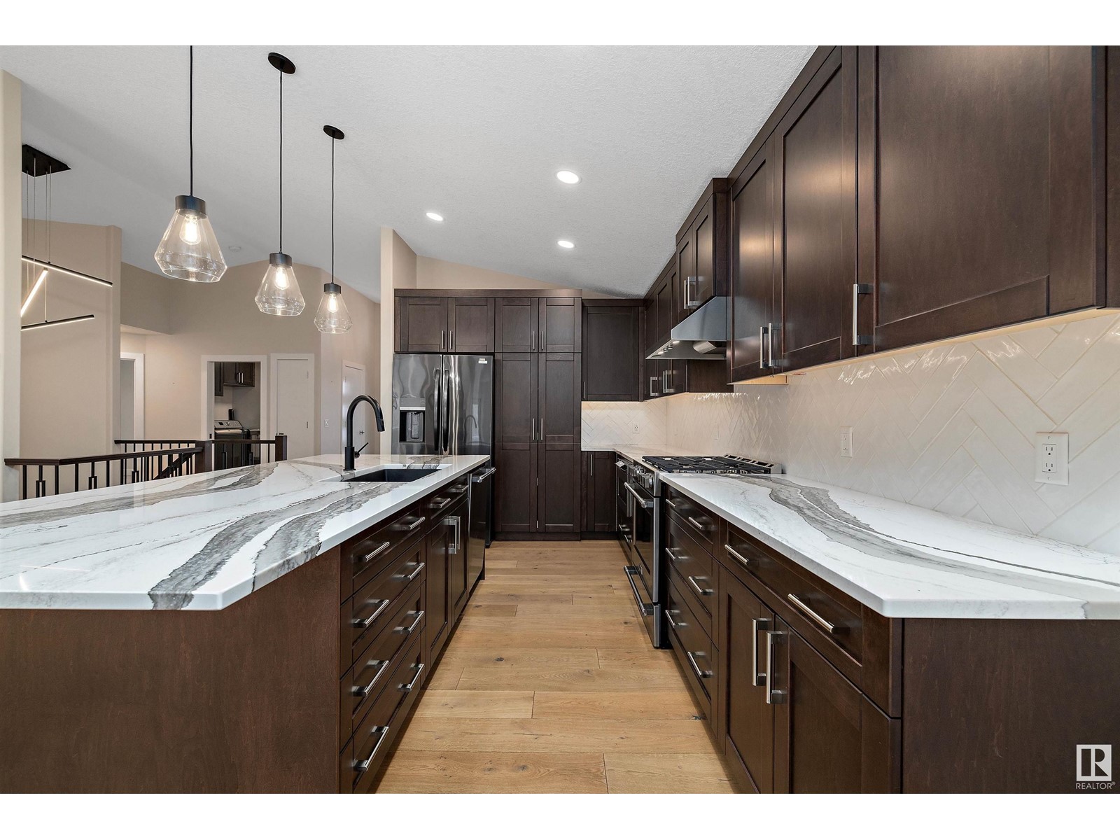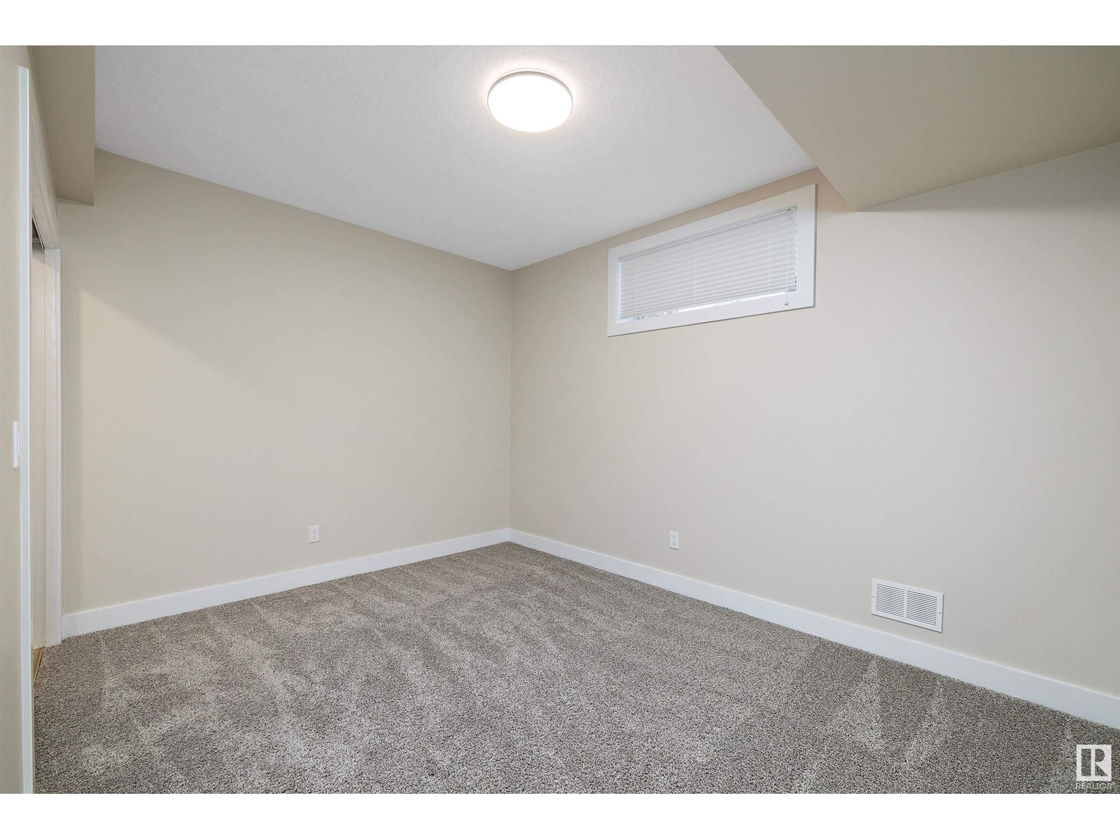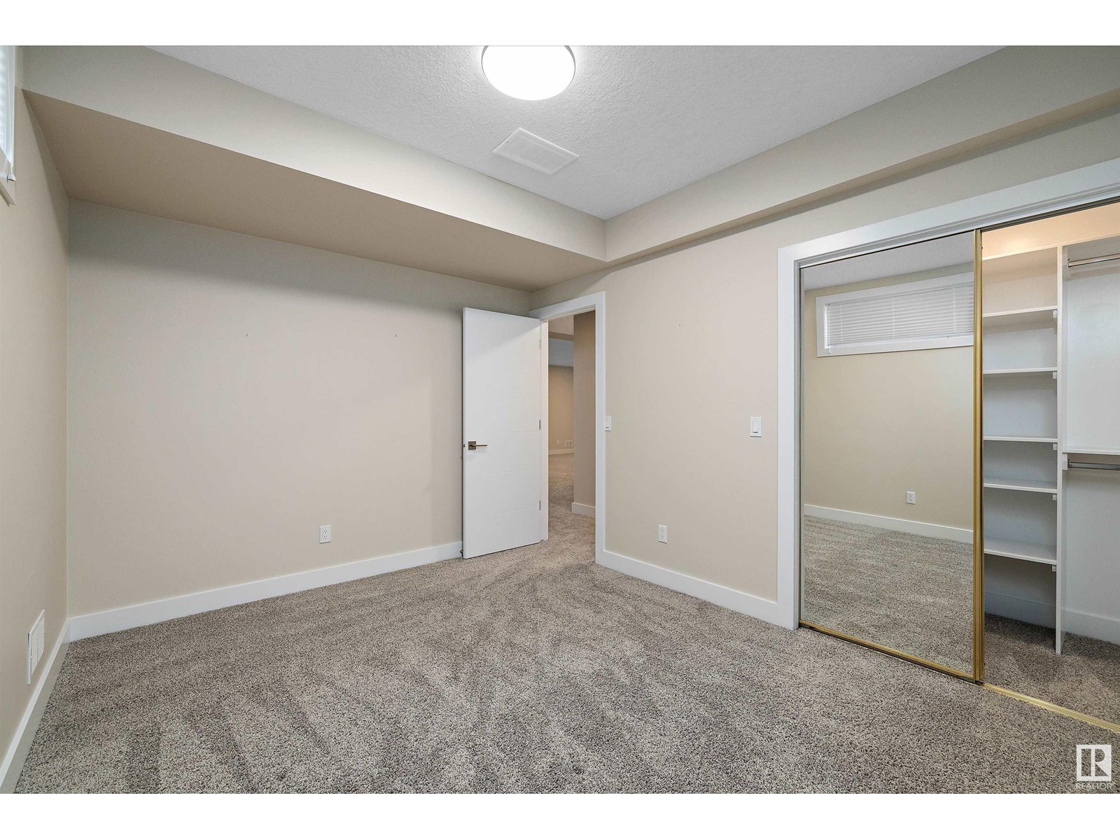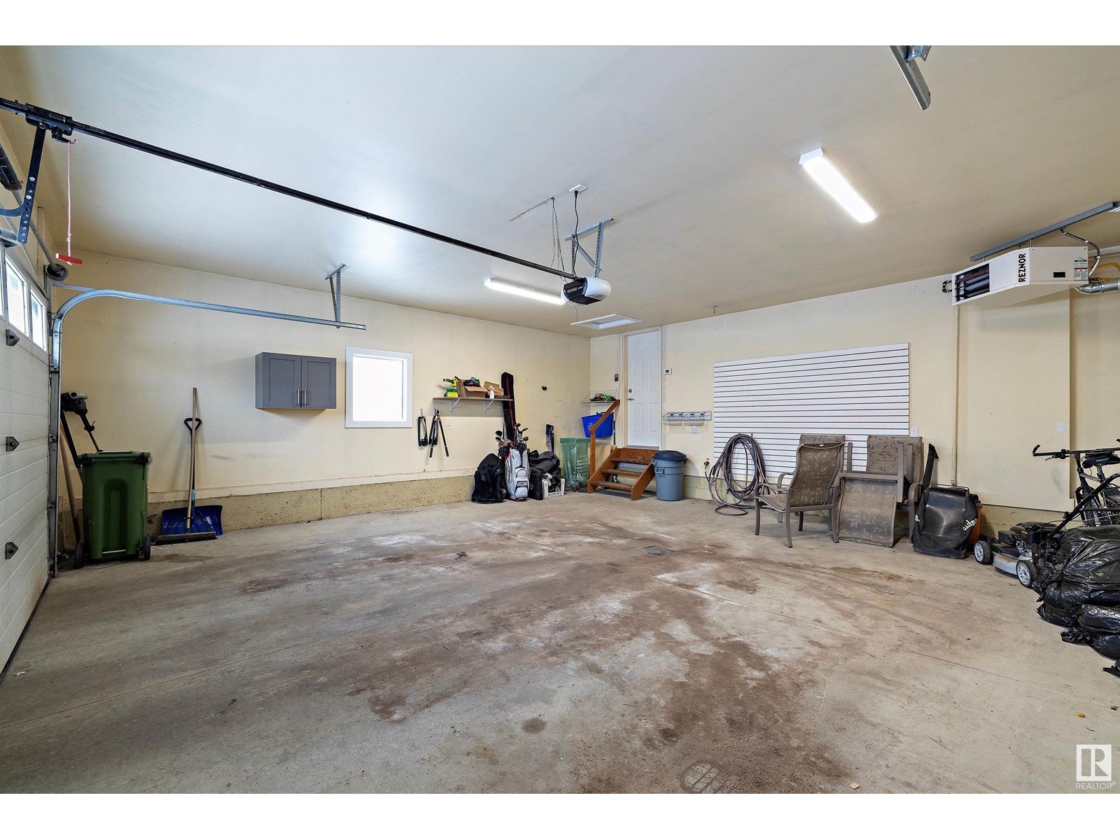287 Darlington Cr Nw Edmonton, Alberta T6M 2R9
$800,000
DIVINITY in DONSDALE. This executive bungalow featuring 4 bedrooms and 3 bathrooms shows like new. A perfect blend of luxury and comfort. The bright, open-concept living area boasts vaulted ceilings, a CHEF'S kitchen with granite countertops, tons of cupboard space, and newer stainless steel appliances. The main floor hosts two bedrooms, a den and convenient laundry area. The spacious primary suite has its own ENSUITE with heated flooring and walk-in closet. The fully finished lower level offers a MASSIVE recreation area, two generous bedrooms, a 3-piece bath, and ABUNDANT storage. Step outside to a serene backyard OASIS with a newer deck and patio, perfect for relaxing or entertaining. The oversized, heated attached garage features hot/cold taps, a floor drain, and ample space. TONS of upgrades including: windows; engineered hardwood; and custom cabinetry. This IMPECCABLY maintained home is move-in ready and perfectly located near the river valley, the Henday, Whitemud, and West Edmonton Mall. (id:57312)
Open House
This property has open houses!
1:00 pm
Ends at:3:00 pm
Property Details
| MLS® Number | E4418140 |
| Property Type | Single Family |
| Neigbourhood | Donsdale |
| AmenitiesNearBy | Golf Course, Public Transit, Schools, Shopping |
| Structure | Deck |
Building
| BathroomTotal | 3 |
| BedroomsTotal | 4 |
| Appliances | Dishwasher, Dryer, Garage Door Opener Remote(s), Garage Door Opener, Microwave Range Hood Combo, Refrigerator, Gas Stove(s), Washer, Window Coverings |
| ArchitecturalStyle | Bungalow |
| BasementDevelopment | Finished |
| BasementType | Full (finished) |
| ConstructedDate | 2000 |
| ConstructionStyleAttachment | Detached |
| FireplaceFuel | Gas |
| FireplacePresent | Yes |
| FireplaceType | Unknown |
| HeatingType | Forced Air |
| StoriesTotal | 1 |
| SizeInterior | 1529.3364 Sqft |
| Type | House |
Parking
| Attached Garage |
Land
| Acreage | No |
| FenceType | Fence |
| LandAmenities | Golf Course, Public Transit, Schools, Shopping |
| SizeIrregular | 558 |
| SizeTotal | 558 M2 |
| SizeTotalText | 558 M2 |
Rooms
| Level | Type | Length | Width | Dimensions |
|---|---|---|---|---|
| Basement | Bedroom 3 | 3.26 m | 4.23 m | 3.26 m x 4.23 m |
| Basement | Bedroom 4 | 3.94 m | 3.44 m | 3.94 m x 3.44 m |
| Main Level | Living Room | 4.14 m | 5.73 m | 4.14 m x 5.73 m |
| Main Level | Dining Room | 2.88 m | 4.14 m | 2.88 m x 4.14 m |
| Main Level | Kitchen | 3.05 m | 4.63 m | 3.05 m x 4.63 m |
| Main Level | Den | 2.92 m | 4.38 m | 2.92 m x 4.38 m |
| Main Level | Primary Bedroom | 4.48 m | 4.58 m | 4.48 m x 4.58 m |
| Main Level | Bedroom 2 | 3.61 m | 2.95 m | 3.61 m x 2.95 m |
| Main Level | Laundry Room | 1.74 m | 2.57 m | 1.74 m x 2.57 m |
https://www.realtor.ca/real-estate/27807934/287-darlington-cr-nw-edmonton-donsdale
Interested?
Contact us for more information
Shawntelle Coan
Associate
100-10328 81 Ave Nw
Edmonton, Alberta T6E 1X2

































































