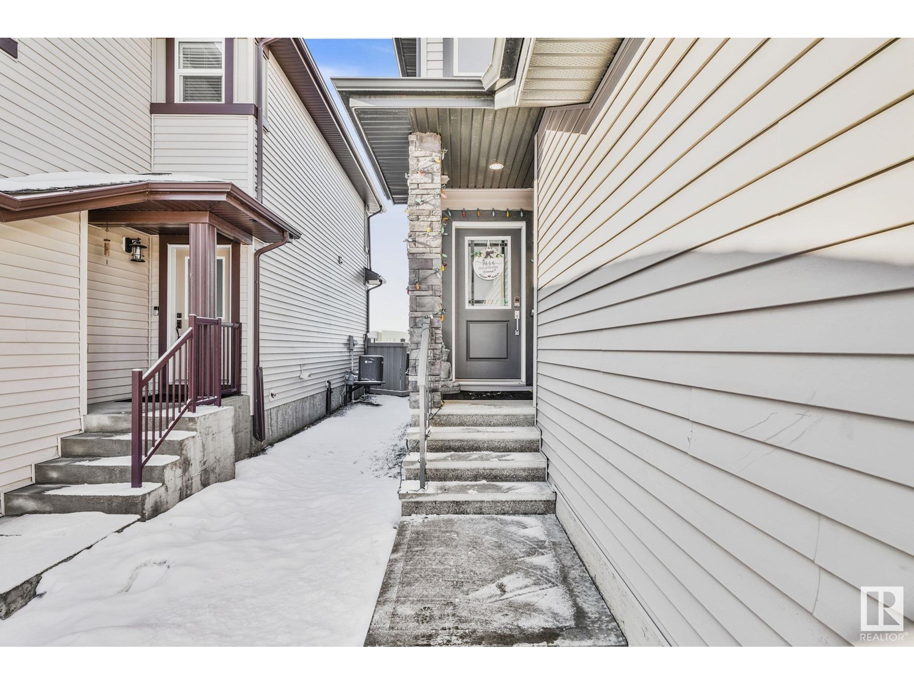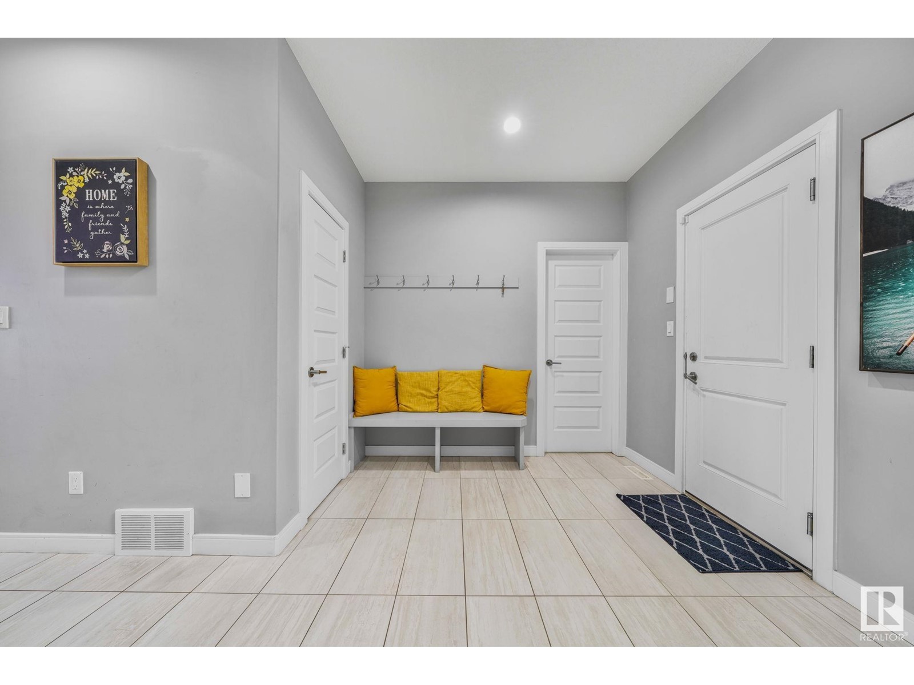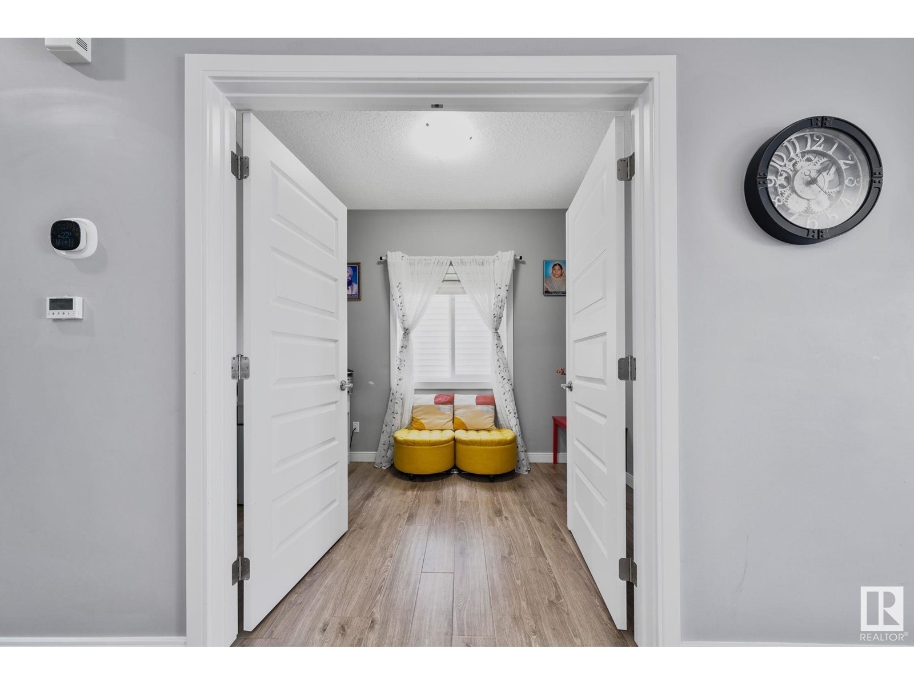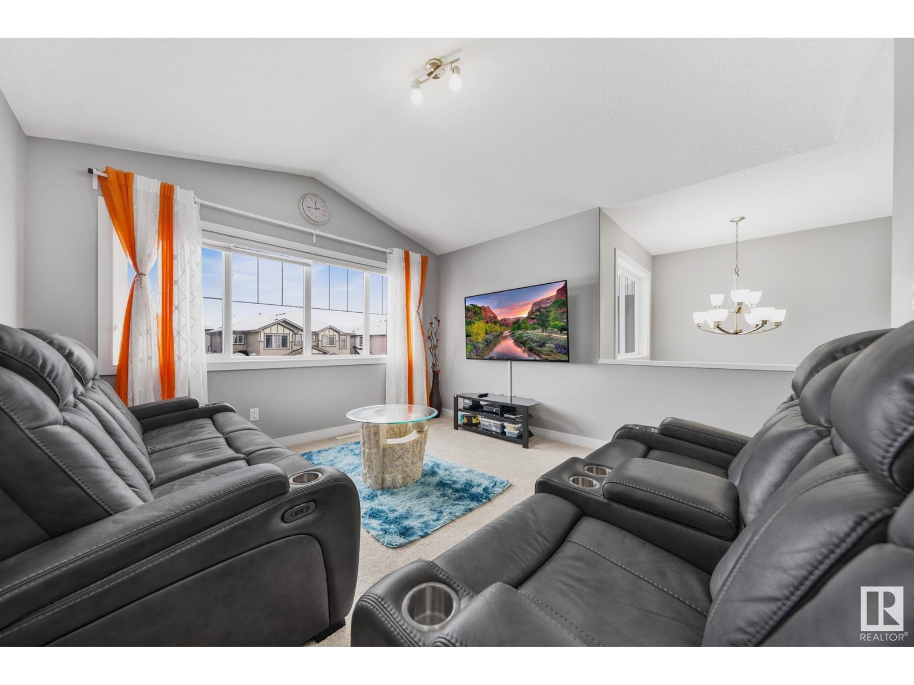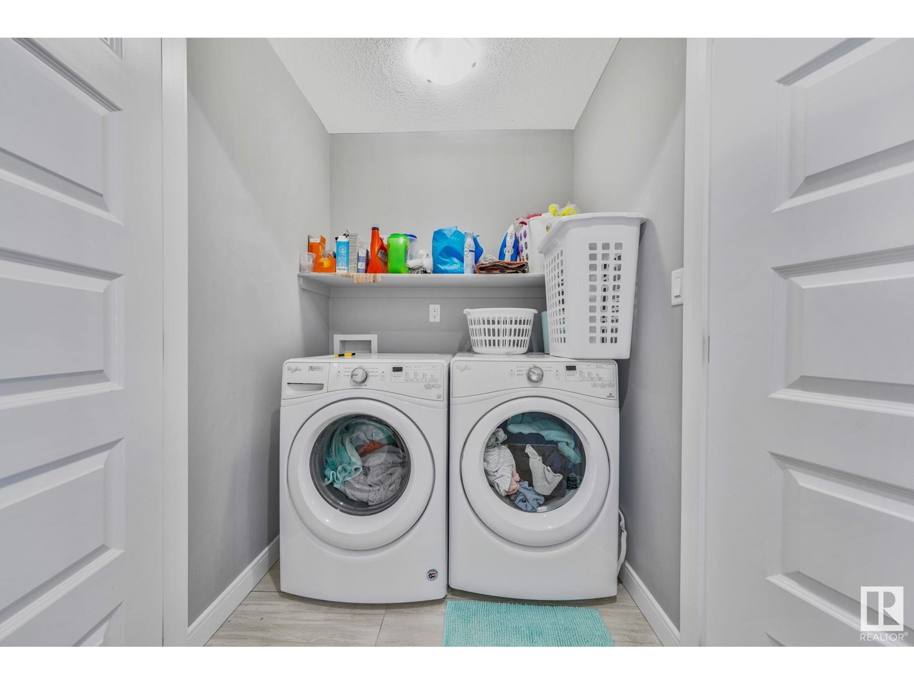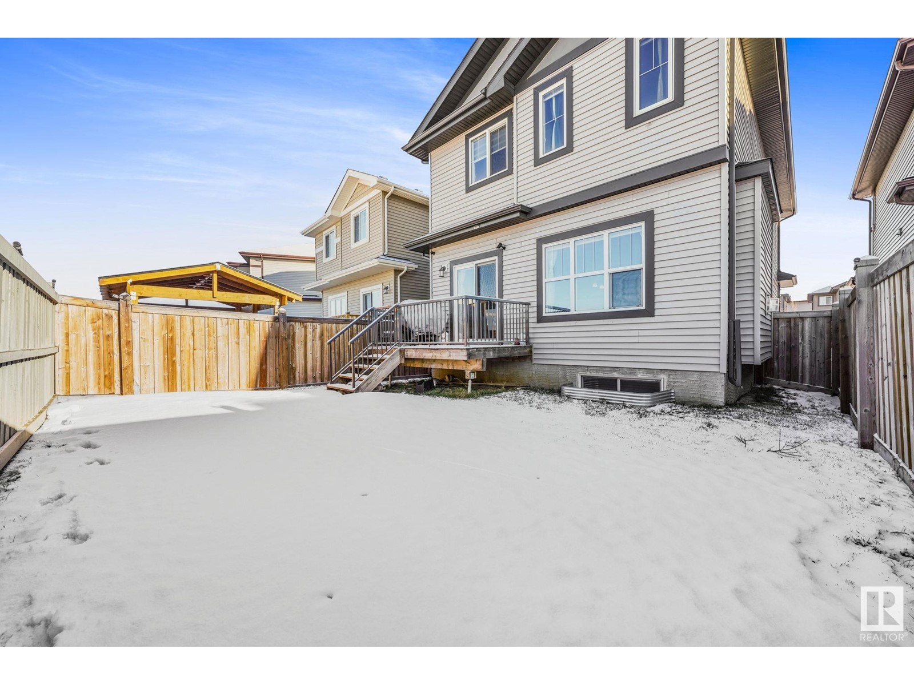8543 Cushing Pl Sw Edmonton, Alberta T6W 3L2
$624,900
Welcome to this immaculately maintained, 2084 sq ft home in desirable Chappelle community of SW Edmonton. Featuring 3 bed & 3 bath, this property offers the perfect combination of style, comfort & practicality. Backing onto a K-9 school & playground, this home boasts convenience for families w/children. The main floor features 9' ceiling, a full bath & a versatile den w/ large window that can easily serve as a fourth bedroom. The open-to-above design creates a grand, airy feel, while the beautiful open kitchen, complete w/ built-in appliances, ensures effortless cooking & entertaining. The thoughtful floor plan includes triple-pane windows, centralized AC & separate side entrance to the bsmnt making it ideal for future development. Upstairs, you’ll find a huge bonus room, spacious laundry area & generously sized bedrooms, offering both functionality & comfort. Step outside to enjoy the gas line-equipped back deck, perfect for summer BBQs. The cleanliness & care put into this home are evident throughout. (id:57312)
Property Details
| MLS® Number | E4418135 |
| Property Type | Single Family |
| Neigbourhood | Chappelle Area |
| AmenitiesNearBy | Airport, Park, Golf Course, Playground, Public Transit, Schools, Shopping |
| Features | Closet Organizers, No Animal Home, No Smoking Home |
| Structure | Deck |
Building
| BathroomTotal | 3 |
| BedroomsTotal | 3 |
| Amenities | Ceiling - 9ft |
| Appliances | Dishwasher, Dryer, Garage Door Opener Remote(s), Garage Door Opener, Hood Fan, Oven - Built-in, Microwave, Refrigerator, Gas Stove(s), Washer, Window Coverings |
| BasementDevelopment | Unfinished |
| BasementType | Full (unfinished) |
| ConstructedDate | 2017 |
| ConstructionStyleAttachment | Detached |
| CoolingType | Central Air Conditioning |
| FireProtection | Smoke Detectors |
| HeatingType | Forced Air |
| StoriesTotal | 2 |
| SizeInterior | 2084.4312 Sqft |
| Type | House |
Parking
| Attached Garage |
Land
| Acreage | No |
| FenceType | Fence |
| LandAmenities | Airport, Park, Golf Course, Playground, Public Transit, Schools, Shopping |
| SizeIrregular | 314.79 |
| SizeTotal | 314.79 M2 |
| SizeTotalText | 314.79 M2 |
Rooms
| Level | Type | Length | Width | Dimensions |
|---|---|---|---|---|
| Above | Primary Bedroom | 3.35m x 5.63m | ||
| Above | Bedroom 2 | 2.90m x 3.53m | ||
| Above | Bedroom 3 | 2.90m x 3.2m | ||
| Main Level | Living Room | 3.56m x 4.66m | ||
| Main Level | Dining Room | 3.09m x 3.82m | ||
| Main Level | Kitchen | 4.08m x 4.93m | ||
| Main Level | Den | 2.20m x 3.16m | ||
| Upper Level | Bonus Room | 3.77m x 3.92m |
https://www.realtor.ca/real-estate/27807799/8543-cushing-pl-sw-edmonton-chappelle-area
Interested?
Contact us for more information
Pawan Badesha
Associate
3018 Calgary Trail Nw
Edmonton, Alberta T6J 6V4




