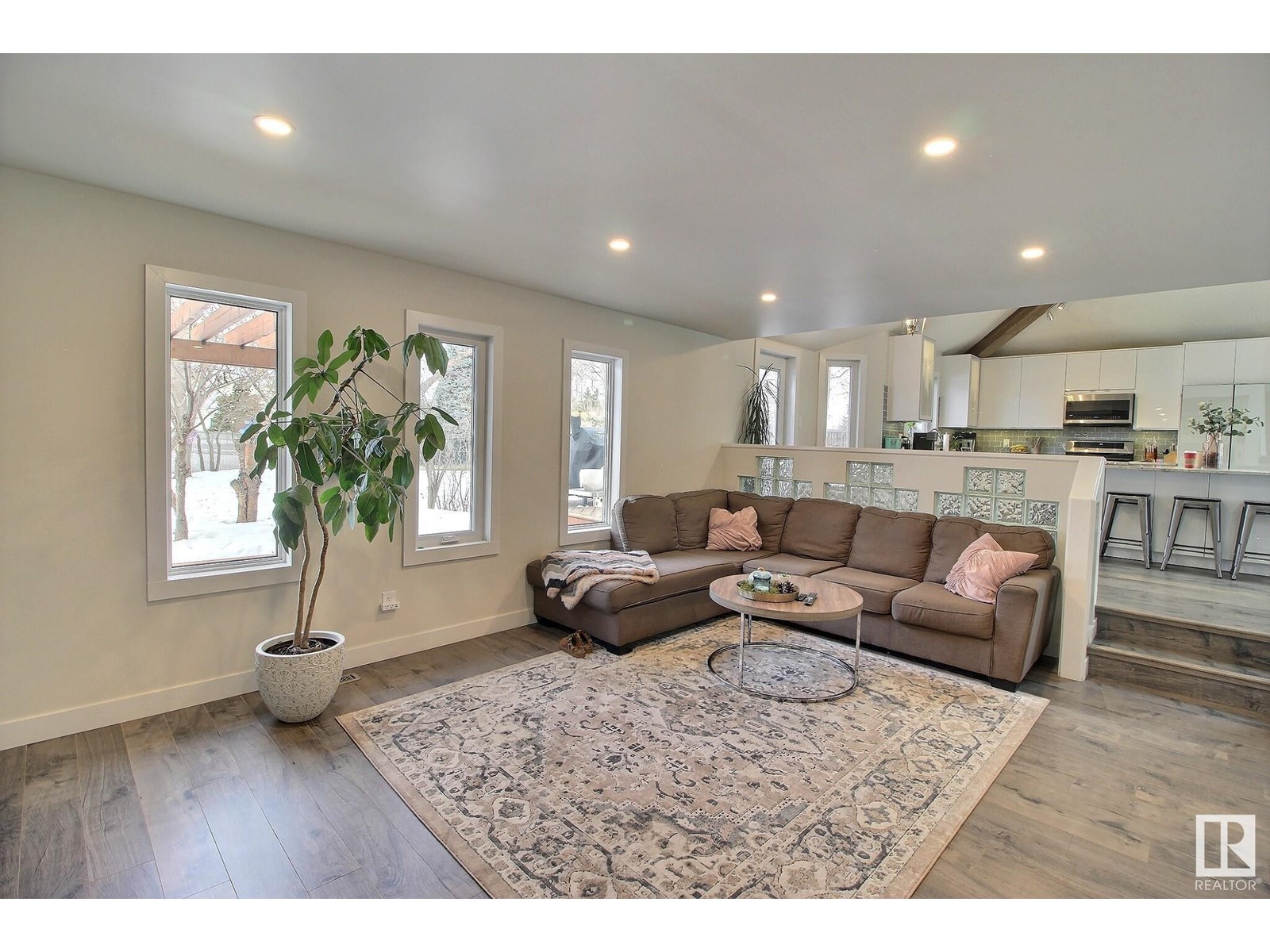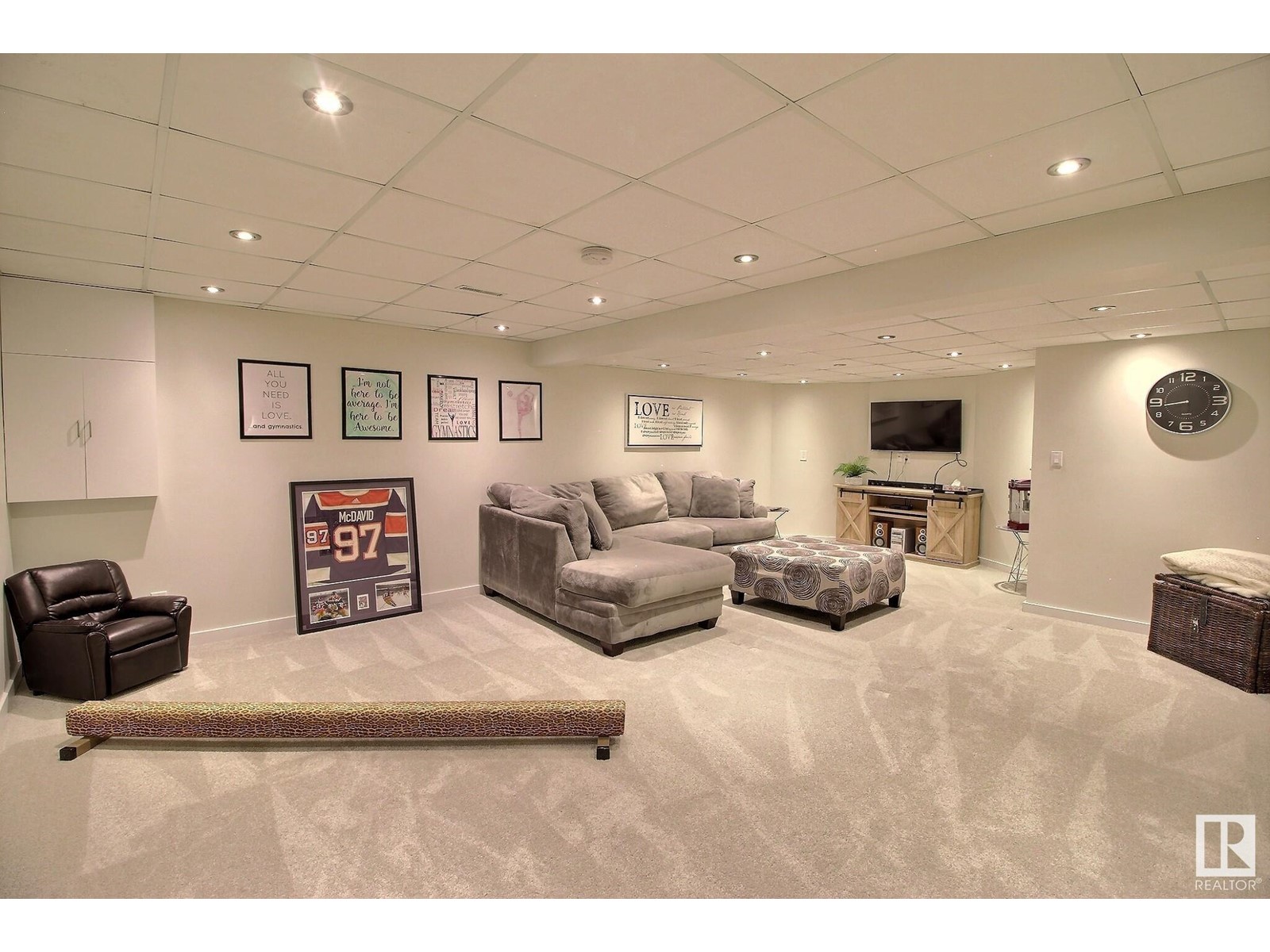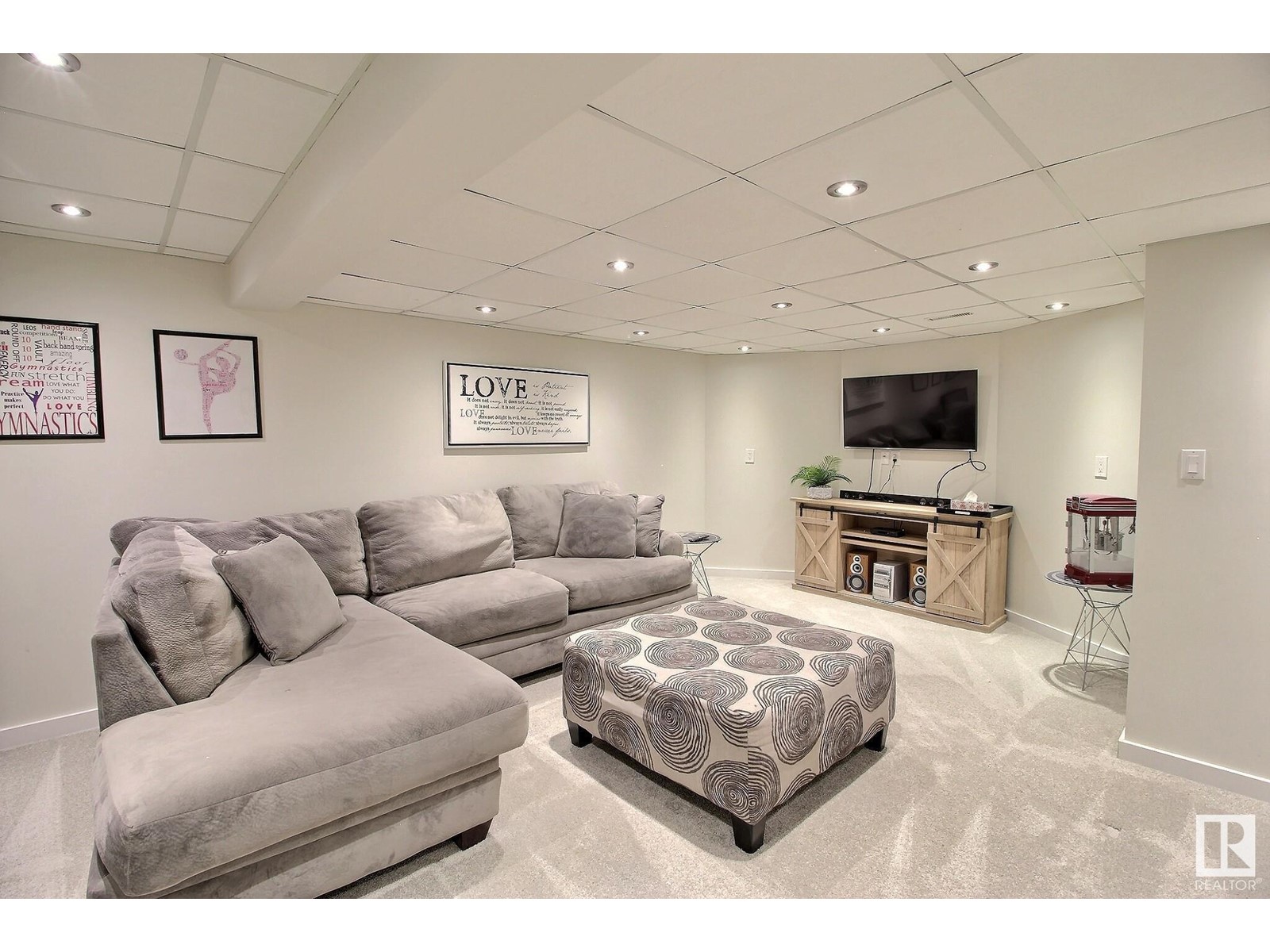114 Woodside Cr Spruce Grove, Alberta T7X 3E4
$659,900
If you are looking for CHARACTER, SPACIOUS YARD & GREAT LOCATION, than this home can be the one you have been looking for! COMPLETELY UPDATED over the last 6 years! As you enter the home, you will be impressed by the VAULTED ceilings & OPEN floorplan: formal living room, dining room & kitchen, great for entertaining! Cozy family room around the corner with WOOD burning fireplace, 2 pc bath, laundry room & office complete this level. Upstairs you will find generous primary suite with 4 pc ensuite & walk in closet! Other two bedrooms are also great size & share 4 pc bathroom. Basement features another family space, 4th bedroom, 3 pc bath, flex room & storage! WEST FACING private back yard is an OASIS & is one of the largest on the crescent, where you can enjoy a few different areas like above ground pool with deck, firepit area, new deck & gazebo, hot tub & there is still plenty of space for kids to play and run around! Don't forget double attached oversize heated garage with EV charger (if needed). (id:57312)
Property Details
| MLS® Number | E4418143 |
| Property Type | Single Family |
| Neigbourhood | Woodside_SPGR |
| AmenitiesNearBy | Park, Golf Course, Playground, Public Transit, Schools, Shopping |
| Features | Private Setting, Treed, No Back Lane, Closet Organizers, No Smoking Home |
| PoolType | Outdoor Pool |
| Structure | Deck, Fire Pit |
Building
| BathroomTotal | 4 |
| BedroomsTotal | 4 |
| Amenities | Vinyl Windows |
| Appliances | Dishwasher, Dryer, Microwave Range Hood Combo, Refrigerator, Gas Stove(s), Washer, Window Coverings |
| BasementDevelopment | Finished |
| BasementType | Full (finished) |
| CeilingType | Vaulted |
| ConstructedDate | 1991 |
| ConstructionStyleAttachment | Detached |
| CoolingType | Central Air Conditioning |
| FireplaceFuel | Wood |
| FireplacePresent | Yes |
| FireplaceType | Unknown |
| HalfBathTotal | 1 |
| HeatingType | Forced Air |
| StoriesTotal | 2 |
| SizeInterior | 2023.6152 Sqft |
| Type | House |
Parking
| Attached Garage | |
| Oversize |
Land
| Acreage | No |
| FenceType | Fence |
| LandAmenities | Park, Golf Course, Playground, Public Transit, Schools, Shopping |
| SizeIrregular | 1190.18 |
| SizeTotal | 1190.18 M2 |
| SizeTotalText | 1190.18 M2 |
Rooms
| Level | Type | Length | Width | Dimensions |
|---|---|---|---|---|
| Basement | Bedroom 4 | 5.1 m | 5.1 m x Measurements not available | |
| Basement | Bonus Room | 5.35 m | 5.35 m x Measurements not available | |
| Basement | Storage | 5.95 m | 5.95 m x Measurements not available | |
| Main Level | Living Room | 3.6 m | 3.6 m x Measurements not available | |
| Main Level | Dining Room | 5.73 m | 5.73 m x Measurements not available | |
| Main Level | Kitchen | 3 m | 3 m x Measurements not available | |
| Main Level | Family Room | 5.8 m | 5.8 m x Measurements not available | |
| Main Level | Den | 2.77 m | 2.77 m x Measurements not available | |
| Main Level | Laundry Room | 1.75 m | 1.75 m x Measurements not available | |
| Main Level | Breakfast | 2.24 m | 2.24 m x Measurements not available | |
| Upper Level | Primary Bedroom | 3.71 m | 3.71 m x Measurements not available | |
| Upper Level | Bedroom 2 | 2.86 m | 2.86 m x Measurements not available | |
| Upper Level | Bedroom 3 | 2.79 m | 2.79 m x Measurements not available |
https://www.realtor.ca/real-estate/27807954/114-woodside-cr-spruce-grove-woodsidespgr
Interested?
Contact us for more information
Viktoriya V. Finkbeiner
Associate
1- 14 Mcleod Ave
Spruce Grove, Alberta T7X 3X3



























































