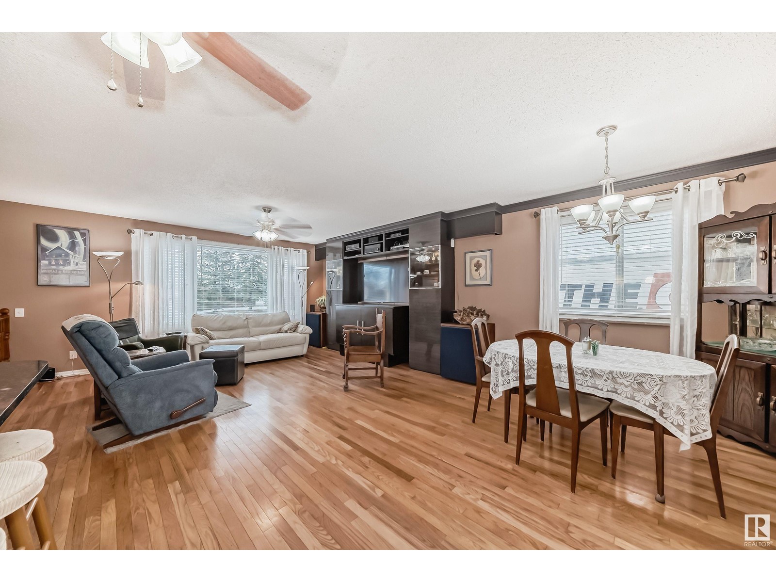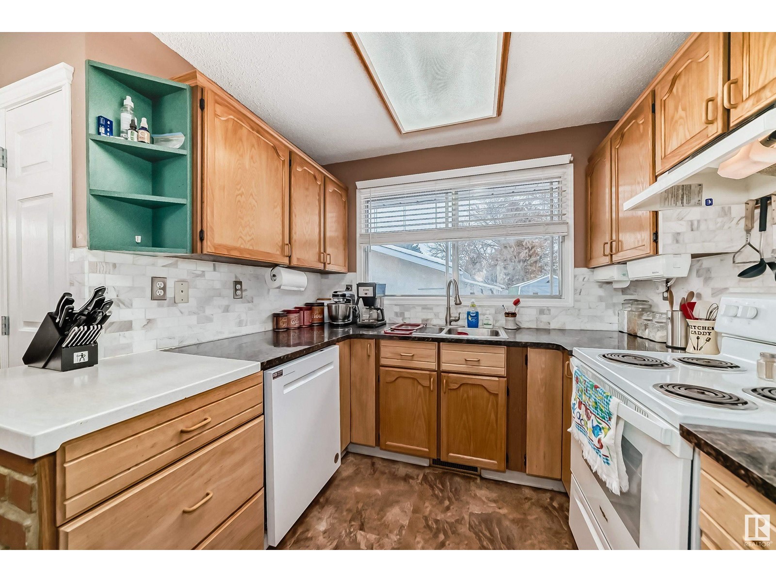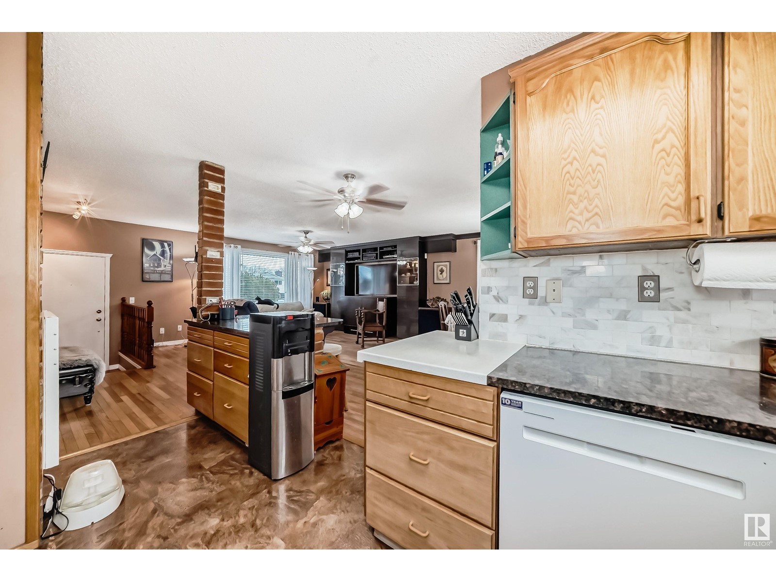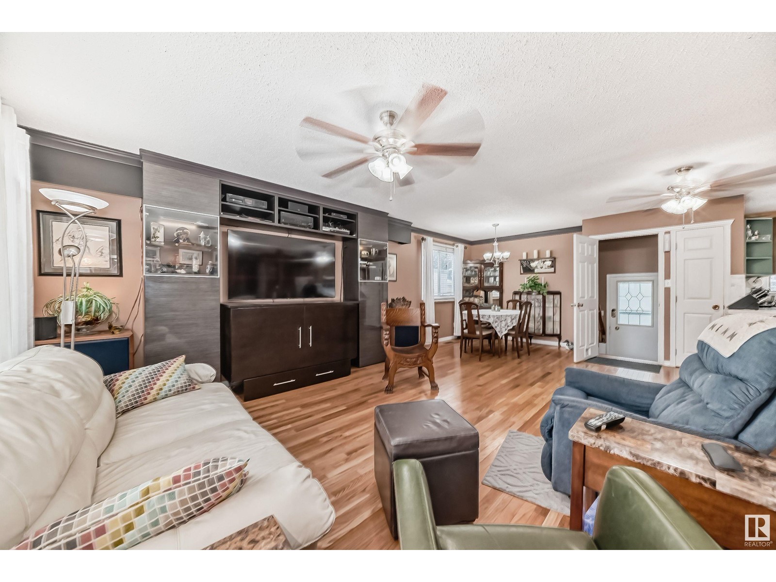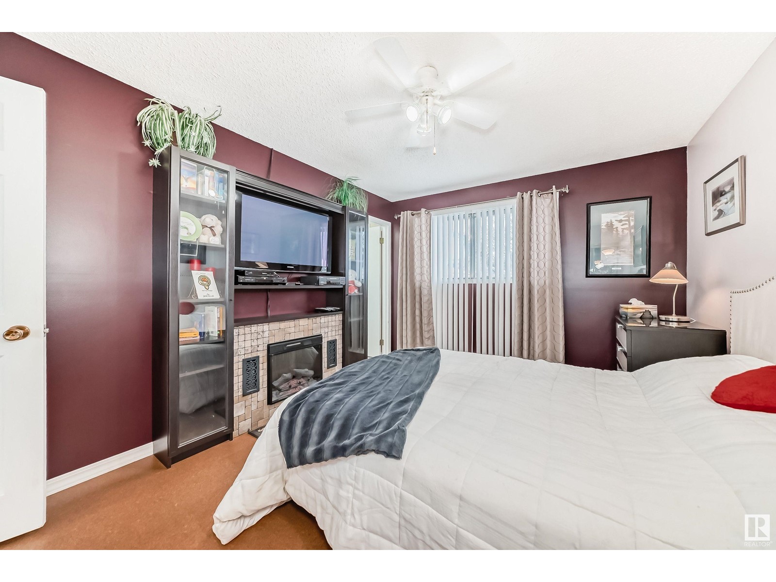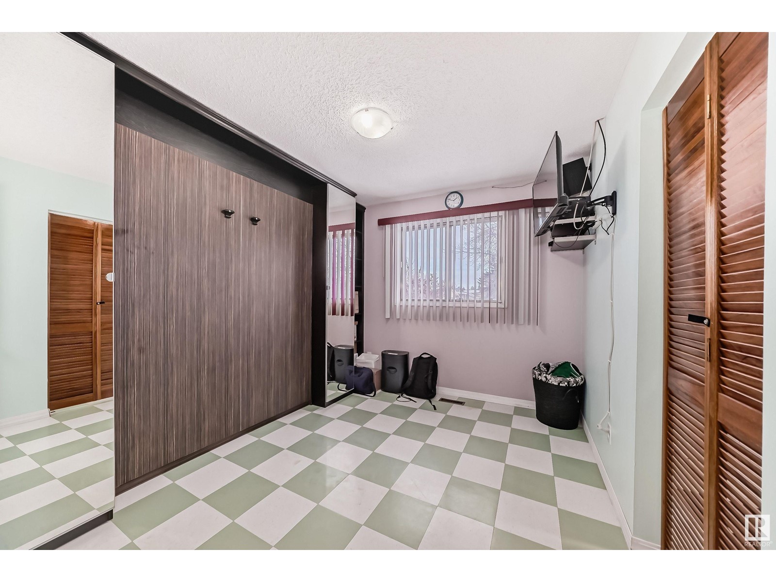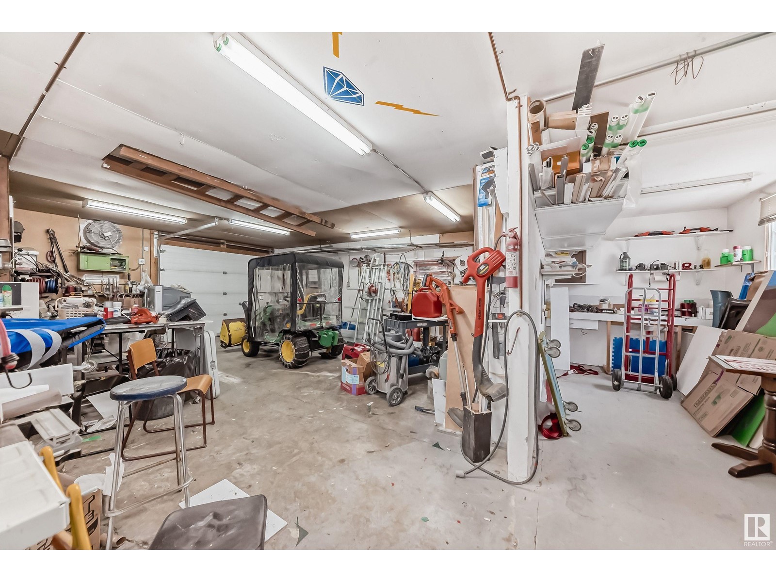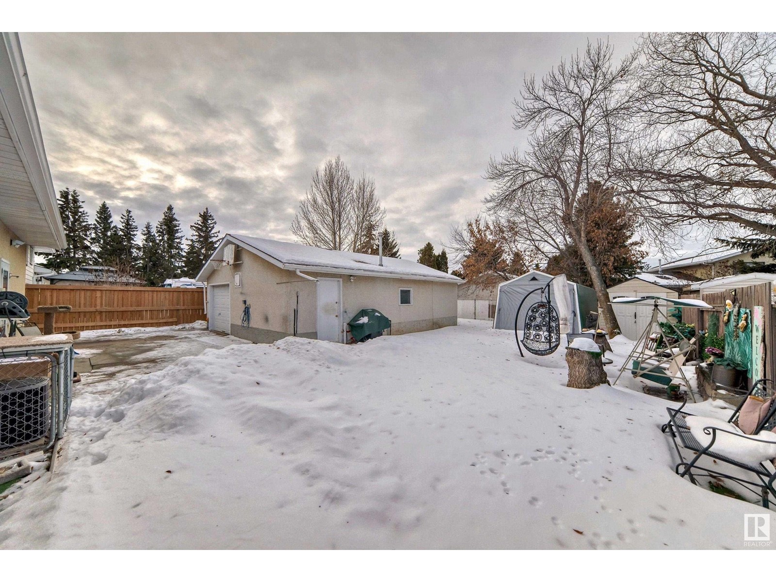728 Grandin Dr Morinville, Alberta T8R 1T9
$399,000
Pride of ownership shines in this upgraded, customized bungalow in Morinville, featuring a gem of an oversized, double detached garage with a workshop perfect for mechanics, carpentry enthusiasts, hobbyists or for those needing space for a side business. Unwind on the home's charming and spacious front deck, ideal for relaxing among mature trees and landscaped surroundings. This meticulously maintained home boasts an open-concept great room and chef's kitchen, designed for entertaining and family gatherings. The extensively renovated lower level offers a warm and open bright space with acoustic enhancements, making it ideal for a musician's studio or jam room. The west-facing backyard provides ample space for outdoor enjoyment for both young and old and schools are just a short walk away. This is a property offering superb value along with lots of options for busy family living. Experience small-town charm with big-city amenities in Morinville—a peaceful community that feels like home! (id:57312)
Property Details
| MLS® Number | E4418144 |
| Property Type | Single Family |
| Neigbourhood | Morinville |
| AmenitiesNearBy | Playground |
| Features | No Back Lane, Park/reserve, No Smoking Home |
Building
| BathroomTotal | 3 |
| BedroomsTotal | 3 |
| Appliances | Dishwasher, Dryer, Garage Door Opener Remote(s), Garage Door Opener, Refrigerator, Stove, Washer |
| ArchitecturalStyle | Bungalow |
| BasementDevelopment | Finished |
| BasementType | Full (finished) |
| ConstructedDate | 1977 |
| ConstructionStyleAttachment | Detached |
| FireProtection | Smoke Detectors |
| HalfBathTotal | 1 |
| HeatingType | Forced Air |
| StoriesTotal | 1 |
| SizeInterior | 1165.6239 Sqft |
| Type | House |
Parking
| Detached Garage | |
| Oversize |
Land
| Acreage | No |
| LandAmenities | Playground |
| SizeIrregular | 641.03 |
| SizeTotal | 641.03 M2 |
| SizeTotalText | 641.03 M2 |
Rooms
| Level | Type | Length | Width | Dimensions |
|---|---|---|---|---|
| Basement | Family Room | 4.6 m | 3.21 m | 4.6 m x 3.21 m |
| Basement | Den | 0.357 m | 2.79 m | 0.357 m x 2.79 m |
| Basement | Recreation Room | 6.59 m | 5.47 m | 6.59 m x 5.47 m |
| Basement | Laundry Room | 2.64 m | 2.21 m | 2.64 m x 2.21 m |
| Basement | Utility Room | 1.63 m | 1.97 m | 1.63 m x 1.97 m |
| Main Level | Living Room | 5.01 m | 3.94 m | 5.01 m x 3.94 m |
| Main Level | Dining Room | 2.91 m | 2.47 m | 2.91 m x 2.47 m |
| Main Level | Kitchen | 4.42 m | 2.77 m | 4.42 m x 2.77 m |
| Main Level | Primary Bedroom | 4.16 m | 3.27 m | 4.16 m x 3.27 m |
| Main Level | Bedroom 2 | 2.86 m | 2.81 m | 2.86 m x 2.81 m |
| Main Level | Bedroom 3 | 3.24 m | 2.96 m | 3.24 m x 2.96 m |
| Main Level | Pantry | 0.57 m | 0.45 m | 0.57 m x 0.45 m |
| Main Level | Mud Room | 1.54 m | 1.04 m | 1.54 m x 1.04 m |
https://www.realtor.ca/real-estate/27807960/728-grandin-dr-morinville-morinville
Interested?
Contact us for more information
Julian P. Szklarz
Associate
201-10114 156 St Nw
Edmonton, Alberta T5P 2P9
Oriana L. Cronin
Associate
201-10114 156 St Nw
Edmonton, Alberta T5P 2P9








