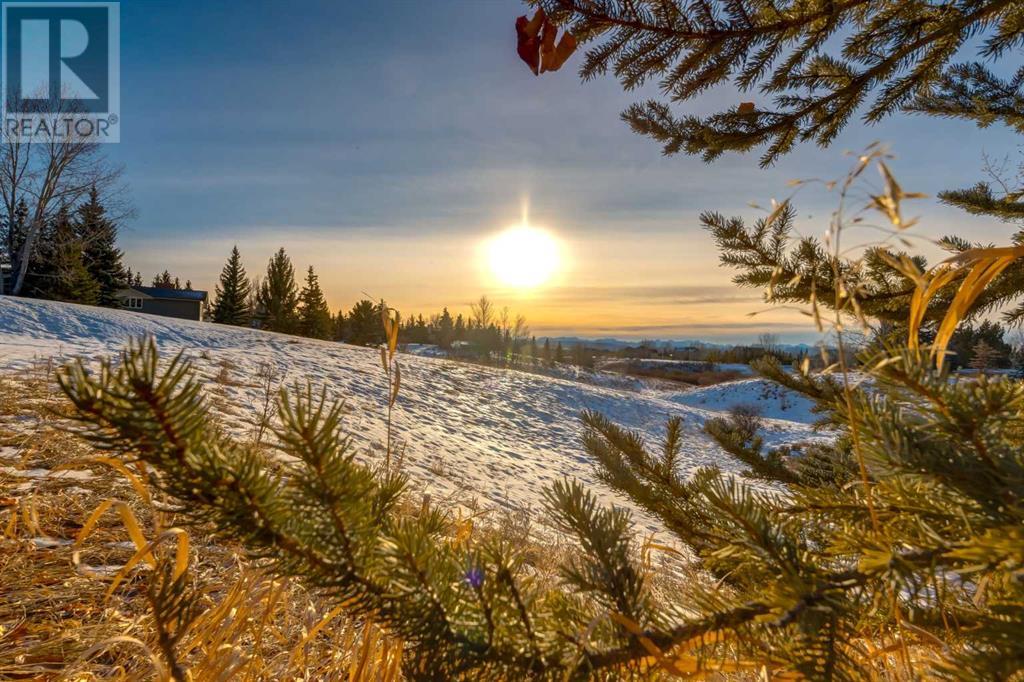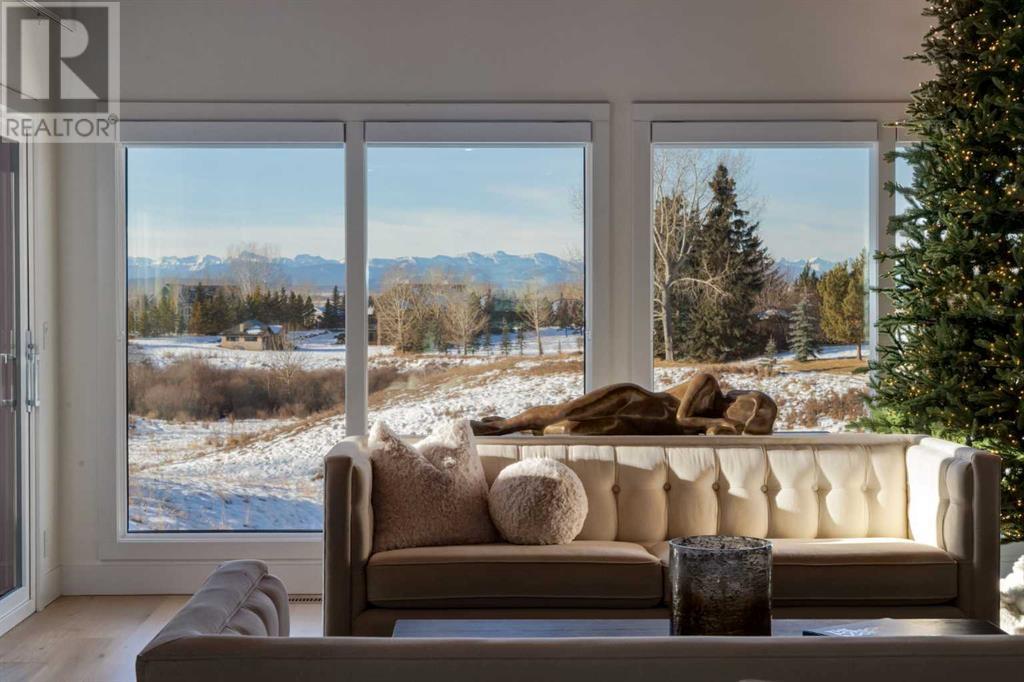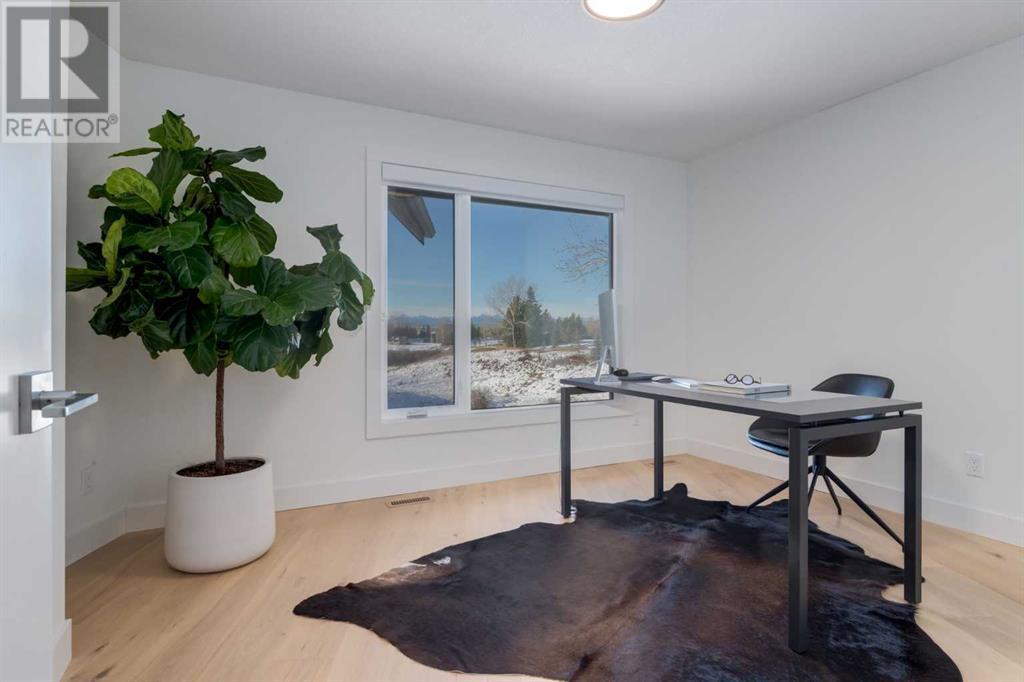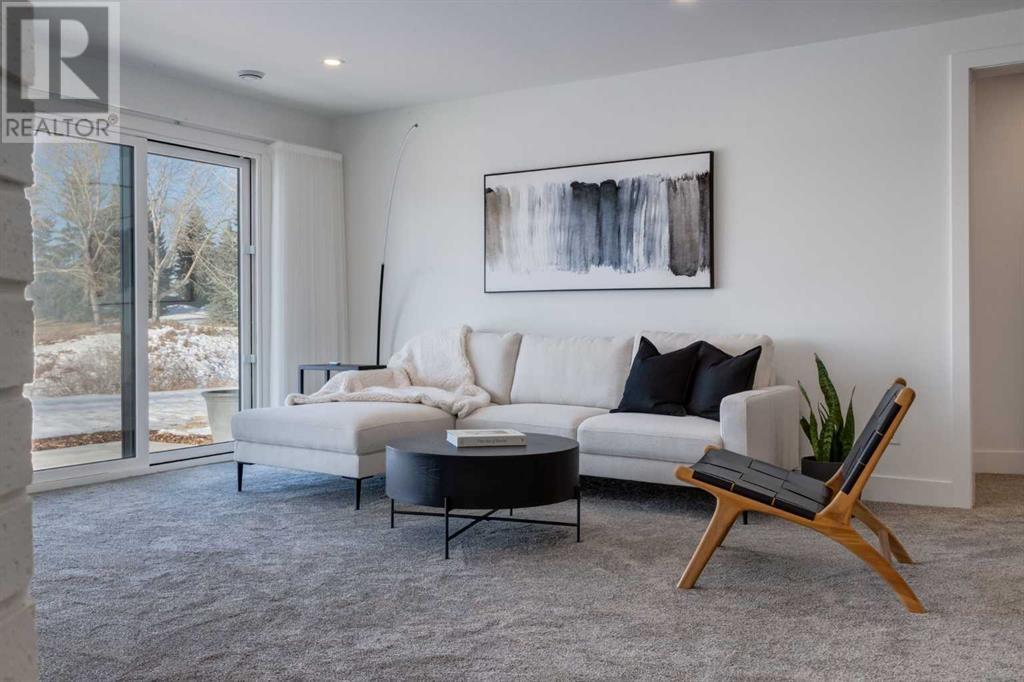81 Cullen Creek Estates Rural Rocky View County, Alberta T3Z 3K8
$2,750,000
OPEN HOUSE SATURDAY JANUARY 18TH - 2PM TO 5PM. Perched on the edge of the Cullen Creek Valley, this exceptional contemporary residence offers an unparalleled blend of modern luxury and timeless architectural design. With expansive windows framing breathtaking Rocky Mountain vistas, the home is situated on two acres of pristine land at the end of a quiet cul-de-sac in the prestigious Cullen Creek Estates. Boasting over 5,300 square feet of living space, this five-bedroom, 3 ½ -bathroom family home seamlessly integrates new modern amenities with beautiful original architectural features, creating a true reflection of sophistication and comfort. The main floor showcases soaring vaulted ceilings, engineered oak flooring, and two wood-burning fireplaces, adding warmth and character throughout. A beautifully designed “Miele Chef’s Kitchen”, complete with gold-and-black quartz countertops and custom cabinetry anchors the open-concept living space. The private primary suite offers a serene retreat with scenic views and a spa-like ensuite, while two additional bedrooms complete the main-floor bedroom wing. Upstairs, a versatile loft provides endless possibilities, while the walk-out lower-level features two additional bedrooms, a striking two-sided wood-burning fireplace, a wet bar with a wine cooler, a gigantic storage space, an exercise room, and a sauna. Outside, the property is a private oasis with a rolling organic landscape, 45-year-old trees, and backs onto a magical wildlife corridor. The expansive backyard offers endless potential for a swimming pool, greenhouse, or additional garage. Recent upgrades include a new roof, new windows, furnaces, hot water, and water softening system, new cement board and industrial steel siding, new garage doors, and dual air conditioning units. Perfectly situated in one of Alberta’s top school districts, just minutes from shopping, 17 minutes to downtown Calgary and the easy access out to the Rocky Mountains, this home is not only a nd ideal location but offers a rare combination of natural beauty, modern elegance, and convenience. Don’t miss the opportunity to own this extraordinary property in one of Springbank’s most sought-after neighborhoods. Schedule your private showing today and experience refined, contemporary living at its finest! Note: Offers will be presented on Monday January 20th at 6pm. (id:57312)
Open House
This property has open houses!
2:00 pm
Ends at:5:00 pm
Property Details
| MLS® Number | A2186918 |
| Property Type | Single Family |
| Community Name | Cullen Creek Estates |
| AmenitiesNearBy | Park |
| Features | Wet Bar, No Neighbours Behind, French Door, Closet Organizers, Environmental Reserve, Sauna |
| Plan | 8010779 |
| Structure | Deck |
| ViewType | View |
Building
| BathroomTotal | 4 |
| BedroomsAboveGround | 3 |
| BedroomsBelowGround | 2 |
| BedroomsTotal | 5 |
| Appliances | Washer, Refrigerator, Water Softener, Range - Gas, Dishwasher, Wine Fridge, Oven, Dryer, Microwave, Hood Fan, Window Coverings |
| ArchitecturalStyle | Bungalow |
| BasementDevelopment | Finished |
| BasementFeatures | Walk Out |
| BasementType | Partial (finished) |
| ConstructedDate | 1981 |
| ConstructionStyleAttachment | Detached |
| CoolingType | Central Air Conditioning |
| ExteriorFinish | See Remarks |
| FireplacePresent | Yes |
| FireplaceTotal | 3 |
| FlooringType | Carpeted, Hardwood, Tile |
| FoundationType | Poured Concrete |
| HalfBathTotal | 1 |
| HeatingFuel | Natural Gas |
| HeatingType | Forced Air |
| StoriesTotal | 1 |
| SizeInterior | 2942.28 Sqft |
| TotalFinishedArea | 2942.28 Sqft |
| Type | House |
Parking
| Attached Garage | 3 |
Land
| Acreage | Yes |
| FenceType | Not Fenced |
| LandAmenities | Park |
| LandscapeFeatures | Landscaped, Lawn |
| Sewer | Septic Field, Septic Tank |
| SizeIrregular | 2.02 |
| SizeTotal | 2.02 Ac|2 - 4.99 Acres |
| SizeTotalText | 2.02 Ac|2 - 4.99 Acres |
| ZoningDescription | R-1 |
Rooms
| Level | Type | Length | Width | Dimensions |
|---|---|---|---|---|
| Second Level | Loft | 18.42 Ft x 15.92 Ft | ||
| Basement | Exercise Room | 12.00 Ft x 15.08 Ft | ||
| Basement | Great Room | 12.58 Ft x 17.25 Ft | ||
| Basement | Family Room | 18.25 Ft x 15.83 Ft | ||
| Basement | Other | 6.00 Ft x 9.00 Ft | ||
| Basement | Bedroom | 12.17 Ft x 13.17 Ft | ||
| Basement | Other | 7.50 Ft x 16.17 Ft | ||
| Basement | Bedroom | 12.08 Ft x 12.00 Ft | ||
| Basement | 3pc Bathroom | Measurements not available | ||
| Main Level | Living Room | 13.08 Ft x 15.83 Ft | ||
| Main Level | Kitchen | 12.67 Ft x 22.67 Ft | ||
| Main Level | Laundry Room | 8.50 Ft x 9.50 Ft | ||
| Main Level | Dining Room | 12.67 Ft x 15.33 Ft | ||
| Main Level | Great Room | 22.92 Ft x 15.92 Ft | ||
| Main Level | Primary Bedroom | 14.75 Ft x 14.25 Ft | ||
| Main Level | Bedroom | 10.50 Ft x 12.33 Ft | ||
| Main Level | Bedroom | 10.50 Ft x 11.25 Ft | ||
| Main Level | 2pc Bathroom | Measurements not available | ||
| Main Level | 4pc Bathroom | Measurements not available | ||
| Main Level | 5pc Bathroom | Measurements not available |
Interested?
Contact us for more information
Rachelle Starnes
Associate
#101 6420 - 6a St Se
Calgary, Alberta T2H 2B7
Katina Martin
Associate
#101 6420 - 6a St Se
Calgary, Alberta T2H 2B7

















































