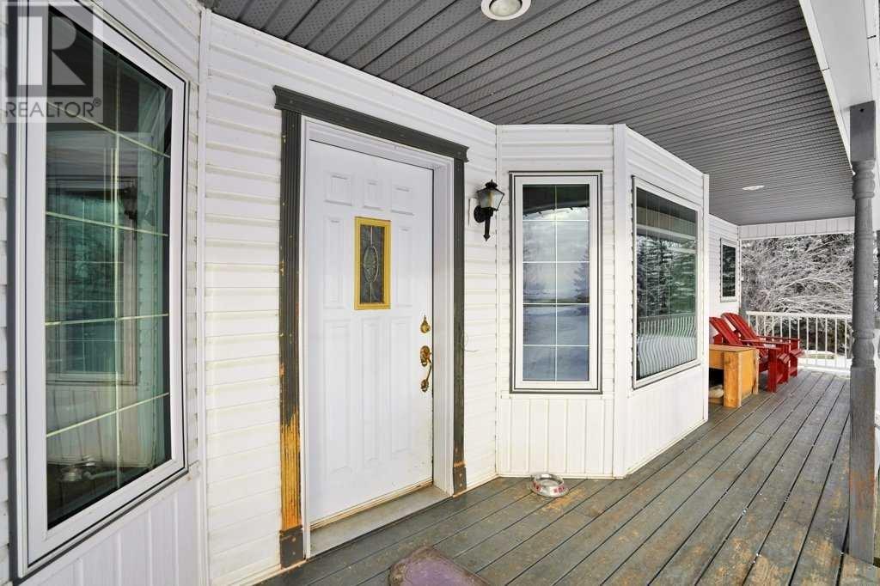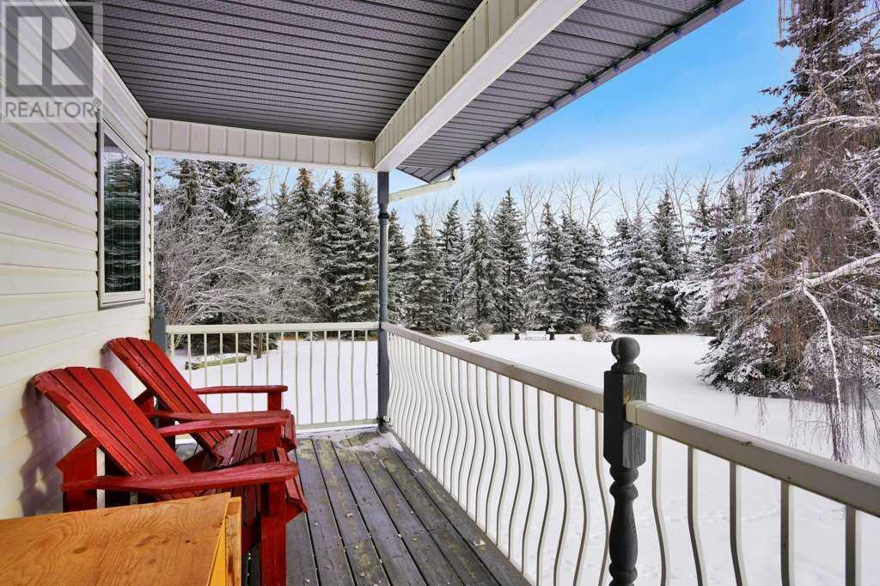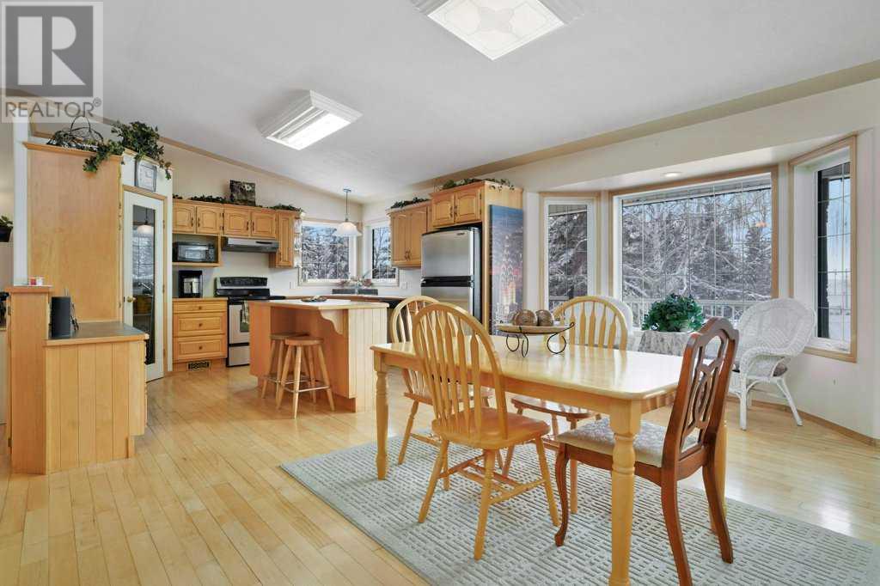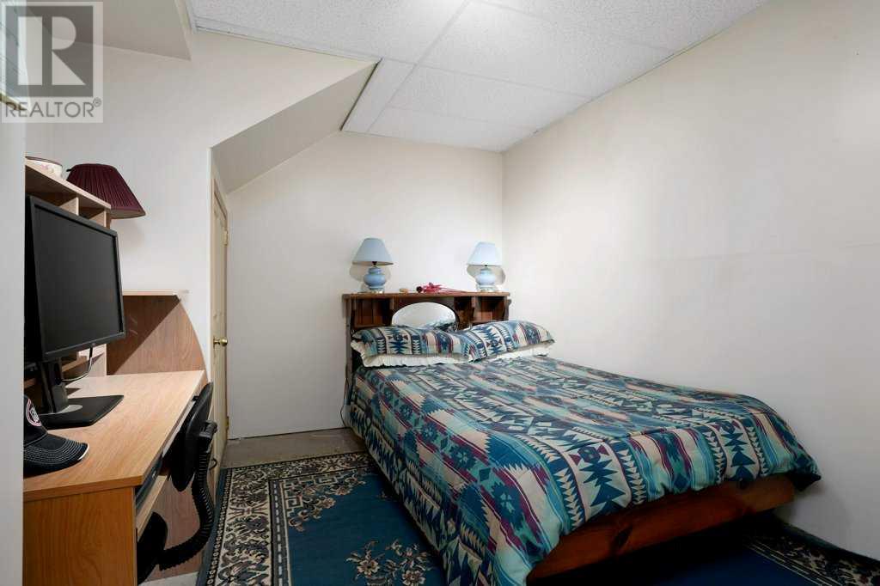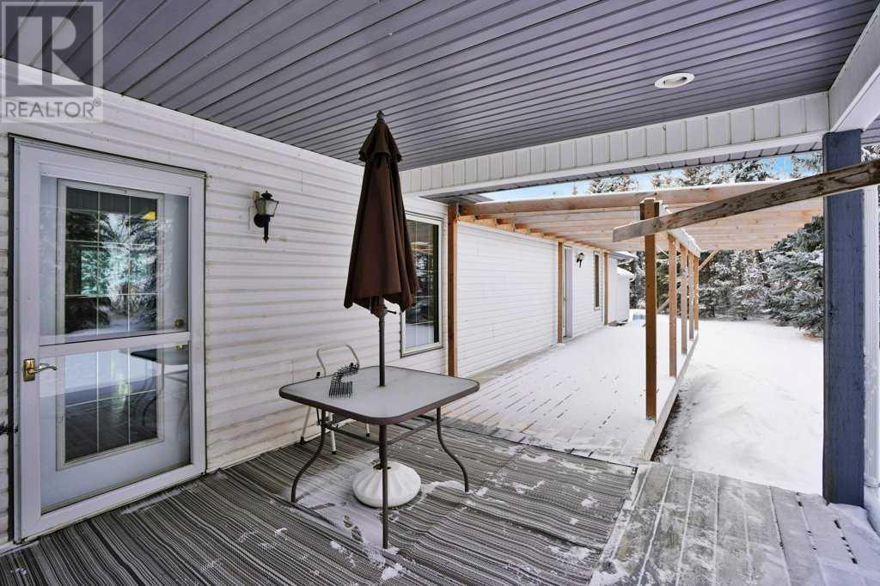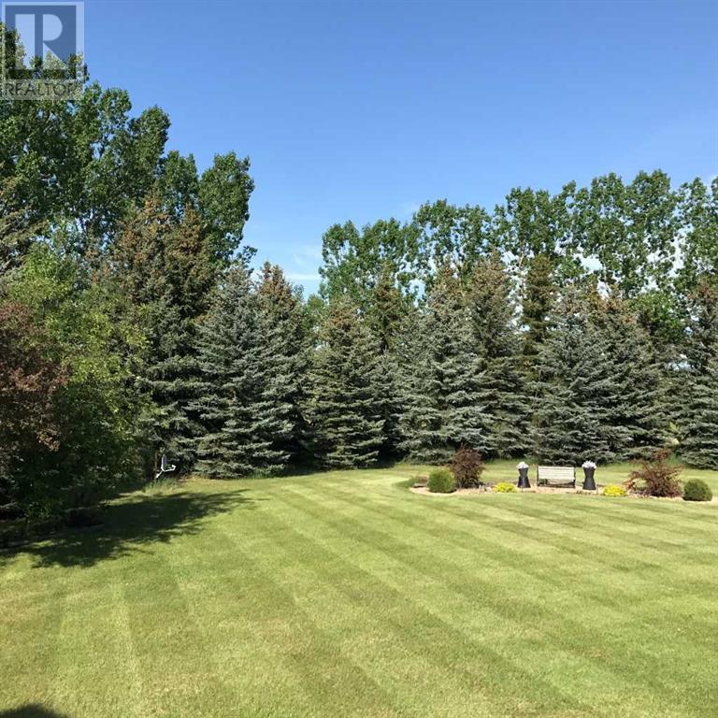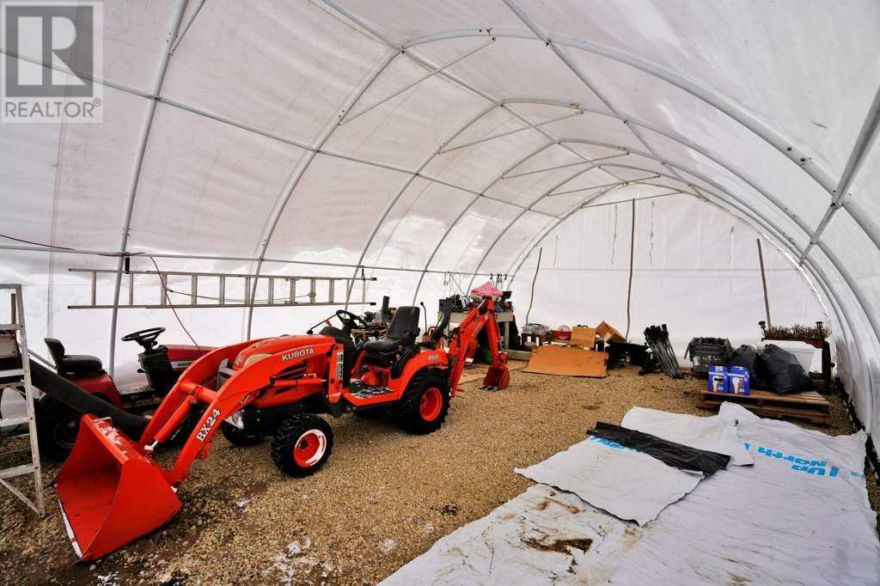335016 Hi Way 21 Rural Kneehill County, Alberta T0M 2C0
$700,000
This stunning 3-bedroom, 3-bathroom raised bungalow offers 1,410 square feet of living space on the main floor, built with exceptional care and attention to detail. From the solid structure to the superior insulation, every aspect of the construction was thoughtfully planned and executed to ensure lasting quality, comfort, and efficiency. Vaulted ceilings and an open-concept layout create an inviting and spacious atmosphere, while large windows fill the home with natural light and provide picturesque views of the beautifully landscaped surroundings. The main floor features a roomy garage entry with 2 pcs bathroom, spacious primary bedroom with a private ensuite, as well as the convenience of main floor laundry.The fully finished basement is designed for both functionality and comfort, featuring in-floor heating, warm wood foundation, two generously sized bedrooms, a stylish bathroom lovingly tailored for two daughters, and a versatile office/den. This space is perfect for family or guests, with the same high-quality craftsmanship evident throughout.Outside, the property is surrounded by stunning park-like landscaping, with mature trees and shrubs offering both privacy and natural beauty. A covered front deck provides shade on hot summer days, while the rear deck is perfect for outdoor dining, enhanced by the serene tree-lined property boundary.Additional highlights include an oversized double garage with space for three vehicles, an outdoor canvas storage shed, and underground power extending to the south end of the acreage. Located just 3.5 miles from Trochu on paved roads, this thoughtfully constructed home offers the perfect balance of charm, functionality, and modern convenience. (id:57312)
Property Details
| MLS® Number | A2185227 |
| Property Type | Single Family |
| ParkingSpaceTotal | 3 |
| Plan | 9711688 |
| Structure | See Remarks, Deck |
Building
| BathroomTotal | 3 |
| BedroomsAboveGround | 1 |
| BedroomsBelowGround | 2 |
| BedroomsTotal | 3 |
| Appliances | Oven - Electric, Dishwasher, Microwave, Garage Door Opener, Washer & Dryer |
| ArchitecturalStyle | Bungalow |
| BasementDevelopment | Finished |
| BasementType | Full (finished) |
| ConstructedDate | 1997 |
| ConstructionStyleAttachment | Detached |
| CoolingType | None |
| ExteriorFinish | Vinyl Siding |
| FlooringType | Carpeted, Hardwood, Linoleum |
| FoundationType | Wood |
| HalfBathTotal | 1 |
| HeatingFuel | Natural Gas |
| HeatingType | Forced Air, In Floor Heating |
| StoriesTotal | 1 |
| SizeInterior | 1410 Sqft |
| TotalFinishedArea | 1410 Sqft |
| Type | House |
| UtilityWater | Private Utility |
Parking
| Attached Garage | 2 |
| Attached Garage | 3 |
Land
| Acreage | Yes |
| FenceType | Not Fenced |
| LandscapeFeatures | Fruit Trees |
| Sewer | Facultative Lagoon |
| SizeIrregular | 7.22 |
| SizeTotal | 7.22 Ac|5 - 9.99 Acres |
| SizeTotalText | 7.22 Ac|5 - 9.99 Acres |
| ZoningDescription | Agricultural District |
Rooms
| Level | Type | Length | Width | Dimensions |
|---|---|---|---|---|
| Lower Level | 5pc Bathroom | Measurements not available | ||
| Lower Level | Other | 10.08 Ft x 5.83 Ft | ||
| Lower Level | Office | 9.17 Ft x 13.67 Ft | ||
| Lower Level | Bedroom | 14.00 Ft x 12.17 Ft | ||
| Lower Level | Bedroom | 14.00 Ft x 12.17 Ft | ||
| Lower Level | Recreational, Games Room | 17.58 Ft x 26.17 Ft | ||
| Main Level | 2pc Bathroom | Measurements not available | ||
| Main Level | 4pc Bathroom | Measurements not available | ||
| Main Level | Dining Room | 15.58 Ft x 11.83 Ft | ||
| Main Level | Kitchen | 14.00 Ft x 11.67 Ft | ||
| Main Level | Laundry Room | 5.75 Ft x 7.42 Ft | ||
| Main Level | Living Room | 15.42 Ft x 24.42 Ft | ||
| Main Level | Primary Bedroom | 13.33 Ft x 15.25 Ft |
https://www.realtor.ca/real-estate/27807940/335016-hi-way-21-rural-kneehill-county
Interested?
Contact us for more information
John Frere
Associate
2, 4405 - 52 Avenue
Red Deer, Alberta T4N 6S4


