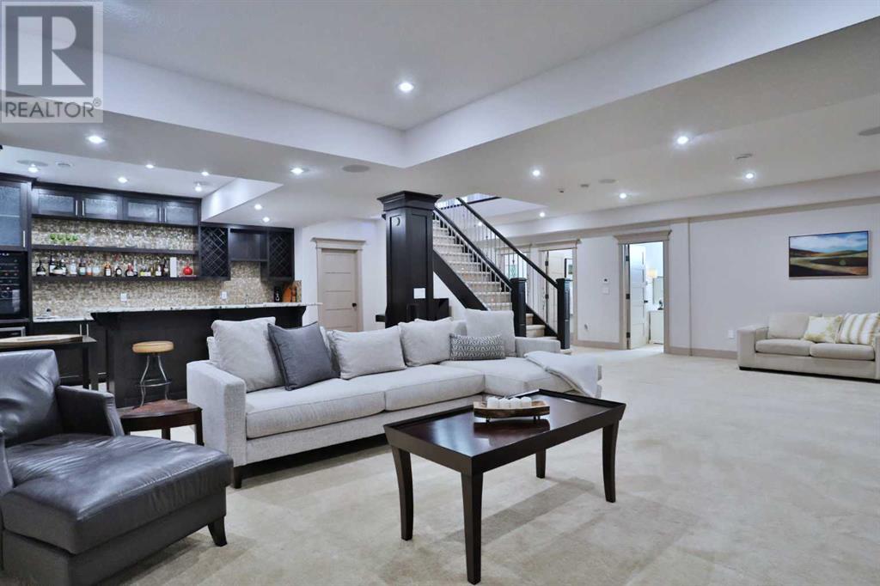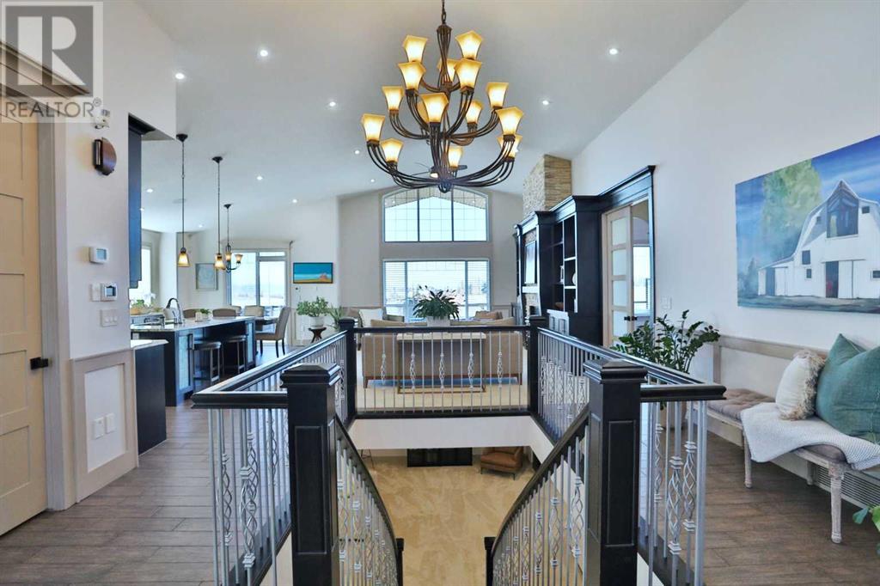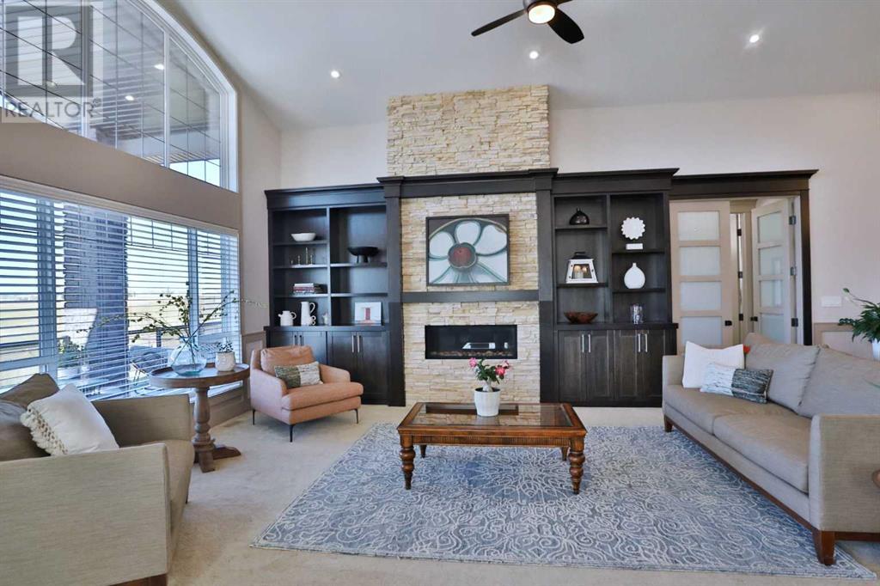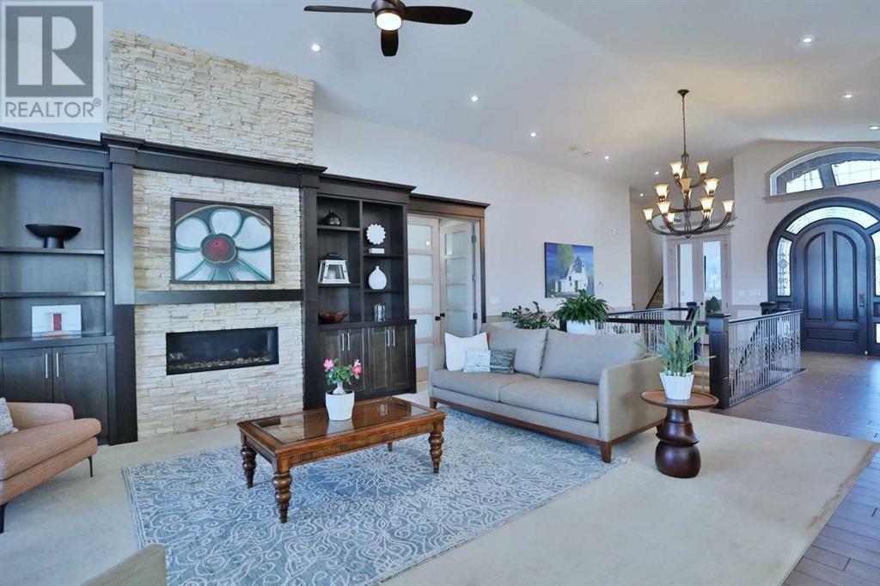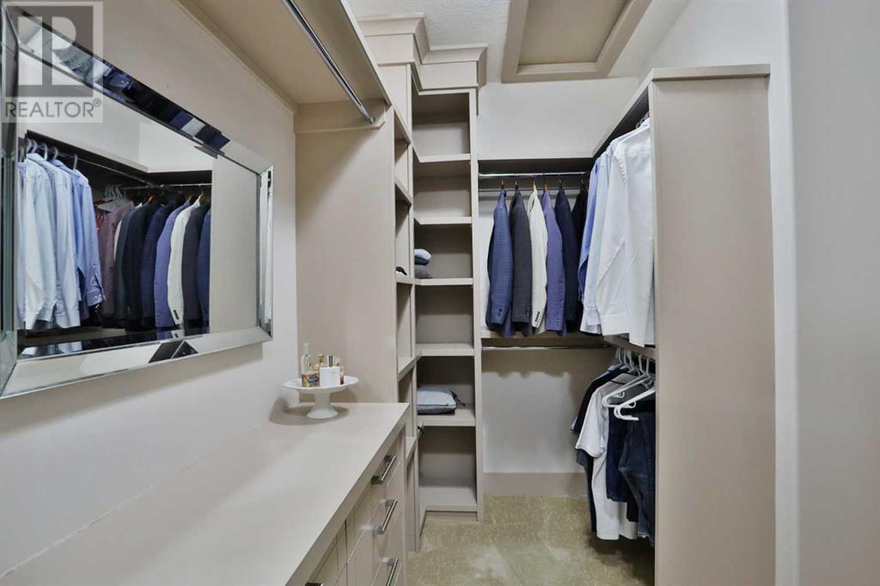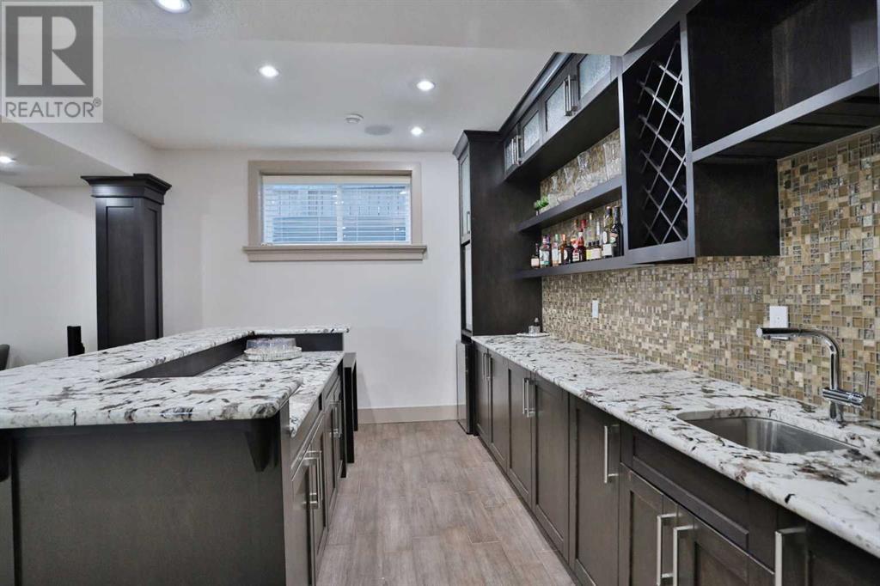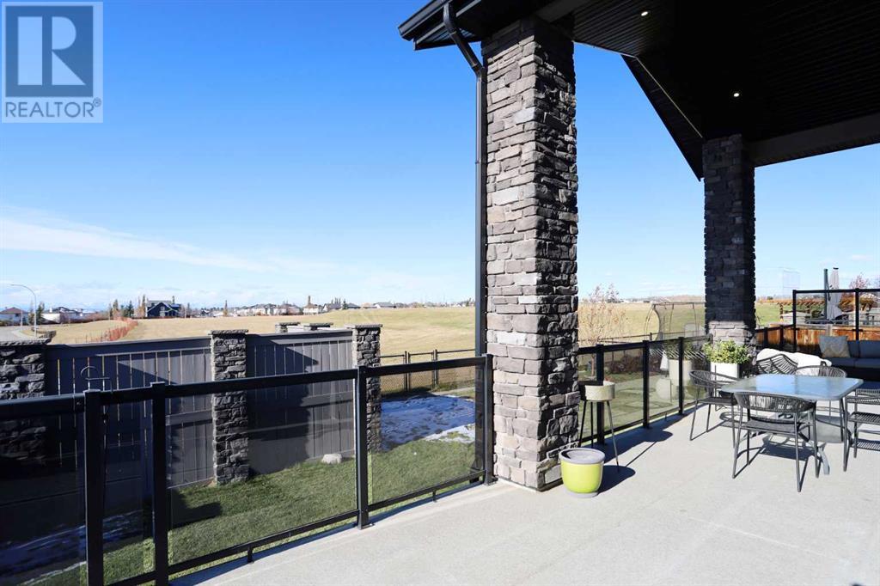5 Rockyvale Green Nw Calgary, Alberta T3G 0E3
$1,399,900
**OPEN HOUSE: Sat Jan 18, 1 to 3pm** Words fail to describe this incredible custom home backing onto a municipal reserve in the popular Northwest Calgary neighbourhood of Rocky Ridge. Offering almost 4000sqft of air-conditioned luxury, this extensively upgraded bungalow enjoys a total of 3 bedrooms + den, infloor heating on both levels, stunning designer kitchen with granite countertops, oversized heated garage & wide open Western views of the mountains, amazing sunsets & beyond! Complemented by soaring vaulted ceilings & an expanse of windows, the open concept design of the main floor features heated tile floors, grand living room with sleek fireplace accented by built-ins & floor-to-ceiling stone surround, dining room with built-in granite-topped hutch & showpiece custom kitchen with walk-in pantry, large centre island & upgraded Electrolux stainless steel appliances including built-in convection oven + Frigidaire cooktop stove. The private owners’ retreat – with its own separate access to the backyard deck, has a large walk-in closet complete with built-in organizers & spa-inspired ensuite with granite-topped double vanities & heated floors, corner jetted tub & oversized glass steam rainshower with body jets. The lower level – with big windows & infloor heating, is beautifully finished with 2 bedrooms – each with large closets, full bathroom with walk-in glass shower & sensational games/rec room with stone-facing fireplace, wall of built-ins & massive entertainment wet bar with wine racks. Over the garage is a fantastic bonus room with vaulted ceilings, walk-in closet & full bath…making it the perfect space for a guest or 4th bedroom. Dedicated main floor home office with French doors & walk-in closet. Main floor laundry/mudroom with sink & granite counters, built-in bench & Electrolux washer & dryer. Oversized & heated 2 car garage with granite-topped workbench & sink. Additional extras & upgrades include built-in ceiling speakers & 6-zone sound system, undergr ound sprinklers, wood shelving in the closets, 8ft high doors, aggregate driveway & huge full-width deck - with covered centre section & gas BBQ line, in the fully fenced & landscaped West backyard. A truly exceptional home in one of Northwest Calgary's most prestigious estate areas, here on this oversized corner lot within walking distance to wetland ponds & winding greenspaces, only minutes to the Rocky Ridge Co-op & Shane Homes YMCA, & quick access to the LRT, Crowfoot Centre, Crowchild & Stoney Trails. (id:57312)
Open House
This property has open houses!
1:00 pm
Ends at:3:00 pm
Property Details
| MLS® Number | A2187996 |
| Property Type | Single Family |
| Neigbourhood | Rocky Ridge |
| Community Name | Rocky Ridge |
| AmenitiesNearBy | Park, Playground, Schools, Shopping |
| Features | Wet Bar, No Neighbours Behind, Closet Organizers, Gas Bbq Hookup |
| ParkingSpaceTotal | 6 |
| Plan | 1110921 |
| Structure | Deck, Porch, Porch, Porch |
| ViewType | View |
Building
| BathroomTotal | 4 |
| BedroomsAboveGround | 1 |
| BedroomsBelowGround | 2 |
| BedroomsTotal | 3 |
| Appliances | Washer, Refrigerator, Cooktop - Electric, Dishwasher, Oven, Dryer, Microwave, Garburator, Hood Fan, Hot Water Instant, Window Coverings |
| ArchitecturalStyle | Bungalow |
| BasementDevelopment | Finished |
| BasementType | Full (finished) |
| ConstructedDate | 2012 |
| ConstructionMaterial | Wood Frame |
| ConstructionStyleAttachment | Detached |
| CoolingType | Central Air Conditioning |
| ExteriorFinish | Stone, Stucco |
| FireplacePresent | Yes |
| FireplaceTotal | 2 |
| FlooringType | Carpeted, Ceramic Tile |
| FoundationType | Poured Concrete |
| HalfBathTotal | 1 |
| HeatingFuel | Natural Gas |
| HeatingType | Forced Air, In Floor Heating |
| StoriesTotal | 1 |
| SizeInterior | 2464 Sqft |
| TotalFinishedArea | 2464 Sqft |
| Type | House |
Parking
| Exposed Aggregate | |
| Attached Garage | 2 |
| Garage | |
| Heated Garage | |
| Oversize |
Land
| Acreage | No |
| FenceType | Fence |
| LandAmenities | Park, Playground, Schools, Shopping |
| LandscapeFeatures | Landscaped, Underground Sprinkler |
| SizeDepth | 40.16 M |
| SizeFrontage | 19.39 M |
| SizeIrregular | 794.00 |
| SizeTotal | 794 M2|7,251 - 10,889 Sqft |
| SizeTotalText | 794 M2|7,251 - 10,889 Sqft |
| ZoningDescription | Dc |
Rooms
| Level | Type | Length | Width | Dimensions |
|---|---|---|---|---|
| Basement | 3pc Bathroom | Measurements not available | ||
| Basement | Recreational, Games Room | 33.17 Ft x 30.42 Ft | ||
| Basement | Bedroom | 16.25 Ft x 11.08 Ft | ||
| Basement | Bedroom | 16.25 Ft x 11.08 Ft | ||
| Main Level | 2pc Bathroom | Measurements not available | ||
| Main Level | 6pc Bathroom | Measurements not available | ||
| Main Level | Living Room | 27.50 Ft x 15.83 Ft | ||
| Main Level | Dining Room | 13.67 Ft x 11.50 Ft | ||
| Main Level | Kitchen | 16.58 Ft x 14.00 Ft | ||
| Main Level | Den | 13.83 Ft x 13.00 Ft | ||
| Main Level | Laundry Room | 11.83 Ft x 9.83 Ft | ||
| Main Level | Primary Bedroom | 14.67 Ft x 13.00 Ft | ||
| Upper Level | 4pc Bathroom | Measurements not available | ||
| Upper Level | Bonus Room | 19.92 Ft x 17.67 Ft |
https://www.realtor.ca/real-estate/27807605/5-rockyvale-green-nw-calgary-rocky-ridge
Interested?
Contact us for more information
Cam Sterns
Associate
110, 7220 Fisher Street S.e.
Calgary, Alberta T2H 2H8
Kirby W. Cox
Associate
110, 7220 Fisher Street S.e.
Calgary, Alberta T2H 2H8


