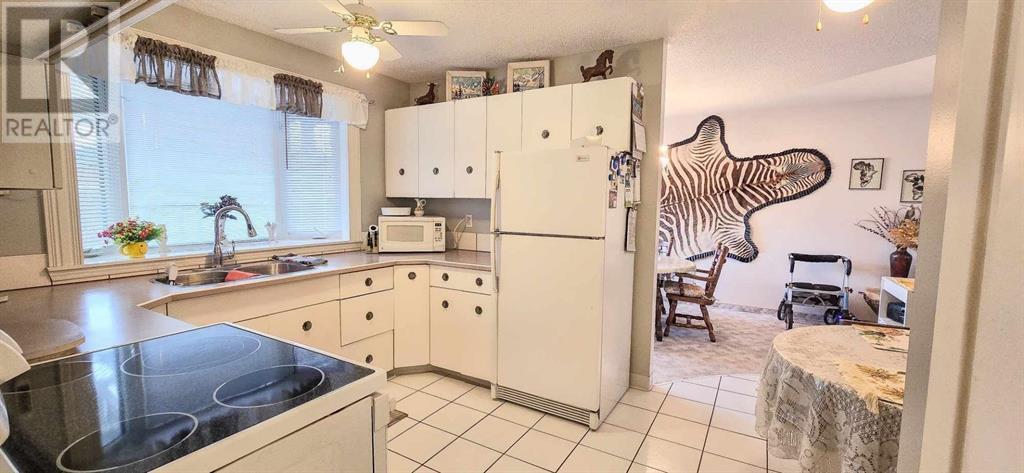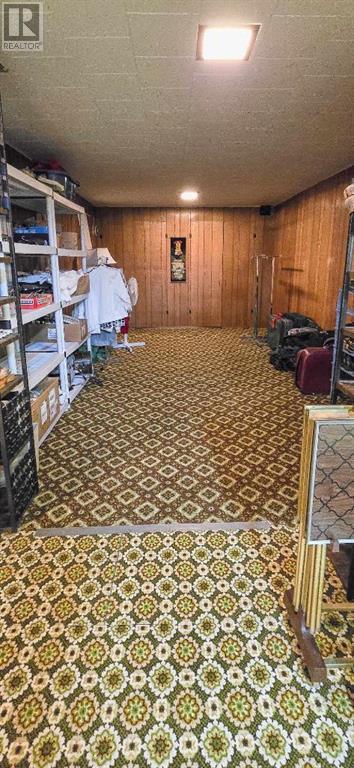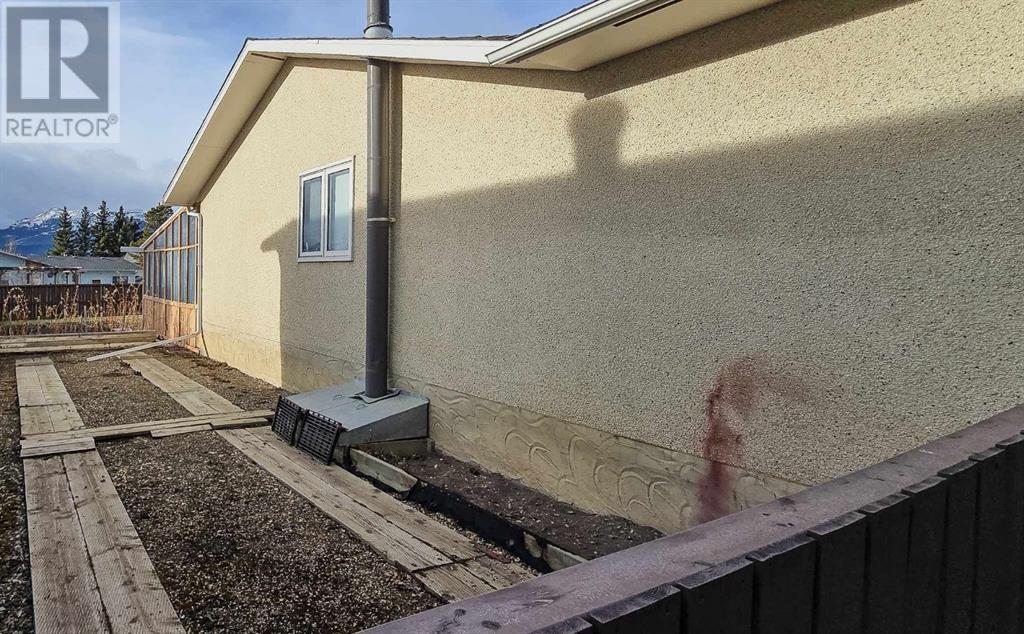9902 102 Street Grande Cache, Alberta T0E 0Y0
$269,000
This meticulously maintained bungalow is a true unicorn in today’s market. Lovingly cared for by its original owner, it exudes warmth and charm, making it the perfect family home.The upper level offers over 1,300 square feet of above-grade living space, featuring four spacious bedrooms (a rare find) and two beautifully renovated bathrooms, including a 4-piece and a 2-piece. The upgraded windows throughout the home fill every room with natural light, enhancing its inviting atmosphere.The fully developed basement is designed for comfort and functionality. It includes a large retro bar, a cozy wood-burning stove, and an open living area perfect for relaxing or entertaining. You’ll also find ample storage, a dedicated laundry space, and essential updates like a hot water tank (2018) and a furnace (2001).Outside, the property shines with a 32’ x 19’ partially covered deck that’s perfect for family gatherings and summer barbecues. The backyard is as meticulously cared for as the home itself, with vibrant flower beds, a lush garden, and a fully fenced layout. There’s even room along the side of the house to store a small camper or boat.The paved driveway leads to a 21’ x 24’ detached garage that’s insulated and ideal for keeping your car or truck out of the elements, with additional space for storage or projects. As if all that weren’t enough, the property offers breathtaking mountain views in every direction.Homes like this don’t come along often. This is your chance to own a truly special property that combines thoughtful updates, functional design, and timeless appeal. (id:57312)
Property Details
| MLS® Number | A2188046 |
| Property Type | Single Family |
| AmenitiesNearBy | Schools, Shopping |
| Features | See Remarks, Level |
| ParkingSpaceTotal | 4 |
| Plan | 1436rs |
| Structure | Deck |
Building
| BathroomTotal | 2 |
| BedroomsAboveGround | 4 |
| BedroomsTotal | 4 |
| Appliances | Refrigerator, Dishwasher, Stove, Washer & Dryer |
| ArchitecturalStyle | Bungalow |
| BasementDevelopment | Finished |
| BasementType | Full (finished) |
| ConstructedDate | 1969 |
| ConstructionMaterial | Wood Frame |
| ConstructionStyleAttachment | Detached |
| CoolingType | None |
| FireplacePresent | Yes |
| FireplaceTotal | 1 |
| FlooringType | Carpeted, Tile, Vinyl |
| FoundationType | Poured Concrete |
| HalfBathTotal | 1 |
| HeatingType | Forced Air |
| StoriesTotal | 1 |
| SizeInterior | 1376 Sqft |
| TotalFinishedArea | 1376 Sqft |
| Type | House |
Parking
| Other |
Land
| Acreage | No |
| FenceType | Fence |
| LandAmenities | Schools, Shopping |
| LandscapeFeatures | Garden Area, Landscaped |
| SizeFrontage | 22.9 M |
| SizeIrregular | 0.21 |
| SizeTotal | 0.21 Ac|7,251 - 10,889 Sqft |
| SizeTotalText | 0.21 Ac|7,251 - 10,889 Sqft |
| ZoningDescription | R1 |
Rooms
| Level | Type | Length | Width | Dimensions |
|---|---|---|---|---|
| Main Level | Primary Bedroom | 12.33 Ft x 11.92 Ft | ||
| Main Level | Bedroom | 9.92 Ft x 9.00 Ft | ||
| Main Level | Bedroom | 9.83 Ft x 8.92 Ft | ||
| Main Level | Bedroom | 9.92 Ft x 9.58 Ft | ||
| Main Level | 4pc Bathroom | .00 Ft x .00 Ft | ||
| Main Level | 2pc Bathroom | .00 Ft x .00 Ft |
https://www.realtor.ca/real-estate/27807670/9902-102-street-grande-cache
Interested?
Contact us for more information
Jennifer Antypowich
Associate
118-8805 Resources Road
Grande Prairie, Alberta T8V 3A6


































