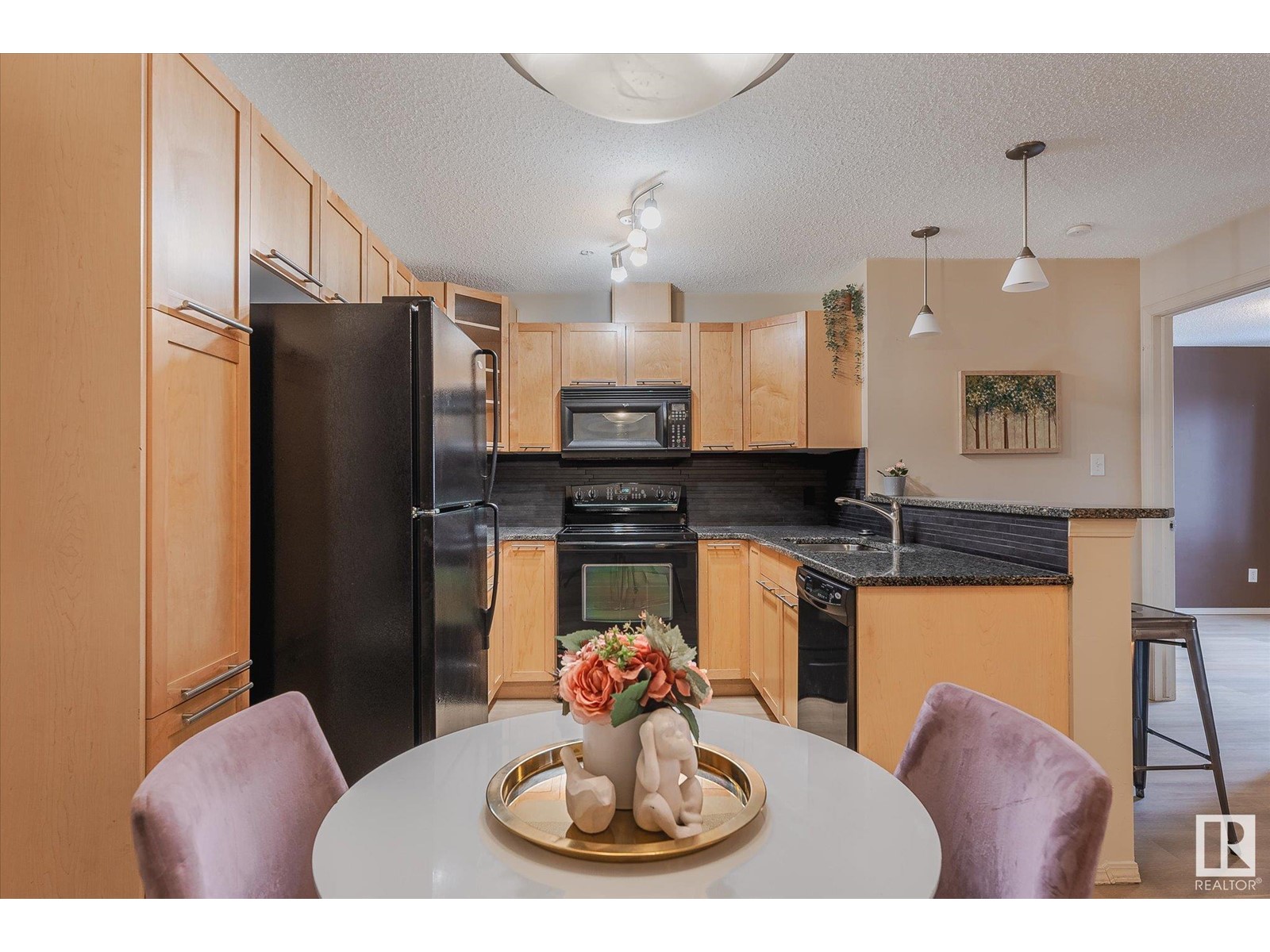#336 2436 Guardian Rd Nw Edmonton, Alberta T5T 2P5
$214,500Maintenance, Exterior Maintenance, Heat, Insurance, Property Management, Other, See Remarks, Water
$375.69 Monthly
Maintenance, Exterior Maintenance, Heat, Insurance, Property Management, Other, See Remarks, Water
$375.69 MonthlyExcellent Condo in the GRANGE, with a healthy reserve fund and LOW CONDO FEES! This renovated 2 bedroom, 2 bathroom unit is located on the third floor and features new vinyl plank flooring and granite countertops in the kitchen. The living room is an open concept design to the kitchen and dining nook. From the living area you also have direct access to your private balcony. The main bedroom has a large 4 ensuite and walk through closet. The second bedroom is of equal size and is located on the opposite side of the unit next to the second full bathroom. There is a sizable entrance to the unit with a closet and good sized in-suite laundry room. This unit also comes with a title underground heating parking stall #235, with a storage cage. The building is equipped with it's own gym/exercise room for your convenience. A great unit offered at a great price! (id:57312)
Property Details
| MLS® Number | E4418117 |
| Property Type | Single Family |
| Neigbourhood | Glastonbury |
| AmenitiesNearBy | Public Transit, Schools, Shopping |
Building
| BathroomTotal | 2 |
| BedroomsTotal | 2 |
| Amenities | Vinyl Windows |
| Appliances | Dishwasher, Washer/dryer Combo, Microwave Range Hood Combo, Refrigerator, Stove, Window Coverings |
| BasementType | None |
| ConstructedDate | 2005 |
| HeatingType | Baseboard Heaters, Hot Water Radiator Heat |
| SizeInterior | 817.519 Sqft |
| Type | Apartment |
Parking
| Heated Garage | |
| Underground |
Land
| Acreage | No |
| LandAmenities | Public Transit, Schools, Shopping |
| SizeIrregular | 74.24 |
| SizeTotal | 74.24 M2 |
| SizeTotalText | 74.24 M2 |
Rooms
| Level | Type | Length | Width | Dimensions |
|---|---|---|---|---|
| Main Level | Living Room | Measurements not available | ||
| Main Level | Dining Room | Measurements not available | ||
| Main Level | Kitchen | Measurements not available | ||
| Main Level | Primary Bedroom | Measurements not available | ||
| Main Level | Bedroom 2 | Measurements not available |
https://www.realtor.ca/real-estate/27807387/336-2436-guardian-rd-nw-edmonton-glastonbury
Interested?
Contact us for more information
Reanna D. Bowden
Associate
203-10023 168 St Nw
Edmonton, Alberta T5P 3W9





























