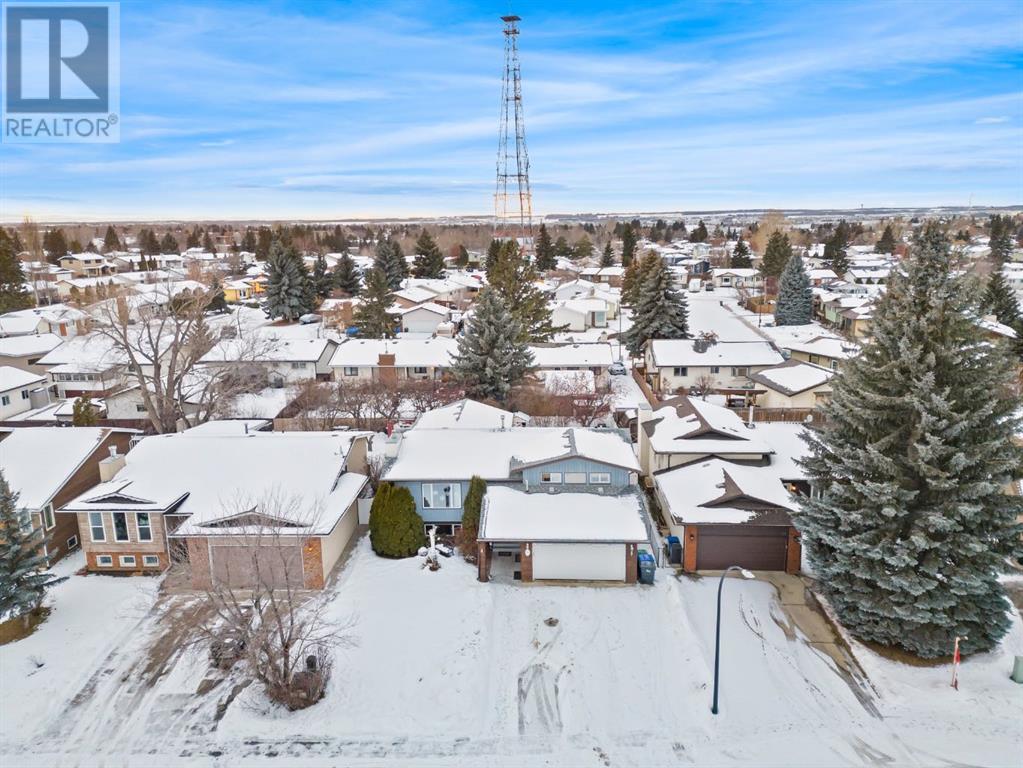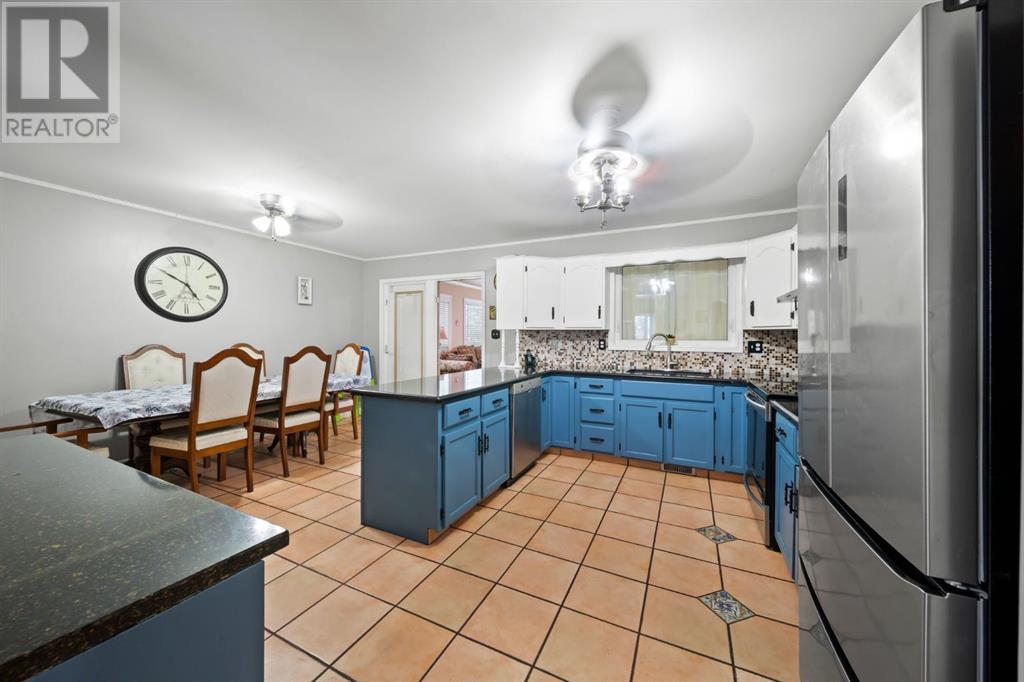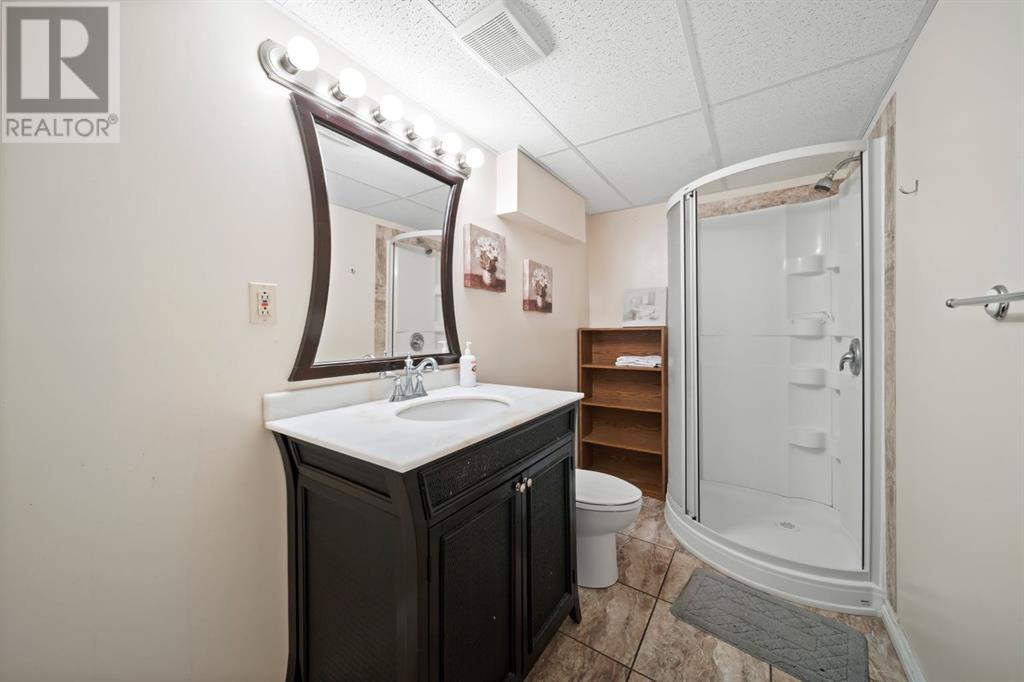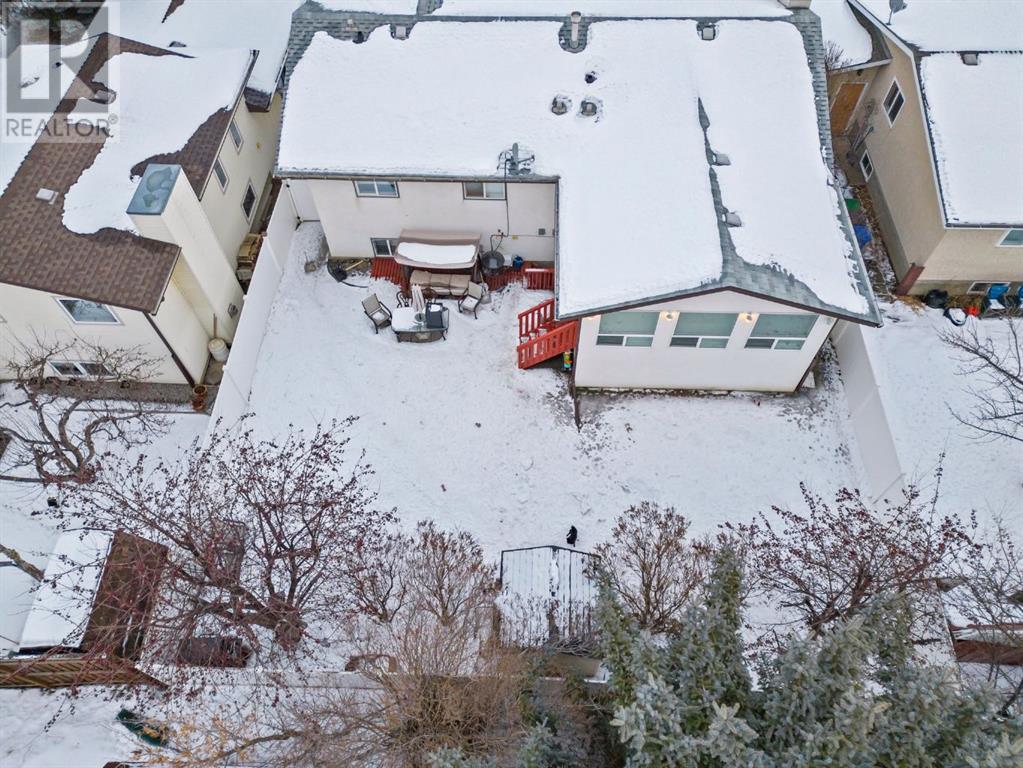49 Huget Crescent Red Deer, Alberta T4N 6N3
$459,900
LOCATION, LOCATION, LOCATION! Located in a quiet crescent in the family oriented neighborhood of Highland Green, this absolutely beautiful MODIFIED BI-LEVEL featuring 2714 developed sq ft is a MUST SEE ! As soon as you enter, you will be greeted by the really nice entrance to the MAIN OPEN FLOOR PLAN which features a very nice & bright LIVING ROOM with lots of natural light coming through, the very spacious KITCHEN with newer STAINLESS STEEL FRIDGE & STOVE ( 3-4 years ago) , QUARTZ COUNTERTOPS & MOSAIC STYLE BACKSPLASH, the DINNING AREA, one BEDROOM, a huge 5 pcs gorgeous SPA LIKE BATHROOM with JETTED TUB & HIS & HER SINK. There is also a 3 SEASON SUNROOM ( add on around 1995) with underfloor heat & a garden door to the beautiful backyard. The UPPER FLOOR showcases the really spacious MASTER BEDROOM with HIS & HER CLOSET & a 3 pcs ENSUITE. The FULY FINISHED BASEMENT features a FAMILY/GAMES ROOM with GAS FIREPLACE, 2 BEDROOMS, a 3 pcs BATH, the MECHANICAL ROOM ( the hot water tank was replaced last year . ) , STORAGE, the LAUNDRY ROOM & a SEPARATE ENTRANCE. The BACKYARD is FULLY FENCED & LANDSCAPED with LAMINATE FENCE & it features a really nice LOWER DECK, a CONCRETE WALKWAY & a beautiful lilac bush & apple trees. . There is also CENTRAL AIR CONDITIONING & worth mentioning is the fact that the SHINGES were replaced about 9-10 years ago. Located close schools, parks, shopping, recreational centers & quick access to highway, this truly is the PERFECT FAMILY HOME awaiting your POSSESSION & ENJOYMENT! DON'T MISS OUT ON IT! (id:57312)
Property Details
| MLS® Number | A2187983 |
| Property Type | Single Family |
| Community Name | Highland Green Estates |
| AmenitiesNearBy | Park, Playground, Schools, Shopping |
| ParkingSpaceTotal | 4 |
| Plan | 8121233 |
| Structure | Deck |
Building
| BathroomTotal | 3 |
| BedroomsAboveGround | 2 |
| BedroomsBelowGround | 2 |
| BedroomsTotal | 4 |
| Appliances | Refrigerator, Dishwasher, Stove, Microwave, Window Coverings, Garage Door Opener, Washer & Dryer |
| ArchitecturalStyle | Bi-level |
| BasementDevelopment | Finished |
| BasementFeatures | Separate Entrance |
| BasementType | Full (finished) |
| ConstructedDate | 1985 |
| ConstructionMaterial | Wood Frame |
| ConstructionStyleAttachment | Detached |
| CoolingType | Central Air Conditioning |
| FireplacePresent | Yes |
| FireplaceTotal | 1 |
| FlooringType | Carpeted, Hardwood, Laminate, Tile |
| FoundationType | Wood |
| HeatingType | Forced Air, In Floor Heating |
| StoriesTotal | 2 |
| SizeInterior | 1656 Sqft |
| TotalFinishedArea | 1656 Sqft |
| Type | House |
Parking
| Attached Garage | 2 |
Land
| Acreage | No |
| FenceType | Fence |
| LandAmenities | Park, Playground, Schools, Shopping |
| LandscapeFeatures | Landscaped |
| SizeDepth | 26.98 M |
| SizeFrontage | 17.98 M |
| SizeIrregular | 6013.00 |
| SizeTotal | 6013 Sqft|4,051 - 7,250 Sqft |
| SizeTotalText | 6013 Sqft|4,051 - 7,250 Sqft |
| ZoningDescription | R1 |
Rooms
| Level | Type | Length | Width | Dimensions |
|---|---|---|---|---|
| Second Level | 3pc Bathroom | 8.58 Ft x 5.42 Ft | ||
| Second Level | Primary Bedroom | 16.58 Ft x 11.75 Ft | ||
| Basement | Bedroom | 12.75 Ft x 9.92 Ft | ||
| Basement | Laundry Room | 7.83 Ft x 11.17 Ft | ||
| Basement | Bedroom | 17.08 Ft x 11.00 Ft | ||
| Basement | 3pc Bathroom | 10.58 Ft x 5.42 Ft | ||
| Basement | Recreational, Games Room | 21.75 Ft x 15.75 Ft | ||
| Main Level | Family Room | 18.92 Ft x 15.42 Ft | ||
| Main Level | Dining Room | 8.58 Ft x 14.50 Ft | ||
| Main Level | Kitchen | 10.08 Ft x 14.50 Ft | ||
| Main Level | 5pc Bathroom | 13.33 Ft x 11.25 Ft | ||
| Main Level | Bedroom | 11.83 Ft x 11.25 Ft | ||
| Main Level | Living Room | 18.25 Ft x 12.17 Ft |
https://www.realtor.ca/real-estate/27807512/49-huget-crescent-red-deer-highland-green-estates
Interested?
Contact us for more information
Simona Tantas
Associate
700, 1816 Crowchild Trail Nw One Executive Place
Calgary, Alberta T2M 3Y7





































