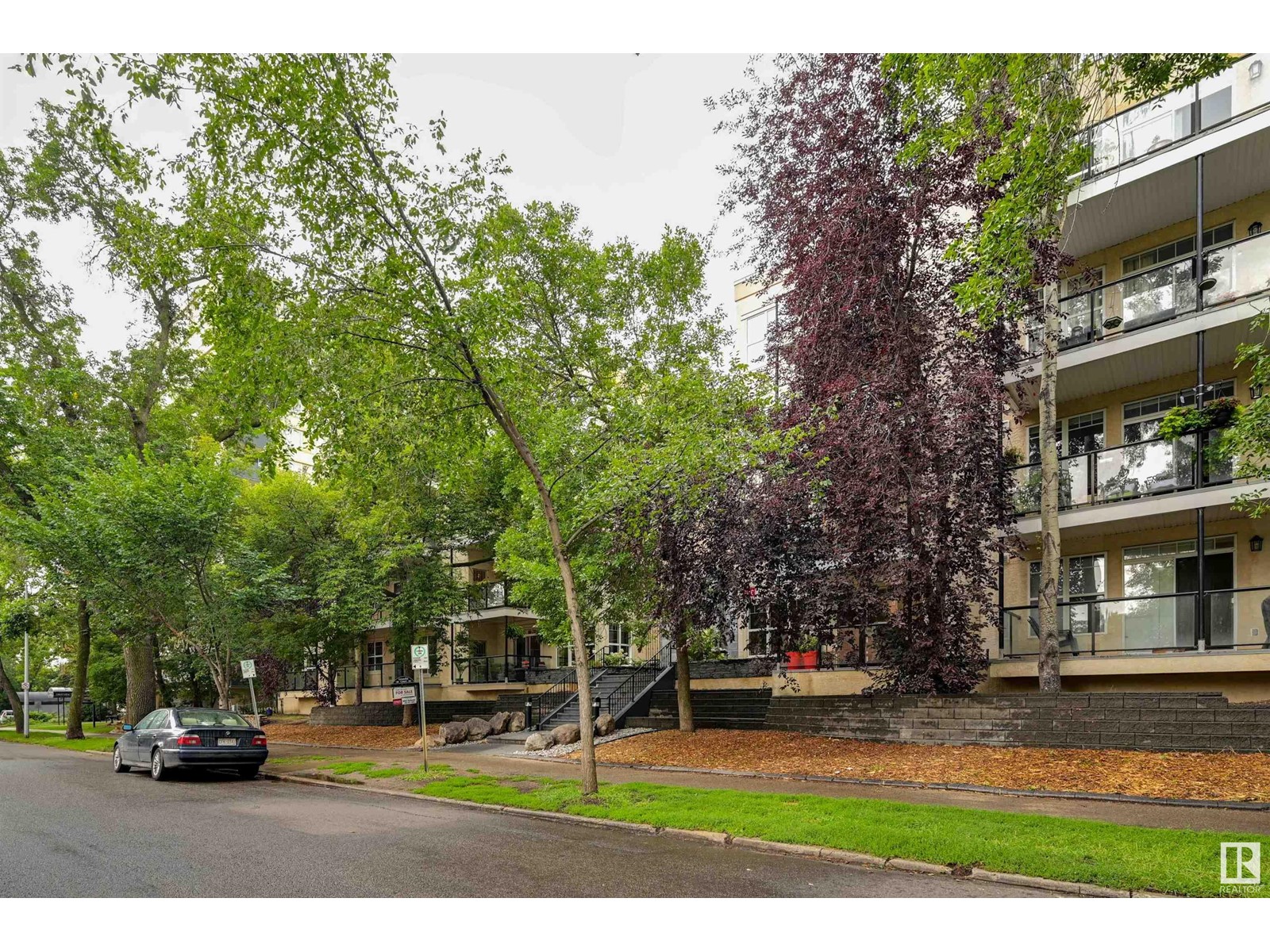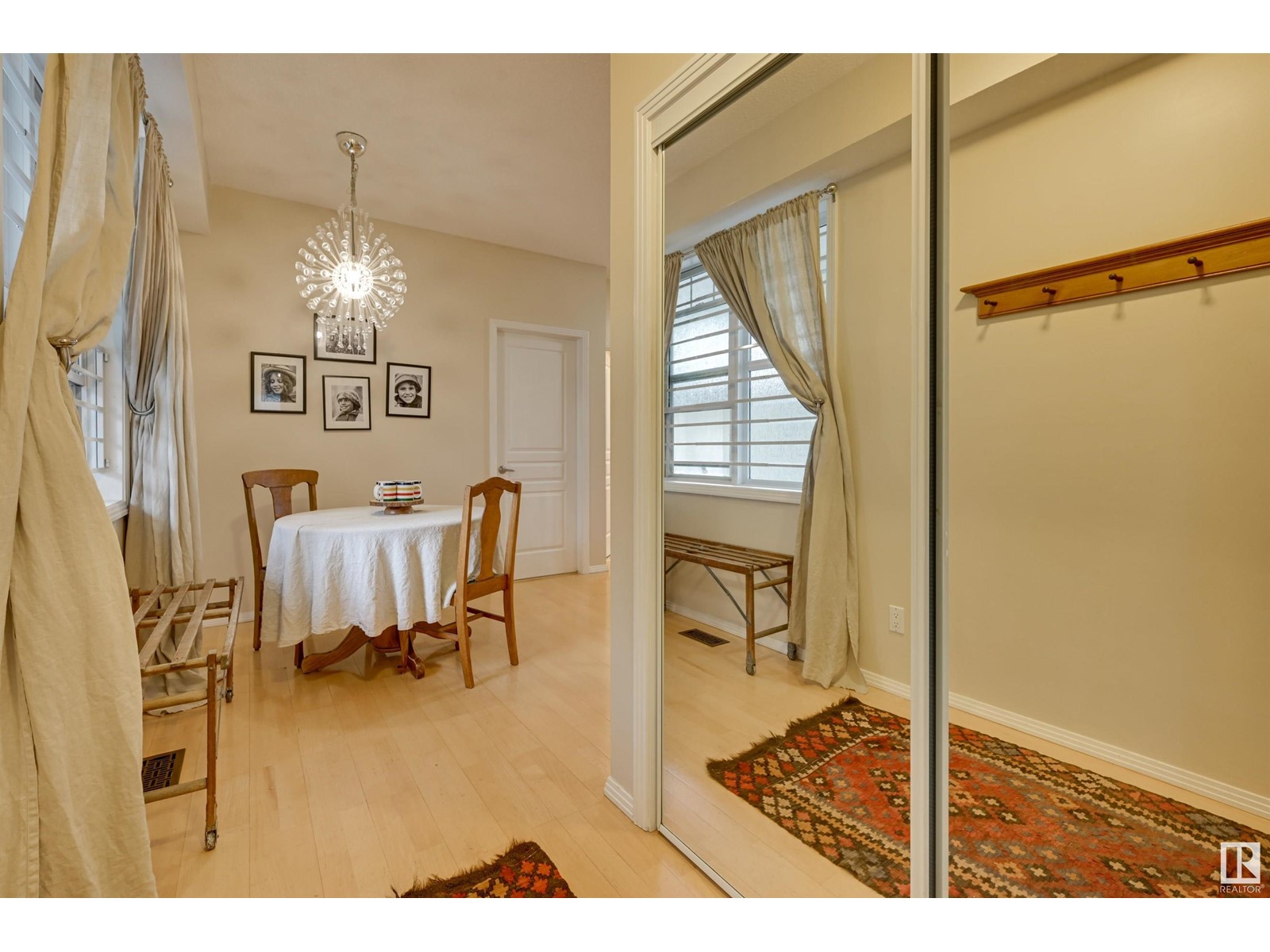#404 9828 112 St Nw Edmonton, Alberta T5K 1L4
$269,900Maintenance, Exterior Maintenance, Insurance, Common Area Maintenance, Landscaping, Other, See Remarks, Property Management
$510.86 Monthly
Maintenance, Exterior Maintenance, Insurance, Common Area Maintenance, Landscaping, Other, See Remarks, Property Management
$510.86 MonthlyLocation, Location, Location! This upscale condo is steps from the river valley & an LRT station, walkable to downtown, Grant McEwan & UofA and close to Edmonton's best shopping and nightlife. If you like an active lifestyle, this is the condo for you! Biking/walking/running trails, golf, cross country skiing & tennis are all at your doorstep. This top floor unit has a lovely view of the river valley & UofA. Enjoy gardening or barbecuing on your large south facing deck! Special features of this home include open concept living, updated bathroom with granite counter, new glass shower with custom teak shower floor, 9 ft ceilings and a new HWT. Plenty of kitchen cabinets, a large Primary bedroom closet and a storage cage attached to your underground parking stall ensure that storage is not an issue. This lovingly cared for condo has low condo fees making it perfect for a first time buyer or investor. This is the one! (id:57312)
Property Details
| MLS® Number | E4418121 |
| Property Type | Single Family |
| Neigbourhood | Wîhkwêntôwin |
| AmenitiesNearBy | Golf Course, Playground, Public Transit, Schools, Shopping |
| Features | See Remarks, No Animal Home, No Smoking Home |
| ParkingSpaceTotal | 1 |
| Structure | Deck |
| ViewType | Valley View, City View |
Building
| BathroomTotal | 1 |
| BedroomsTotal | 2 |
| Amenities | Ceiling - 9ft |
| Appliances | Dishwasher, Dryer, Garage Door Opener Remote(s), Microwave Range Hood Combo, Refrigerator, Stove, Washer, Window Coverings |
| BasementType | None |
| ConstructedDate | 2001 |
| CoolingType | Window Air Conditioner |
| FireProtection | Smoke Detectors, Sprinkler System-fire |
| HeatingType | Forced Air |
| SizeInterior | 923.5435 Sqft |
| Type | Apartment |
Parking
| Underground |
Land
| Acreage | No |
| LandAmenities | Golf Course, Playground, Public Transit, Schools, Shopping |
Rooms
| Level | Type | Length | Width | Dimensions |
|---|---|---|---|---|
| Main Level | Living Room | Measurements not available | ||
| Main Level | Dining Room | Measurements not available | ||
| Main Level | Kitchen | Measurements not available | ||
| Main Level | Primary Bedroom | Measurements not available | ||
| Main Level | Bedroom 2 | Measurements not available |
https://www.realtor.ca/real-estate/27807538/404-9828-112-st-nw-edmonton-wîhkwêntôwin
Interested?
Contact us for more information
Rhonda M. Minchau
Associate
12615 Stony Plain Rd Nw
Edmonton, Alberta T5N 3N8













































