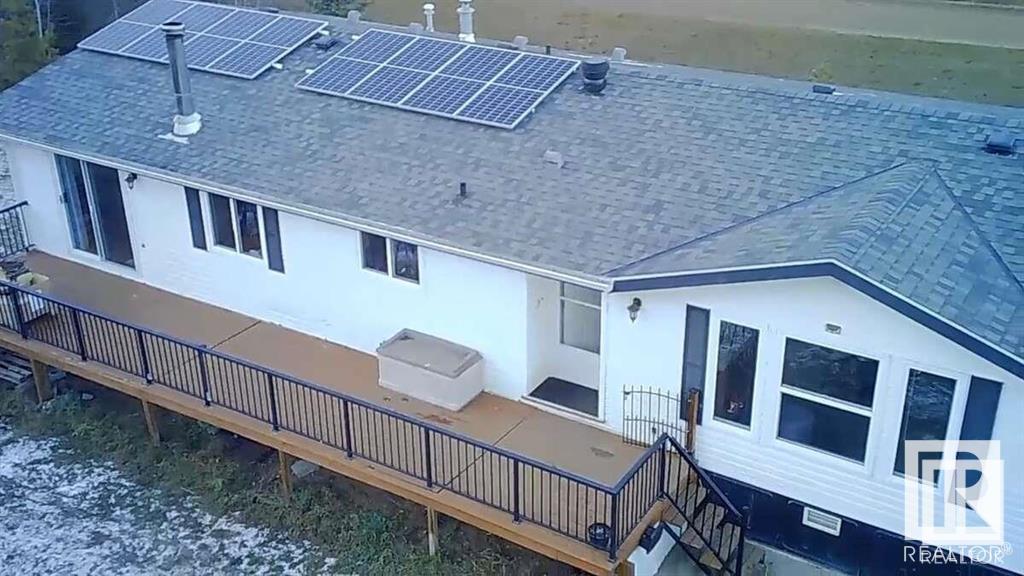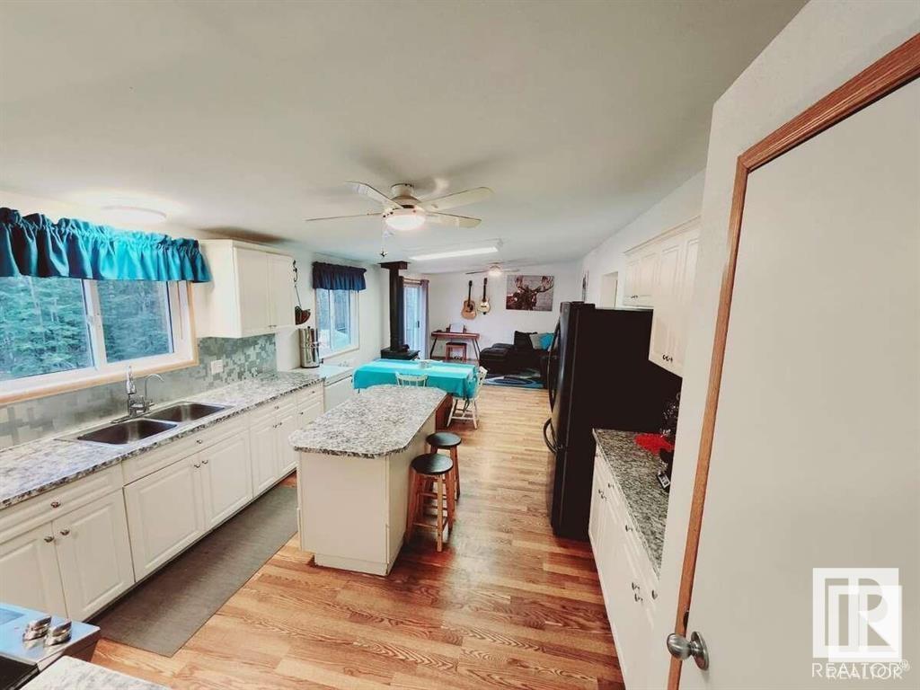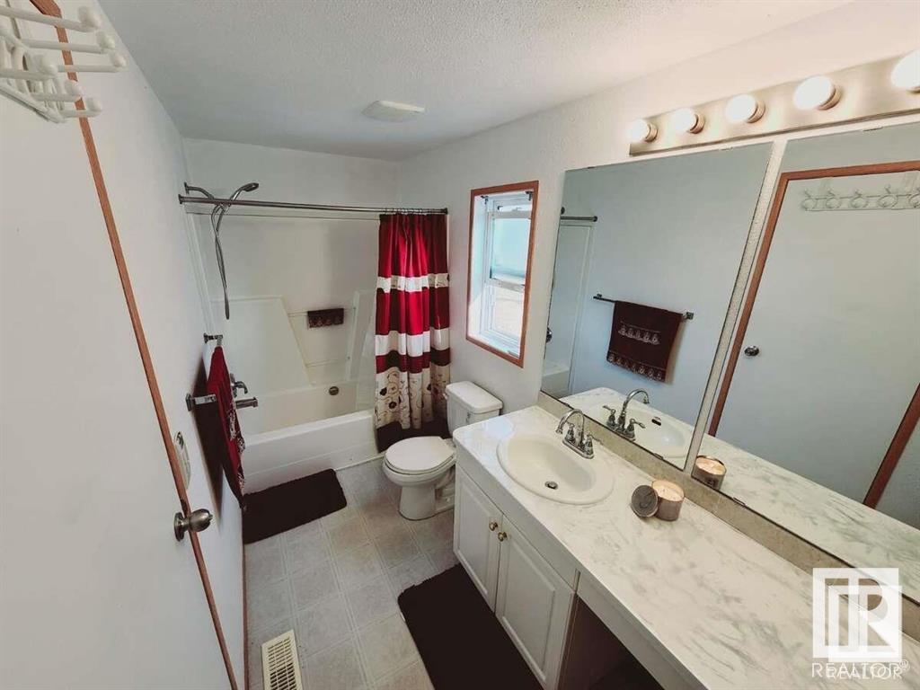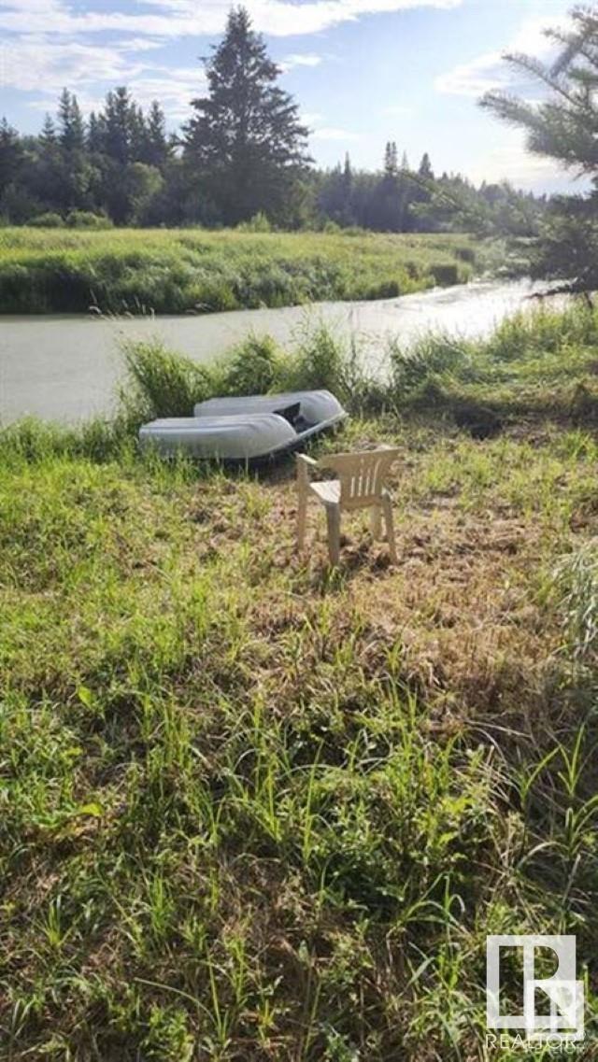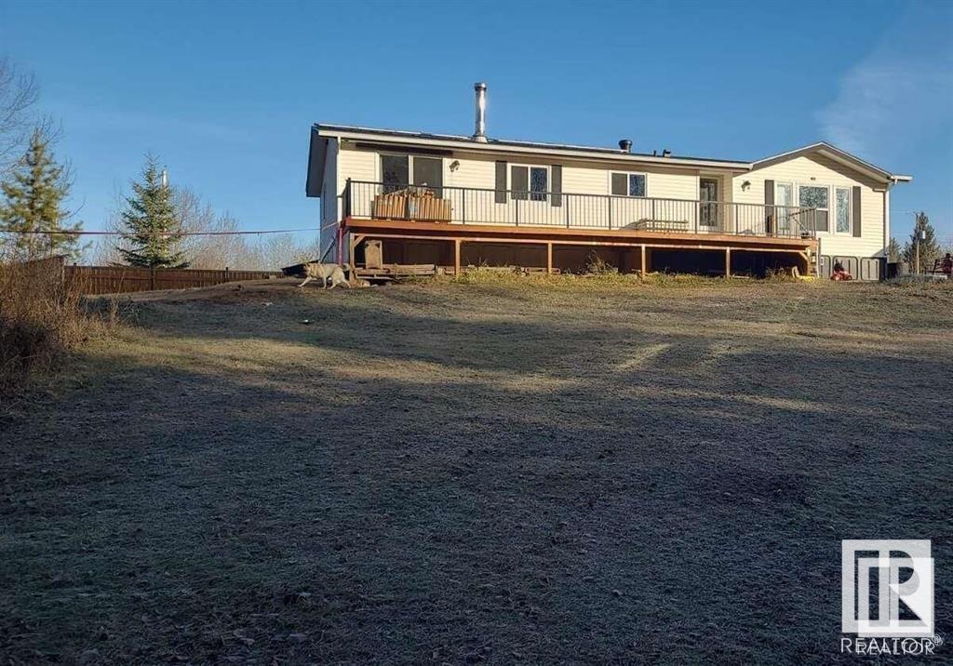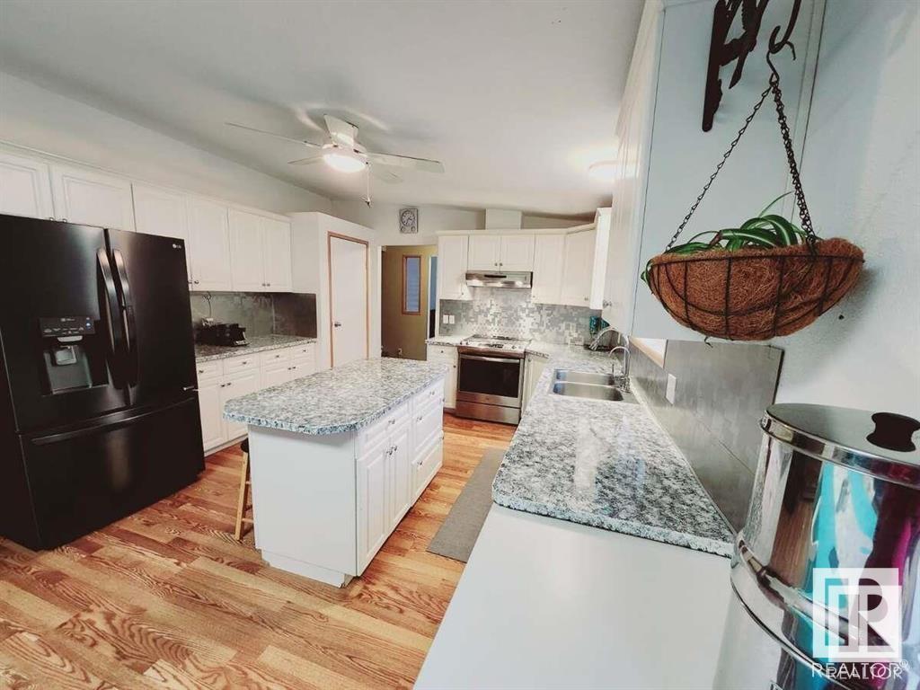32 59027 Range Road 232 Rural Thorhild County, Alberta T0A 3J0
$350,000
For more information, please click on View Listing on Realtor Website. Beautifully lanscaped, treed, 2.45 acre lot, in the quiet Northbrook Estate subdivision just minutes from Halfmoon Lake Campground. Crowned land south and west of property. Trail leading to creek, perfect for fishing, boating and relaxing. 1512 sqft living space, with 3 bedrooms 2 full bathrooms. Primary bedroom has a spacious full bathroom and walk-in closet. There is also a bonus room currently being used for a family room but can potentially be converted to a 4th bedroom. Many upgrades within the last 3 years including landscaping, roof, solar system, well, septic field, carpet, countertops, appliances, water filters. Wood storage is packed with enough wood for the winter, harvested right from the backyard. Organic garden, saskatoon, strawberry, oversized windows, partially fenced, wood burning fire place, solar system and much more! (id:57312)
Property Details
| MLS® Number | E4418104 |
| Property Type | Single Family |
| Neigbourhood | Northbrook |
| AmenitiesNearBy | Playground, Shopping, Ski Hill |
| CommunityFeatures | Fishing, Public Swimming Pool |
| Features | Cul-de-sac, Sloping, Park/reserve, No Animal Home, No Smoking Home |
| ParkingSpaceTotal | 10 |
| Structure | Deck, Fire Pit |
| WaterFrontType | Waterfront On Pond |
Building
| BathroomTotal | 2 |
| BedroomsTotal | 3 |
| Appliances | Dishwasher, Fan, Refrigerator, Washer/dryer Stack-up, Stove |
| ArchitecturalStyle | Bungalow |
| BasementType | None |
| ConstructedDate | 2001 |
| ConstructionStyleAttachment | Detached |
| CoolingType | Window Air Conditioner |
| FireProtection | Smoke Detectors |
| FireplaceFuel | Wood |
| FireplacePresent | Yes |
| FireplaceType | Woodstove |
| HeatingType | Forced Air, Wood Stove |
| StoriesTotal | 1 |
| SizeInterior | 151265 Sqft |
| Type | House |
Parking
| No Garage |
Land
| AccessType | Boat Access |
| Acreage | Yes |
| FenceType | Fence |
| LandAmenities | Playground, Shopping, Ski Hill |
| SizeIrregular | 2.45 |
| SizeTotal | 2.45 Ac |
| SizeTotalText | 2.45 Ac |
Rooms
| Level | Type | Length | Width | Dimensions |
|---|---|---|---|---|
| Main Level | Living Room | 5.18 m | 3.96 m | 5.18 m x 3.96 m |
| Main Level | Dining Room | 3.05 m | 3.96 m | 3.05 m x 3.96 m |
| Main Level | Kitchen | 3.35 m | 3.96 m | 3.35 m x 3.96 m |
| Main Level | Primary Bedroom | 3.66 m | 3.96 m | 3.66 m x 3.96 m |
| Main Level | Bedroom 2 | 2.59 m | 3.2 m | 2.59 m x 3.2 m |
| Main Level | Bedroom 3 | 3.51 m | 3.05 m | 3.51 m x 3.05 m |
https://www.realtor.ca/real-estate/27806971/32-59027-range-road-232-rural-thorhild-county-northbrook
Interested?
Contact us for more information
Darya M. Pfund
Broker
700-1816 Crowchild Trail Nw
Calgary, Alberta T2M 3Y7
