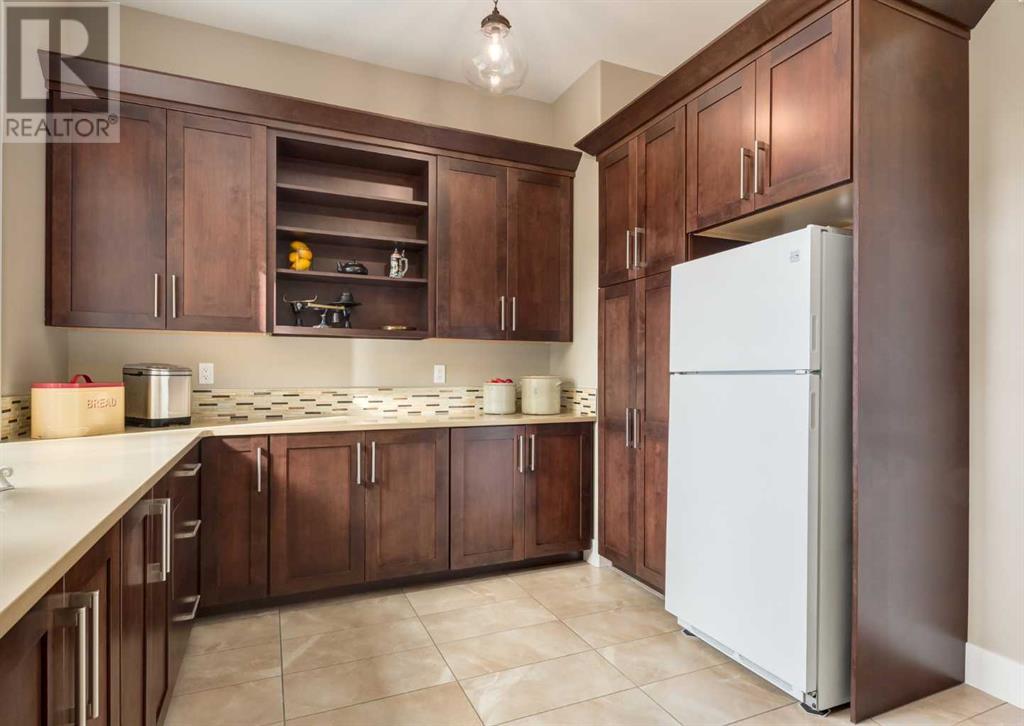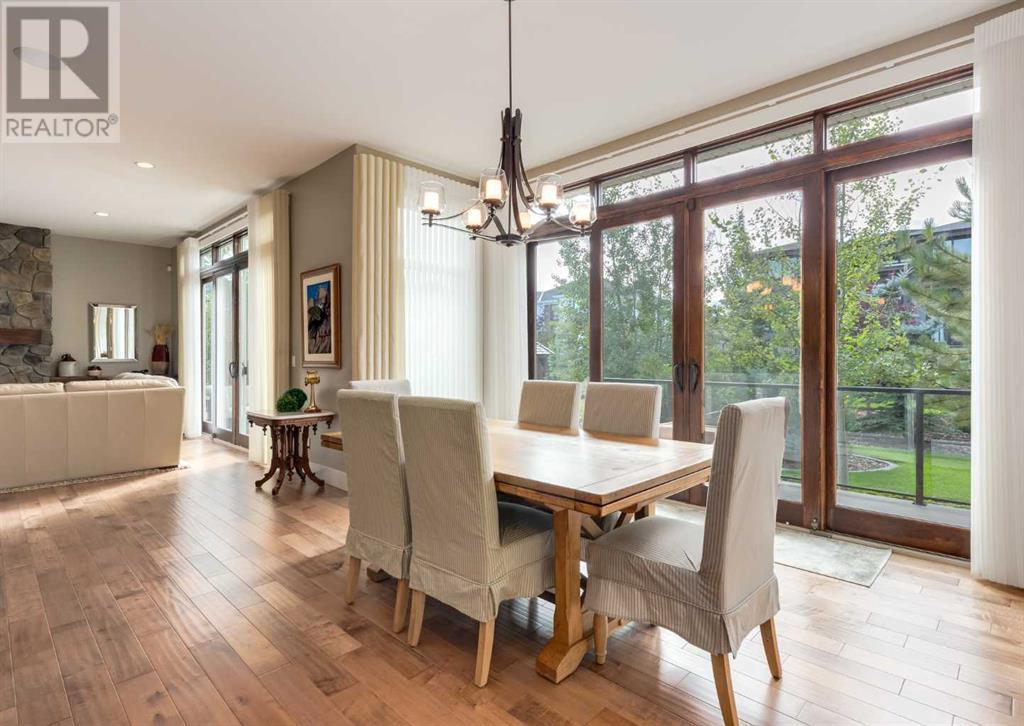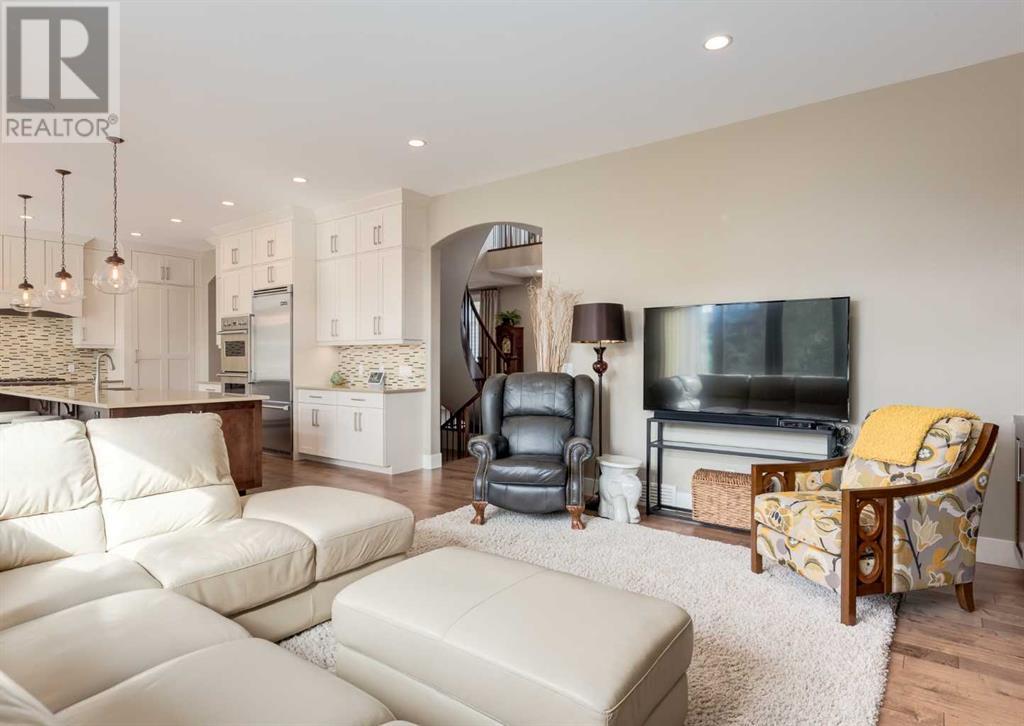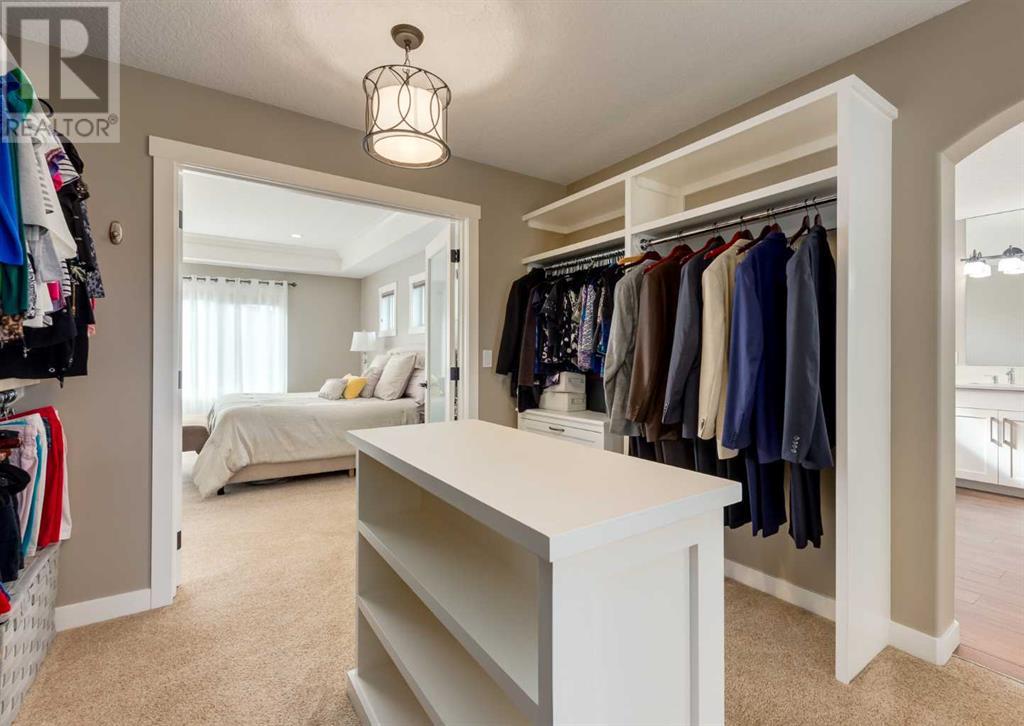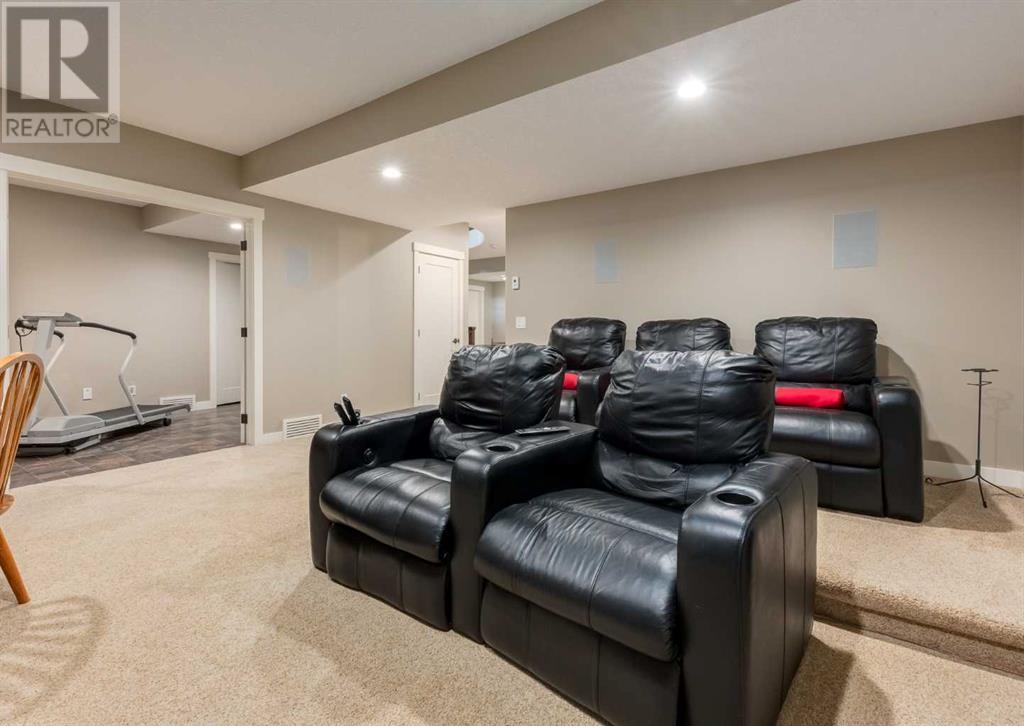23 Watermark Road Rural Rocky View County, Alberta T3L 0C9
$1,799,000
Perfect Family Home in the award-winning community of Watermark. This custom masterpiece has everything the growing family needs and just screams value, value, value. The curb appeal of this 4 bedroom 4.5 bath home is instant with a split oversized triple garage welcoming you to a grand entrance complete with a curved staircase that just screams elegance. The main floor sprawls with an open concept living room, kitchen and nook area flooded with west-facing natural light. The kitchen is to die for and has quartz countertops and an island you just have to see to appreciates, high-end appliances including wall-oven, bar fridge and a hidden second kitchen pantry area that every chef would just love to have. The main floor also features a separate dining room complete with coffered ceilings, a dedicated home office and a rear mudroom for all the kids to gear down after a long day. The upper floor boasts 3 well-sized bedrooms each with its own walk-in-closet and ensuites, an upper bonus room with a private west-facing balcony complete with sun awning and a master suite that goes on forever with a spa-like ensuite with heated floors, a walk-through closet and a connected upper laundry room. The lower level is well-appointed with a 4th bedroom and full bathroom, theatre area, gym and a second room with hidden murphy-bed for those out-of-town guests. In-floor heating, central air, fenced yard with irrigation, custom-made gazebo, rear deck awning the list just goes on and on in this amazing family home in Watermark. Call for your private tour!! (id:57312)
Property Details
| MLS® Number | A2187902 |
| Property Type | Single Family |
| Neigbourhood | Watermark |
| Community Name | Watermark |
| AmenitiesNearBy | Park, Playground, Schools, Shopping |
| Features | No Smoking Home |
| ParkingSpaceTotal | 6 |
| Plan | 1210765 |
| Structure | Deck, Dog Run - Fenced In |
Building
| BathroomTotal | 5 |
| BedroomsAboveGround | 3 |
| BedroomsBelowGround | 1 |
| BedroomsTotal | 4 |
| Appliances | Washer, Refrigerator, Water Softener, Cooktop - Gas, Dishwasher, Oven, Dryer, Microwave, Hood Fan, Window Coverings, Garage Door Opener |
| BasementDevelopment | Finished |
| BasementType | Full (finished) |
| ConstructedDate | 2014 |
| ConstructionMaterial | Wood Frame |
| ConstructionStyleAttachment | Detached |
| CoolingType | Central Air Conditioning |
| FireplacePresent | Yes |
| FireplaceTotal | 1 |
| FlooringType | Carpeted, Hardwood, Tile |
| FoundationType | Poured Concrete |
| HalfBathTotal | 1 |
| HeatingType | Forced Air, In Floor Heating |
| StoriesTotal | 2 |
| SizeInterior | 3662.6 Sqft |
| TotalFinishedArea | 3662.6 Sqft |
| Type | House |
| UtilityWater | Municipal Water |
Parking
| Attached Garage | 3 |
Land
| Acreage | No |
| FenceType | Fence |
| LandAmenities | Park, Playground, Schools, Shopping |
| LandscapeFeatures | Landscaped |
| Sewer | Municipal Sewage System |
| SizeFrontage | 26.82 M |
| SizeIrregular | 0.30 |
| SizeTotal | 0.3 Ac|10,890 - 21,799 Sqft (1/4 - 1/2 Ac) |
| SizeTotalText | 0.3 Ac|10,890 - 21,799 Sqft (1/4 - 1/2 Ac) |
| ZoningDescription | Dc141 |
Rooms
| Level | Type | Length | Width | Dimensions |
|---|---|---|---|---|
| Lower Level | Family Room | 17.08 Ft x 11.67 Ft | ||
| Lower Level | Den | 12.75 Ft x 10.00 Ft | ||
| Lower Level | Bedroom | 18.17 Ft x 14.67 Ft | ||
| Lower Level | Exercise Room | 22.00 Ft x 8.75 Ft | ||
| Lower Level | Storage | 26.50 Ft x 22.00 Ft | ||
| Lower Level | 3pc Bathroom | 11.58 Ft x 4.92 Ft | ||
| Main Level | Kitchen | 20.33 Ft x 12.33 Ft | ||
| Main Level | Other | 14.92 Ft x 10.00 Ft | ||
| Main Level | Living Room | 20.58 Ft x 17.50 Ft | ||
| Main Level | Dining Room | 17.50 Ft x 10.67 Ft | ||
| Main Level | Other | 11.50 Ft x 10.92 Ft | ||
| Main Level | 2pc Bathroom | 5.92 Ft x 5.00 Ft | ||
| Main Level | Foyer | 8.17 Ft x 5.50 Ft | ||
| Main Level | Other | 13.50 Ft x 10.50 Ft | ||
| Main Level | Den | 12.17 Ft x 9.92 Ft | ||
| Upper Level | Primary Bedroom | 20.00 Ft x 17.08 Ft | ||
| Upper Level | 5pc Bathroom | 16.42 Ft x 11.33 Ft | ||
| Upper Level | Bedroom | 13.75 Ft x 13.17 Ft | ||
| Upper Level | 4pc Bathroom | 8.58 Ft x 4.92 Ft | ||
| Upper Level | Bedroom | 13.92 Ft x 12.92 Ft | ||
| Upper Level | 4pc Bathroom | 8.58 Ft x 4.92 Ft | ||
| Upper Level | Bonus Room | 17.67 Ft x 13.58 Ft | ||
| Upper Level | Laundry Room | 10.67 Ft x 7.50 Ft |
https://www.realtor.ca/real-estate/27806358/23-watermark-road-rural-rocky-view-county-watermark
Interested?
Contact us for more information
Danny Raposo
Associate
#700, 1816 Crowchild Trail Nw
Calgary, Alberta T2M 3Y7











