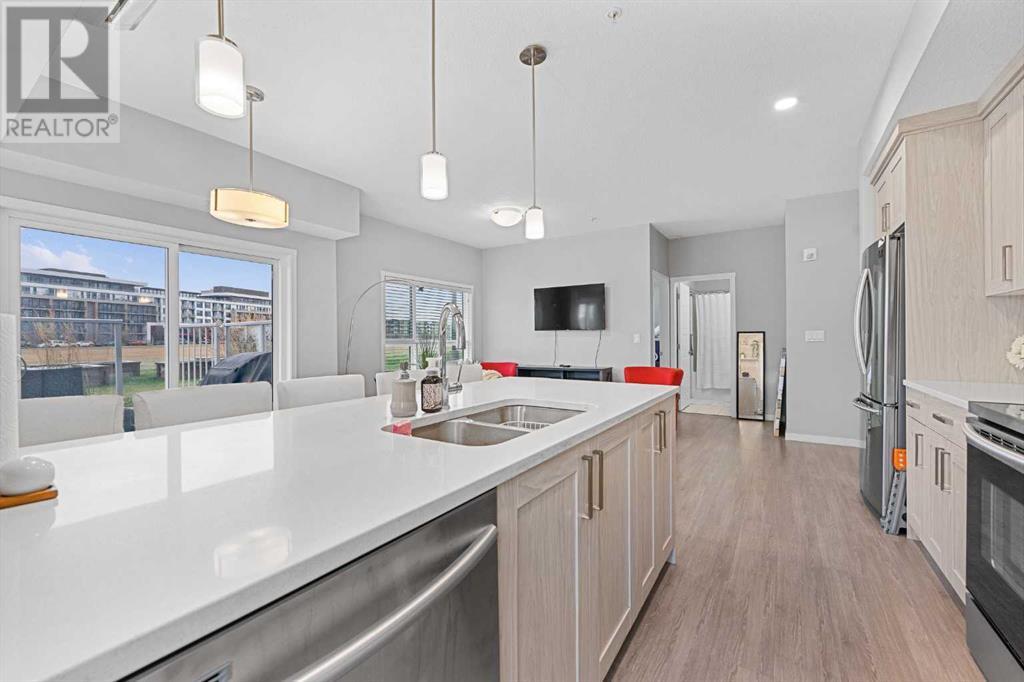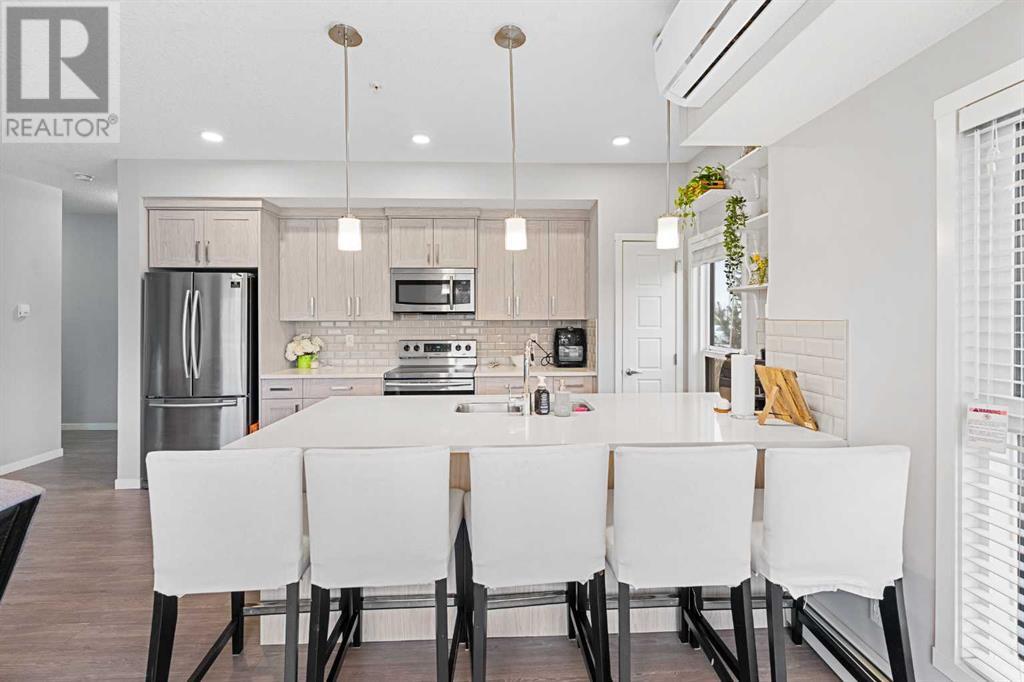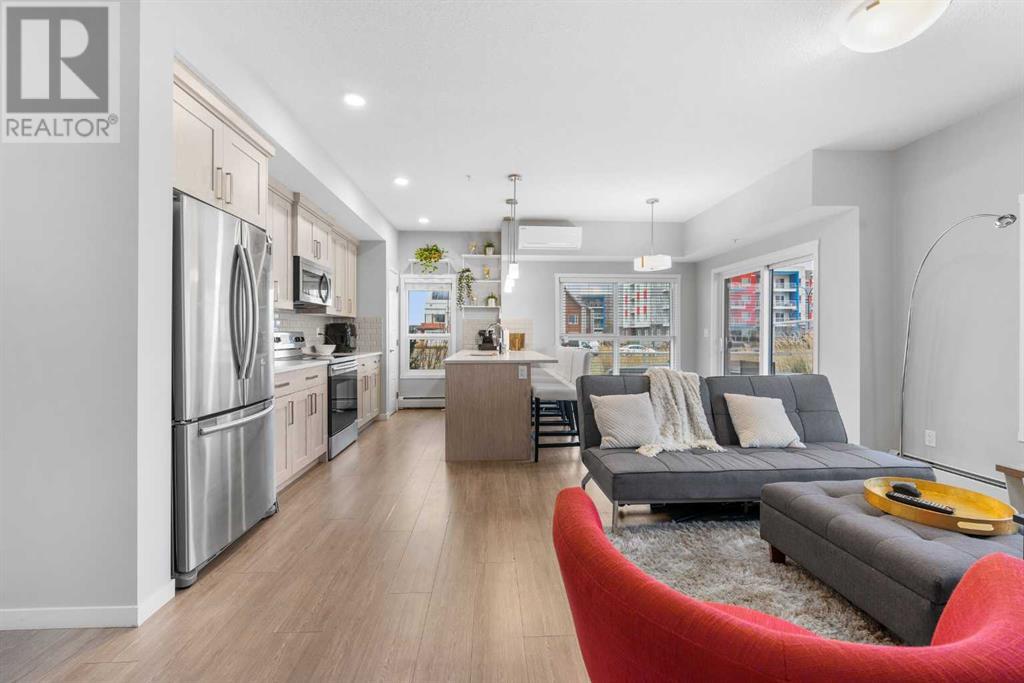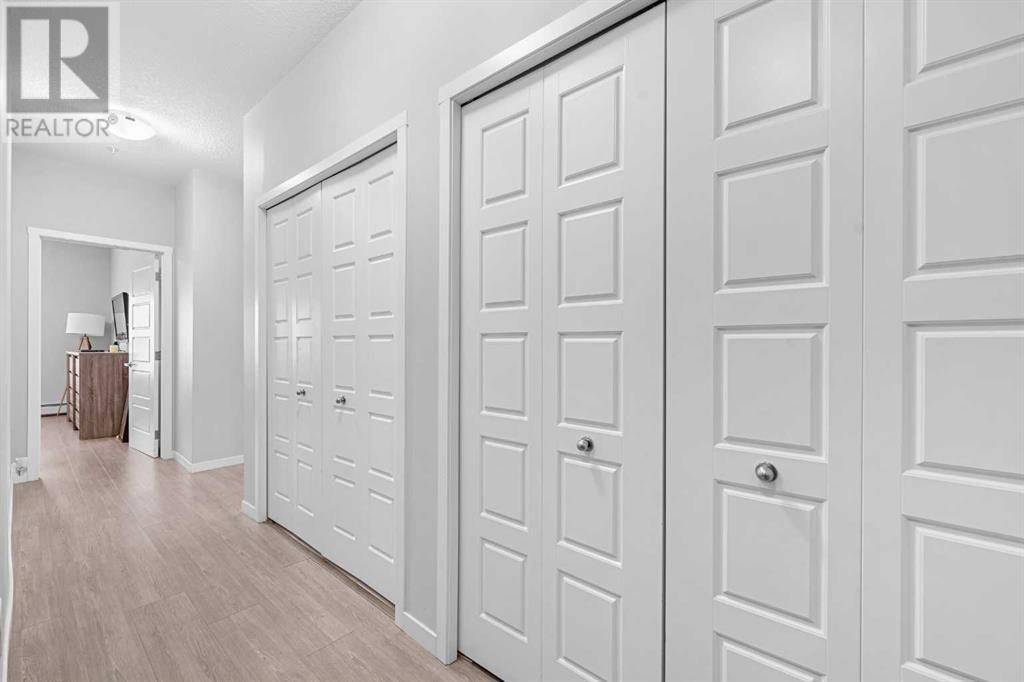115, 4150 Seton Drive Se Calgary, Alberta T3M 3C7
$450,000Maintenance, Common Area Maintenance, Heat, Insurance, Sewer, Waste Removal, Water
$488.61 Monthly
Maintenance, Common Area Maintenance, Heat, Insurance, Sewer, Waste Removal, Water
$488.61 MonthlyModern spacious corner unit conveniently located on the main floor with access from the balcony as well . Not only you get over 950 SQFT of living, you also get a big wrap around balcony that faces to green space which gives you privacy and green zone in front of the backyard for the kids to run around . A/C wall unit in the hot days and 2 UNDERGROUND PARKING SPACES ! cant get better than that ! The unit located minutes walking to YMCA, Highschool , South campus hospital and Seton plaza where all the stores are located. Make this beautiful unit your next home with large two bedroom . The main bedroom has its own bathroom and a walk in closet , the bedroom will easily fit a king size bed . This home has a very smart layout with a lot of space and privacy between the bedroom . Don't wait, call your favorite realtor today for (id:57312)
Property Details
| MLS® Number | A2187202 |
| Property Type | Single Family |
| Neigbourhood | Seton |
| Community Name | Seton |
| AmenitiesNearBy | Park, Playground, Schools, Shopping |
| CommunityFeatures | Pets Allowed With Restrictions |
| Features | Elevator, No Animal Home, No Smoking Home, Gas Bbq Hookup, Parking |
| ParkingSpaceTotal | 2 |
| Plan | 1911376 |
Building
| BathroomTotal | 2 |
| BedroomsAboveGround | 2 |
| BedroomsTotal | 2 |
| Appliances | Washer, Refrigerator, Dishwasher, Stove, Dryer, Microwave Range Hood Combo, Window Coverings |
| ArchitecturalStyle | Low Rise |
| ConstructedDate | 2020 |
| ConstructionMaterial | Wood Frame |
| ConstructionStyleAttachment | Attached |
| CoolingType | Wall Unit |
| ExteriorFinish | Brick, Composite Siding |
| FlooringType | Vinyl |
| HeatingType | Baseboard Heaters |
| StoriesTotal | 4 |
| SizeInterior | 966.78 Sqft |
| TotalFinishedArea | 966.78 Sqft |
| Type | Apartment |
Parking
| Underground |
Land
| Acreage | No |
| LandAmenities | Park, Playground, Schools, Shopping |
| SizeTotalText | Unknown |
| ZoningDescription | Dc |
Rooms
| Level | Type | Length | Width | Dimensions |
|---|---|---|---|---|
| Main Level | 4pc Bathroom | 4.92 Ft x 7.92 Ft | ||
| Main Level | 4pc Bathroom | 8.33 Ft x 8.17 Ft | ||
| Main Level | Bedroom | 8.83 Ft x 11.67 Ft | ||
| Main Level | Dining Room | 9.67 Ft x 9.08 Ft | ||
| Main Level | Kitchen | 7.42 Ft x 15.17 Ft | ||
| Main Level | Living Room | 10.75 Ft x 9.92 Ft | ||
| Main Level | Primary Bedroom | 12.25 Ft x 13.83 Ft | ||
| Main Level | Other | 8.33 Ft x 5.33 Ft |
https://www.realtor.ca/real-estate/27806532/115-4150-seton-drive-se-calgary-seton
Interested?
Contact us for more information
Greg A. Kennedy
Associate
700 - 1816 Crowchild Trail Nw
Calgary, Alberta T2M 3Y7
Valeria Dermendzhiev
Associate
700 - 1816 Crowchild Trail Nw
Calgary, Alberta T2M 3Y7







































