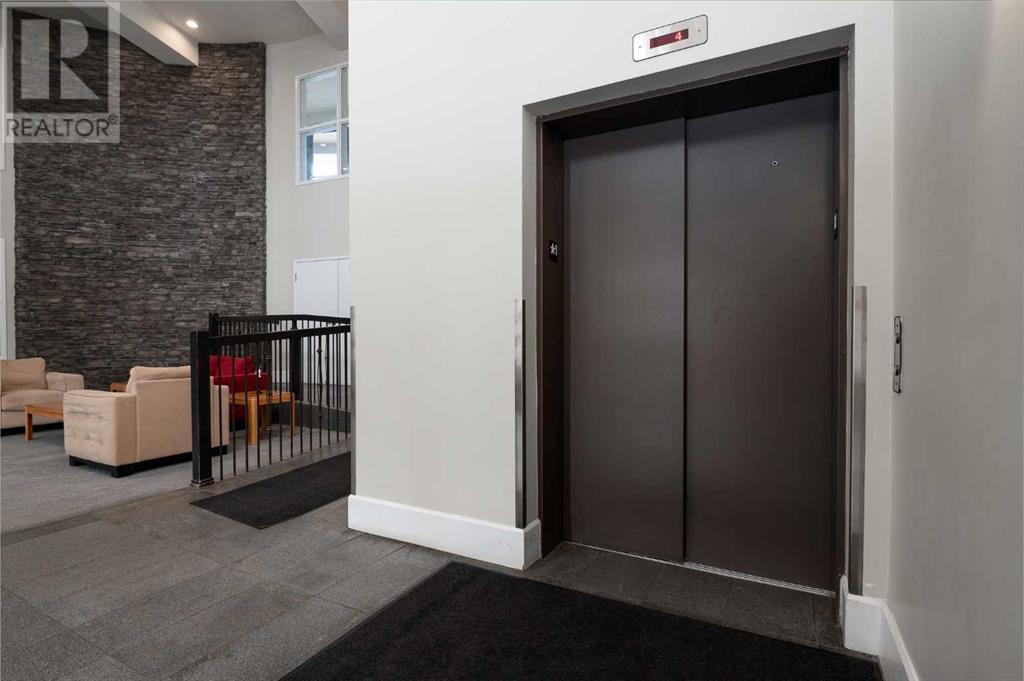520, 88 Arbour Lake Road Nw Calgary, Alberta T3G 0C2
$399,900Maintenance, Common Area Maintenance, Heat, Insurance, Ground Maintenance, Parking, Property Management, Reserve Fund Contributions, Sewer, Waste Removal, Water
$689.27 Monthly
Maintenance, Common Area Maintenance, Heat, Insurance, Ground Maintenance, Parking, Property Management, Reserve Fund Contributions, Sewer, Waste Removal, Water
$689.27 MonthlySpacious top floor 2 bedroom, 2 full bath plus den unit with soaring ceilings that also includes 2 assigned parking stalls. The open and airy floor plan presents a spacious living room with vaulted ceiling and cozy feature fireplace. The kitchen is tastefully finished with granite counter tops, eating bar, plenty of storage (including pantry), stainless steel appliances and a casual dining area. The primary bedroom includes a walk-thru closet to a private 4 piece ensuite with a relaxing soaker tub and separate shower. A second spacious bedroom and 4 piece bathroom are perfect for guests. Enjoy the bright den/office which is ideal for a home office set-up. Other notable features include in-suite laundry, a west facing balcony (with BBQ gas line), 2 assigned side-by-side parking stalls in the heated parkade, and an assigned storage locker. Building amenities feature a party/recreation room, fitness centre, bike storage and plenty of visitor parking in the secure underground parkade.Enjoy swimming and skating at the Northwest's only lake community with exclusive access to year-round activities. This location can’t be beat – steps from shopping & restaurants at CrowfootCrossing, schools, public transit (including Crowfoot LRT station) and easy access to Crowchild & Stoney Trails. (id:57312)
Property Details
| MLS® Number | A2187569 |
| Property Type | Single Family |
| Community Name | Arbour Lake |
| AmenitiesNearBy | Park, Playground, Schools, Shopping |
| CommunityFeatures | Pets Allowed With Restrictions |
| Features | Closet Organizers, Parking |
| ParkingSpaceTotal | 2 |
| Plan | 0811706 |
Building
| BathroomTotal | 2 |
| BedroomsAboveGround | 2 |
| BedroomsTotal | 2 |
| Amenities | Exercise Centre, Party Room |
| Appliances | Washer, Refrigerator, Dishwasher, Stove, Dryer, Microwave Range Hood Combo, Window Coverings |
| ArchitecturalStyle | Low Rise |
| ConstructedDate | 2008 |
| ConstructionMaterial | Wood Frame |
| ConstructionStyleAttachment | Attached |
| CoolingType | None |
| ExteriorFinish | Brick, Stucco |
| FireplacePresent | Yes |
| FireplaceTotal | 1 |
| FlooringType | Carpeted, Ceramic Tile |
| HeatingType | In Floor Heating |
| StoriesTotal | 5 |
| SizeInterior | 950.76 Sqft |
| TotalFinishedArea | 950.76 Sqft |
| Type | Apartment |
Parking
| Garage | |
| Heated Garage | |
| Underground |
Land
| Acreage | No |
| LandAmenities | Park, Playground, Schools, Shopping |
| SizeTotalText | Unknown |
| ZoningDescription | M-c2 |
Rooms
| Level | Type | Length | Width | Dimensions |
|---|---|---|---|---|
| Main Level | Kitchen | 11.00 M x 9.00 M | ||
| Main Level | Dining Room | 11.00 M x 8.25 M | ||
| Main Level | Living Room | 15.17 M x 14.83 M | ||
| Main Level | Foyer | 7.50 M x 4.92 M | ||
| Main Level | Laundry Room | 7.17 M x 2.92 M | ||
| Main Level | Den | 7.08 M x 6.25 M | ||
| Main Level | Primary Bedroom | 13.50 M x 9.83 M | ||
| Main Level | Bedroom | 11.67 M x 8.58 M | ||
| Main Level | 4pc Bathroom | .00 M x .00 M | ||
| Main Level | 4pc Bathroom | .00 M x .00 M |
https://www.realtor.ca/real-estate/27806538/520-88-arbour-lake-road-nw-calgary-arbour-lake
Interested?
Contact us for more information
Tanya Eklund
Associate
5211 4 Street Ne
Calgary, Alberta T2K 6J5







































