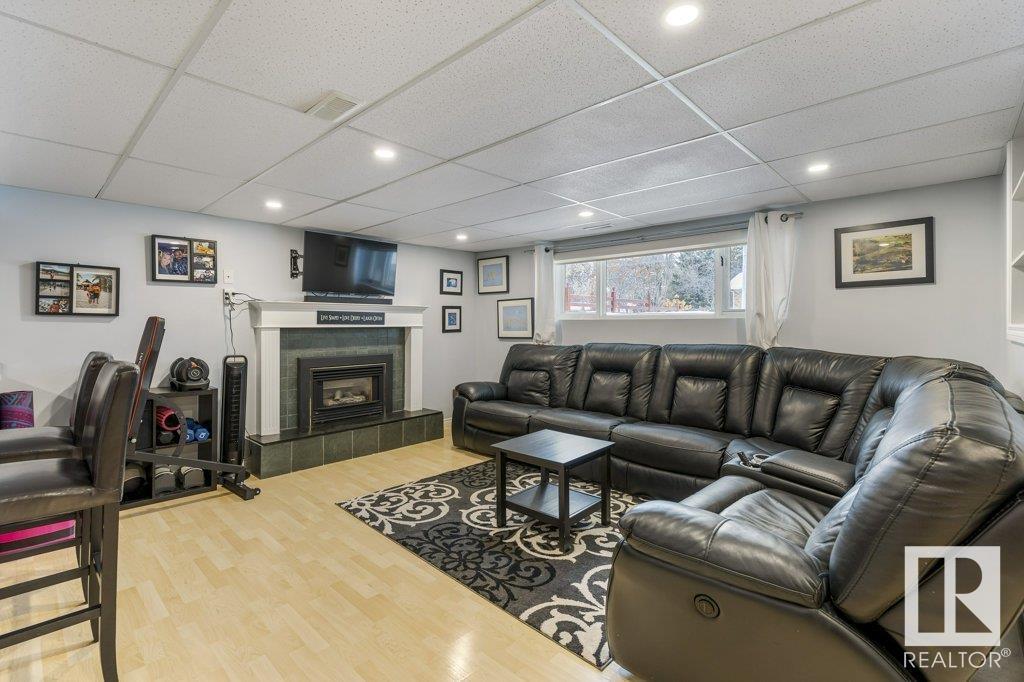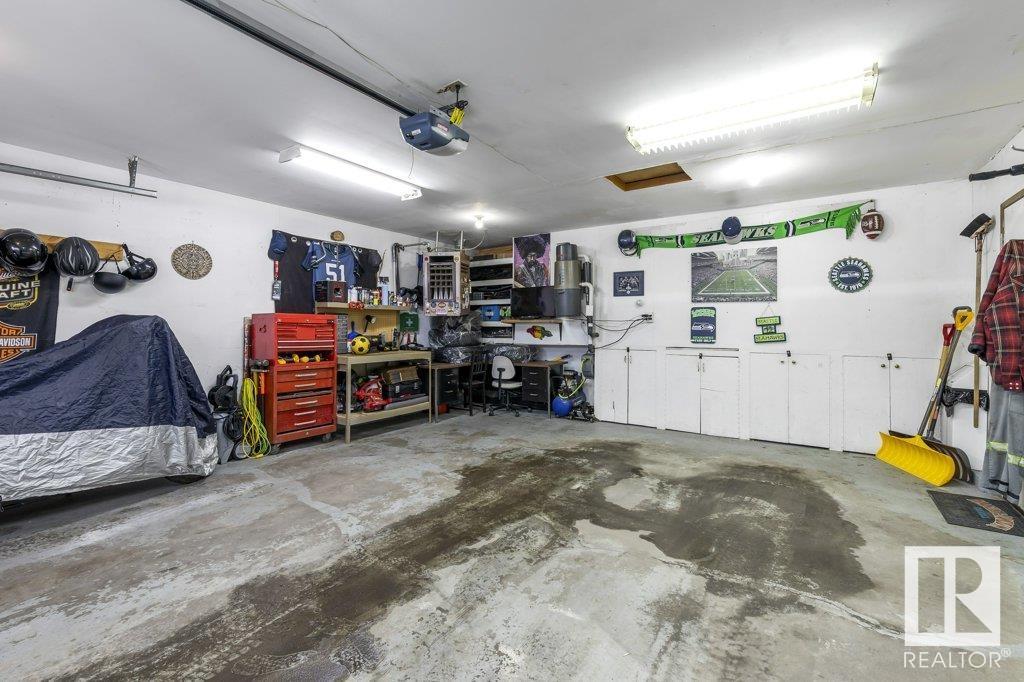13 Lamartine Cr St. Albert, Alberta T8N 2V8
$549,900
Situated on a quiet cul-de-sac in LACOMBE PARK, this 5-bedroom, 3 FULL bath bilevel home offers abundant space, complete with an IN-LAW SUITE—ideal for family living & entertaining! The main floor features an upgraded kitchen with full-height cabinets, stainless steel appliances & ample storage. Adjacent is a large dining area leading to a bright living room with a WOOD FIREPLACE, creating a cozy space for gatherings. The main floor also includes 3 bedrooms & a 4-pce bath. The primary bedroom has its own 4-pce ENSUITE! The fully finished basement offers a spacious in-law fully finished basement features 2 bedrooms, a living area with GAS FIREPLACE, a full kitchen & a bathroom—perfect for guests or multi-generational living. Relax in the sunroom, providing access to the yard with a HEATED OUTDOOR POOL, ideal for summer fun or unwinding. Completing this incredible property is an ATTACHED HEATED DOUBLE GARAGE. Welcome to your new home in Lacombe Park! (id:57312)
Open House
This property has open houses!
1:00 pm
Ends at:3:00 pm
Property Details
| MLS® Number | E4418083 |
| Property Type | Single Family |
| Neigbourhood | Lacombe Park |
| AmenitiesNearBy | Playground, Public Transit, Schools, Shopping |
| Features | See Remarks |
| PoolType | Outdoor Pool |
| Structure | Patio(s) |
Building
| BathroomTotal | 3 |
| BedroomsTotal | 5 |
| Appliances | Hood Fan, Microwave Range Hood Combo, Storage Shed, Window Coverings, Refrigerator, Two Stoves, Dishwasher |
| ArchitecturalStyle | Bi-level |
| BasementDevelopment | Finished |
| BasementType | Full (finished) |
| ConstructedDate | 1976 |
| ConstructionStyleAttachment | Detached |
| HeatingType | Forced Air |
| SizeInterior | 1330.3117 Sqft |
| Type | House |
Parking
| Attached Garage |
Land
| Acreage | No |
| FenceType | Fence |
| LandAmenities | Playground, Public Transit, Schools, Shopping |
Rooms
| Level | Type | Length | Width | Dimensions |
|---|---|---|---|---|
| Lower Level | Family Room | 5.93 m | 4.12 m | 5.93 m x 4.12 m |
| Lower Level | Bedroom 4 | 3.35 m | 4.57 m | 3.35 m x 4.57 m |
| Lower Level | Bedroom 5 | 3.9 m | 4.22 m | 3.9 m x 4.22 m |
| Lower Level | Second Kitchen | 5.52 m | 2.78 m | 5.52 m x 2.78 m |
| Main Level | Living Room | 5.11 m | 4.31 m | 5.11 m x 4.31 m |
| Main Level | Dining Room | 2.89 m | 3.4 m | 2.89 m x 3.4 m |
| Main Level | Kitchen | 3.68 m | 3.59 m | 3.68 m x 3.59 m |
| Main Level | Primary Bedroom | 4.08 m | 3.47 m | 4.08 m x 3.47 m |
| Main Level | Bedroom 2 | 3.04 m | 2.79 m | 3.04 m x 2.79 m |
| Main Level | Bedroom 3 | 4.69 m | 3.22 m | 4.69 m x 3.22 m |
| Main Level | Breakfast | 3.27 m | 1.94 m | 3.27 m x 1.94 m |
| Main Level | Sunroom | 4.09 m | 3.55 m | 4.09 m x 3.55 m |
https://www.realtor.ca/real-estate/27806252/13-lamartine-cr-st-albert-lacombe-park
Interested?
Contact us for more information
Erin L. Willman
Associate
8104 160 Ave Nw
Edmonton, Alberta T5Z 3J8
Brian C. Cyr
Associate
8104 160 Ave Nw
Edmonton, Alberta T5Z 3J8















































