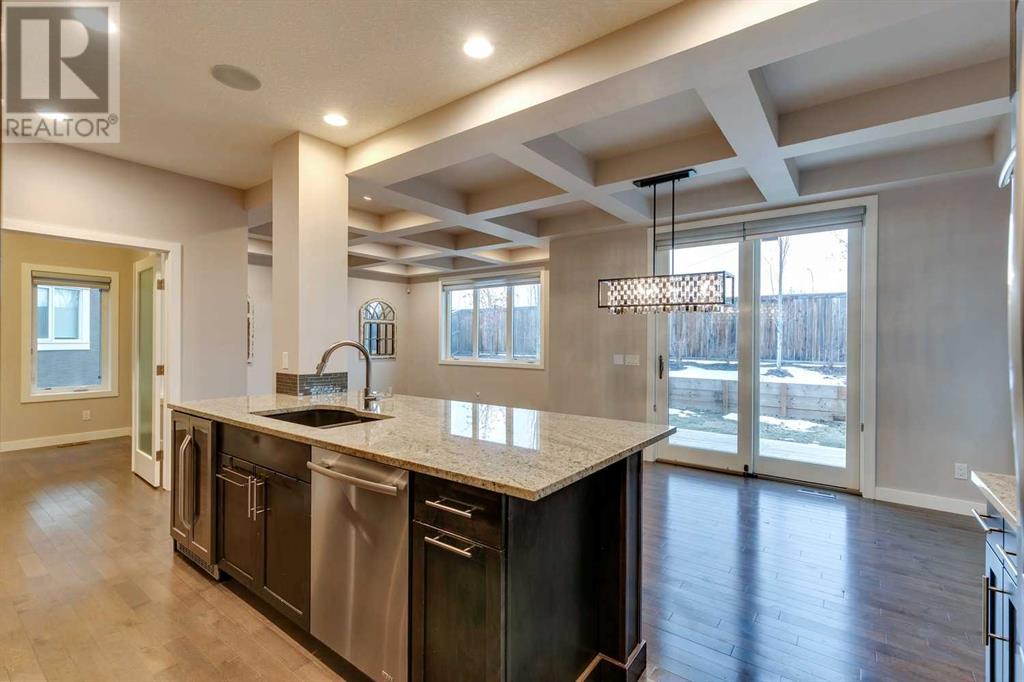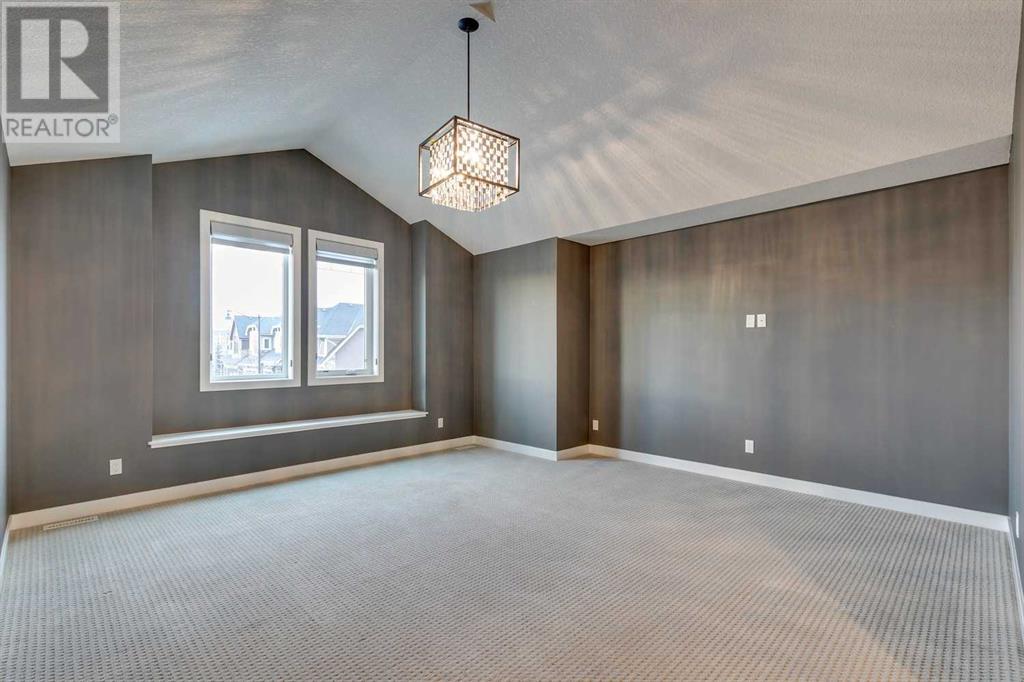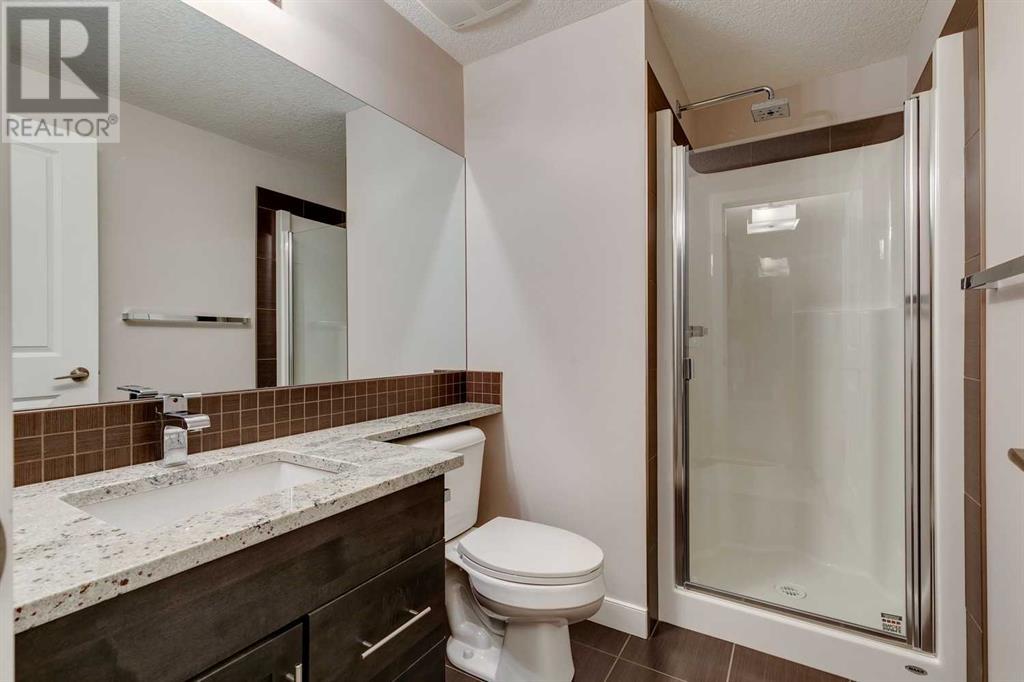114 Ascot Crescent Sw Calgary, Alberta T3H 0V1
$985,000
Welcome to Aspen Woods, one of Calgary's most sought-after neighborhoods, where this stunning 4-bedroom, 4-bathroom home awaits. This home combines luxury, practicality, and a prime location, perfectly suited for any lifestyle.Step inside to discover an open-concept design crafted for both comfort and style. The kitchen boasts premium Jenn-Air appliances, including a gas range, sleek glass and stainless-steel hood fan, built-in microwave, and whisper-quiet dishwasher, all beautifully paired with granite countertops and a large island. Convenience meets innovation with a built-in vac-pan, allowing for easy cleanup with a simple sweep of debris into the floor-mounted system—perfect for quick kitchen tidy-ups. Adjacent to the kitchen, the dining area flows effortlessly into the living space, where a coffered ceiling, oversized windows, and an integrated in-ceiling speaker system set the stage for relaxation and entertaining. The backyard includes a deck and a neatly landscaped area with mature trees, along with a grassy space ideal for kids or pets to enjoy, providing a peaceful retreat for outdoor relaxation. The property also features an oversized garage, along with a widened driveway and walkway for added convenience and accessibility.Upstairs, the tray ceiling with inset lighting in the primary bedroom lends an airy, spacious feel, while the 5-piece ensuite offers a jetted tub, double vanity, and walk-in closet. Two additional bright and spacious bedrooms, a large bonus room with vaulted ceilings and a window niche, plus a thoughtfully designed laundry room with a utility sink and storage, complete the upper level. The fully finished basement includes the fourth bedroom, additional living space with a cozy fireplace accented by stonework, and tray lighting for a warm, inviting atmosphere—a versatile area ideal for movie nights, a home gym, or a playroom. Throughout the home, all carpeted areas feature upgraded double underlay for added comfort and durability. Beyond the home, Aspen Woods offers lush parks, top-rated schools, and seamless access to both urban conveniences and outdoor adventures. Families will appreciate the proximity to Webber Academy, Rundle College, and Calgary Academy, while nature enthusiasts can explore nearby parks and trails, such as Griffith Woods.Quick access to Bow Trail and 17th Avenue SW ensures convenient travel to downtown Calgary. For everyday needs and dining, Aspen Landing Shopping Centre provides boutique stores, restaurants, and essential services, while the nearby Westside Recreation Centre offers fitness facilities, a pool, and programs for all ages. Just a short drive from the mountains, this location is ideal for nature lovers and weekend adventurers.Embrace all that Aspen Woods has to offer—refined living in a safe, family-friendly community that perfectly balances city convenience with serene natural surroundings. Book your private showing today, or request a live virtual tour if you're an out-of-town buyer! (id:57312)
Open House
This property has open houses!
12:00 pm
Ends at:2:00 pm
Property Details
| MLS® Number | A2187241 |
| Property Type | Single Family |
| Neigbourhood | Aspen Woods |
| Community Name | Aspen Woods |
| AmenitiesNearBy | Park, Playground, Schools |
| Features | No Neighbours Behind, Closet Organizers, No Animal Home |
| ParkingSpaceTotal | 4 |
| Plan | 1111263 |
| Structure | Deck, Porch, Porch, Porch |
Building
| BathroomTotal | 4 |
| BedroomsAboveGround | 3 |
| BedroomsBelowGround | 1 |
| BedroomsTotal | 4 |
| Appliances | Refrigerator, Dishwasher, Wine Fridge, Stove, Microwave, Hood Fan, Window Coverings, Washer & Dryer |
| BasementDevelopment | Finished |
| BasementType | Full (finished) |
| ConstructedDate | 2012 |
| ConstructionStyleAttachment | Detached |
| CoolingType | None |
| ExteriorFinish | Stone, Stucco |
| FireplacePresent | Yes |
| FireplaceTotal | 1 |
| FlooringType | Carpeted, Hardwood, Tile |
| FoundationType | Poured Concrete |
| HalfBathTotal | 1 |
| HeatingType | Forced Air |
| StoriesTotal | 2 |
| SizeInterior | 2327.22 Sqft |
| TotalFinishedArea | 2327.22 Sqft |
| Type | House |
Parking
| Covered | |
| Attached Garage | 2 |
| Oversize |
Land
| Acreage | No |
| FenceType | Fence |
| LandAmenities | Park, Playground, Schools |
| LandscapeFeatures | Lawn |
| SizeFrontage | 9.9 M |
| SizeIrregular | 430.00 |
| SizeTotal | 430 M2|4,051 - 7,250 Sqft |
| SizeTotalText | 430 M2|4,051 - 7,250 Sqft |
| ZoningDescription | R-g |
Rooms
| Level | Type | Length | Width | Dimensions |
|---|---|---|---|---|
| Basement | Family Room | 19.50 M x 12.17 M | ||
| Basement | Furnace | 14.50 M x 6.83 M | ||
| Basement | Storage | 7.42 M x 6.92 M | ||
| Basement | Bedroom | 12.83 M x 11.33 M | ||
| Basement | 3pc Bathroom | 8.50 M x 5.58 M | ||
| Main Level | Kitchen | 14.33 M x 9.75 M | ||
| Main Level | Dining Room | 13.50 M x 9.00 M | ||
| Main Level | Living Room | 13.50 M x 13.42 M | ||
| Main Level | Foyer | 12.00 M x 8.58 M | ||
| Main Level | Den | 9.67 M x 7.92 M | ||
| Main Level | Other | 8.75 M x 6.58 M | ||
| Main Level | Other | 7.00 M x 7.00 M | ||
| Main Level | 2pc Bathroom | 5.00 M x 4.92 M | ||
| Upper Level | Bonus Room | 15.50 M x 15.50 M | ||
| Upper Level | Laundry Room | 10.75 M x 6.42 M | ||
| Upper Level | Primary Bedroom | 13.42 M x 13.17 M | ||
| Upper Level | Bedroom | 10.25 M x 9.83 M | ||
| Upper Level | Bedroom | 12.33 M x 11.17 M | ||
| Upper Level | 4pc Bathroom | 5.33 M x 4.92 M | ||
| Upper Level | 5pc Bathroom | 13.50 M x 11.50 M |
https://www.realtor.ca/real-estate/27806284/114-ascot-crescent-sw-calgary-aspen-woods
Interested?
Contact us for more information
Rica Makichuk
Associate
#101 6420 - 6a St Se
Calgary, Alberta T2H 2B7



















































