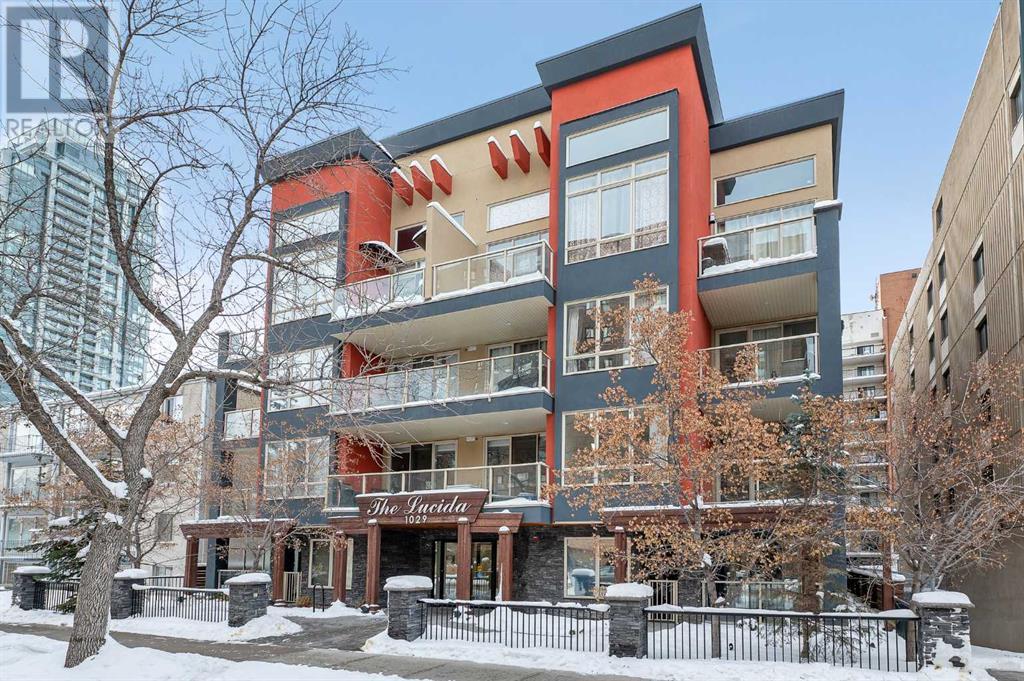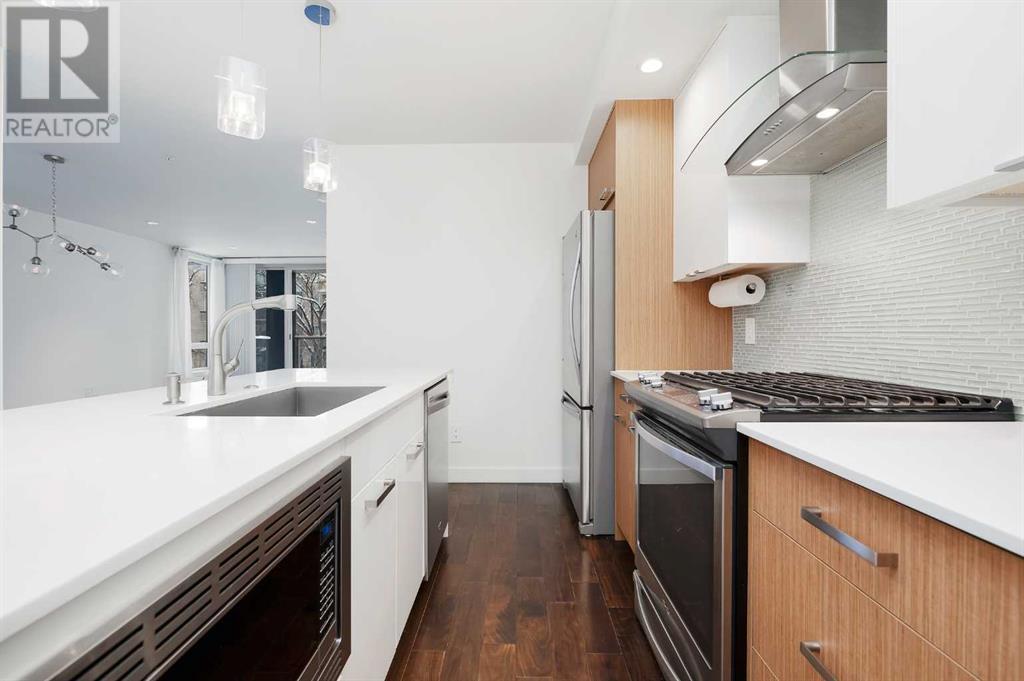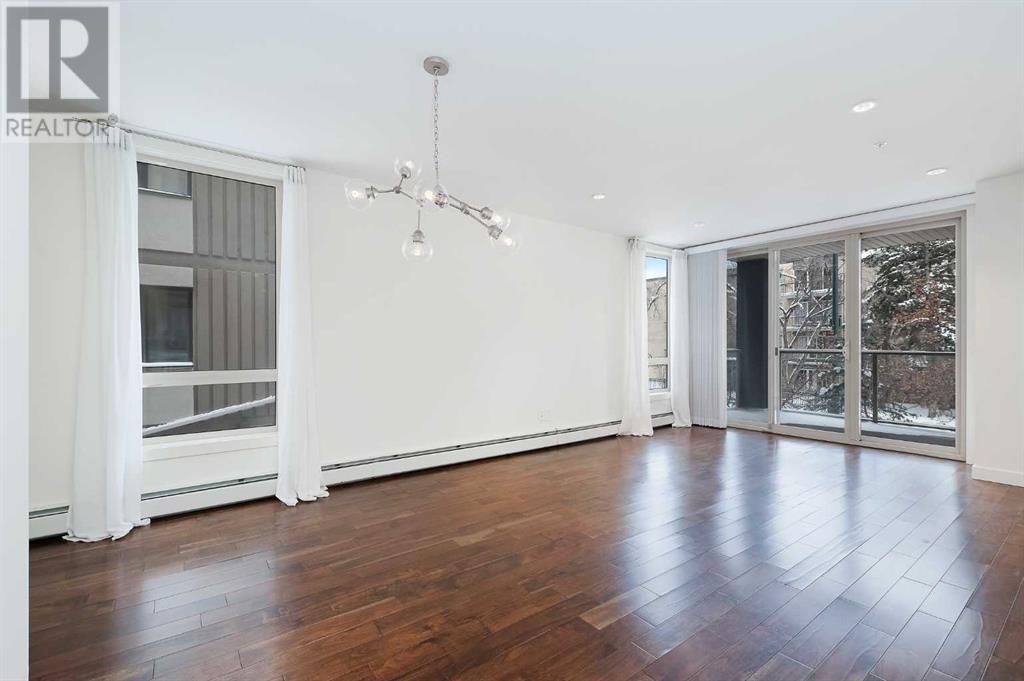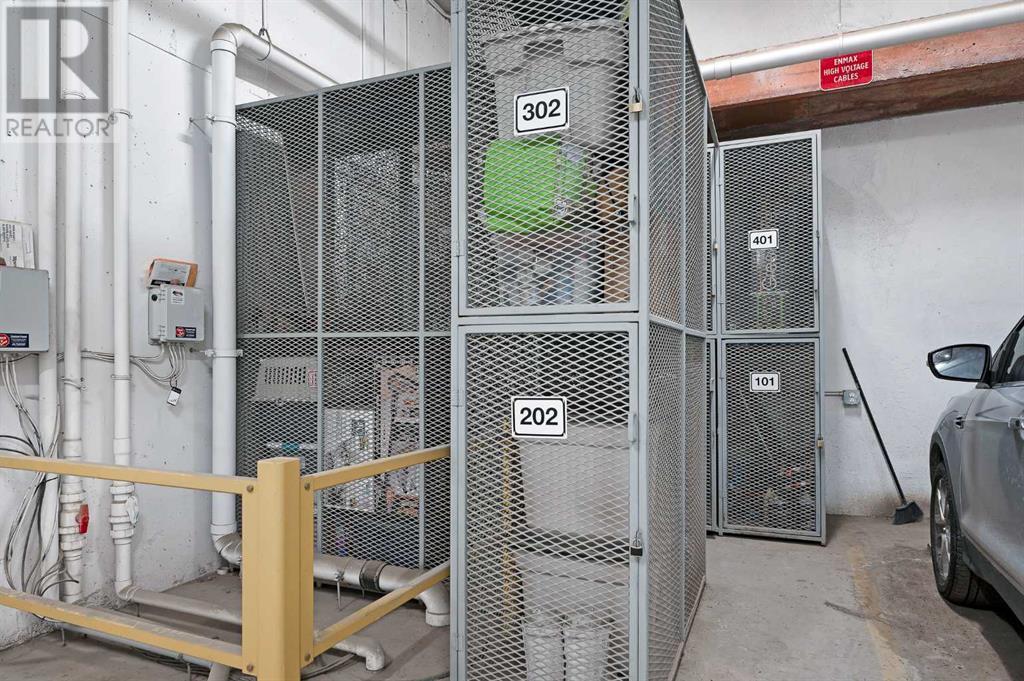204, 1029 15 Avenue Sw Calgary, Alberta T2R 0S5
$439,900Maintenance, Common Area Maintenance, Heat, Insurance, Ground Maintenance, Parking, Property Management, Reserve Fund Contributions, Sewer, Waste Removal, Water
$777.49 Monthly
Maintenance, Common Area Maintenance, Heat, Insurance, Ground Maintenance, Parking, Property Management, Reserve Fund Contributions, Sewer, Waste Removal, Water
$777.49 MonthlyStep into the lap of luxury with this exquisite second floor 2-bedroom, 2 bathroom street facing end unit, boasting contemporary flair at every turn. The open plan presents hardwood floors, high ceilings & stylish light fixtures, showcasing a kitchen that’s tastefully finished with quartz counter tops, island/eating bar, two-toned cabinetry, pantry & stainless steel appliance package. The casual dining area includes a modern light fixture & is open to a spacious living room with access to the private balcony. Retreat to the primary bedroom, where a walk-through closet leads to a lavish 5-piece ensuite featuring dual sinks, a generous soaker tub, and a separate shower. The second bedroom and 4 piece bath are ideal for guests. Convenience is key with in-suite laundry, a serene private patio, one titled underground parking stall, and an assigned storage locker. Plus, indulge in the eco-friendly benefits of top-quality "green" construction, resulting in reduced operating costs and condo fees. For dog lovers, this location is a dream come true, just steps away from a dog park, and conveniently located near Bow River pathways, bustling 17th Avenue, schools, shopping, public transit, and within easy walking distance to the downtown core. Experience the pinnacle of urban living in this stunning residence, where luxury meets convenience in perfect harmony. Immediate possession is available! (id:57312)
Property Details
| MLS® Number | A2183853 |
| Property Type | Single Family |
| Neigbourhood | Victoria Park |
| Community Name | Beltline |
| AmenitiesNearBy | Park, Playground, Schools, Shopping |
| CommunityFeatures | Pets Allowed With Restrictions |
| Features | Closet Organizers, Parking |
| ParkingSpaceTotal | 1 |
| Plan | 1511509 |
Building
| BathroomTotal | 2 |
| BedroomsAboveGround | 2 |
| BedroomsTotal | 2 |
| Appliances | Washer, Refrigerator, Gas Stove(s), Dishwasher, Dryer, Microwave, Hood Fan, Window Coverings |
| ArchitecturalStyle | Low Rise |
| ConstructedDate | 2015 |
| ConstructionMaterial | Wood Frame |
| ConstructionStyleAttachment | Attached |
| CoolingType | None |
| ExteriorFinish | Stone, Stucco |
| FlooringType | Ceramic Tile, Hardwood |
| HeatingType | Baseboard Heaters |
| StoriesTotal | 4 |
| SizeInterior | 851.5 Sqft |
| TotalFinishedArea | 851.5 Sqft |
| Type | Apartment |
Parking
| Garage | |
| Heated Garage | |
| Underground |
Land
| Acreage | No |
| LandAmenities | Park, Playground, Schools, Shopping |
| SizeTotalText | Unknown |
| ZoningDescription | Cc-mh |
Rooms
| Level | Type | Length | Width | Dimensions |
|---|---|---|---|---|
| Main Level | Kitchen | 12.92 Ft x 12.00 Ft | ||
| Main Level | Dining Room | 13.25 Ft x 9.00 Ft | ||
| Main Level | Living Room | 13.50 Ft x 12.25 Ft | ||
| Main Level | Laundry Room | 2.92 Ft x 2.58 Ft | ||
| Main Level | Foyer | 5.33 Ft x 3.58 Ft | ||
| Main Level | Primary Bedroom | 11.00 Ft x 10.33 Ft | ||
| Main Level | Bedroom | 9.25 Ft x 9.08 Ft | ||
| Main Level | 4pc Bathroom | .00 Ft x .00 Ft | ||
| Main Level | 5pc Bathroom | .00 Ft x .00 Ft |
https://www.realtor.ca/real-estate/27806291/204-1029-15-avenue-sw-calgary-beltline
Interested?
Contact us for more information
Tanya Eklund
Associate
5211 4 Street Ne
Calgary, Alberta T2K 6J5







































