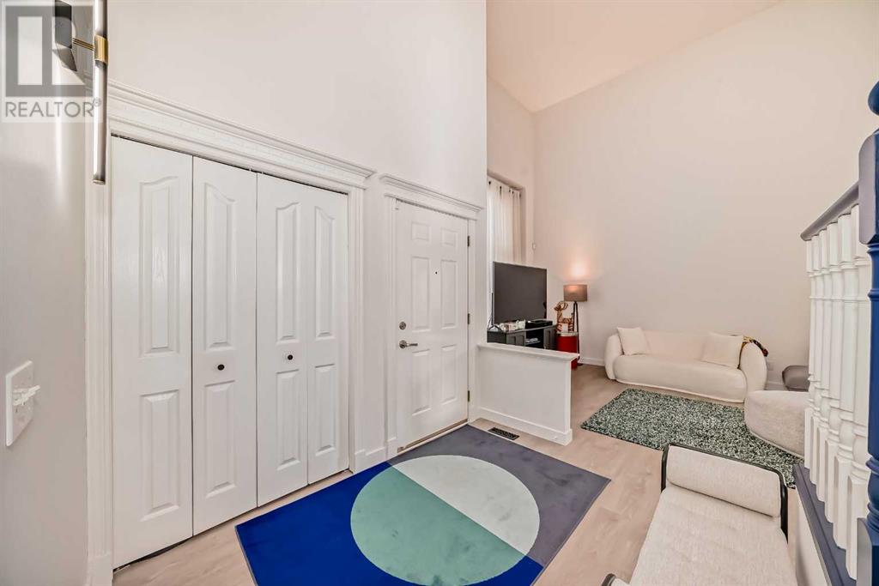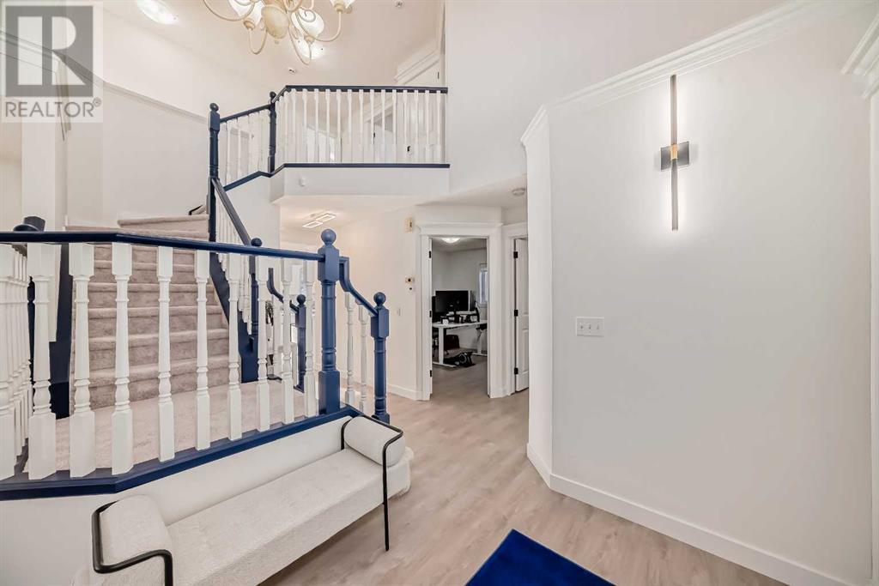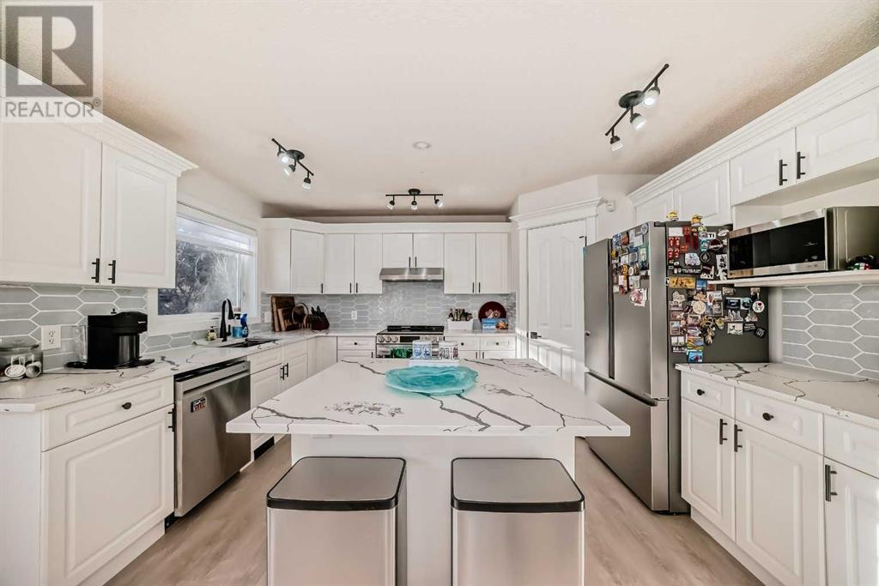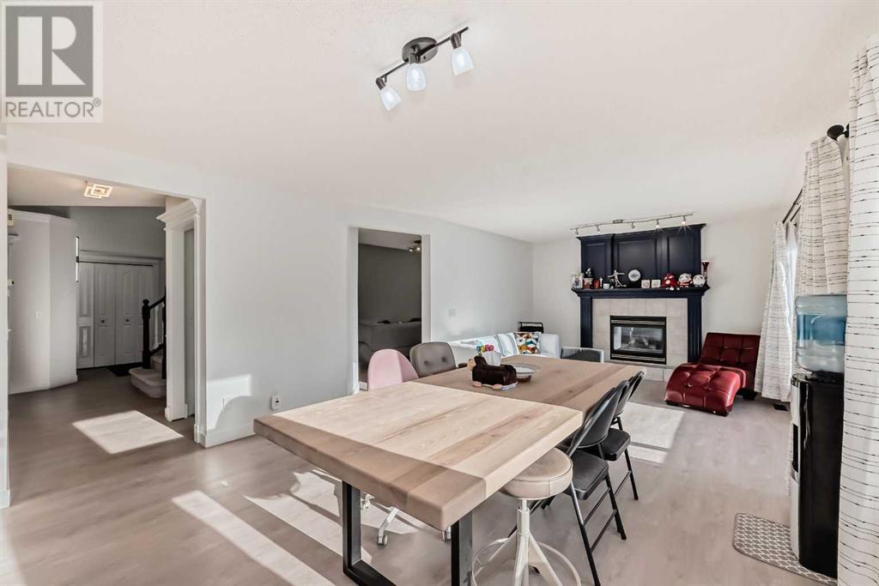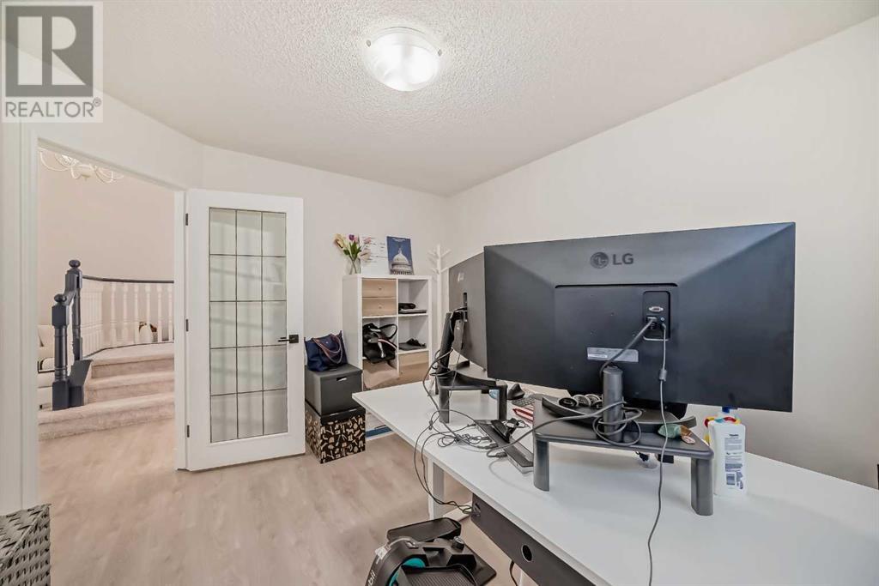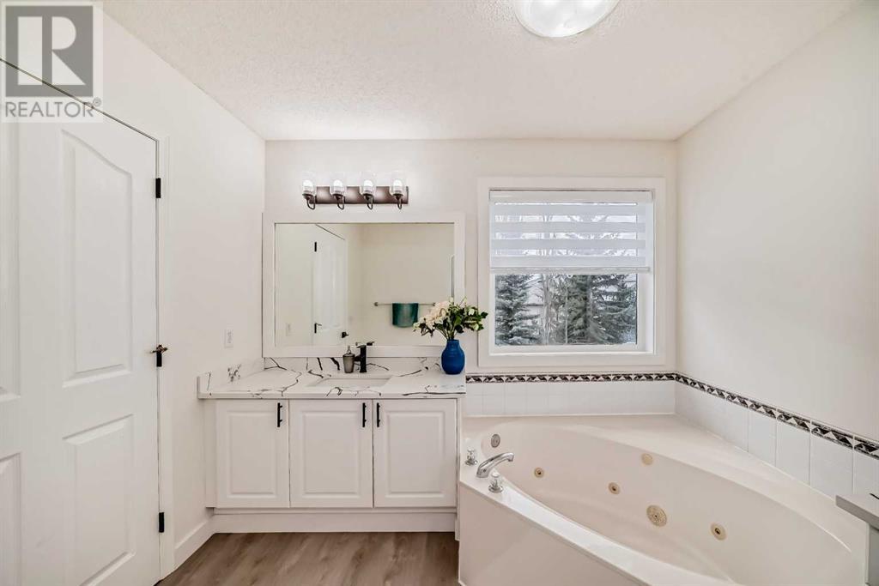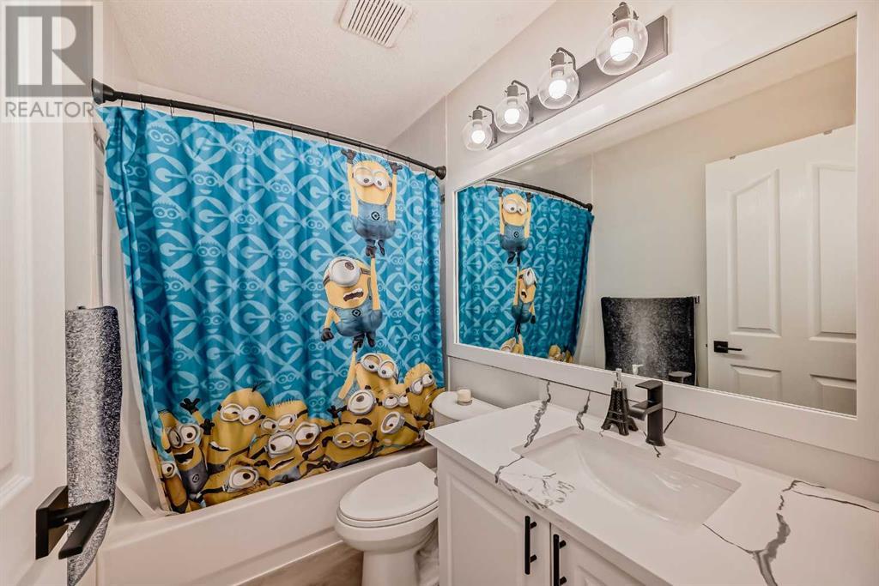202 Hamptons Gardens Nw Calgary, Alberta T3A 5X4
$1,096,000
Prestigious, bright, clean & move-in conditions 2-storey (AC & double fireplaces) home, situated in the most sought NW community with a total of 3,318 SF living space (total 3 + 1: 4 Bedrooms, & 3.5 Baths), & walking distance to school. Total renovations throughout in 2023’s Fall, covering: new S/S appliances, counter-tops, undermount sink / plumbing fixtures, kitchen backsplash, flooring, painting (walls & ceilings), light fixtures and the Radon Mitigation System… Stunning high ceiling Front Living Room blending in with extensive use of stair railings. Functional Great Room concept for Main (LVP throughout) with Den, & Laundry with sink. Upper level - featuring 3 good sized bedrooms: Master with jet-tub & separate shower, plus a huge walk-in closet. Finished basement has Rec. Room / Game area, plus a bedroom, movie theatre / Yoga room, & a Full Bath. Oversized South backyard for your Trampoline / Pool / Hot Tub, and to park your RV / boat, or to build a (secondary) Backyard dwelling. Corner lot provides ample visitor parking spaces for gatherings.Easy access to everywhere / minutes to Stoney Trail, & close proximity to playground / school / transportation / shopping & all amenities. View to feel it’s talking to you like home. Realtors: Please note Private Remarks. (id:57312)
Property Details
| MLS® Number | A2187270 |
| Property Type | Single Family |
| Neigbourhood | Hamptons |
| Community Name | Hamptons |
| AmenitiesNearBy | Golf Course, Playground, Schools, Shopping |
| CommunityFeatures | Golf Course Development |
| Features | No Animal Home, No Smoking Home |
| ParkingSpaceTotal | 4 |
| Plan | 9711549 |
| Structure | Deck |
Building
| BathroomTotal | 4 |
| BedroomsAboveGround | 3 |
| BedroomsBelowGround | 1 |
| BedroomsTotal | 4 |
| Appliances | Washer, Refrigerator, Water Softener, Dishwasher, Stove, Dryer, Hood Fan, Window Coverings, Garage Door Opener |
| BasementDevelopment | Finished |
| BasementType | Full (finished) |
| ConstructedDate | 1998 |
| ConstructionMaterial | Wood Frame |
| ConstructionStyleAttachment | Detached |
| CoolingType | Central Air Conditioning |
| ExteriorFinish | Stucco |
| FireplacePresent | Yes |
| FireplaceTotal | 2 |
| FlooringType | Carpeted, Vinyl Plank |
| FoundationType | Poured Concrete |
| HalfBathTotal | 1 |
| HeatingType | Forced Air |
| StoriesTotal | 2 |
| SizeInterior | 2250 Sqft |
| TotalFinishedArea | 2250 Sqft |
| Type | House |
Parking
| Attached Garage | 2 |
Land
| Acreage | No |
| FenceType | Fence |
| LandAmenities | Golf Course, Playground, Schools, Shopping |
| SizeDepth | 19.76 M |
| SizeFrontage | 13.35 M |
| SizeIrregular | 627.00 |
| SizeTotal | 627 M2|4,051 - 7,250 Sqft |
| SizeTotalText | 627 M2|4,051 - 7,250 Sqft |
| ZoningDescription | R-cg |
Rooms
| Level | Type | Length | Width | Dimensions |
|---|---|---|---|---|
| Second Level | Bedroom | 11.67 Ft x 11.17 Ft | ||
| Second Level | Bedroom | 11.42 Ft x 11.08 Ft | ||
| Second Level | 4pc Bathroom | 8.00 Ft x 4.92 Ft | ||
| Second Level | Primary Bedroom | 13.50 Ft x 12.42 Ft | ||
| Second Level | Other | 12.00 Ft x 6.08 Ft | ||
| Second Level | 4pc Bathroom | 10.58 Ft x 9.58 Ft | ||
| Basement | Other | 8.00 Ft x 6.42 Ft | ||
| Basement | Bedroom | 12.00 Ft x 9.83 Ft | ||
| Basement | 4pc Bathroom | 11.00 Ft x 6.50 Ft | ||
| Basement | Recreational, Games Room | 24.83 Ft x 14.92 Ft | ||
| Basement | Other | 18.00 Ft x 13.25 Ft | ||
| Basement | Furnace | 12.42 Ft x 10.00 Ft | ||
| Main Level | Family Room | 14.75 Ft x 12.67 Ft | ||
| Main Level | Other | 13.75 Ft x 8.00 Ft | ||
| Main Level | Kitchen | 13.67 Ft x 11.67 Ft | ||
| Main Level | 2pc Bathroom | 5.00 Ft x 4.92 Ft | ||
| Main Level | Living Room | 14.75 Ft x 11.00 Ft | ||
| Main Level | Laundry Room | 8.42 Ft x 8.33 Ft | ||
| Main Level | Foyer | 9.08 Ft x 7.17 Ft | ||
| Main Level | Den | 11.42 Ft x 10.08 Ft | ||
| Main Level | Dining Room | 12.92 Ft x 10.00 Ft | ||
| Main Level | Pantry | 4.17 Ft x 3.67 Ft |
https://www.realtor.ca/real-estate/27804568/202-hamptons-gardens-nw-calgary-hamptons
Interested?
Contact us for more information
Eddie Li
Associate Broker
Unit 24, 2333 - 18 Ave Ne
Calgary, Alberta T2E 8T6



