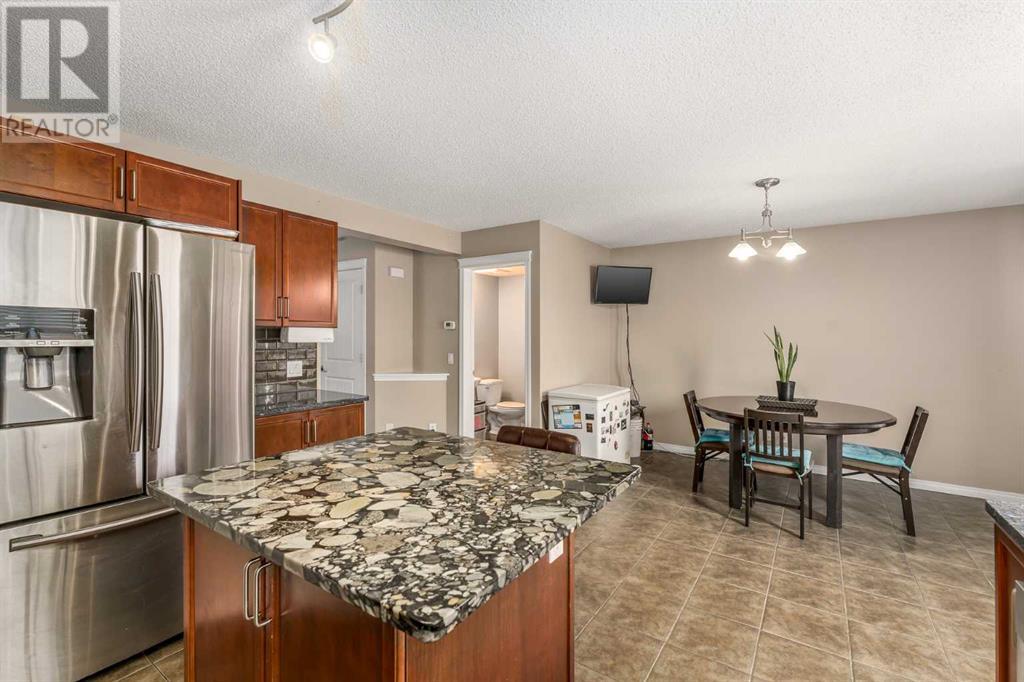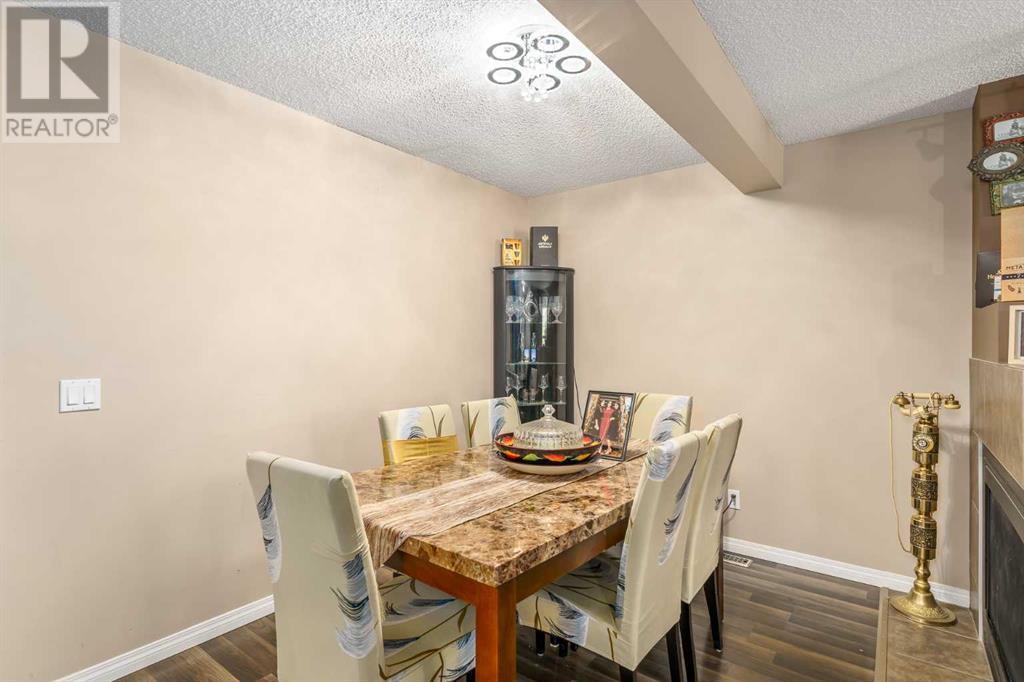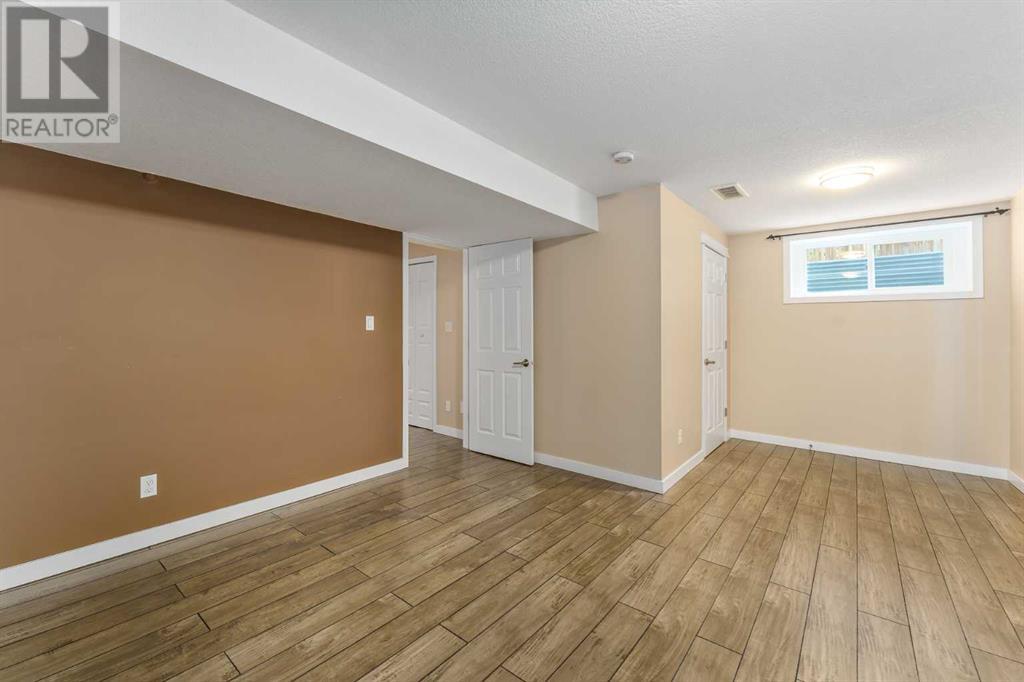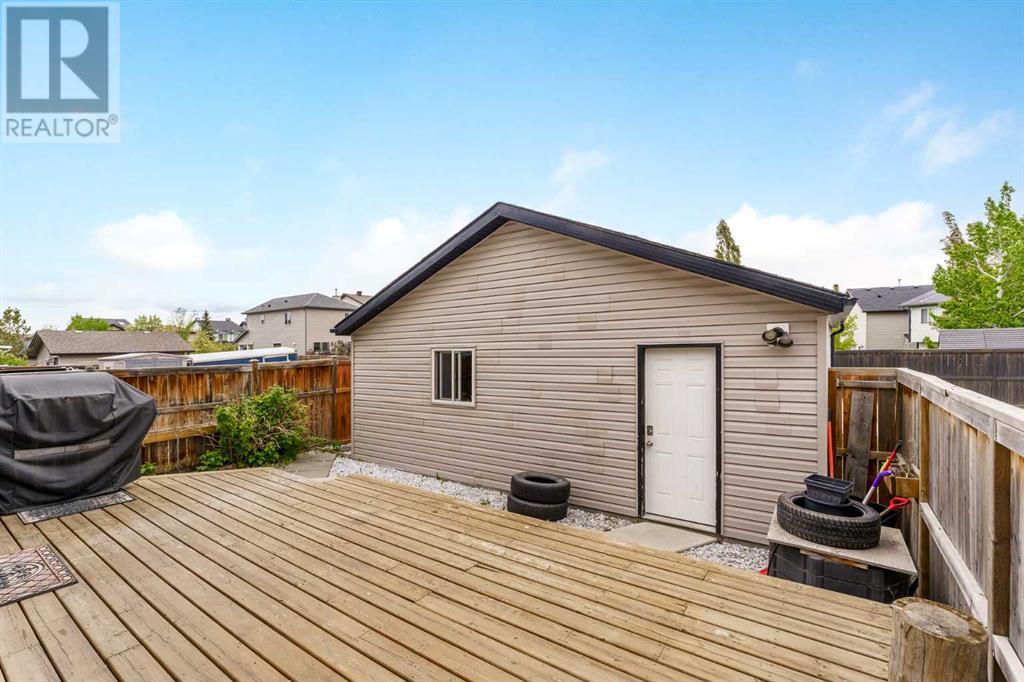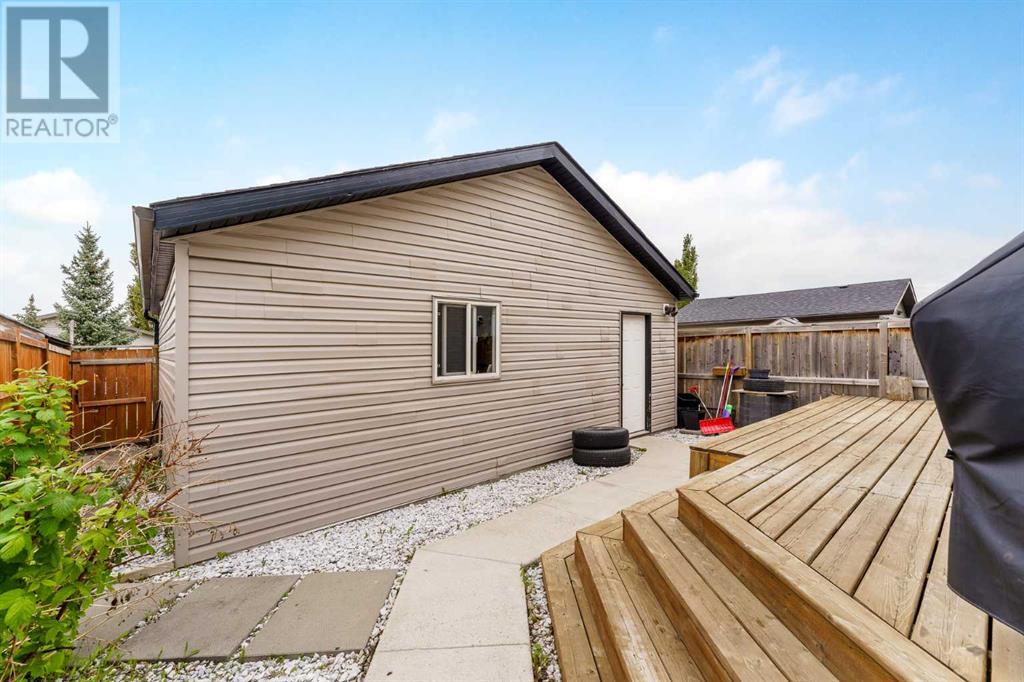267 Silverado Drive Sw Calgary, Alberta T2X 0E8
$649,900
Welcome to a large very well maintained home in the beautiful community of Silverado! This larger than usual (1656 sq ft above grade) two storey property offers a lot of things you won't find anywhere else: 1) Oversized DOUBLE CAR GARAGE 24' x 24' - it is fully finished inside and out and comes with built in work bench - a perfect space for a workshop! 2) Beautiful MAINTENANCE FREE BACKYARD with a huge deck (for your summer parties) plus a front porch at the for your morning coffee. 3) Fully finished in 2016 (with permits) basement that offers a huge living room, a full bathroom and a large bedroom. 4) Main floor comes with a spacious living room with a 3 side gas fireplace, a 2-pce bathroom, a kitchen with granite countertops, an island and a dining area. 5) The upper floor features a master bedroom with a walk-in closet, large 4-pce ensuite bathroom, 2 more good size bedrooms and another full bathroom, 6) Roof shingles were redone in 2016. 7) The location is excellent - easy access to the Ring Road, walking distance to the Silverado shopping plaza, short driving distance (or bus) to Somerset/Bridlewood LRT. Come view this gorgeous home right now! (id:57312)
Property Details
| MLS® Number | A2186258 |
| Property Type | Single Family |
| Neigbourhood | Silverado |
| Community Name | Silverado |
| AmenitiesNearBy | Park, Playground, Schools, Shopping |
| Features | See Remarks, Back Lane |
| ParkingSpaceTotal | 2 |
| Plan | 0713071 |
Building
| BathroomTotal | 4 |
| BedroomsAboveGround | 3 |
| BedroomsBelowGround | 1 |
| BedroomsTotal | 4 |
| Appliances | Washer, Refrigerator, Dishwasher, Stove, Dryer |
| BasementDevelopment | Finished |
| BasementType | Full (finished) |
| ConstructedDate | 2007 |
| ConstructionMaterial | Wood Frame |
| ConstructionStyleAttachment | Detached |
| CoolingType | None |
| ExteriorFinish | Stone, Vinyl Siding |
| FireplacePresent | Yes |
| FireplaceTotal | 1 |
| FlooringType | Carpeted, Ceramic Tile |
| FoundationType | Poured Concrete |
| HalfBathTotal | 1 |
| HeatingFuel | Natural Gas |
| HeatingType | Forced Air |
| StoriesTotal | 2 |
| SizeInterior | 1656 Sqft |
| TotalFinishedArea | 1656 Sqft |
| Type | House |
Parking
| Detached Garage | 2 |
Land
| Acreage | No |
| FenceType | Fence |
| LandAmenities | Park, Playground, Schools, Shopping |
| SizeDepth | 34.07 M |
| SizeFrontage | 9.18 M |
| SizeIrregular | 312.00 |
| SizeTotal | 312 M2|0-4,050 Sqft |
| SizeTotalText | 312 M2|0-4,050 Sqft |
| ZoningDescription | R-g |
Rooms
| Level | Type | Length | Width | Dimensions |
|---|---|---|---|---|
| Lower Level | Living Room | 4.70 M x 3.94 M | ||
| Lower Level | Bedroom | 4.04 M x 3.81 M | ||
| Lower Level | Other | 2.59 M x 2.21 M | ||
| Lower Level | 3pc Bathroom | Measurements not available | ||
| Main Level | Kitchen | 4.09 M x 2.72 M | ||
| Main Level | Living Room | 4.14 M x 3.99 M | ||
| Main Level | Dining Room | 2.64 M x 2.01 M | ||
| Main Level | Foyer | 2.39 M x 1.20 M | ||
| Main Level | Other | 3.83 M x 2.59 M | ||
| Main Level | 2pc Bathroom | Measurements not available | ||
| Upper Level | Primary Bedroom | 3.76 M x 3.73 M | ||
| Upper Level | Bedroom | 3.28 M x 2.67 M | ||
| Upper Level | Bedroom | 3.41 M x 3.02 M | ||
| Upper Level | Laundry Room | 1.75 M x .94 M | ||
| Upper Level | 4pc Bathroom | Measurements not available | ||
| Upper Level | 4pc Bathroom | Measurements not available |
https://www.realtor.ca/real-estate/27805557/267-silverado-drive-sw-calgary-silverado
Interested?
Contact us for more information
Aleksey Olegovich Julanov
Associate
115, 8820 Blackfoot Trail S.e.
Calgary, Alberta T2J 3J1






