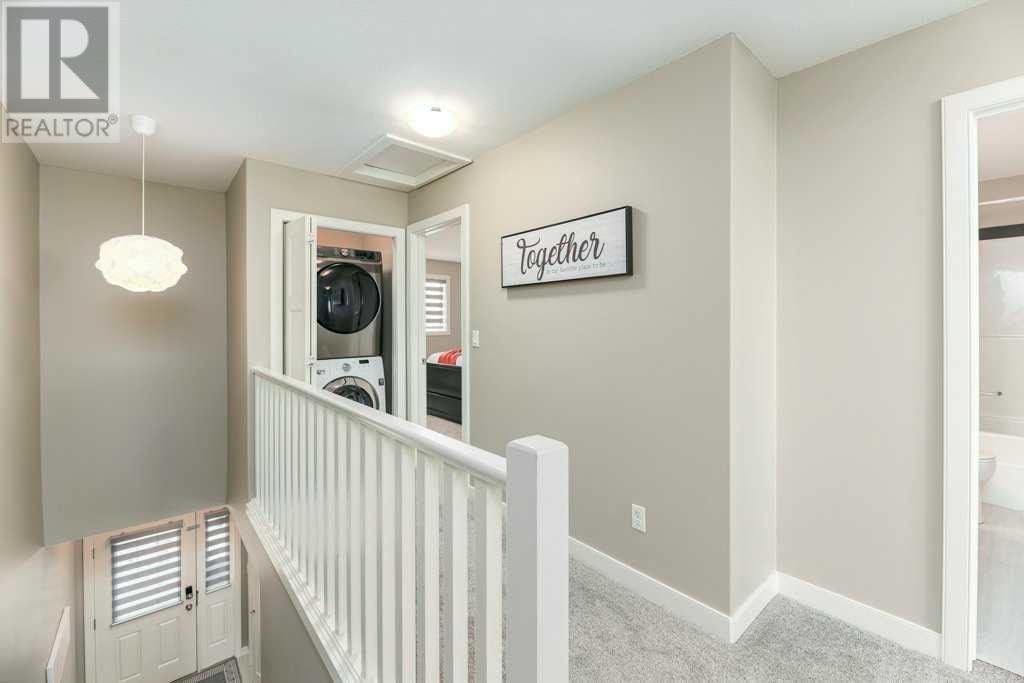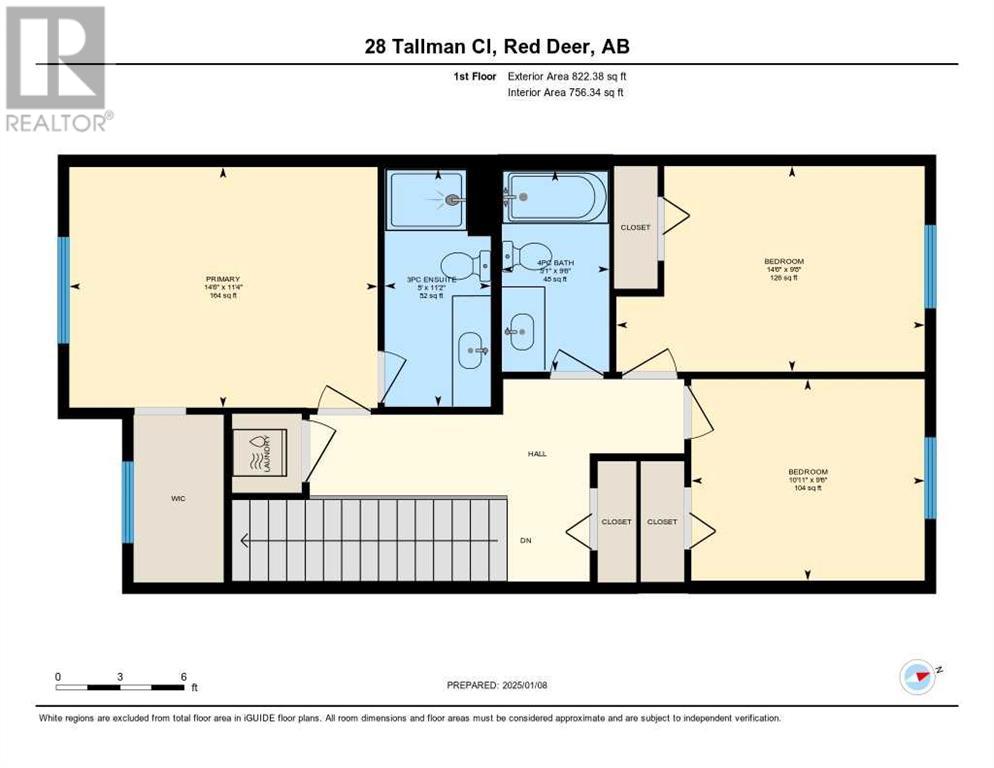28 Tallman Close Red Deer, Alberta T4P 0R1
$400,000
Welcome to 28 Tallman Close, an exquisite home with no condo fees, that has been meticulously maintained and thoughtfully updated over the past year. Fresh paint, stylish new flooring, and updated light fixtures enhance the appeal of this stunning property. The kitchen showcases a large island, corner pantry, upgraded countertops, backsplash and cabinetry with soft-close features. The dryer, microwave, dishwasher and deep fridge with icemaker have all been replaced within the past few years. Inside, this beautifully designed home you will be impressed by 9' ceilings, an open concept living area, complete with a feature wall and pot lighting. Upstairs, offers generously sized bedrooms, including a primary suite that easily accommodates a king-size bed and features a 4-piece ensuite and a walk-in closet. The upper level also includes laundry and another full bathroom.Outside, the property you will find front and rear decks, alley access, full landscaping and a vinyl-fenced backyard - perfect for relaxing or entertaining. This home is move-in ready and provides modern comfort in a quiet cul-de-sac. Located in desirable Timberstone, ideally situated within walking distance to numerous parks, schools, library, fitness center, shopping, restaurants with easy access to golfing, skiing and highways. (id:57312)
Property Details
| MLS® Number | A2187688 |
| Property Type | Single Family |
| Community Name | Timberlands |
| AmenitiesNearBy | Golf Course, Park, Playground, Schools, Shopping |
| CommunityFeatures | Golf Course Development |
| Features | Cul-de-sac, Back Lane, Pvc Window, No Animal Home, No Smoking Home |
| ParkingSpaceTotal | 2 |
| Plan | 1224942 |
| Structure | Deck |
Building
| BathroomTotal | 3 |
| BedroomsAboveGround | 3 |
| BedroomsTotal | 3 |
| Appliances | Refrigerator, Dishwasher, Stove, Microwave, Window Coverings, Garage Door Opener, Washer/dryer Stack-up |
| BasementDevelopment | Unfinished |
| BasementType | Full (unfinished) |
| ConstructedDate | 2014 |
| ConstructionStyleAttachment | Attached |
| CoolingType | None |
| ExteriorFinish | Stone, Vinyl Siding |
| FlooringType | Carpeted, Vinyl Plank |
| FoundationType | Poured Concrete |
| HalfBathTotal | 1 |
| HeatingFuel | Natural Gas |
| HeatingType | Forced Air |
| StoriesTotal | 2 |
| SizeInterior | 1420 Sqft |
| TotalFinishedArea | 1420 Sqft |
| Type | Row / Townhouse |
Parking
| Concrete | |
| Attached Garage | 1 |
Land
| Acreage | No |
| FenceType | Fence |
| LandAmenities | Golf Course, Park, Playground, Schools, Shopping |
| LandscapeFeatures | Landscaped |
| SizeDepth | 31.7 M |
| SizeFrontage | 6.1 M |
| SizeIrregular | 2038.00 |
| SizeTotal | 2038 Sqft|0-4,050 Sqft |
| SizeTotalText | 2038 Sqft|0-4,050 Sqft |
| ZoningDescription | R3 |
Rooms
| Level | Type | Length | Width | Dimensions |
|---|---|---|---|---|
| Second Level | Primary Bedroom | 11.33 Ft x 14.50 Ft | ||
| Second Level | Bedroom | 9.67 Ft x 14.50 Ft | ||
| Second Level | Bedroom | 9.50 Ft x 10.92 Ft | ||
| Second Level | 4pc Bathroom | Measurements not available | ||
| Second Level | 4pc Bathroom | Measurements not available | ||
| Main Level | Living Room | 11.17 Ft x 19.42 Ft | ||
| Main Level | Kitchen | 11.92 Ft x 11.42 Ft | ||
| Main Level | Other | 11.92 Ft x 8.00 Ft | ||
| Main Level | 2pc Bathroom | Measurements not available |
https://www.realtor.ca/real-estate/27805025/28-tallman-close-red-deer-timberlands
Interested?
Contact us for more information
Martina Unger
Associate
2, 4405 - 52 Avenue
Red Deer, Alberta T4N 6S4


































