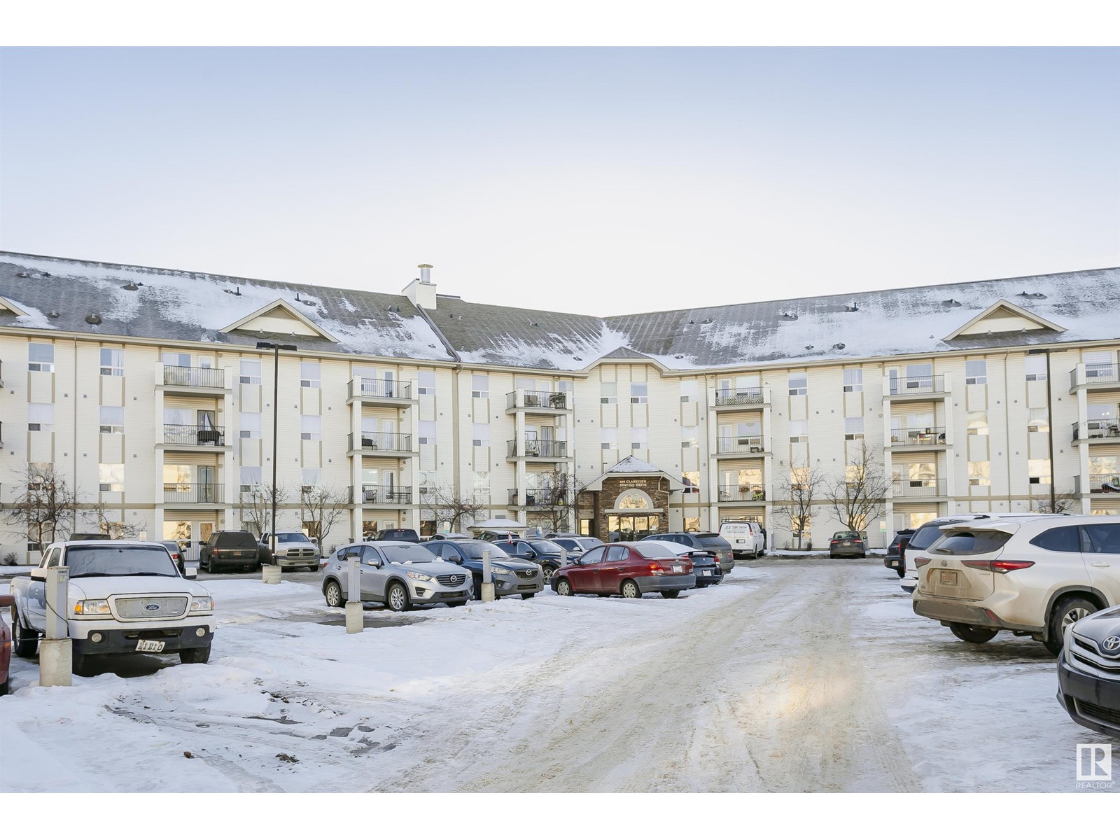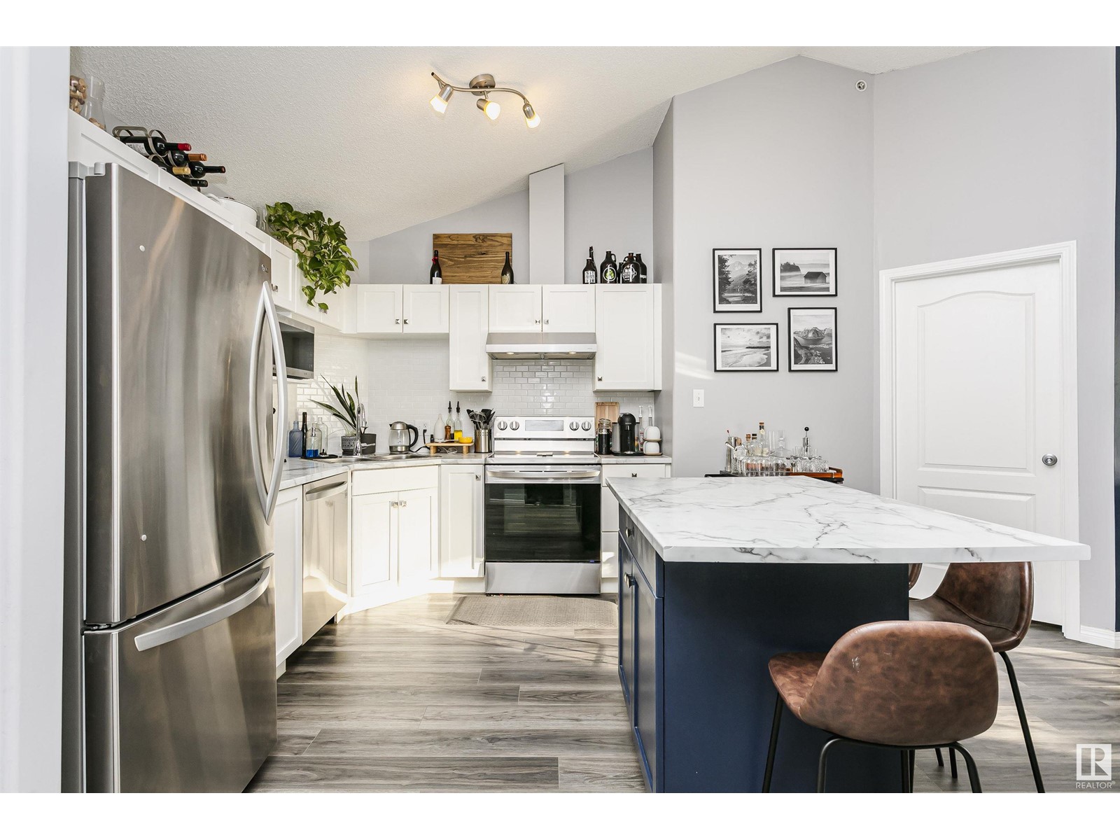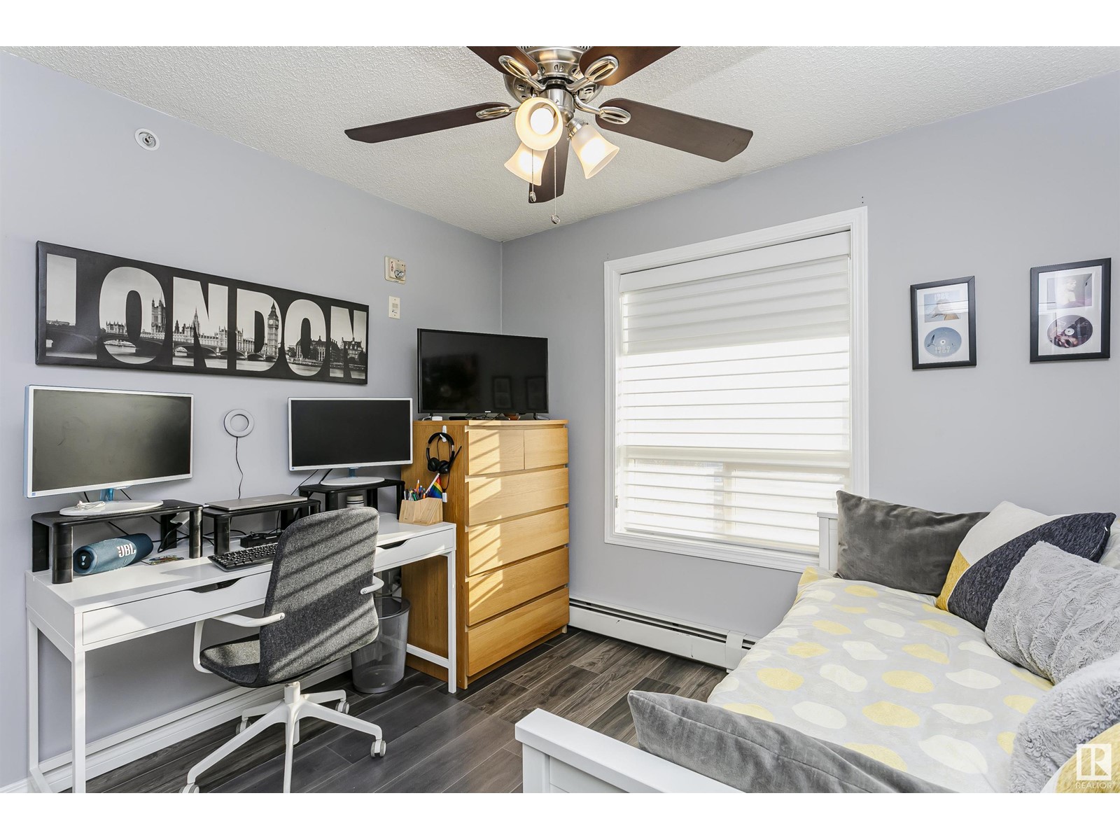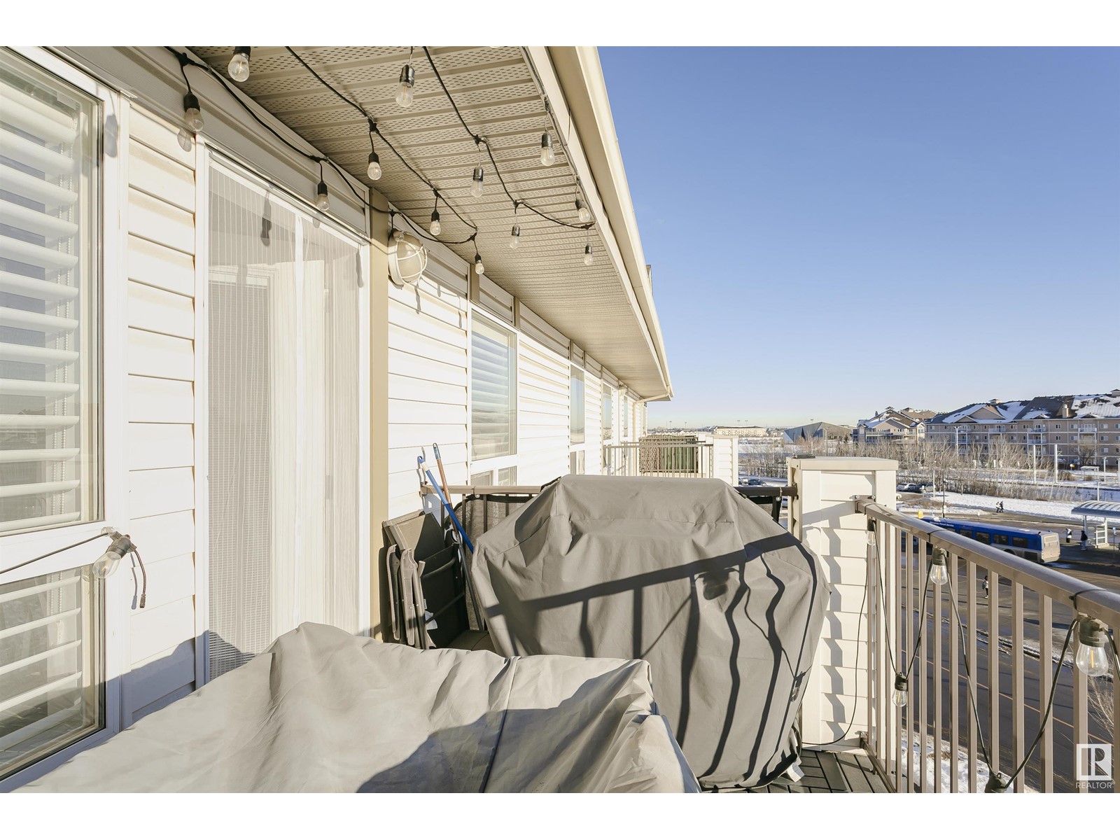#2408 320 Clareview Station Dr Nw Edmonton, Alberta T5Y 0E5
$189,900Maintenance, Heat, Insurance, Common Area Maintenance, Landscaping, Other, See Remarks, Property Management, Water
$442.09 Monthly
Maintenance, Heat, Insurance, Common Area Maintenance, Landscaping, Other, See Remarks, Property Management, Water
$442.09 MonthlyPenthouse living at its finest! This top-floor unit boasts vaulted ceilings and a bright southeast exposure. With 872 sq. ft. of thoughtfully designed space, this 2-bedroom, 2-bathroom home features upgrades throughout, including modern cabinets, high-end appliances, a large kitchen island, and stylish decor. The open floor plan offers plenty of storage, and the sunny balcony is perfect for relaxing or entertaining. Enjoy easy living in this ideal space to share or call your own, just steps away from the LRT, groceries, restaurants, shopping, and countless other amenities 2 surface parking stalls. $442/month. (id:57312)
Property Details
| MLS® Number | E4418053 |
| Property Type | Single Family |
| Neigbourhood | Clareview Town Centre |
| AmenitiesNearBy | Public Transit, Schools, Shopping |
| Features | See Remarks |
| ParkingSpaceTotal | 2 |
Building
| BathroomTotal | 2 |
| BedroomsTotal | 2 |
| Appliances | Dryer, Hood Fan, Refrigerator, Stove, Washer |
| ArchitecturalStyle | Penthouse |
| BasementType | None |
| CeilingType | Vaulted |
| ConstructedDate | 2007 |
| HeatingType | Hot Water Radiator Heat |
| SizeInterior | 843.0295 Sqft |
| Type | Apartment |
Parking
| Stall |
Land
| Acreage | No |
| LandAmenities | Public Transit, Schools, Shopping |
| SizeIrregular | 94.61 |
| SizeTotal | 94.61 M2 |
| SizeTotalText | 94.61 M2 |
Rooms
| Level | Type | Length | Width | Dimensions |
|---|---|---|---|---|
| Main Level | Living Room | 4.97 m | 4.45 m | 4.97 m x 4.45 m |
| Main Level | Kitchen | 2.81 m | 3.33 m | 2.81 m x 3.33 m |
| Main Level | Primary Bedroom | 3.79 m | 3.21 m | 3.79 m x 3.21 m |
| Main Level | Bedroom 2 | 3.59 m | 3 m | 3.59 m x 3 m |
| Main Level | Laundry Room | 2.19 m | 3.49 m | 2.19 m x 3.49 m |
Interested?
Contact us for more information
Sally Munro
Associate
5954 Gateway Blvd Nw
Edmonton, Alberta T6H 2H6





















































