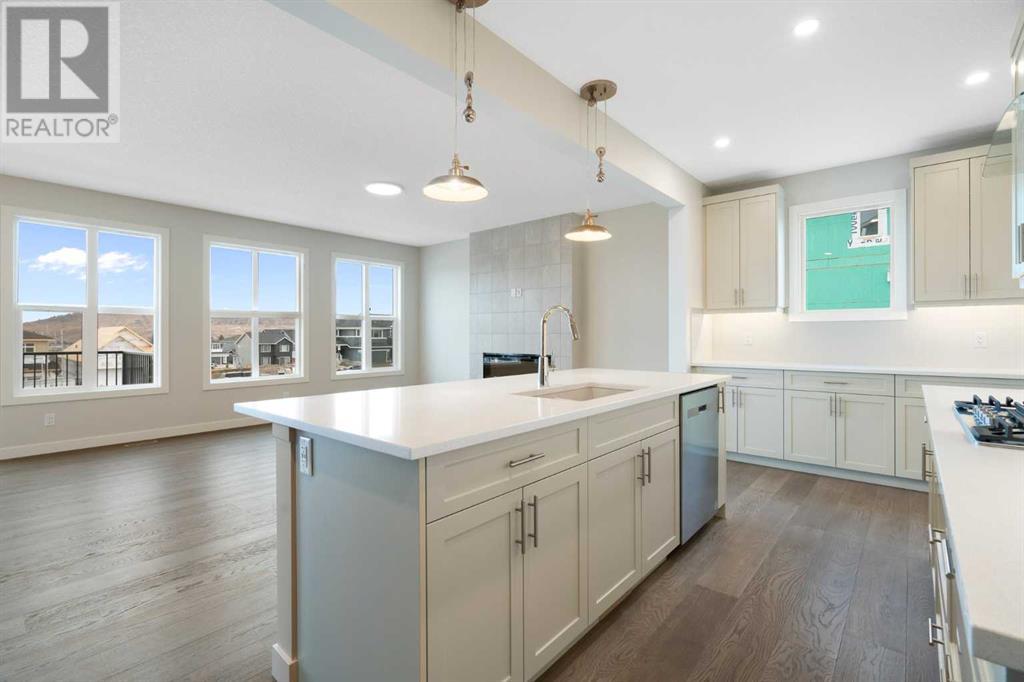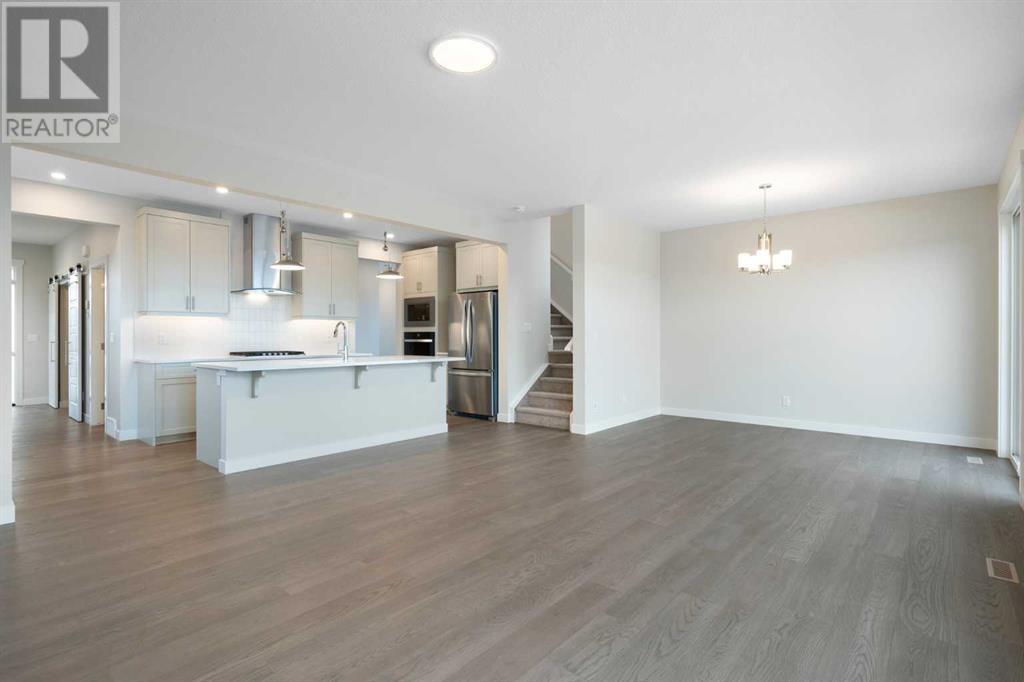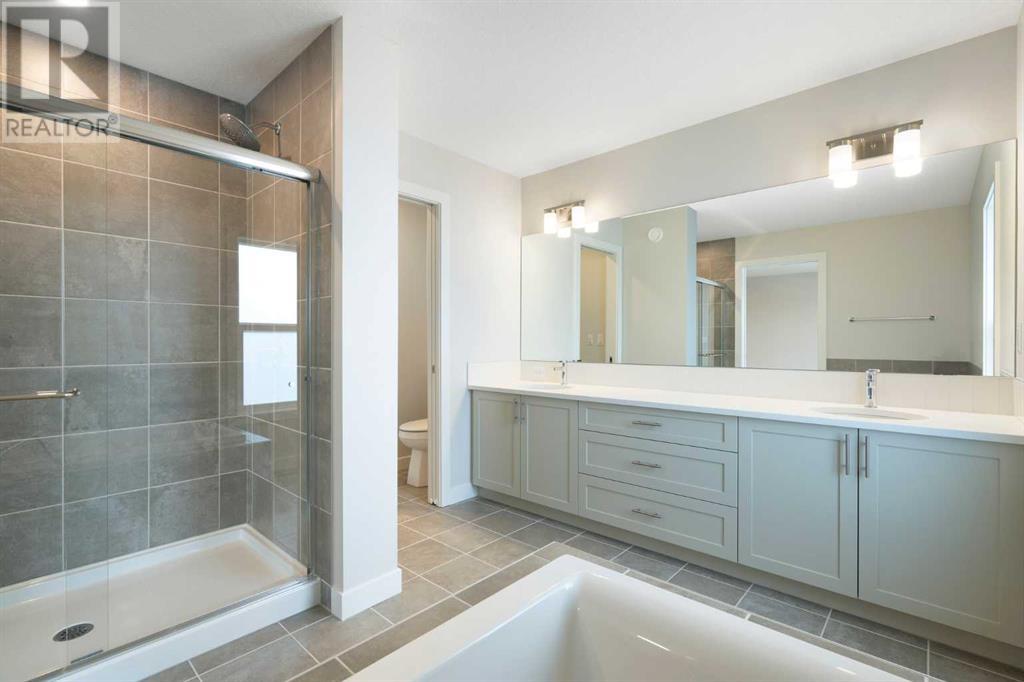287 Rivercrest Boulevard Cochrane, Alberta T4C 3E9
$759,000
Welcome to your dream home in Rivercrest! Have you been dreaming of a spacious home with a walk-out basement for your family? This is it! Built by Trico Homes, this nearly 2,500 sq.ft. home with 3 bedrooms, a spacious home office and walk-out basement is bright, open and extremely functional. From the moment you walk-in, you’ll notice the spacious entrance and expansive main floor flex room, perfect for working from home. It’s close to the main area but nicely tucked away for added privacy. As you come into the open concept main area, you’re greeted by a full fall of windows including a large sliding glass patio door. Your kitchen with an expansive 8’ island, ample counter space and built in appliances is the perfect gathering and entertainment space. Enjoy spending time with your family by the fireplace or enjoying a meal in your spacious dining room. Heading upstairs you are greeted by a spacious & centrally located bonus room perfect for family movie nights or kids play space. Your primary suite is spacious & complete with a luxurious ensuite including double sinks, drawers for storage, upgraded tile shower and soaker tub. Getting laundry done and put away is a breeze with your laundry room conveniently connected to the primary walk-in closet. The kids wing of the home is complete with the perfect reading nook, a 5 piece bathroom with separate sink area and 2 spacious bedrooms each with a walk-in closet. In the basement you will find a 9’ walk-out foundation, 3-piece bathroom rough-in and large windows perfect for your future development. Outside, enjoy the evening sun on your oversized back deck and spacious future yard. Rivercrest is a quiet boutique community with stunning mountain views and a future school site. Enjoy getting to know your neighbours, on a quiet street and convenient access to everything Cochrane has to offer! Living here means convenient access to Calgary, minutes from Spray Lakes Recreation Centre & downtown Cochrane! You have everything C ochrane has to offer right at your doorstep. Don’t miss the opportunity to move into your new home in an amazing community! Book your showing today! (id:57312)
Property Details
| MLS® Number | A2187356 |
| Property Type | Single Family |
| Community Name | Rivercrest |
| AmenitiesNearBy | Park, Playground, Schools, Shopping |
| Features | Gas Bbq Hookup |
| ParkingSpaceTotal | 4 |
| Plan | 2312451 |
| Structure | Deck |
Building
| BathroomTotal | 3 |
| BedroomsAboveGround | 3 |
| BedroomsTotal | 3 |
| Age | New Building |
| Appliances | Refrigerator, Cooktop - Gas, Dishwasher, Microwave, Oven - Built-in, Hood Fan |
| BasementDevelopment | Unfinished |
| BasementFeatures | Walk Out |
| BasementType | Full (unfinished) |
| ConstructionMaterial | Poured Concrete, Wood Frame |
| ConstructionStyleAttachment | Detached |
| CoolingType | None |
| ExteriorFinish | Concrete, Vinyl Siding |
| FireplacePresent | Yes |
| FireplaceTotal | 1 |
| FlooringType | Carpeted, Hardwood, Tile |
| FoundationType | Poured Concrete |
| HalfBathTotal | 1 |
| HeatingType | Forced Air |
| StoriesTotal | 2 |
| SizeInterior | 2485.7 Sqft |
| TotalFinishedArea | 2485.7 Sqft |
| Type | House |
Parking
| Attached Garage | 2 |
Land
| Acreage | No |
| FenceType | Not Fenced |
| LandAmenities | Park, Playground, Schools, Shopping |
| SizeDepth | 35 M |
| SizeFrontage | 19.97 M |
| SizeIrregular | 384.05 |
| SizeTotal | 384.05 M2|4,051 - 7,250 Sqft |
| SizeTotalText | 384.05 M2|4,051 - 7,250 Sqft |
| ZoningDescription | R1 |
Rooms
| Level | Type | Length | Width | Dimensions |
|---|---|---|---|---|
| Main Level | Other | 8.25 M x 6.00 M | ||
| Main Level | Living Room | 14.25 M x 16.00 M | ||
| Main Level | Kitchen | 20.92 M x 8.92 M | ||
| Main Level | Dining Room | 10.75 M x 12.00 M | ||
| Main Level | Den | 11.42 M x 9.92 M | ||
| Main Level | Pantry | 4.75 M x 3.17 M | ||
| Main Level | Other | 10.50 M x 6.67 M | ||
| Main Level | 2pc Bathroom | 5.17 M x 4.75 M | ||
| Main Level | Bonus Room | 16.42 M x 14.08 M | ||
| Upper Level | Primary Bedroom | 13.33 M x 14.92 M | ||
| Upper Level | 5pc Bathroom | 11.17 M x 12.17 M | ||
| Upper Level | Other | 9.00 M x 7.92 M | ||
| Upper Level | Laundry Room | 7.67 M x 5.25 M | ||
| Upper Level | Bedroom | 10.67 M x 11.00 M | ||
| Upper Level | Other | 4.92 M x 3.17 M | ||
| Upper Level | Other | 7.92 M x 6.50 M | ||
| Upper Level | 4pc Bathroom | 10.67 M x 6.83 M | ||
| Upper Level | Bedroom | 13.67 M x 9.67 M | ||
| Upper Level | Other | 4.92 M x 4.25 M |
https://www.realtor.ca/real-estate/27805303/287-rivercrest-boulevard-cochrane-rivercrest
Interested?
Contact us for more information
Lauren Crouse
Associate
#700, 1816 Crowchild Trail Nw
Calgary, Alberta T2M 3Y7










































