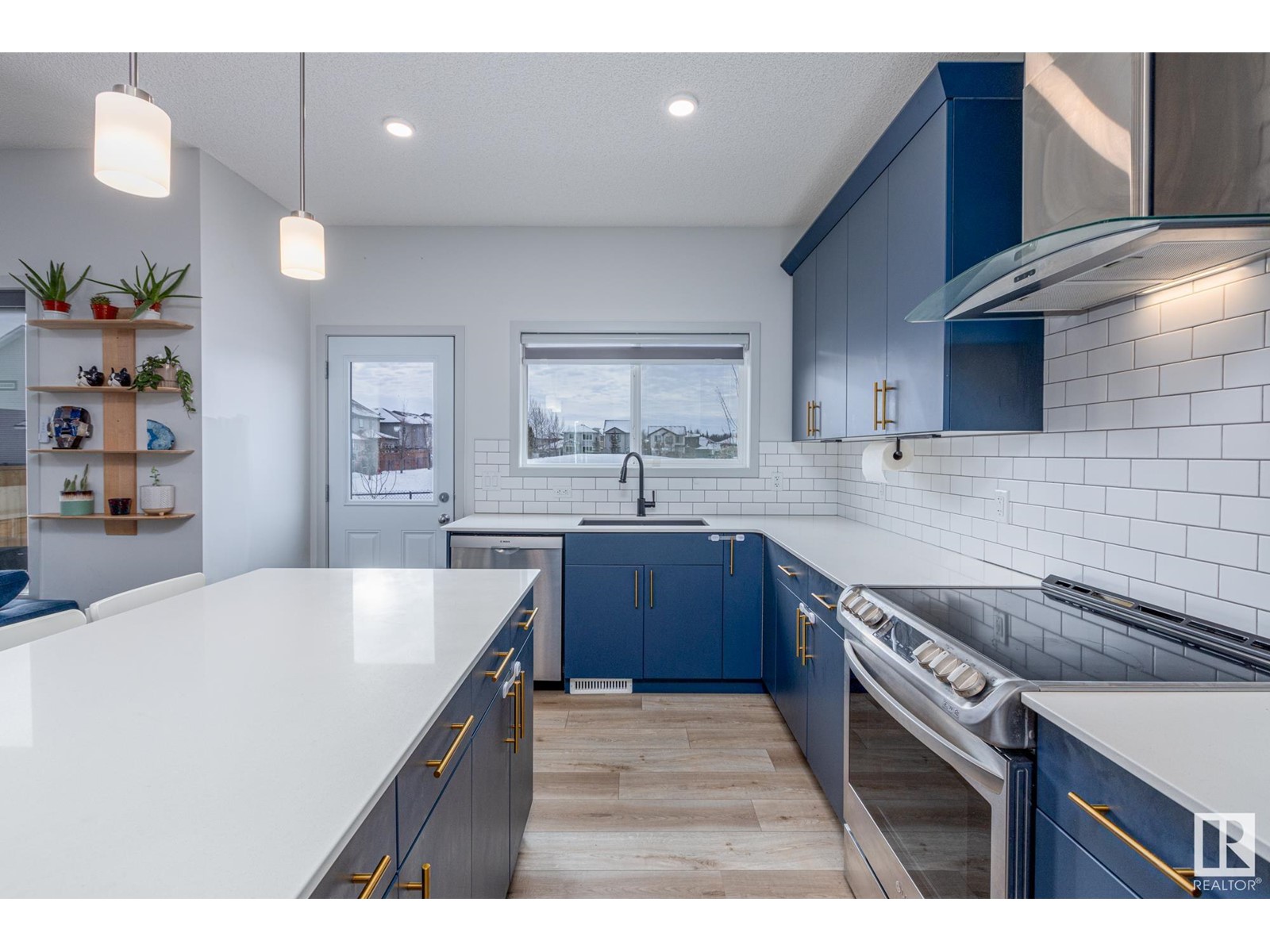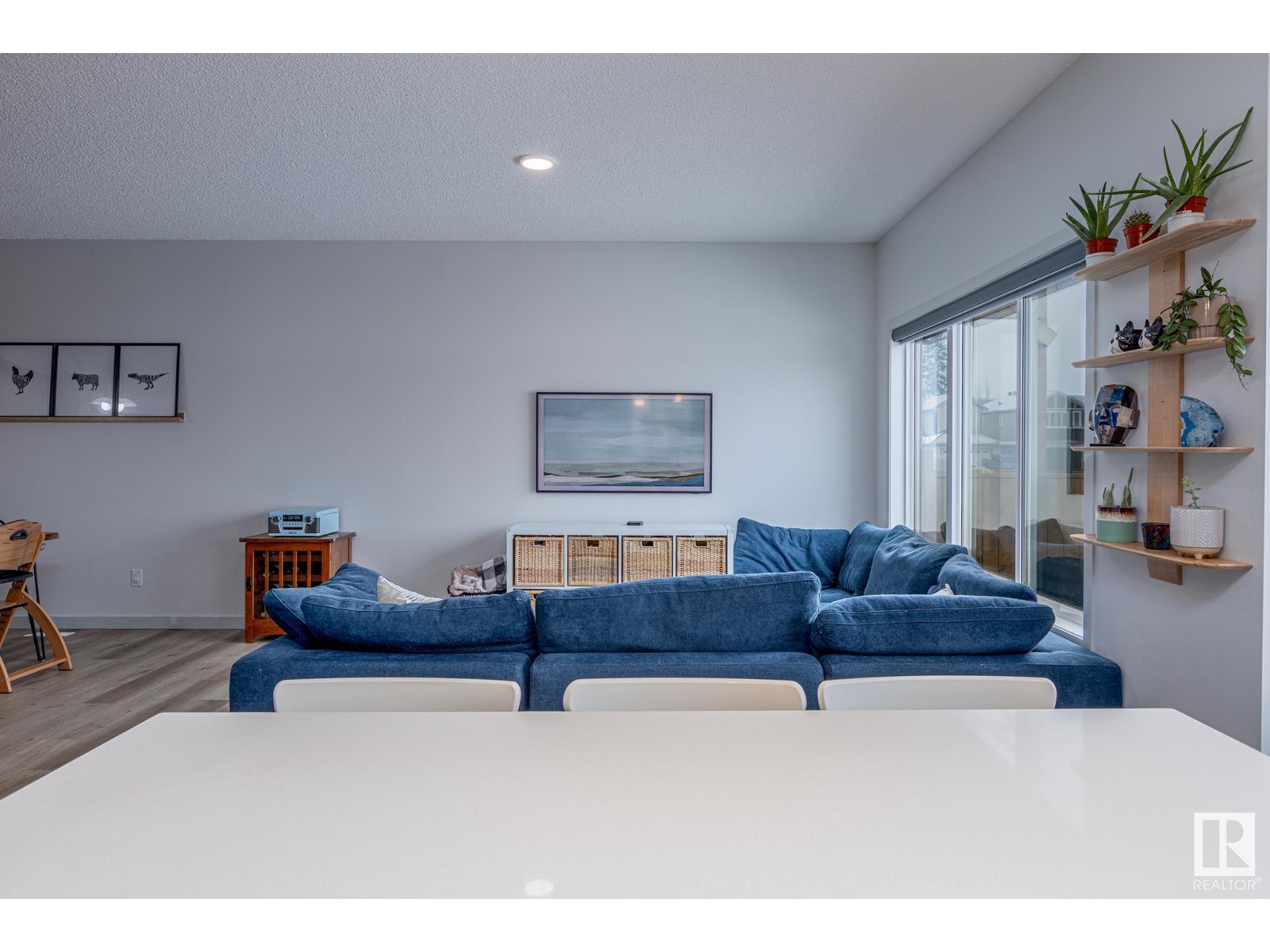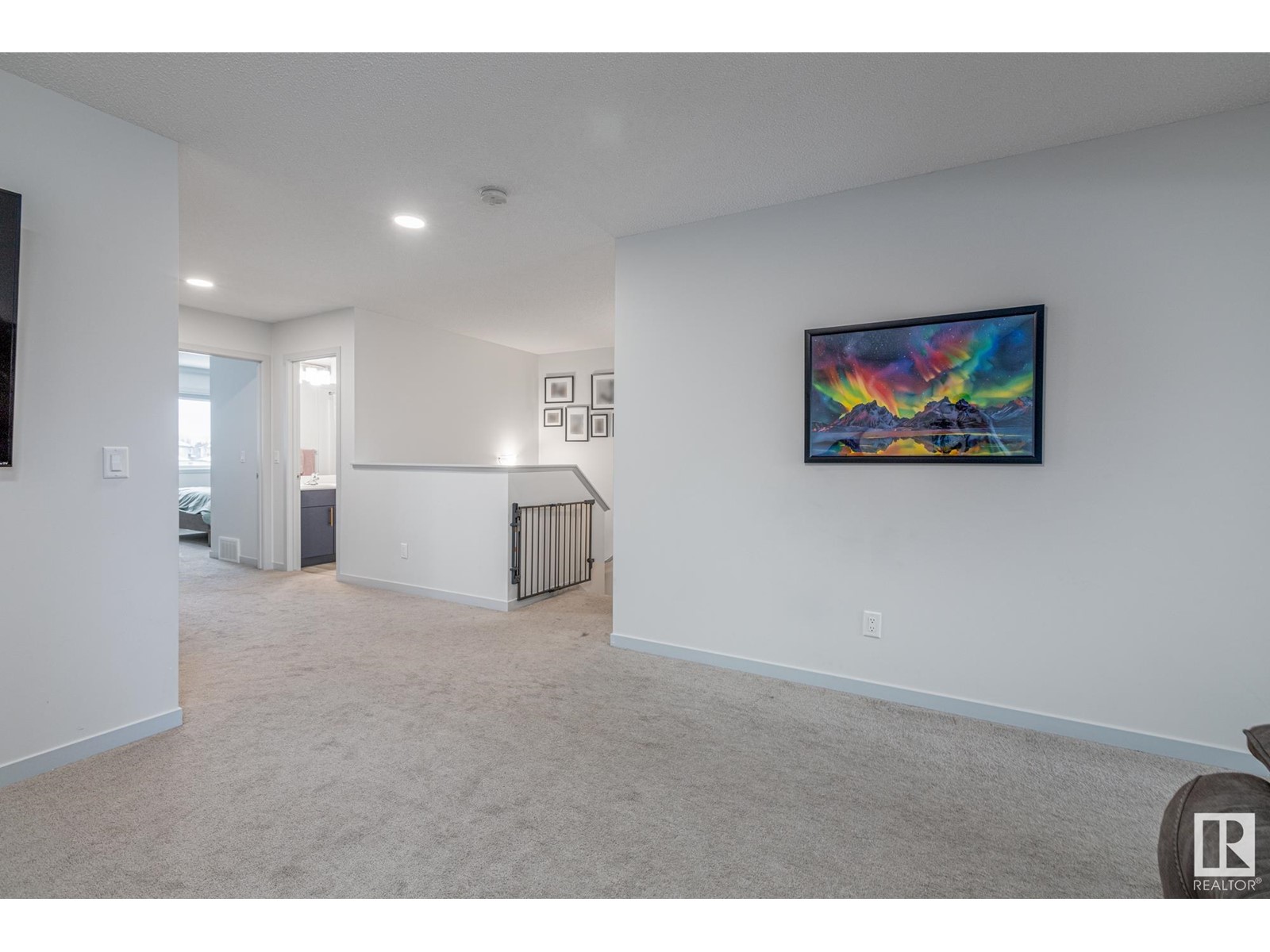1764 Westerra Lo Stony Plain, Alberta T7Z 0K9
$535,000
Welcome! This beautiful home is adjacent to green space, offering access to a sledding hill, rink and playground and located within walking distance to schools. The oversized heated garage features a dedicated breaker panel with 110V and 220V outlets, hot/cold water, and a drain. 3 bedrooms, 2.5 bathrooms, a den and upstairs laundry. Quartz finishes throughout, vinyl plank flooring and a kitchen equipped with white subway tile, muted blue shaker cabinets, and upgraded appliances. Step out your back gate directly onto the green space! The exterior features Govee smart lights controlled via an app, solar-powered security cameras and smart doorbells. The perfect family home. Get it before it's gone! (id:57312)
Property Details
| MLS® Number | E4418047 |
| Property Type | Single Family |
| Neigbourhood | Westerra |
| AmenitiesNearBy | Park, Golf Course, Playground, Schools |
| Features | Flat Site, Park/reserve, No Smoking Home |
Building
| BathroomTotal | 3 |
| BedroomsTotal | 3 |
| Appliances | Dishwasher, Dryer, Refrigerator, Stove, Washer |
| BasementDevelopment | Unfinished |
| BasementType | Full (unfinished) |
| ConstructedDate | 2021 |
| ConstructionStyleAttachment | Detached |
| FireProtection | Smoke Detectors |
| HalfBathTotal | 1 |
| HeatingType | Forced Air |
| StoriesTotal | 2 |
| SizeInterior | 2057.8444 Sqft |
| Type | House |
Parking
| Attached Garage | |
| Heated Garage | |
| Oversize |
Land
| Acreage | No |
| LandAmenities | Park, Golf Course, Playground, Schools |
| SizeIrregular | 385.18 |
| SizeTotal | 385.18 M2 |
| SizeTotalText | 385.18 M2 |
Rooms
| Level | Type | Length | Width | Dimensions |
|---|---|---|---|---|
| Main Level | Living Room | 12.9 m | 18.1 m | 12.9 m x 18.1 m |
| Main Level | Dining Room | 18.8 m | 8 m | 18.8 m x 8 m |
| Main Level | Kitchen | 11.2 m | 17 m | 11.2 m x 17 m |
| Main Level | Den | 9 m | 11.2 m | 9 m x 11.2 m |
| Upper Level | Family Room | 17.2 m | 14.2 m | 17.2 m x 14.2 m |
| Upper Level | Primary Bedroom | 12.1 m | 14 m | 12.1 m x 14 m |
| Upper Level | Bedroom 2 | 11.8 m | 13.1 m | 11.8 m x 13.1 m |
| Upper Level | Bedroom 3 | 10.11 m | 10.1 m | 10.11 m x 10.1 m |
https://www.realtor.ca/real-estate/27804974/1764-westerra-lo-stony-plain-westerra
Interested?
Contact us for more information
Stephanie Mclean
Associate
105, 4302 33 Street
Stony Plain, Alberta T7Z 2A9




















































