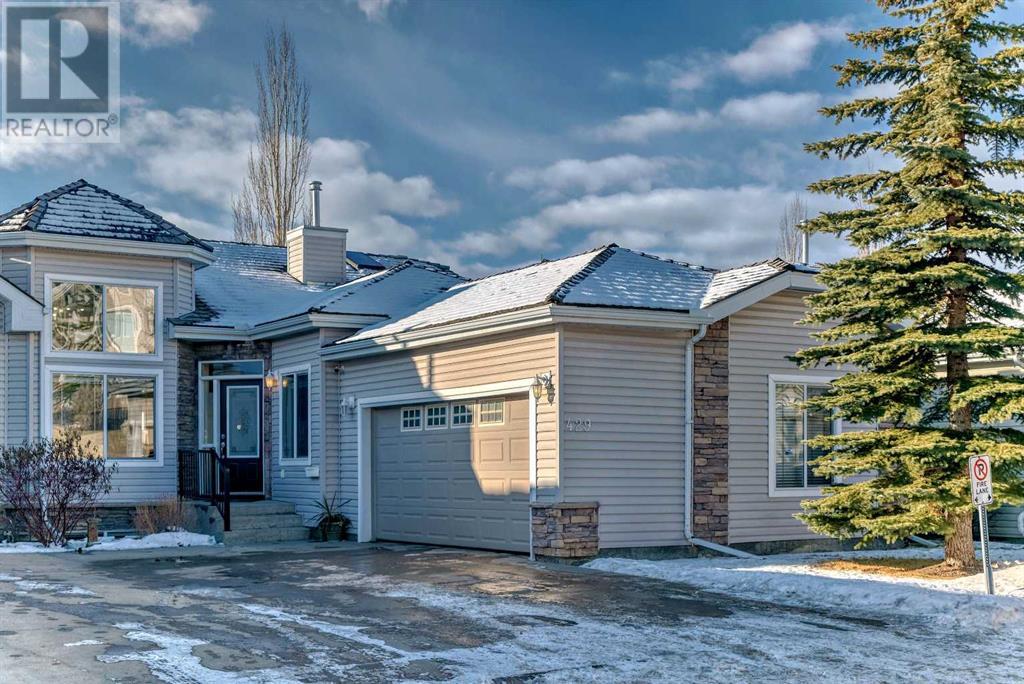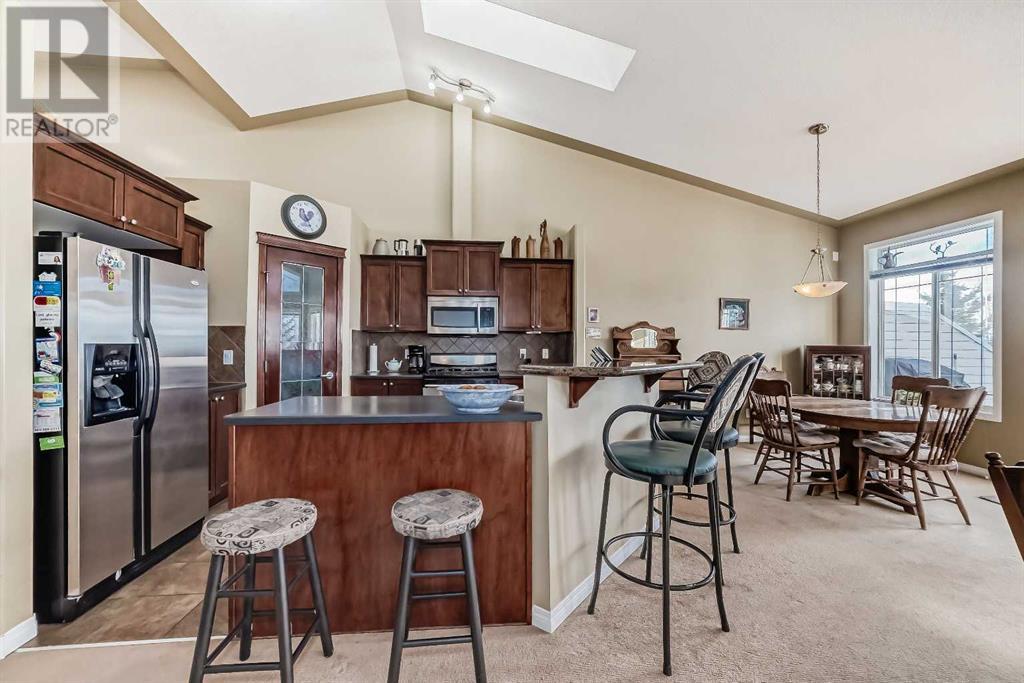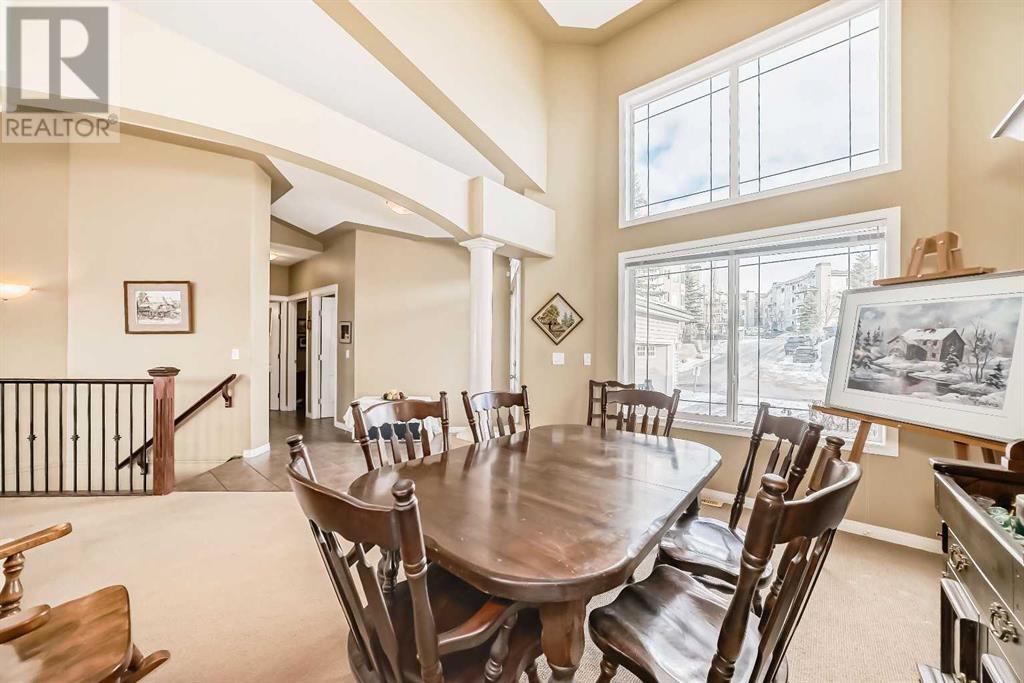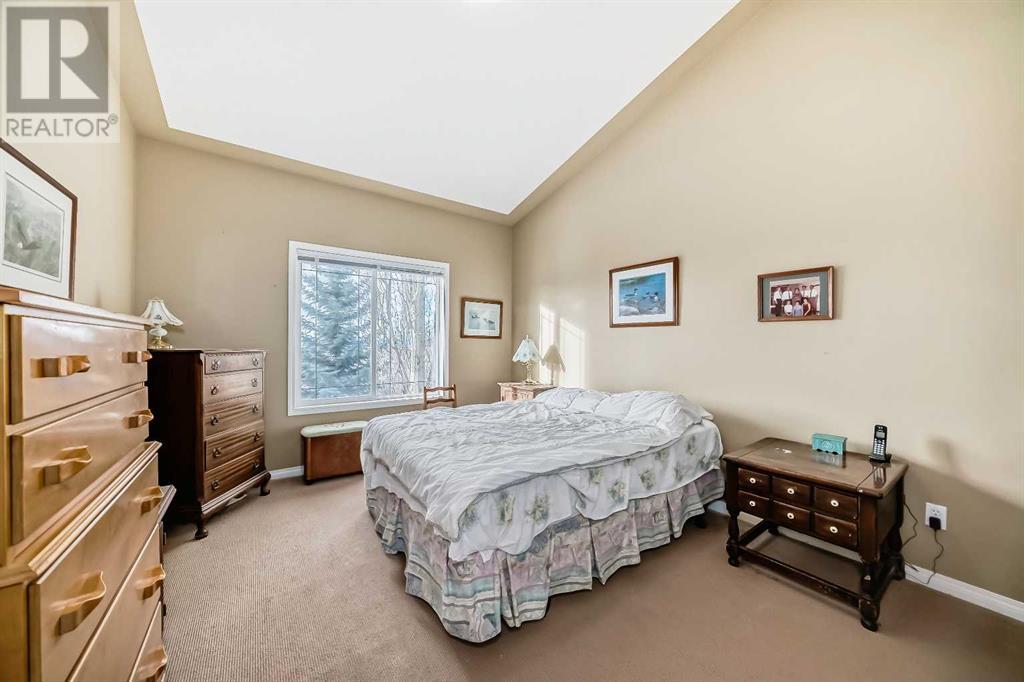429 Rocky Vista Gardens Nw Calgary, Alberta T3G 5V1
$759,900Maintenance, Condominium Amenities
$579.79 Monthly
Maintenance, Condominium Amenities
$579.79 MonthlyA Statesman built bungalow with mountain views AND a walkout! 1,540 sq. ft of main floor with open plan and vaulting, skylights plus lots of natural light. Gas fireplace. Separate formal dining. Efficient kitchen with wood faced cabinets, granite countertops and gas convection stove. Deck with mountain views and gas BBQ line. Huge master with walk-in closet. Ensuite has dual sinks, full size shower AND soaker tub. Main floor office. Main floor laundry. Downstairs has 1,045 developed sq. ft. 2 good sized bedrooms, 4 piece bath, another fireplace, room for a media area or pool table AND a large storage room. Central A/C. Walkout to a concrete patio with mountain views – again. 18 units in the complex and they don’t come up often. No elevators or underground parking to maintain. 2 blocks to LRT. Royal Oak shopping just up the road. A Canmore view without the congestion... (id:57312)
Property Details
| MLS® Number | A2185400 |
| Property Type | Single Family |
| Neigbourhood | Rocky Ridge |
| Community Name | Rocky Ridge |
| CommunityFeatures | Pets Allowed |
| Features | Other, Gas Bbq Hookup |
| ParkingSpaceTotal | 4 |
| Plan | 0411053 |
| Structure | Deck |
Building
| BathroomTotal | 3 |
| BedroomsAboveGround | 1 |
| BedroomsBelowGround | 2 |
| BedroomsTotal | 3 |
| Amenities | Other |
| Appliances | Washer, Refrigerator, Gas Stove(s), Dishwasher, Dryer, Microwave Range Hood Combo, Window Coverings, Garage Door Opener |
| ArchitecturalStyle | Bungalow |
| BasementDevelopment | Finished |
| BasementFeatures | Walk Out |
| BasementType | Full (finished) |
| ConstructedDate | 2004 |
| ConstructionMaterial | Wood Frame |
| ConstructionStyleAttachment | Semi-detached |
| CoolingType | Central Air Conditioning |
| ExteriorFinish | Stone, Vinyl Siding |
| FireplacePresent | Yes |
| FireplaceTotal | 2 |
| FlooringType | Carpeted, Ceramic Tile |
| FoundationType | Poured Concrete |
| HeatingType | Forced Air |
| StoriesTotal | 1 |
| SizeInterior | 1546 Sqft |
| TotalFinishedArea | 1546 Sqft |
| Type | Duplex |
Parking
| Attached Garage | 2 |
Land
| Acreage | No |
| FenceType | Partially Fenced |
| LandscapeFeatures | Landscaped |
| SizeFrontage | 11.91 M |
| SizeIrregular | 486.00 |
| SizeTotal | 486 M2|4,051 - 7,250 Sqft |
| SizeTotalText | 486 M2|4,051 - 7,250 Sqft |
| ZoningDescription | Dc |
Rooms
| Level | Type | Length | Width | Dimensions |
|---|---|---|---|---|
| Lower Level | Recreational, Games Room | 22.00 Ft x 19.92 Ft | ||
| Lower Level | Bedroom | 19.42 Ft x 13.17 Ft | ||
| Lower Level | Bedroom | 13.00 Ft x 10.83 Ft | ||
| Lower Level | 4pc Bathroom | 7.75 Ft x 7.42 Ft | ||
| Lower Level | Furnace | 22.25 Ft x 18.83 Ft | ||
| Main Level | Living Room | 20.00 Ft x 11.92 Ft | ||
| Main Level | Dining Room | 13.00 Ft x 9.75 Ft | ||
| Main Level | Kitchen | 13.00 Ft x 11.42 Ft | ||
| Main Level | Eat In Kitchen | 10.42 Ft x 10.58 Ft | ||
| Main Level | Bedroom | 14.67 Ft x 11.50 Ft | ||
| Main Level | Office | 11.50 Ft x 10.25 Ft | ||
| Main Level | 5pc Bathroom | 15.17 Ft x 11.50 Ft | ||
| Main Level | 3pc Bathroom | 8.83 Ft x 5.75 Ft |
https://www.realtor.ca/real-estate/27803163/429-rocky-vista-gardens-nw-calgary-rocky-ridge
Interested?
Contact us for more information
Larry Pritchard
Associate
#512 22 Midlake Blvd. Se
Calgary, Alberta T2X 2X7







































