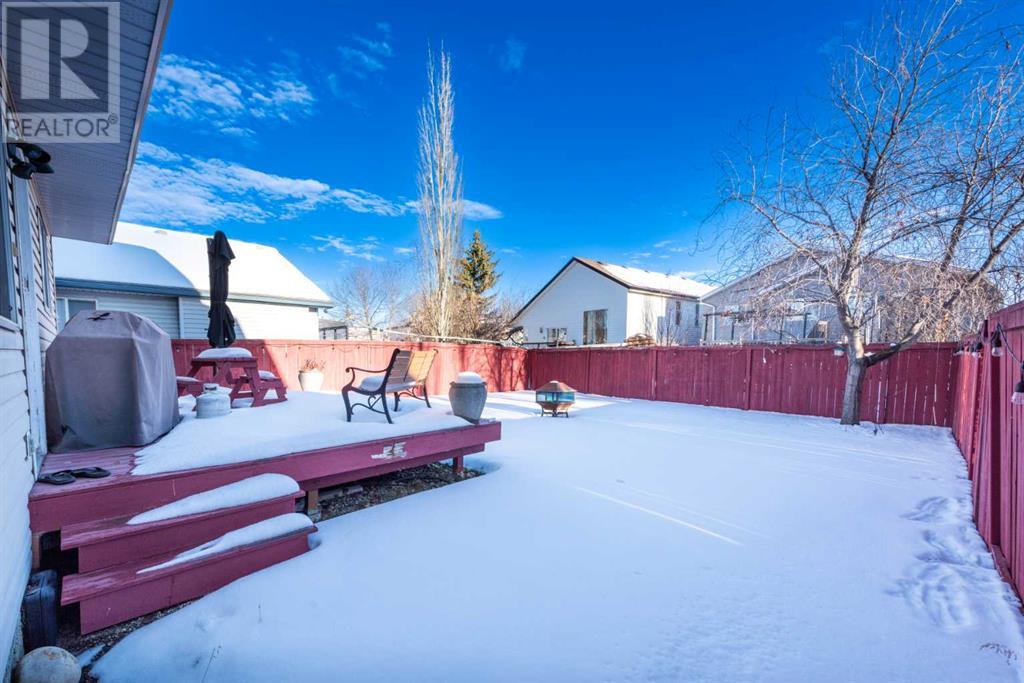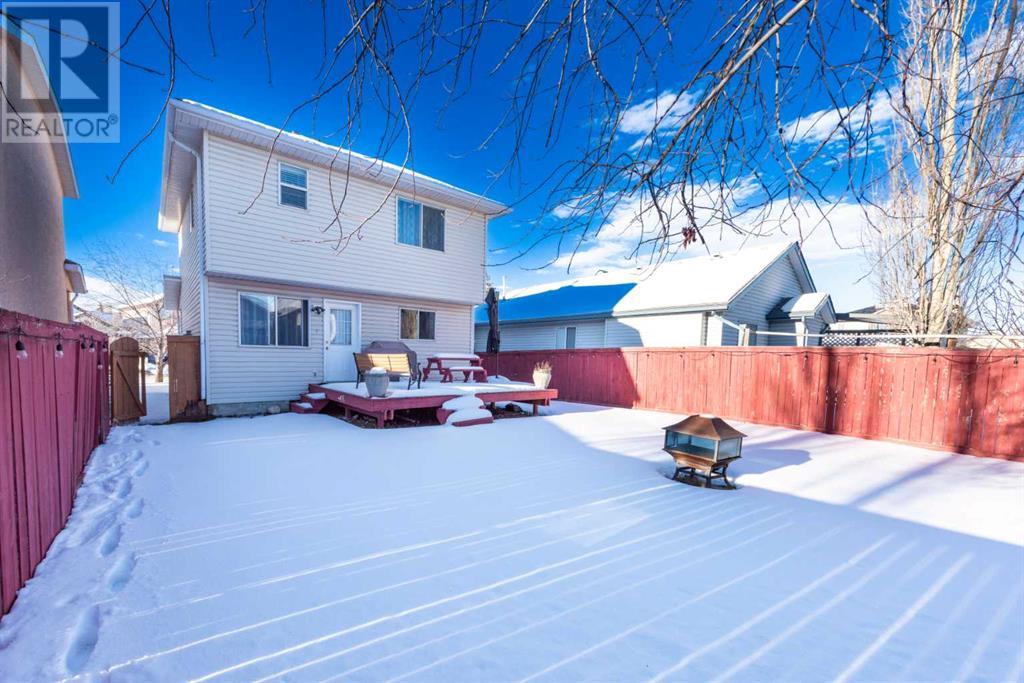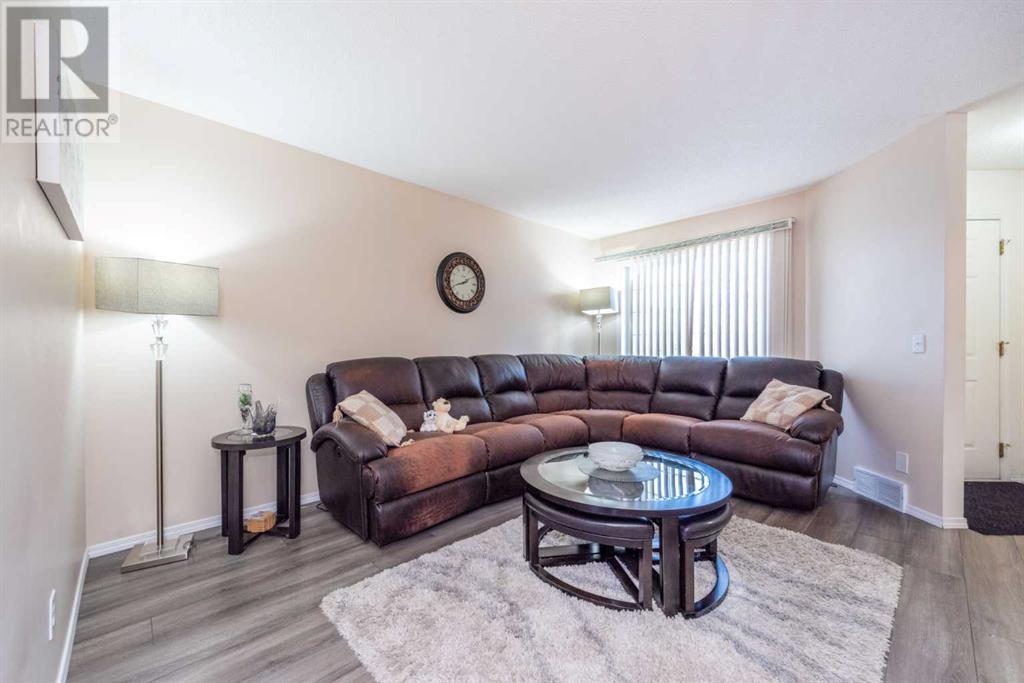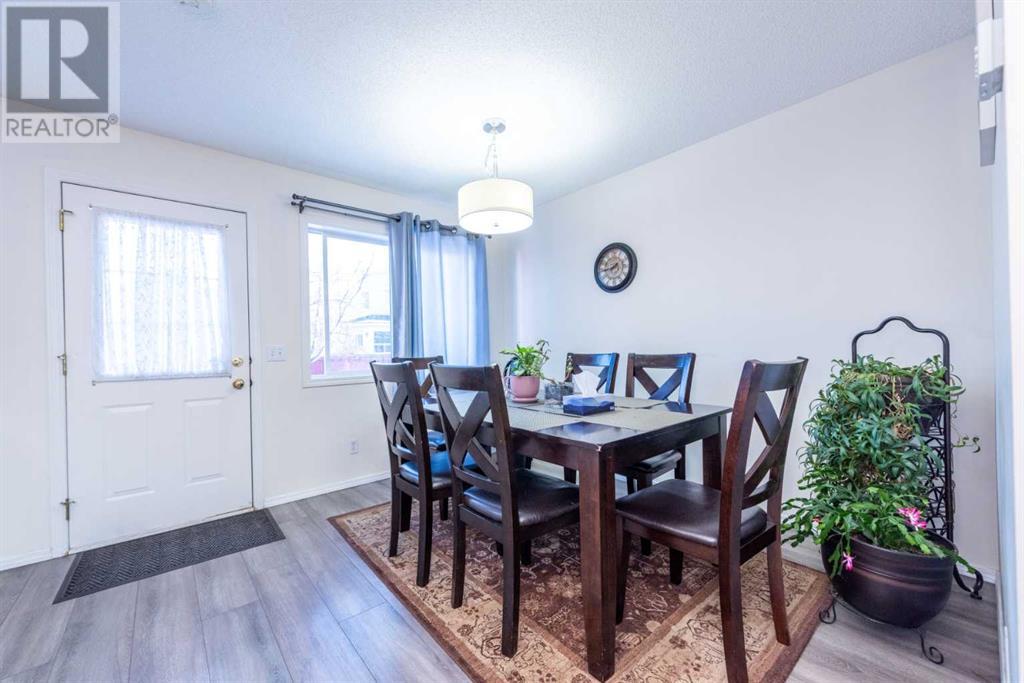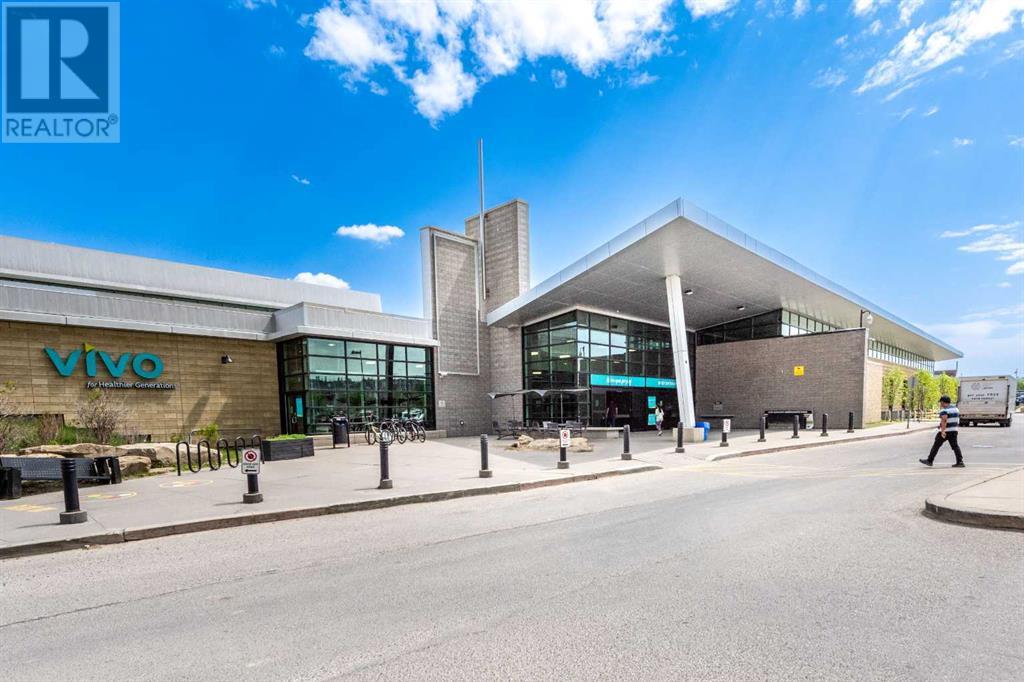195 Harvest Park Way Ne Calgary, Alberta T3K 4H9
$619,900
Welcome to Harvest Hills, this home is original and well maintained. The basement is ready for your creations, unspoiled and ready to be developed. This property is fully fenced to enjoy your privacy on your over sized deck and easy access from your kitchen. Your main laundry room is attached to your powder room. This home is cozy and quiet living. Upstairs comes with 3 bedrooms and a bonus room which has a gas fire place to enjoy. This area is fantastic for family quite time or gatherings. Spacious double attached garage (id:57312)
Property Details
| MLS® Number | A2181917 |
| Property Type | Single Family |
| Neigbourhood | Harvest Hills |
| Community Name | Harvest Hills |
| AmenitiesNearBy | Park, Playground, Schools, Shopping |
| CommunityFeatures | Pets Not Allowed |
| Features | No Animal Home, No Smoking Home, Level |
| ParkingSpaceTotal | 4 |
| Plan | 9612424 |
| Structure | Deck |
Building
| BathroomTotal | 3 |
| BedroomsAboveGround | 3 |
| BedroomsTotal | 3 |
| Appliances | Refrigerator, Dishwasher, Stove, Window Coverings, Garage Door Opener, Washer & Dryer |
| BasementDevelopment | Unfinished |
| BasementType | Full (unfinished) |
| ConstructedDate | 1997 |
| ConstructionMaterial | Wood Frame |
| ConstructionStyleAttachment | Detached |
| CoolingType | None |
| ExteriorFinish | Brick, Vinyl Siding |
| FireplacePresent | Yes |
| FireplaceTotal | 1 |
| FlooringType | Carpeted, Ceramic Tile, Laminate |
| FoundationType | Poured Concrete |
| HalfBathTotal | 1 |
| HeatingFuel | Natural Gas |
| HeatingType | Other, Forced Air |
| StoriesTotal | 2 |
| SizeInterior | 1525 Sqft |
| TotalFinishedArea | 1525 Sqft |
| Type | House |
Parking
| Concrete | |
| Attached Garage | 2 |
Land
| Acreage | No |
| FenceType | Fence |
| LandAmenities | Park, Playground, Schools, Shopping |
| LandscapeFeatures | Landscaped |
| SizeDepth | 33.41 M |
| SizeFrontage | 11.6 M |
| SizeIrregular | 36.60 |
| SizeTotal | 36.6 M2|0-4,050 Sqft |
| SizeTotalText | 36.6 M2|0-4,050 Sqft |
| ZoningDescription | R-cg |
Rooms
| Level | Type | Length | Width | Dimensions |
|---|---|---|---|---|
| Second Level | Primary Bedroom | 4.14 M x 3.96 M | ||
| Second Level | Bedroom | 2.48 M x 3.02 M | ||
| Second Level | Bedroom | 2.81 M x 3.07 M | ||
| Second Level | Bonus Room | 4.29 M x 4.43 M | ||
| Second Level | 4pc Bathroom | 1.73 M x 2.55 M | ||
| Second Level | 4pc Bathroom | 2.48 M x 1.51 M | ||
| Main Level | Living Room | 3.90 M x 4.48 M | ||
| Main Level | Dining Room | 3.50 M x 3.33 M | ||
| Main Level | Kitchen | 3.22 M x 3.33 M | ||
| Main Level | Laundry Room | 1.70 M x 1.52 M | ||
| Main Level | 2pc Bathroom | 1.71 M x 1.53 M |
https://www.realtor.ca/real-estate/27803178/195-harvest-park-way-ne-calgary-harvest-hills
Interested?
Contact us for more information
Max Saleh
Associate
Unit A, 820 - 26th Street Ne
Calgary, Alberta T2A 2M4


