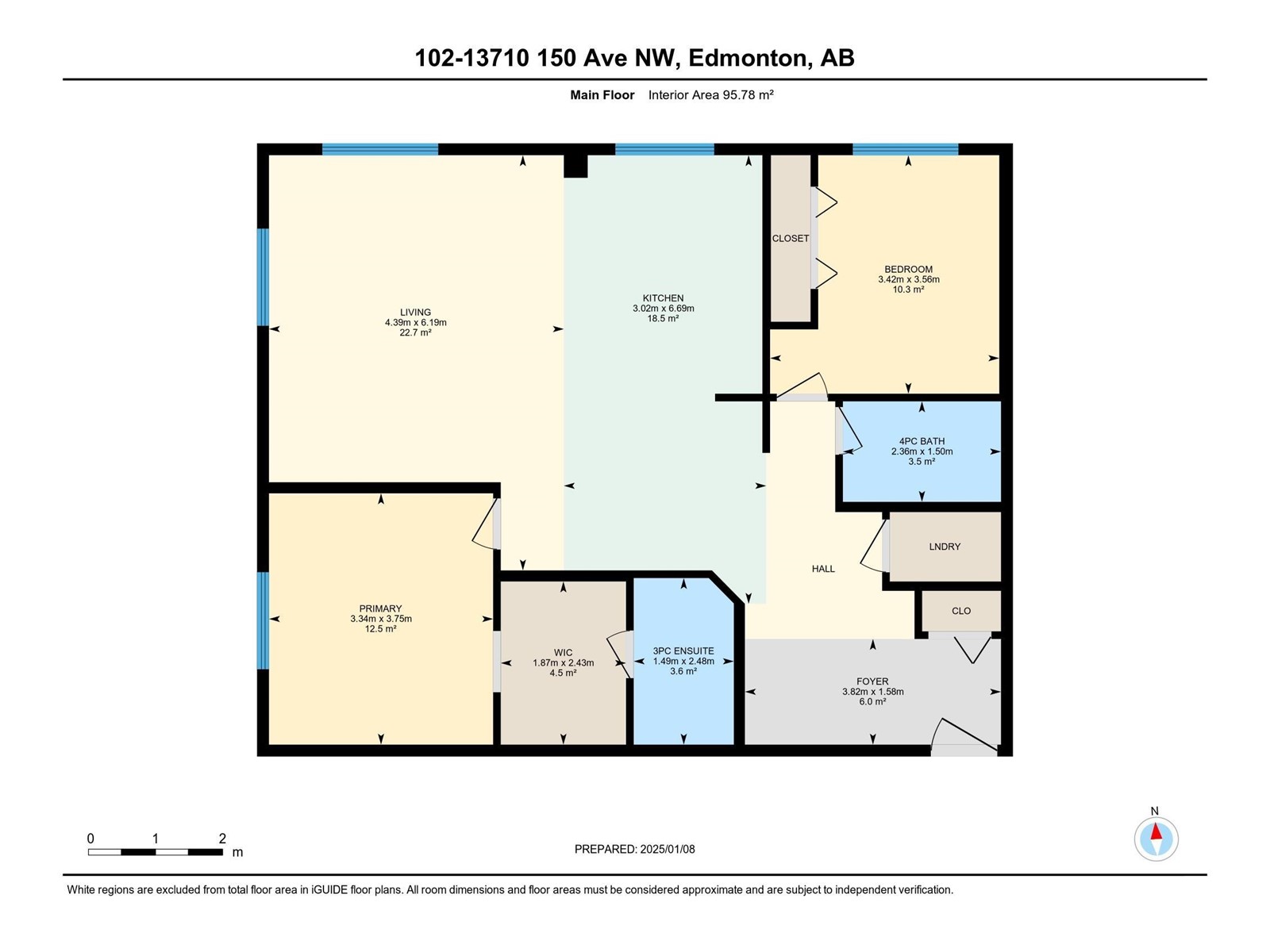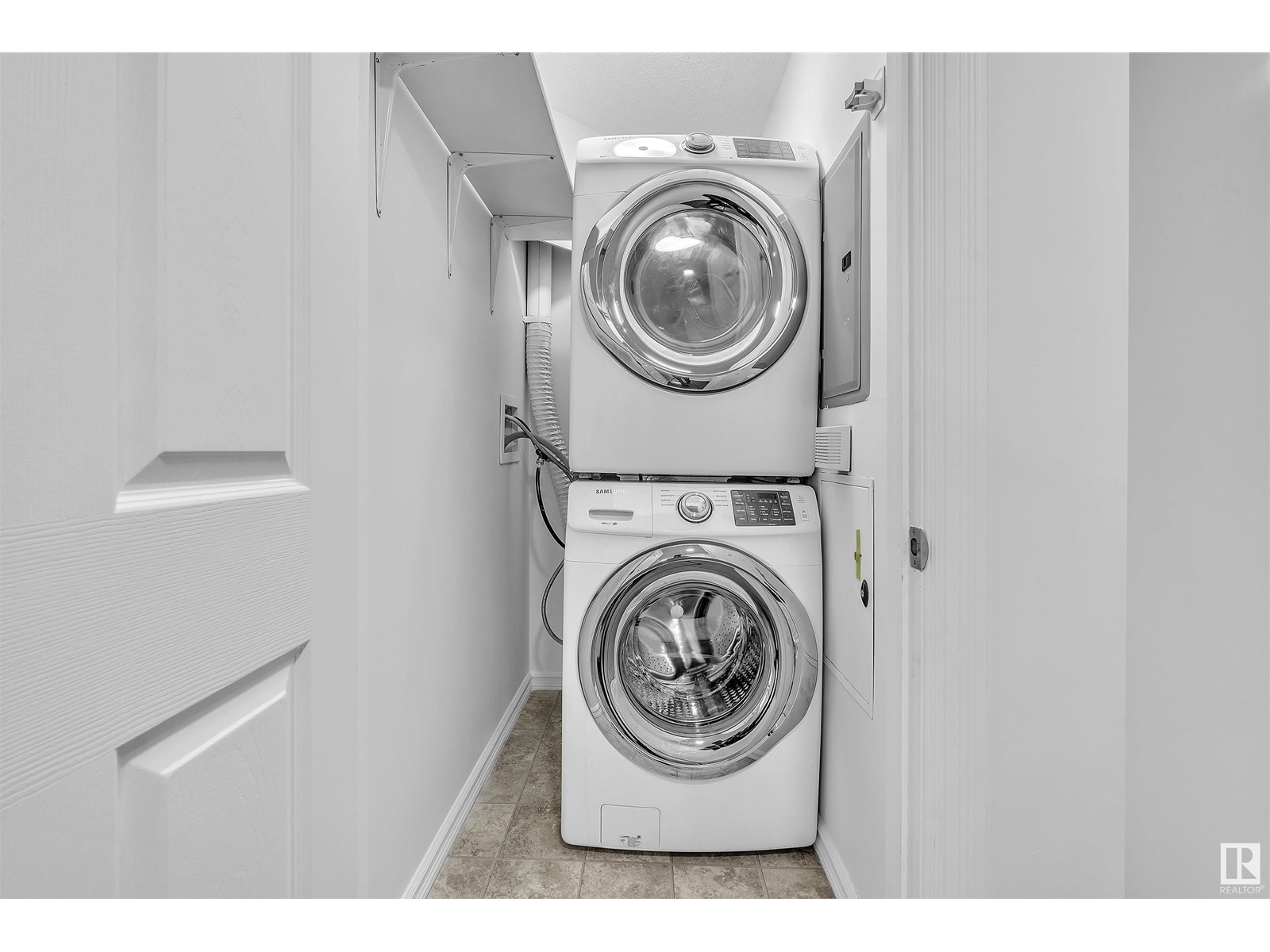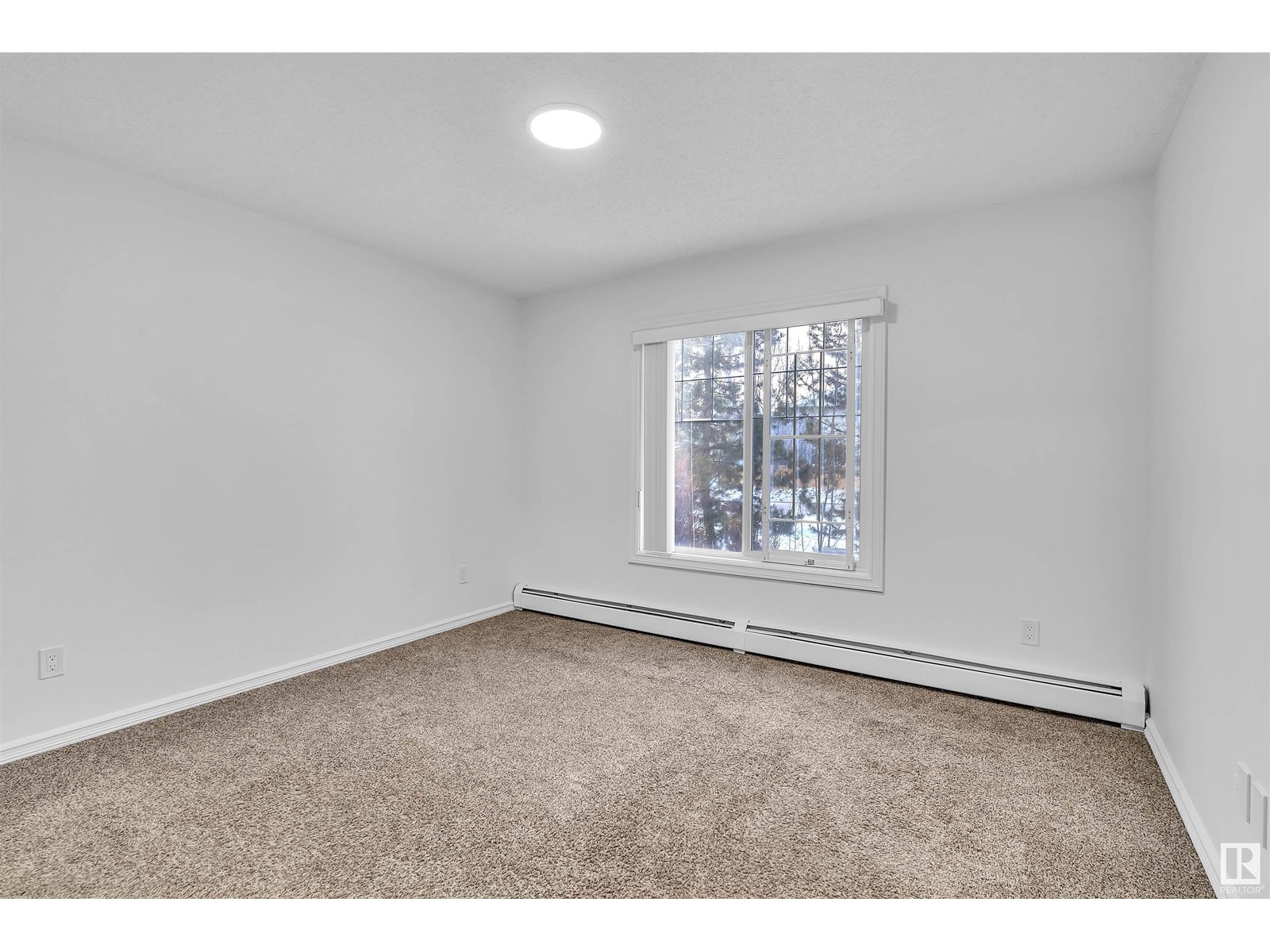#102 13710 150 Av Nw Edmonton, Alberta T6V 0B2
$204,900Maintenance, Exterior Maintenance, Heat, Insurance, Landscaping, Property Management, Other, See Remarks, Water
$709.59 Monthly
Maintenance, Exterior Maintenance, Heat, Insurance, Landscaping, Property Management, Other, See Remarks, Water
$709.59 MonthlyWelcome home to this STUNNING SW facing, corner end unit home with wrap around balcony - perfect for soaking up the sun all day long! Enjoy the open floor plan with carved hardwood flooring, huge windows with awesome natural light! Gourmet kitchen features newer stainless steel appliances, newer washer and dryer, abundant cabinets & counter space, garburator, reverse osmosis drinking water. All new fresh paint throughout, new LED lighting fixtures plus all plugs and light switches. Huge primary bedroom features a walk through closet & 3pc ensuite. The second spacious bedroom is right next to the 4pc bathroom & in-suite laundry. This unit also includes a heated underground parking stall. The complex also features a fully loaded exercise room as well as the amenities room & visitor parking. Condo fee includes heat & water. Pet friendly with board approval. Balcony also features a natural gas BBQ hookup! Ideal location near transit, parks, shopping & all amenities! (id:57312)
Property Details
| MLS® Number | E4418018 |
| Property Type | Single Family |
| Neigbourhood | Cumberland |
| AmenitiesNearBy | Playground, Public Transit, Schools, Shopping |
| CommunityFeatures | Public Swimming Pool |
| Features | Cul-de-sac, Flat Site, No Animal Home, No Smoking Home |
Building
| BathroomTotal | 2 |
| BedroomsTotal | 2 |
| Appliances | Dryer, Garage Door Opener Remote(s), Microwave Range Hood Combo, Refrigerator, Stove, Washer, Window Coverings |
| BasementDevelopment | Other, See Remarks |
| BasementType | See Remarks (other, See Remarks) |
| ConstructedDate | 2006 |
| HeatingType | Baseboard Heaters |
| SizeInterior | 1030.9673 Sqft |
| Type | Apartment |
Parking
| Underground |
Land
| Acreage | No |
| FenceType | Fence |
| LandAmenities | Playground, Public Transit, Schools, Shopping |
| SizeIrregular | 82.18 |
| SizeTotal | 82.18 M2 |
| SizeTotalText | 82.18 M2 |
Rooms
| Level | Type | Length | Width | Dimensions |
|---|---|---|---|---|
| Main Level | Living Room | 4.39 m | 6.19 m | 4.39 m x 6.19 m |
| Main Level | Dining Room | Measurements not available | ||
| Main Level | Kitchen | 3.02 m | 6.69 m | 3.02 m x 6.69 m |
| Main Level | Primary Bedroom | 3.34 m | 3.75 m | 3.34 m x 3.75 m |
| Main Level | Bedroom 2 | 3.42 m | 3.58 m | 3.42 m x 3.58 m |
https://www.realtor.ca/real-estate/27803102/102-13710-150-av-nw-edmonton-cumberland
Interested?
Contact us for more information
Jefri C. Estrada
Broker
3284 Kulay Way Sw
Edmonton, Alberta T6W 5B5
Joseph Guziak
Associate
3284 Kulay Way Sw
Edmonton, Alberta T6W 5B5



















