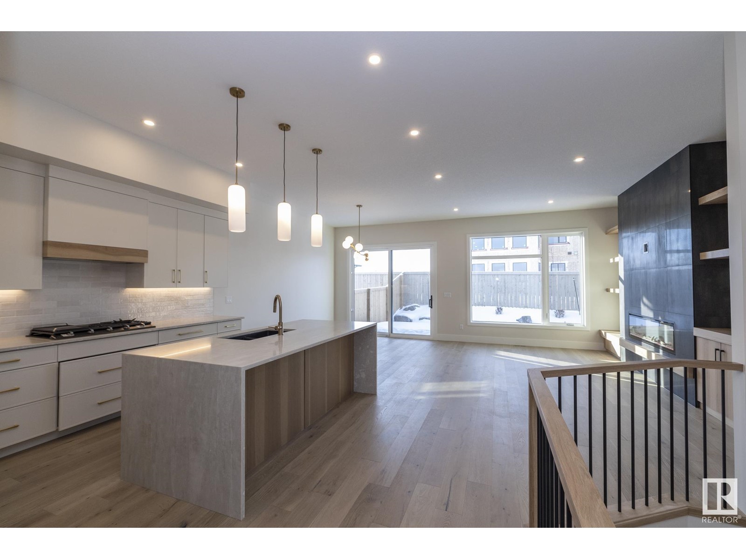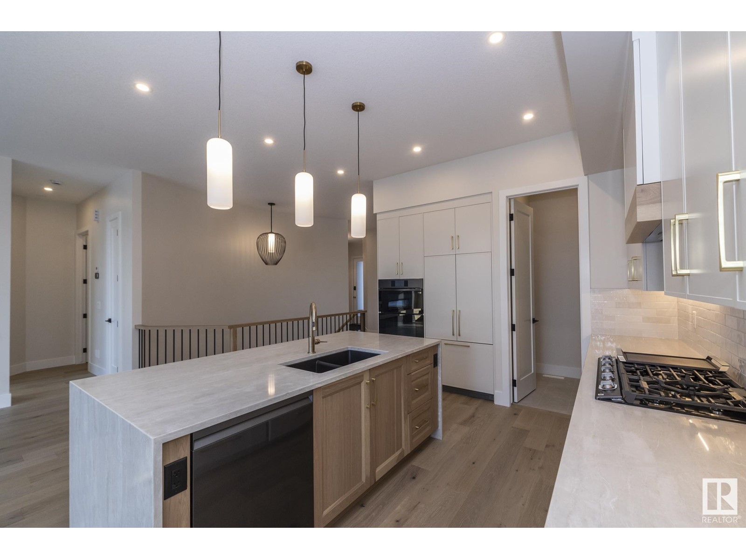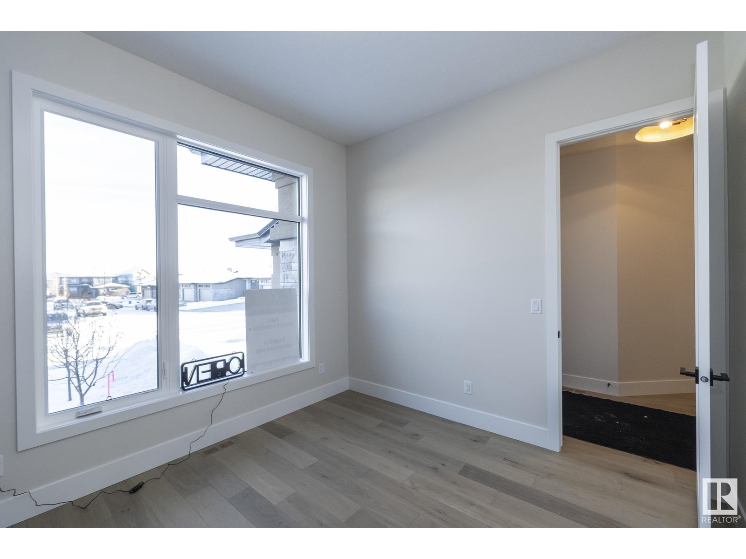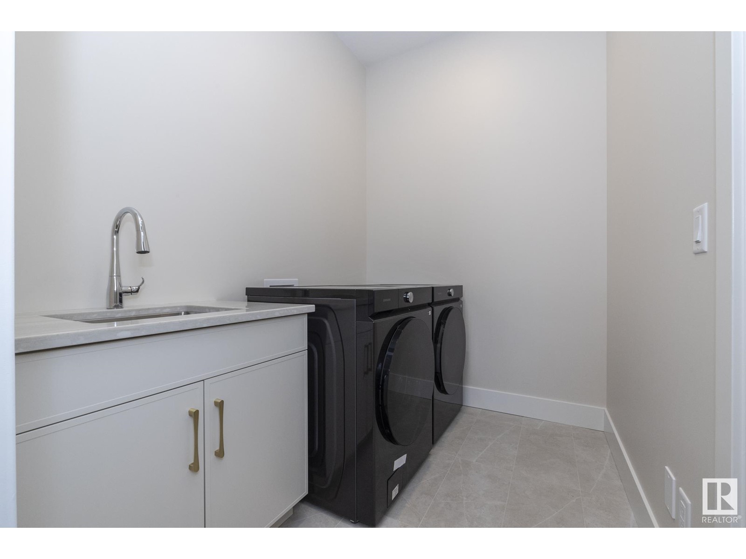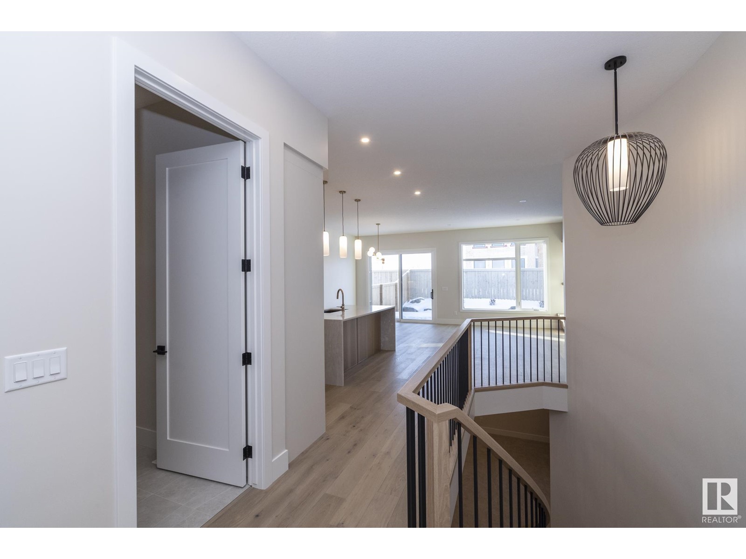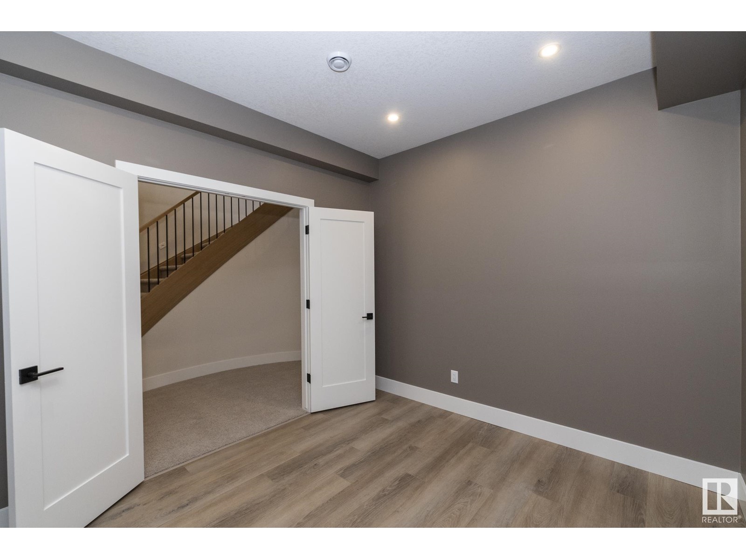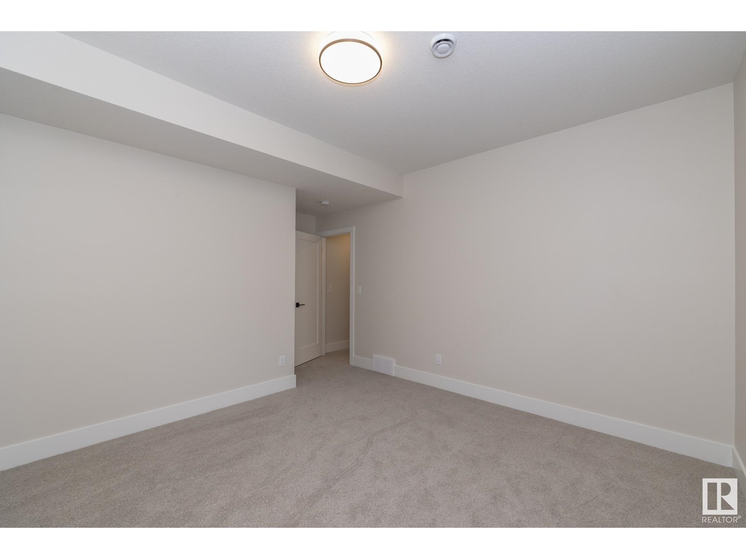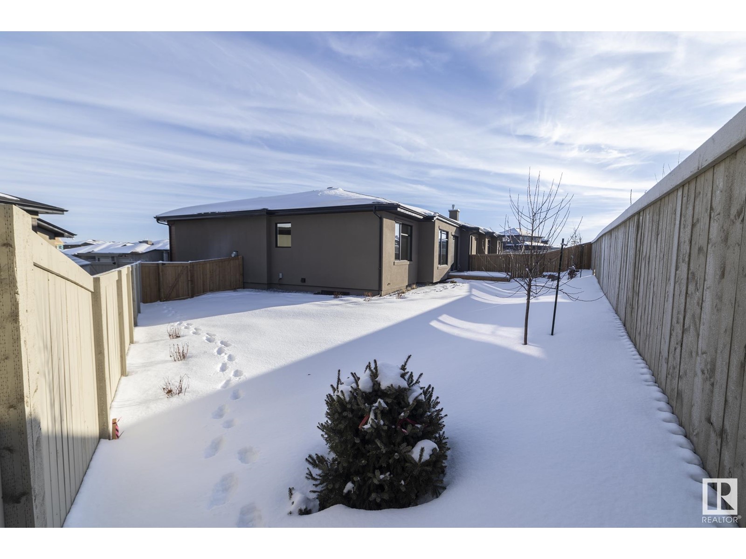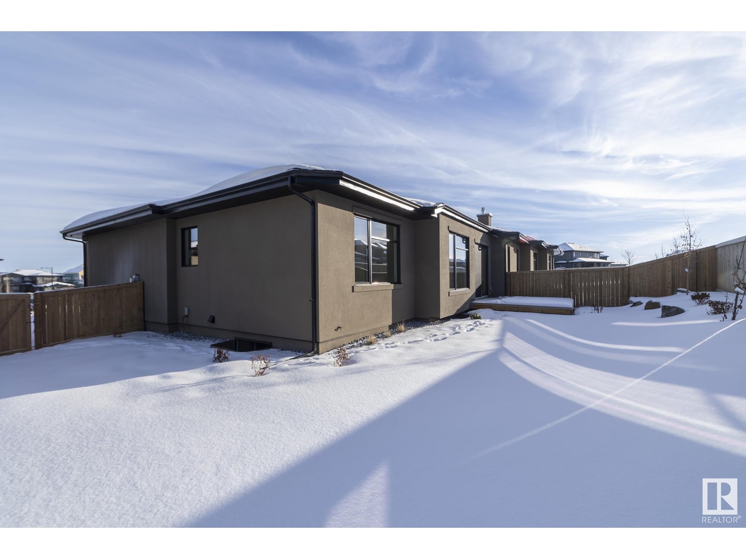4621 Knight Pt Sw Edmonton, Alberta T6W 4B7
$1,067,220
Welcome to The Eleanor III by Aacropolis Homes located in Keswick. This luxury bungalow duplex boasts 3 bedrooms & 2.5 bathrooms sitting at 1598 sqft w/ FF basement. Key notes of this home starting on the exterior is an attached double garage w/ floor drain & ceiling height for future car lift, landscaping + fencing & deck, exposed aggregate steps, sidewalk + driveway, black exterior windows, acrylic stucco system c/w additional stone + faux wood siding details. The main-floor comes with lavish finishing including 10’ ceilings, 8’ doors, custom built ins in the mudroom, white oak stair stringers + walnut railing, Napoleon electric fireplace w/ hickory + tile details, appliance package, custom built-in master walk-in closet w/ direct access to laundry room, ensuite has custom tiled shower, heated tiled floors + freestanding tub. The fully finished basement comes complete w/ wet bar. This home is a CAN’T MISS if you love LUXURY! (id:57312)
Property Details
| MLS® Number | E4417969 |
| Property Type | Single Family |
| Neigbourhood | Keswick Area |
| Features | See Remarks |
Building
| BathroomTotal | 3 |
| BedroomsTotal | 3 |
| Appliances | Dishwasher, Dryer, Oven - Built-in, Refrigerator, Gas Stove(s), Washer |
| ArchitecturalStyle | Bungalow |
| BasementDevelopment | Finished |
| BasementType | Full (finished) |
| ConstructedDate | 2024 |
| ConstructionStyleAttachment | Semi-detached |
| HalfBathTotal | 1 |
| HeatingType | Forced Air |
| StoriesTotal | 1 |
| SizeInterior | 1579.2809 Sqft |
| Type | Duplex |
Parking
| Attached Garage |
Land
| Acreage | No |
Rooms
| Level | Type | Length | Width | Dimensions |
|---|---|---|---|---|
| Basement | Bedroom 2 | 4.8m x 3.8m | ||
| Basement | Bedroom 3 | 4.5m x 3.9m | ||
| Basement | Office | 2.9m x 3.3m | ||
| Main Level | Living Room | 3.9m x 4.1m | ||
| Main Level | Dining Room | 2.9m x 4.1m | ||
| Main Level | Kitchen | 6.4m x 4.2m | ||
| Main Level | Family Room | 6.5m x 5.2m | ||
| Main Level | Primary Bedroom | 4.5m x 4.1m |
https://www.realtor.ca/real-estate/27801463/4621-knight-pt-sw-edmonton-keswick-area
Interested?
Contact us for more information
Mathew T. Haupt
Associate
1400-10665 Jasper Ave Nw
Edmonton, Alberta T5J 3S9
Dane Phaneuf
Associate
1400-10665 Jasper Ave Nw
Edmonton, Alberta T5J 3S9



