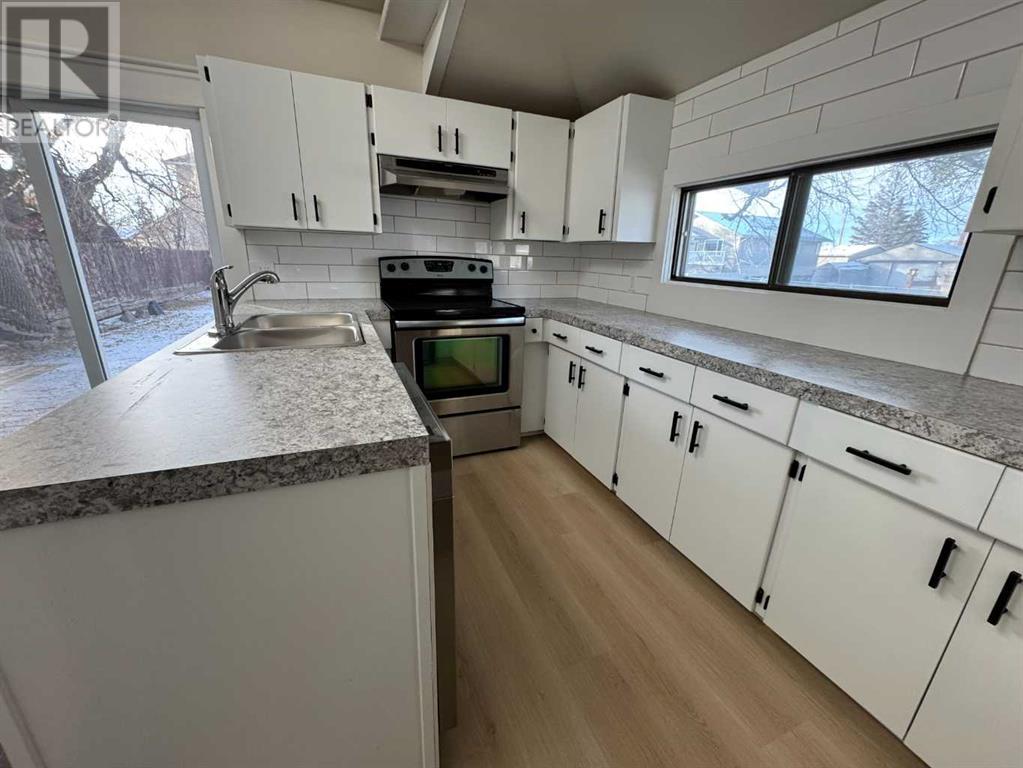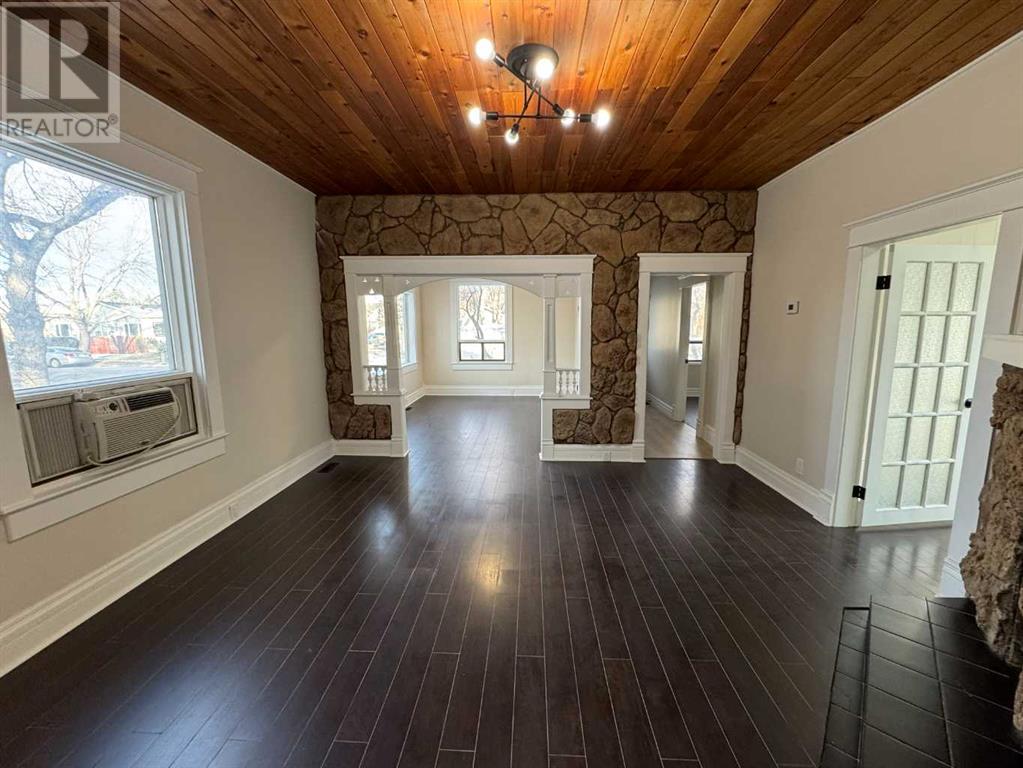1504 4 Avenue N Lethbridge, Alberta T1H 0L5
2 Bedroom
1 Bathroom
1148 sqft
Fireplace
None
Forced Air
Landscaped, Lawn
$249,900
This 1148 sq/ft Storey and 1/2 home has seen many recent upgrades including a new roof, exterior and interior paint, Bathroom, kitchen counters, some flooring. Features 2 bedrooms and could easily add a third, 1 newly renovated 4 piece bathroom, white kitchen, stainless steel appliances. high efficiency furnace, corner lot and large back yard to name a few. (id:57312)
Property Details
| MLS® Number | A2187489 |
| Property Type | Single Family |
| Neigbourhood | Anderson Industrial Park |
| Community Name | Westminster |
| AmenitiesNearBy | Park, Playground, Recreation Nearby, Schools, Shopping |
| Features | See Remarks |
| ParkingSpaceTotal | 4 |
| Plan | 625c |
| Structure | Deck |
Building
| BathroomTotal | 1 |
| BedroomsAboveGround | 2 |
| BedroomsTotal | 2 |
| Appliances | See Remarks |
| BasementDevelopment | Unfinished |
| BasementType | Partial (unfinished) |
| ConstructedDate | 1910 |
| ConstructionStyleAttachment | Detached |
| CoolingType | None |
| FireplacePresent | Yes |
| FireplaceTotal | 1 |
| FlooringType | Carpeted, Laminate |
| FoundationType | Poured Concrete |
| HeatingType | Forced Air |
| StoriesTotal | 1 |
| SizeInterior | 1148 Sqft |
| TotalFinishedArea | 1148 Sqft |
| Type | House |
Parking
| Other |
Land
| Acreage | No |
| FenceType | Fence |
| LandAmenities | Park, Playground, Recreation Nearby, Schools, Shopping |
| LandscapeFeatures | Landscaped, Lawn |
| SizeDepth | 41.45 M |
| SizeFrontage | 14.02 M |
| SizeIrregular | 6256.00 |
| SizeTotal | 6256 Sqft|4,051 - 7,250 Sqft |
| SizeTotalText | 6256 Sqft|4,051 - 7,250 Sqft |
| ZoningDescription | R-l(w) |
Rooms
| Level | Type | Length | Width | Dimensions |
|---|---|---|---|---|
| Second Level | Bedroom | 19.00 Ft x 13.00 Ft | ||
| Main Level | Kitchen | 11.67 Ft x 7.33 Ft | ||
| Main Level | Dining Room | 11.67 Ft x 8.33 Ft | ||
| Main Level | Living Room | 14.33 Ft x 14.17 Ft | ||
| Main Level | Den | 12.50 Ft x 10.25 Ft | ||
| Main Level | 4pc Bathroom | Measurements not available | ||
| Main Level | Bedroom | 11.58 Ft x 8.25 Ft |
https://www.realtor.ca/real-estate/27800916/1504-4-avenue-n-lethbridge-westminster
Interested?
Contact us for more information
Jason Sharpe
Associate
Sutton Group - Lethbridge
1010 - 3 Ave. S.
Lethbridge, Alberta T1J 0J4
1010 - 3 Ave. S.
Lethbridge, Alberta T1J 0J4




















