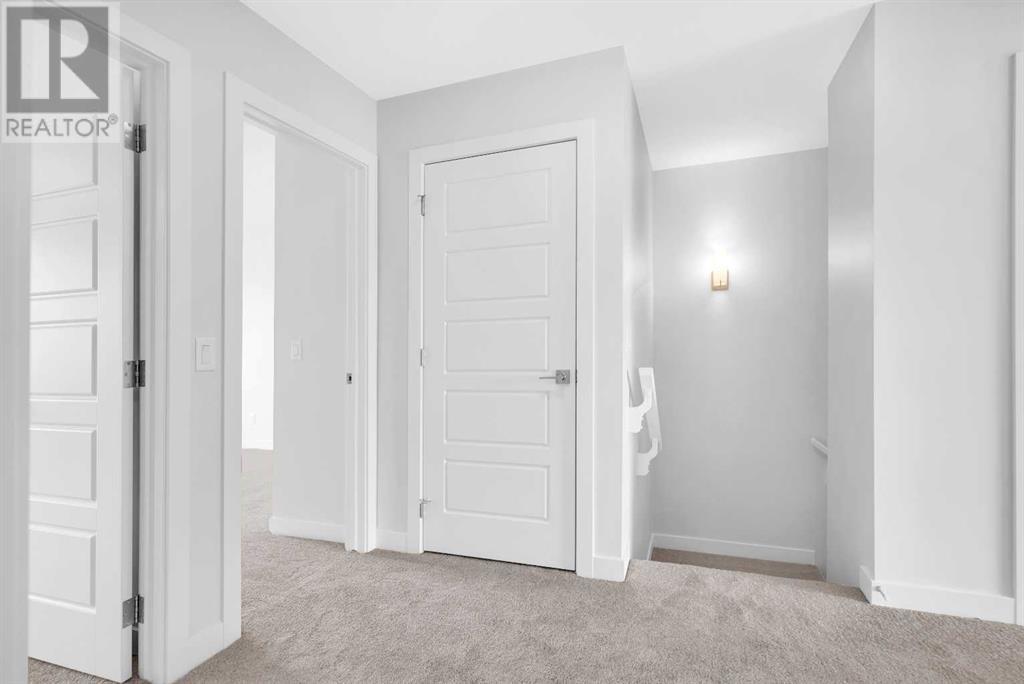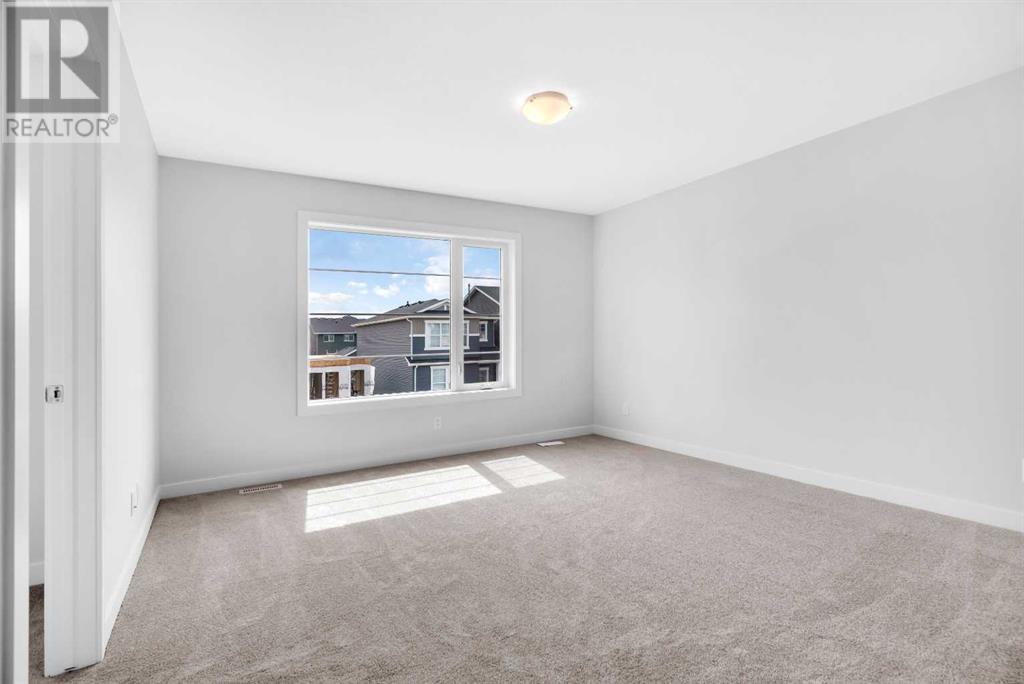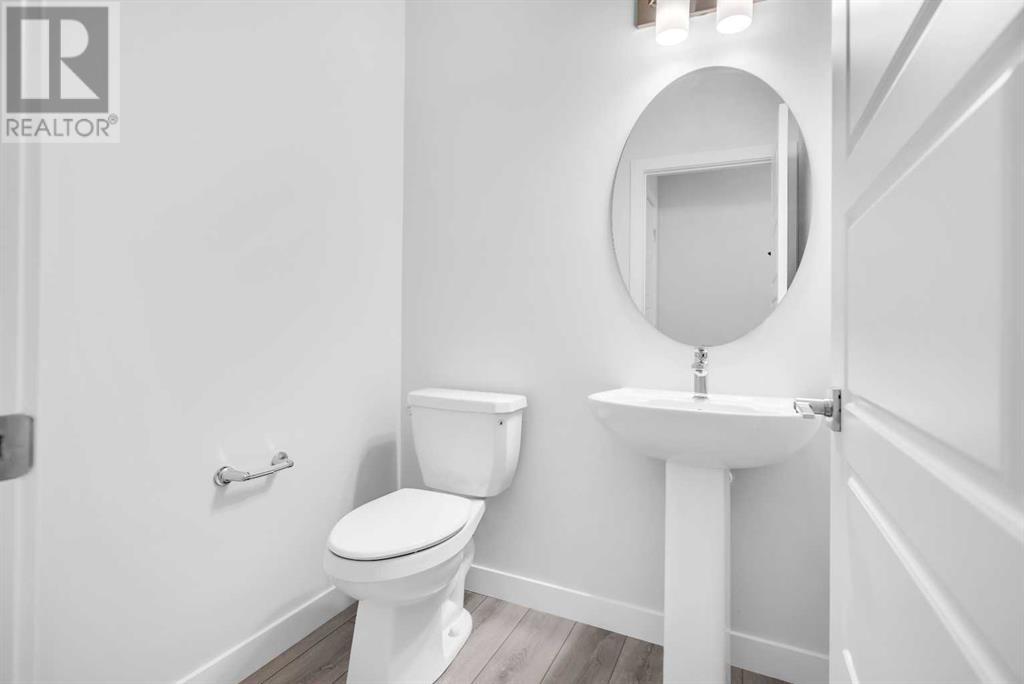16 Amblefield Avenue Nw Calgary, Alberta T4B 3P5
$649,800
Discover this exceptional laned home in the desirable community of Ambleton/Moraine! This beautifully designed 3-bedroom, 1-den, 2.5-bath property offers a perfect balance of functionality and elegance. With a convenient side entrance and a basement that’s ready for future development, including a rough-in and soaring 9-foot ceilings, the possibilities are endless. Ideal for family living, this home features ample space, a dedicated den for work or relaxation, and high-end finishes throughout. Located just minutes from schools, shopping, and Stoney Trail, this home is the ideal choice for those seeking both convenience and luxury. Book your showing today! (id:57312)
Property Details
| MLS® Number | A2187189 |
| Property Type | Single Family |
| Neigbourhood | Ambleton |
| Community Name | Moraine |
| AmenitiesNearBy | Park |
| Features | Other, Back Lane, No Animal Home |
| ParkingSpaceTotal | 2 |
| Plan | 2311428 |
Building
| BathroomTotal | 3 |
| BedroomsAboveGround | 3 |
| BedroomsTotal | 3 |
| Age | New Building |
| Appliances | Refrigerator, Range - Gas, Dishwasher, Microwave Range Hood Combo |
| BasementDevelopment | Unfinished |
| BasementType | Full (unfinished) |
| ConstructionMaterial | Poured Concrete |
| ConstructionStyleAttachment | Detached |
| CoolingType | None |
| ExteriorFinish | Concrete, Vinyl Siding |
| FlooringType | Carpeted, Tile |
| FoundationType | Poured Concrete |
| HalfBathTotal | 1 |
| HeatingType | Forced Air |
| StoriesTotal | 2 |
| SizeInterior | 1775.57 Sqft |
| TotalFinishedArea | 1775.57 Sqft |
| Type | House |
Parking
| Parking Pad |
Land
| Acreage | No |
| FenceType | Not Fenced |
| LandAmenities | Park |
| SizeDepth | 33.2 M |
| SizeFrontage | 8.33 M |
| SizeIrregular | 277.00 |
| SizeTotal | 277 M2|0-4,050 Sqft |
| SizeTotalText | 277 M2|0-4,050 Sqft |
| ZoningDescription | R-g |
Rooms
| Level | Type | Length | Width | Dimensions |
|---|---|---|---|---|
| Main Level | 2pc Bathroom | 5.33 Ft x 4.92 Ft | ||
| Main Level | Dining Room | 5.83 Ft x 10.92 Ft | ||
| Main Level | Foyer | 9.08 Ft x 7.83 Ft | ||
| Main Level | Kitchen | 12.67 Ft x 11.42 Ft | ||
| Main Level | Living Room | 12.58 Ft x 12.50 Ft | ||
| Main Level | Office | 13.42 Ft x 11.33 Ft | ||
| Upper Level | 4pc Bathroom | 5.75 Ft x 8.17 Ft | ||
| Upper Level | 5pc Bathroom | 9.00 Ft x 7.83 Ft | ||
| Upper Level | Bedroom | 9.25 Ft x 14.50 Ft | ||
| Upper Level | Bedroom | 9.33 Ft x 14.50 Ft | ||
| Upper Level | Primary Bedroom | 13.08 Ft x 15.25 Ft |
https://www.realtor.ca/real-estate/27794745/16-amblefield-avenue-nw-calgary-moraine
Interested?
Contact us for more information
Salima Jina
Associate
#144, 1935 - 32 Avenue N.e.
Calgary, Alberta T2E 7C8








































