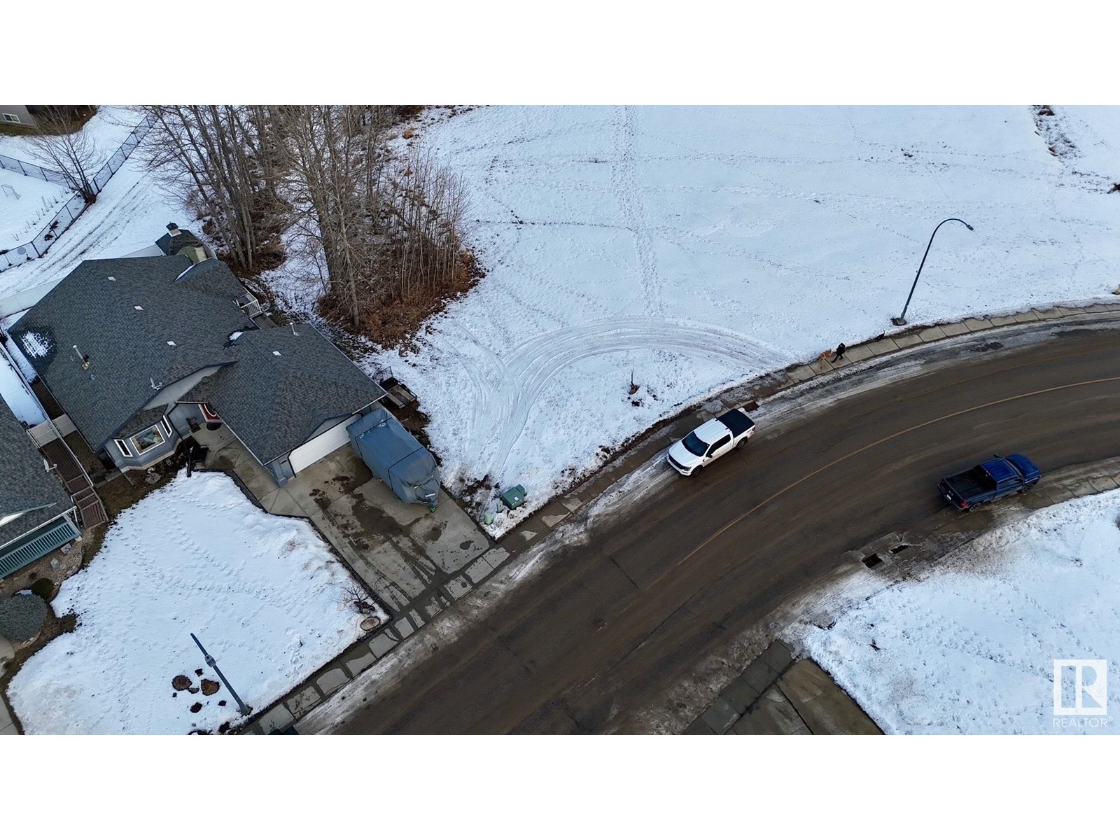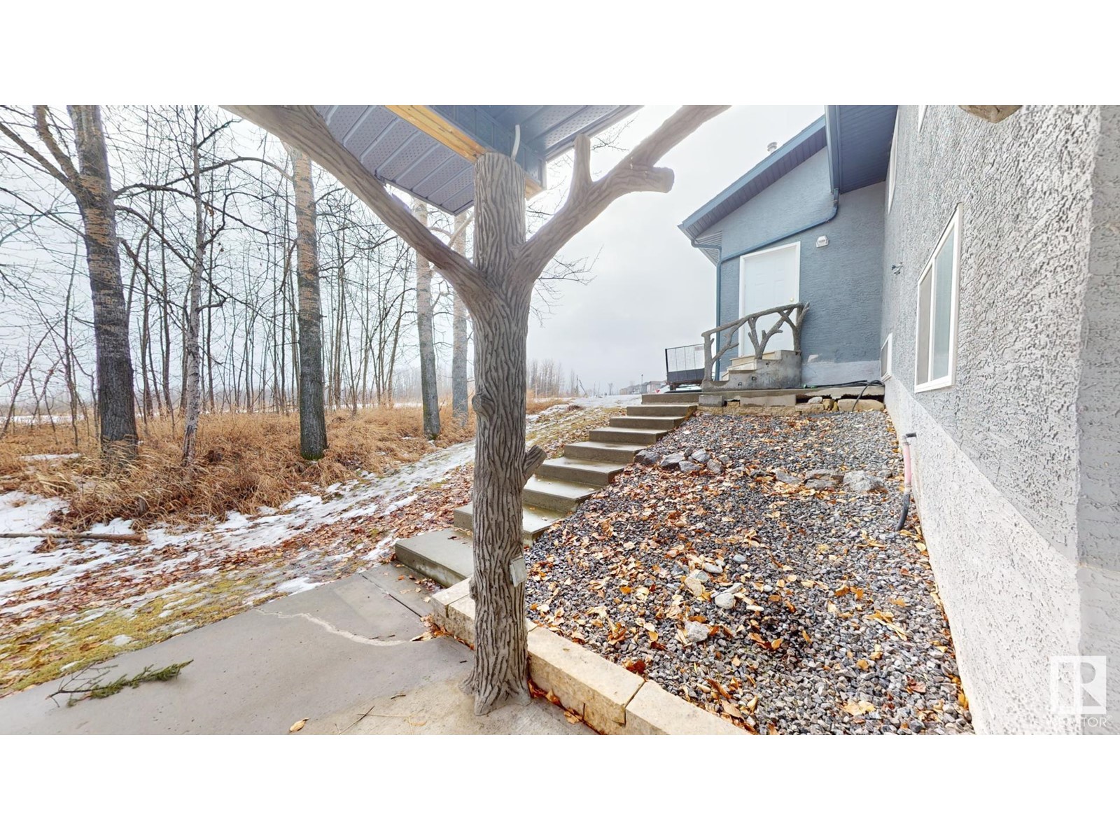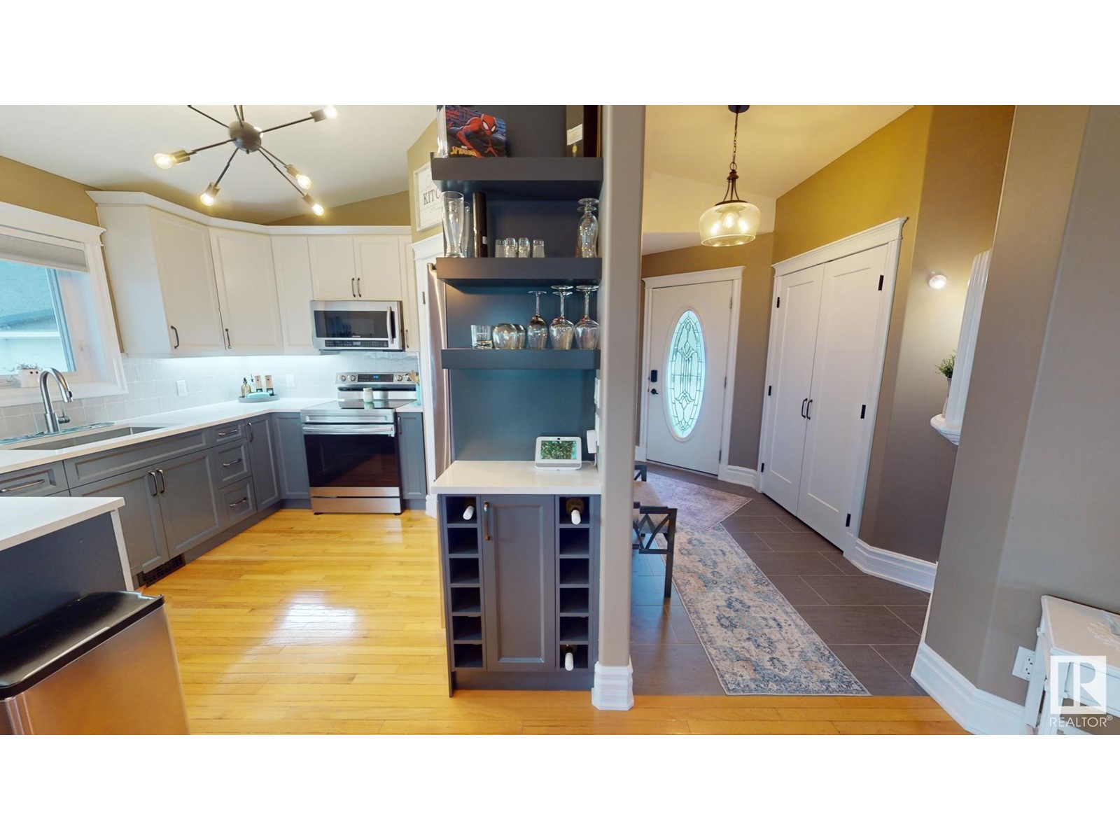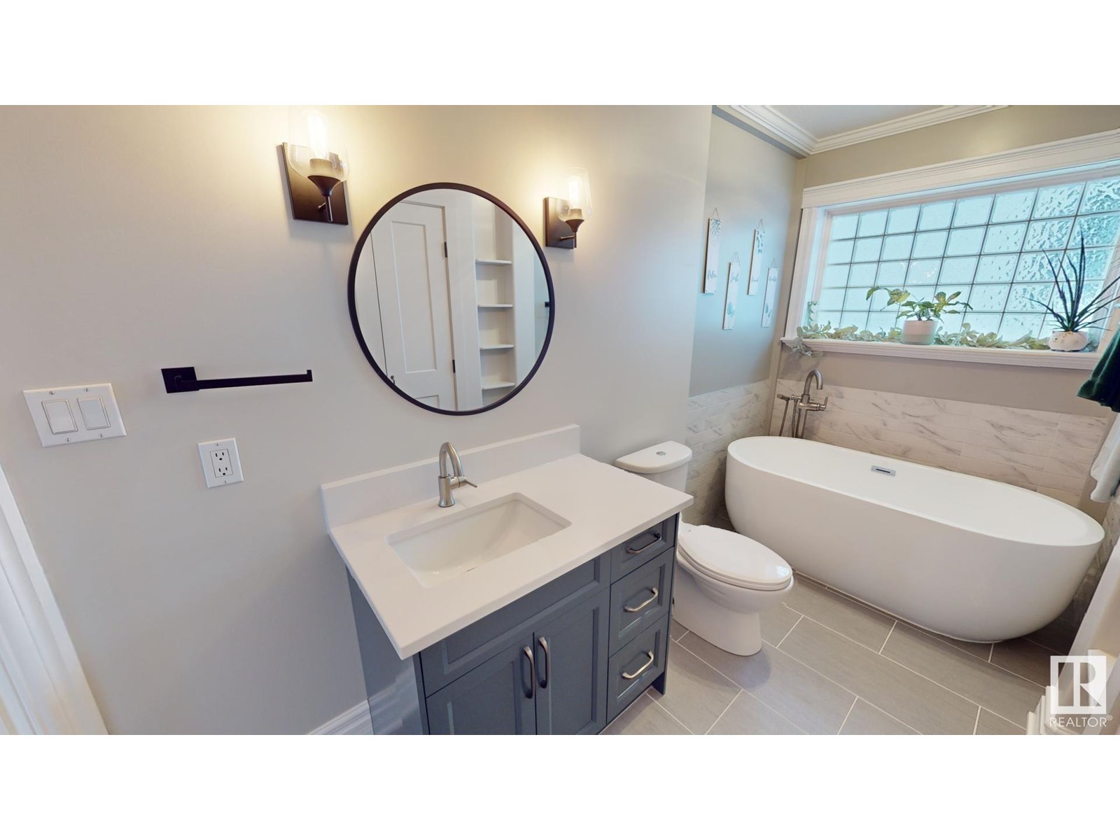4333 Beckett Rd Drayton Valley, Alberta T7A 1T8
$439,900
Executive style 5-Bedroom Bungalow with Walkout Basement & Gorgeous Landscaping! Situated on one of the best lots in Aspenview, this custom built home provides easy access to miles of walking trails, schools, parks, & shopping. This home is surrounded by green space on 2 sides, providing privacy w/ a scenic southern view from your private deck. This stunning home features an updated kitchen including countertops, cabinetry, flooring, backsplash, lighting fixtures, a coffee station, & newer appliances too. With vaulted ceilings, stunning hardwood & ceramic flooring, & updated bathrooms on the main level. The spacious living room provides a gas fireplace, a cozy place to relax & unwind. The primary bedroom overlooks the beautiful landscaped back yard & features a walk in closet & a stunning renovated ensuite. The lower level boasts a large family room with a sizeable bar area. 3 more bedrooms and a 4 pce bath complete this level. Notable: Main floor laundry, In floor heating, & a heated 24x22 garage! (id:57312)
Property Details
| MLS® Number | E4417797 |
| Property Type | Single Family |
| Neigbourhood | Drayton Valley |
| AmenitiesNearBy | Playground, Schools, Shopping |
| Features | Private Setting, Treed, See Remarks, No Back Lane, Exterior Walls- 2x6" |
| Structure | Deck, Patio(s) |
Building
| BathroomTotal | 3 |
| BedroomsTotal | 5 |
| Amenities | Vinyl Windows |
| Appliances | Dishwasher, Dryer, Garage Door Opener Remote(s), Garage Door Opener, Microwave Range Hood Combo, Refrigerator, Storage Shed, Stove, Central Vacuum, Washer, Wine Fridge |
| ArchitecturalStyle | Bungalow |
| BasementDevelopment | Finished |
| BasementFeatures | Walk Out |
| BasementType | Full (finished) |
| CeilingType | Vaulted |
| ConstructedDate | 2000 |
| ConstructionStyleAttachment | Detached |
| FireplaceFuel | Gas |
| FireplacePresent | Yes |
| FireplaceType | Unknown |
| HeatingType | Forced Air, In Floor Heating |
| StoriesTotal | 1 |
| SizeInterior | 135096 Sqft |
| Type | House |
Parking
| Attached Garage |
Land
| Acreage | No |
| LandAmenities | Playground, Schools, Shopping |
Rooms
| Level | Type | Length | Width | Dimensions |
|---|---|---|---|---|
| Lower Level | Family Room | Measurements not available | ||
| Lower Level | Bedroom 3 | Measurements not available | ||
| Lower Level | Bedroom 4 | Measurements not available | ||
| Lower Level | Bedroom 5 | Measurements not available | ||
| Main Level | Living Room | 4.85 m | 5.71 m | 4.85 m x 5.71 m |
| Main Level | Dining Room | 4.41 m | 6.36 m | 4.41 m x 6.36 m |
| Main Level | Kitchen | 3.38 m | 3.24 m | 3.38 m x 3.24 m |
| Main Level | Primary Bedroom | 4.34 m | 4.26 m | 4.34 m x 4.26 m |
| Main Level | Bedroom 2 | 3.73 m | 4.22 m | 3.73 m x 4.22 m |
https://www.realtor.ca/real-estate/27795929/4333-beckett-rd-drayton-valley-drayton-valley
Interested?
Contact us for more information
John J. Dempster
Associate
Po Box 6484
Drayton Valley, Alberta T7A 1R9






















































