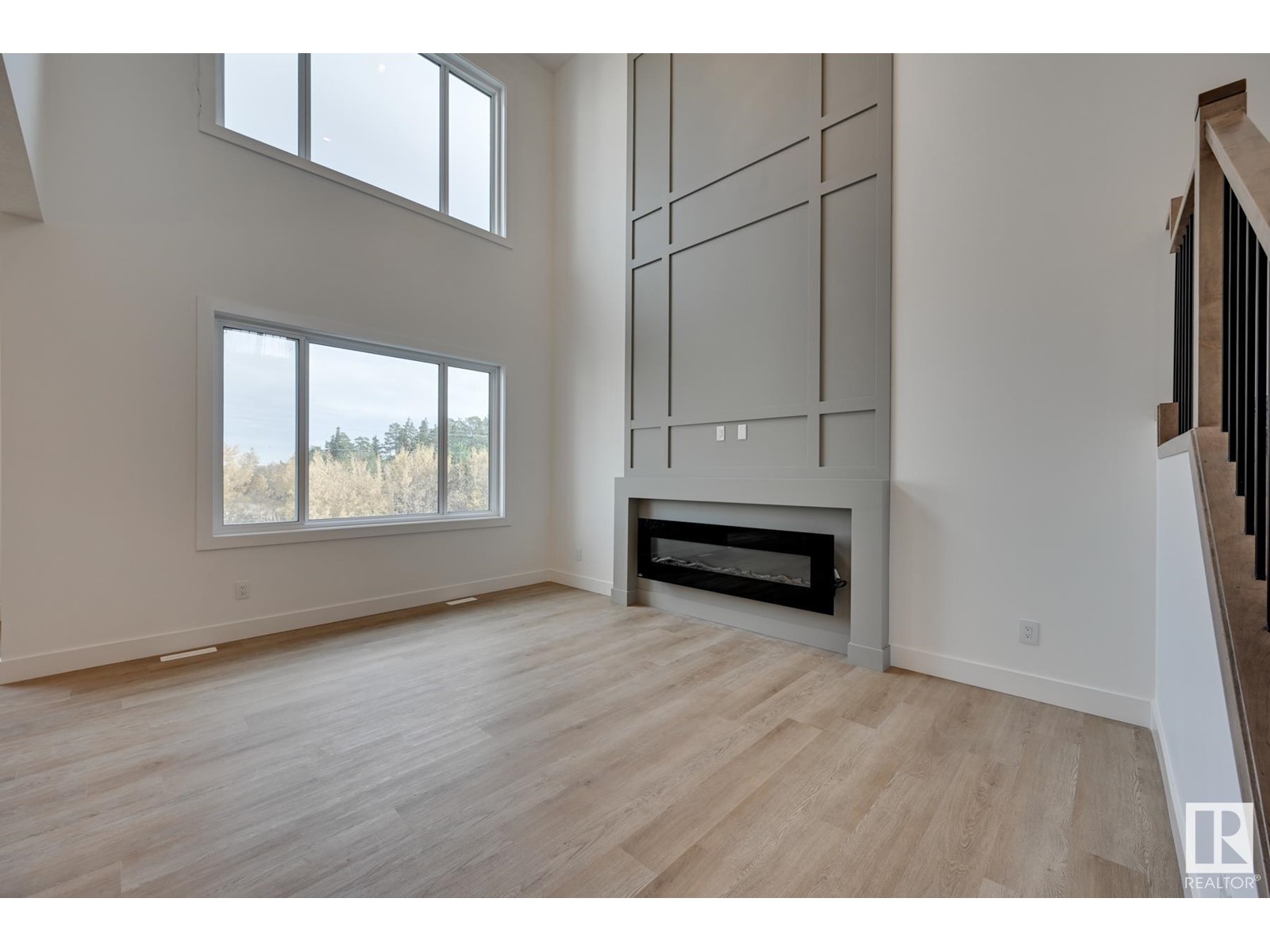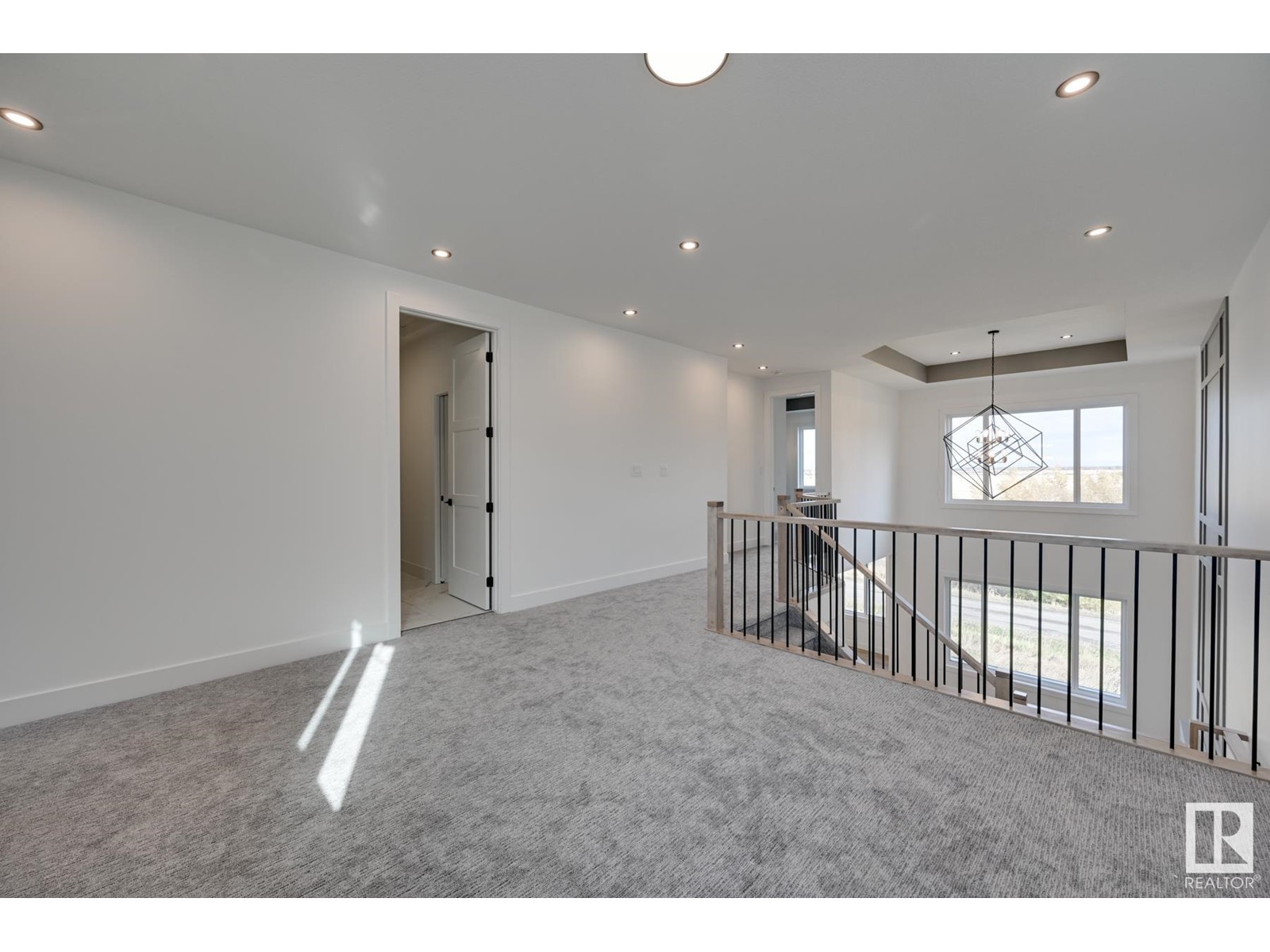121 Starling Wy Fort Saskatchewan, Alberta T8L 1R5
$649,900
Come take a look at this beautiful 3 Bedroom, 2.5 bathroom Single family home! As you enter through the front door, a spacious foyer greets you. Down the hall, past a versatile den, you'll find a mudroom complete with shelves, hooks, and direct access to the attached double garage. A half bath leads you into the heart of the home, the open-concept kitchen, living, and dining areas. The kitchen boasts plenty of counter and cabinetry space, and a large central island, ideal for both cooking and gathering. The living room is filled with natural light, thanks to its expansive windows, and the high ceiling. Upstairs, you'll discover 3 generously sized bedrooms, each featuring its own walk-in closet. This level also includes a convenient laundry room with a sink and shelving, plus two additional bathrooms, one being the ensuite in the primary bedroom. Outside, enjoy a back deck perfect for relaxation. Close to many amenities including schools and shopping centers! Walkout basement backing onto greenspace! (id:57312)
Property Details
| MLS® Number | E4417790 |
| Property Type | Single Family |
| Neigbourhood | South Fort |
| AmenitiesNearBy | Playground, Public Transit, Schools, Shopping |
| Features | See Remarks |
| ParkingSpaceTotal | 4 |
Building
| BathroomTotal | 3 |
| BedroomsTotal | 3 |
| Appliances | Dishwasher, Dryer, Garage Door Opener Remote(s), Garage Door Opener, Refrigerator, Stove, Washer |
| BasementDevelopment | Unfinished |
| BasementType | Full (unfinished) |
| ConstructedDate | 2024 |
| ConstructionStyleAttachment | Detached |
| FireplaceFuel | Electric |
| FireplacePresent | Yes |
| FireplaceType | Insert |
| HalfBathTotal | 1 |
| HeatingType | Forced Air |
| StoriesTotal | 2 |
| SizeInterior | 2257.192 Sqft |
| Type | House |
Parking
| Attached Garage |
Land
| Acreage | No |
| LandAmenities | Playground, Public Transit, Schools, Shopping |
| SizeIrregular | 363.44 |
| SizeTotal | 363.44 M2 |
| SizeTotalText | 363.44 M2 |
Rooms
| Level | Type | Length | Width | Dimensions |
|---|---|---|---|---|
| Main Level | Living Room | 4.86 m | 3.8 m | 4.86 m x 3.8 m |
| Main Level | Dining Room | 3.61 m | 2.4 m | 3.61 m x 2.4 m |
| Main Level | Kitchen | 4.05 m | 3.21 m | 4.05 m x 3.21 m |
| Main Level | Den | 2.88 m | 3.21 m | 2.88 m x 3.21 m |
| Upper Level | Primary Bedroom | 3.63 m | 4.25 m | 3.63 m x 4.25 m |
| Upper Level | Bedroom 2 | 2.78 m | 3.84 m | 2.78 m x 3.84 m |
| Upper Level | Bedroom 3 | 2.85 m | 4 m | 2.85 m x 4 m |
| Upper Level | Bonus Room | 3.52 m | 4.45 m | 3.52 m x 4.45 m |
https://www.realtor.ca/real-estate/27795419/121-starling-wy-fort-saskatchewan-south-fort
Interested?
Contact us for more information
Timothy S. Baker
Manager
9909 103 St
Fort Saskatchewan, Alberta T8L 2C8


































