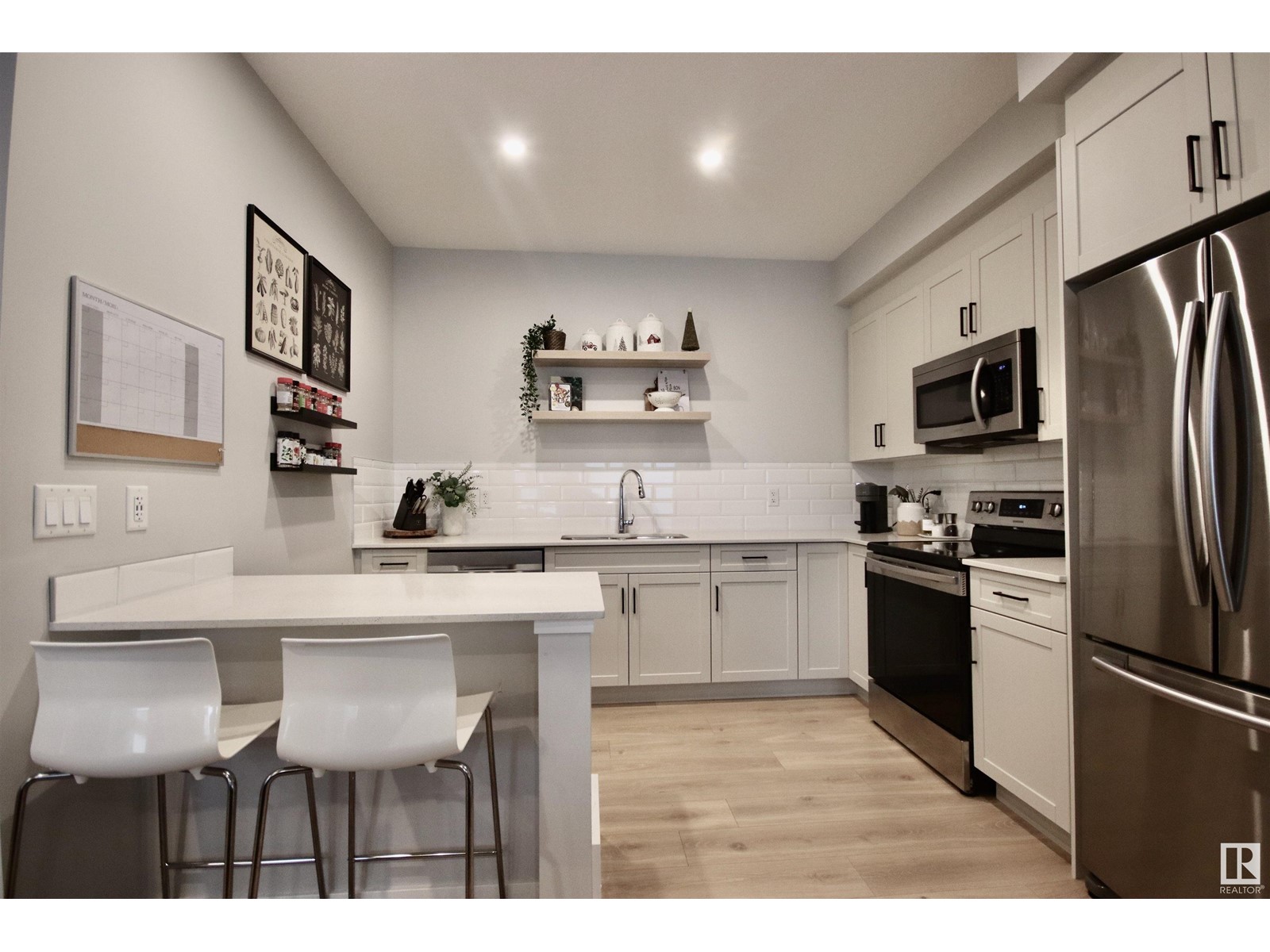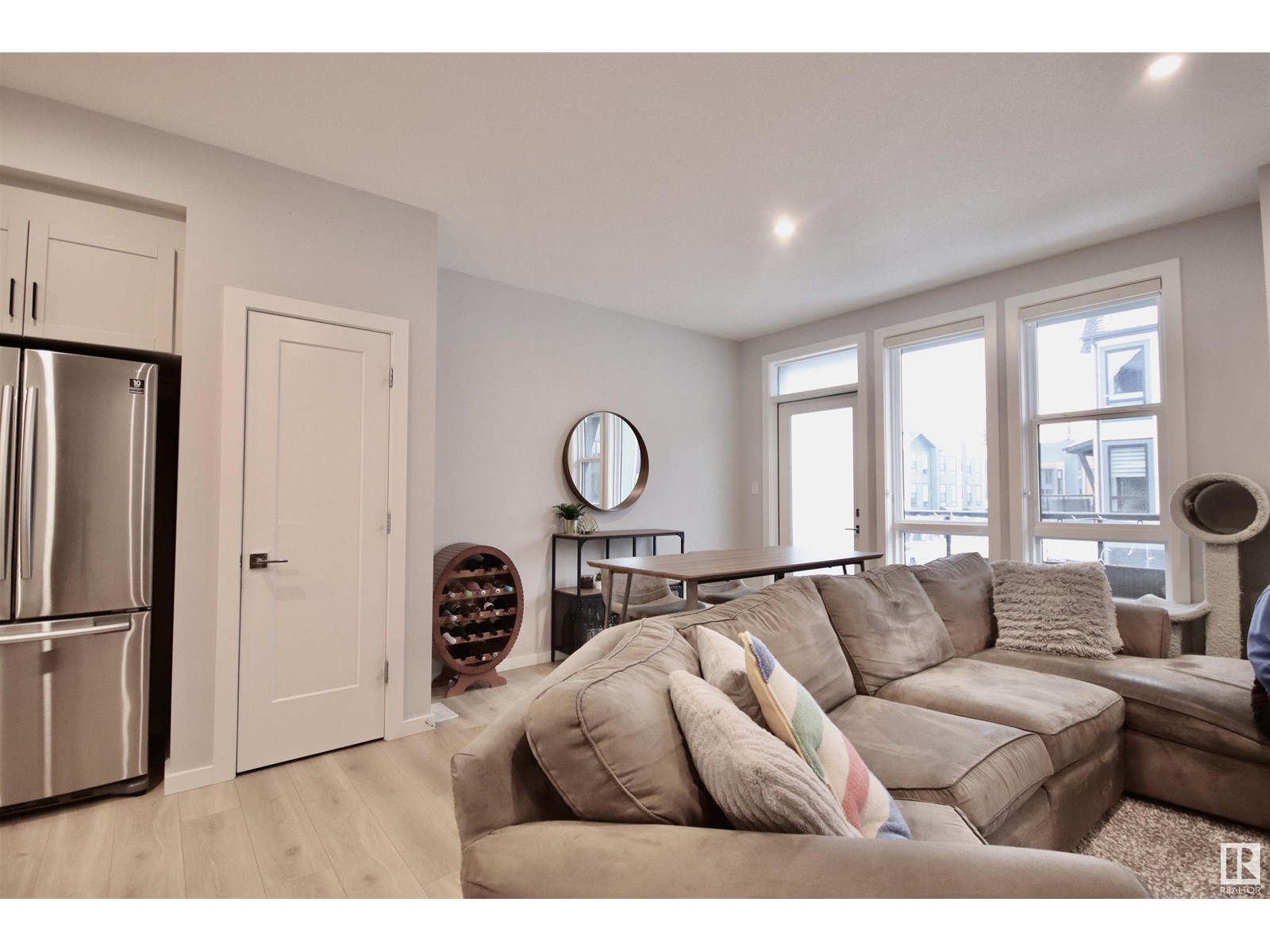#78 1304 Rutherford Rd Sw Edmonton, Alberta T6W 0B4
$340,000Maintenance, Property Management, Other, See Remarks
$67.80 Monthly
Maintenance, Property Management, Other, See Remarks
$67.80 MonthlyWelcome to this stunning, bright condo with big windows that flood the space with natural light. The open-concept main floor boasts 9ft ceiling, an elegant kitchen with quartz countertops, sleek stainless steel appliances, and a classic white subway tile backsplash. Soft-close cabinets and a peninsula island offer both style and functionality. Enjoy your own private balcony for outdoor relaxation, and stay comfortable year-round with the added bonus of air conditioning. The spacious primary bedroom features a walk-through closet with a charming barn door and a 3-piece ensuite with a walk-in shower. A second full bathroom and stacked washer/dryer add convenience. Situated in a perfect southside location with quick access to Ellerslie Road, Anthony Henday & Gateway Blvd. Minutes from Windermere, South Common, and nearby shops, grocery stores, and schools. Tucked away in a serene, tree-lined community with trails, ravines, and friendly neighbors, it's an ideal retreat with easy access to transit & future LRT (id:57312)
Property Details
| MLS® Number | E4417765 |
| Property Type | Single Family |
| Neigbourhood | Rutherford (Edmonton) |
| AmenitiesNearBy | Golf Course, Playground, Public Transit, Schools, Shopping |
| Features | No Smoking Home |
Building
| BathroomTotal | 2 |
| BedroomsTotal | 2 |
| Amenities | Ceiling - 9ft, Vinyl Windows |
| Appliances | Dishwasher, Garage Door Opener Remote(s), Garage Door Opener, Microwave Range Hood Combo, Refrigerator, Washer/dryer Stack-up, Stove, Window Coverings |
| BasementType | None |
| ConstructedDate | 2020 |
| ConstructionStyleAttachment | Attached |
| CoolingType | Central Air Conditioning |
| FireProtection | Smoke Detectors |
| HeatingType | Forced Air |
| StoriesTotal | 3 |
| SizeInterior | 1268.6345 Sqft |
| Type | Row / Townhouse |
Parking
| Attached Garage |
Land
| Acreage | No |
| LandAmenities | Golf Course, Playground, Public Transit, Schools, Shopping |
| SizeIrregular | 167.52 |
| SizeTotal | 167.52 M2 |
| SizeTotalText | 167.52 M2 |
Rooms
| Level | Type | Length | Width | Dimensions |
|---|---|---|---|---|
| Main Level | Storage | Measurements not available | ||
| Upper Level | Living Room | Measurements not available | ||
| Upper Level | Dining Room | Measurements not available | ||
| Upper Level | Kitchen | Measurements not available | ||
| Upper Level | Primary Bedroom | Measurements not available | ||
| Upper Level | Bedroom 2 | Measurements not available |
https://www.realtor.ca/real-estate/27793975/78-1304-rutherford-rd-sw-edmonton-rutherford-edmonton
Interested?
Contact us for more information
Leroy L. Warden
Associate
200-10835 124 St Nw
Edmonton, Alberta T5M 0H4
























