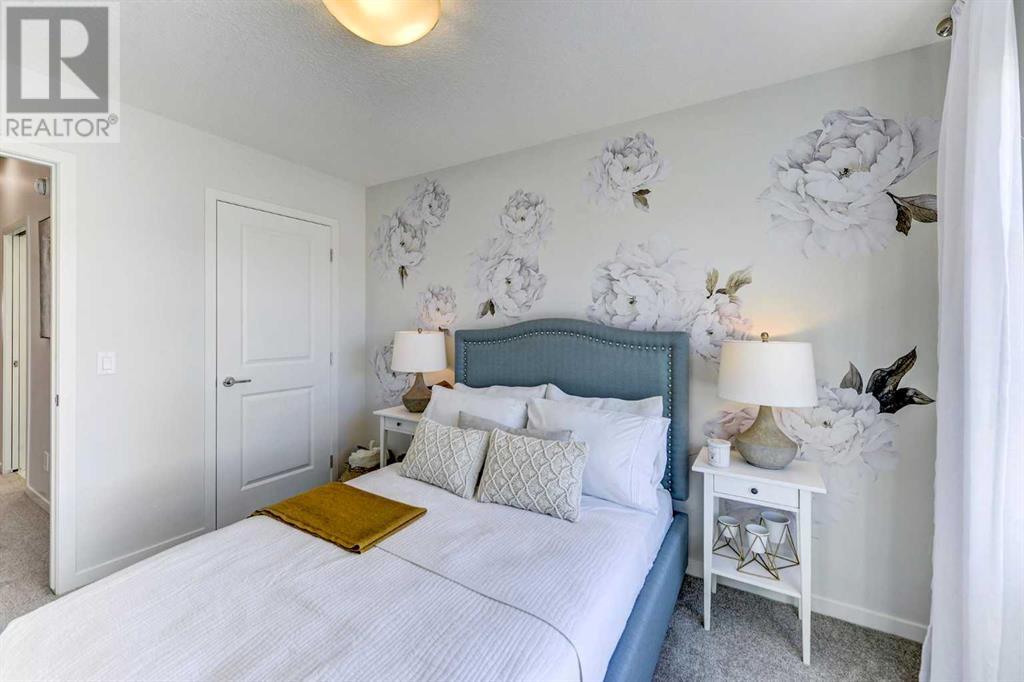131 Royston Rise Nw Calgary, Alberta T3L 0K2
$829,900
QUICK POSSESSION AVAILABLE! Welcome to this stunning Parkland 24 model built by the one & only, Cedarglen Homes. This brand new home features a functional layout & incredible finishes. Truly – I don’t think you could want anything more! You’ll walk through the front door and instantly notice the stunning luxury vinyl plank flooring, 9’ knock down ceilings, and 8’ doors. To your left, you’ll find the large main floor bedroom, full 3 pc bathroom and mud room w/ access to the double attached garage. You’ll then experience the stunning main living space with an open concept floor plan – an entertainer’s dream! The U-shaped kitchen steals the show with an abundance of cabinetry, upgraded quartz countertops, spacious pantry, gas line to the stove, and an appliance allowance of $5600 to select your dream appliances at the builder’s supplier. Adjacent to the kitchen, the great room is highlighted by an electric fireplace and the dining area is spacious for hosting family & friends for home cooked meals. Upstairs, the central bonus room serves as the hub for relaxation. The primary suite offers a 5-piece ensuite with a soaker tub, walk-in shower, & walk-in closet that connects to the upper laundry room for ultimate ease. Two additional bedrooms and a 5-piece compartment bathroom with double sinks complete the upper level. The developed basement comes with a separate entrance, large rec room, 5th bedroom and 4 pc bathroom! The mechanical room is thoughtfully laid out offering tons of storage opportunities as well. This home includes a $2500 landscaping rebate once the front yard landscaping is completed (must be done within 1 year of possession). The community of Rockland Park is known for the 80 acres of park space, future commercial hub of 85,000 sq ft of amenities (shops, restaurants, and other services) and will be home to a K-9 CBE school. Rockland Park will have a future homeowner association with incredible amenities including a pool & hot tub, recreational facility, p layground, hockey rink/basketball/skate park area, amphitheatre, and so much more. What are you waiting for? Book your viewing today! *Please note: Photos are from the show home & the interior finishings are different. Please refer to the last photo for specific interior selections for this home.* (id:57312)
Property Details
| MLS® Number | A2186882 |
| Property Type | Single Family |
| Neigbourhood | Rockland Park |
| Community Name | Haskayne |
| AmenitiesNearBy | Park, Playground |
| Features | No Animal Home, No Smoking Home, Gas Bbq Hookup |
| ParkingSpaceTotal | 4 |
| Plan | 2311385 |
| Structure | None |
Building
| BathroomTotal | 4 |
| BedroomsAboveGround | 4 |
| BedroomsBelowGround | 1 |
| BedroomsTotal | 5 |
| Age | New Building |
| Amenities | Clubhouse, Swimming, Recreation Centre |
| Appliances | None |
| BasementDevelopment | Finished |
| BasementFeatures | Separate Entrance |
| BasementType | Full (finished) |
| ConstructionStyleAttachment | Detached |
| CoolingType | None |
| ExteriorFinish | Stone |
| FireplacePresent | Yes |
| FireplaceTotal | 1 |
| FlooringType | Carpeted, Tile, Vinyl Plank |
| FoundationType | Poured Concrete |
| HeatingType | Forced Air |
| StoriesTotal | 2 |
| SizeInterior | 2109.7 Sqft |
| TotalFinishedArea | 2109.7 Sqft |
| Type | House |
Parking
| Attached Garage | 2 |
Land
| Acreage | No |
| FenceType | Not Fenced |
| LandAmenities | Park, Playground |
| SizeFrontage | 8.94 M |
| SizeIrregular | 304.00 |
| SizeTotal | 304 M2|0-4,050 Sqft |
| SizeTotalText | 304 M2|0-4,050 Sqft |
| ZoningDescription | R-g |
Rooms
| Level | Type | Length | Width | Dimensions |
|---|---|---|---|---|
| Basement | Bedroom | 11.08 Ft x 11.25 Ft | ||
| Basement | 4pc Bathroom | Measurements not available | ||
| Basement | Family Room | 16.58 Ft x 13.17 Ft | ||
| Main Level | Living Room | 8.67 Ft x 10.42 Ft | ||
| Main Level | Dining Room | 11.50 Ft x 12.50 Ft | ||
| Main Level | Kitchen | 11.75 Ft x 12.58 Ft | ||
| Main Level | Bedroom | 11.00 Ft x 8.67 Ft | ||
| Main Level | 3pc Bathroom | Measurements not available | ||
| Main Level | Other | 5.08 Ft x 10.83 Ft | ||
| Upper Level | Primary Bedroom | 12.33 Ft x 12.17 Ft | ||
| Upper Level | 5pc Bathroom | Measurements not available | ||
| Upper Level | Laundry Room | 5.42 Ft x 6.92 Ft | ||
| Upper Level | Bonus Room | 12.17 Ft x 12.92 Ft | ||
| Upper Level | 5pc Bathroom | Measurements not available | ||
| Upper Level | Bedroom | 8.67 Ft x 11.00 Ft | ||
| Upper Level | Bedroom | 11.67 Ft x 8.92 Ft |
https://www.realtor.ca/real-estate/27794267/131-royston-rise-nw-calgary-haskayne
Interested?
Contact us for more information
Jenna Leigh Drummond
Associate
110, 7220 Fisher Street S.e.
Calgary, Alberta T2H 2H8



















































