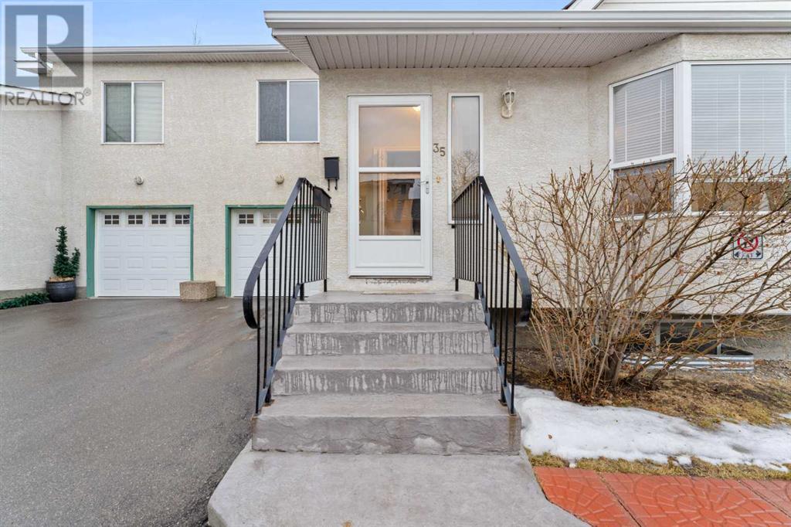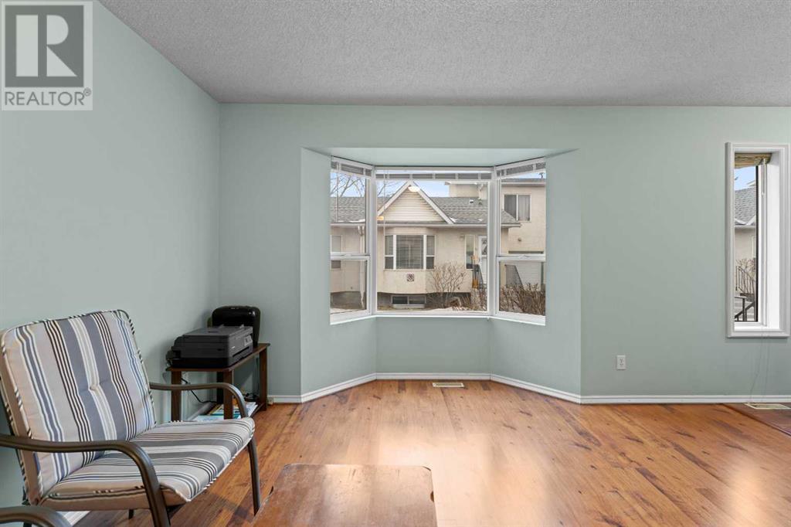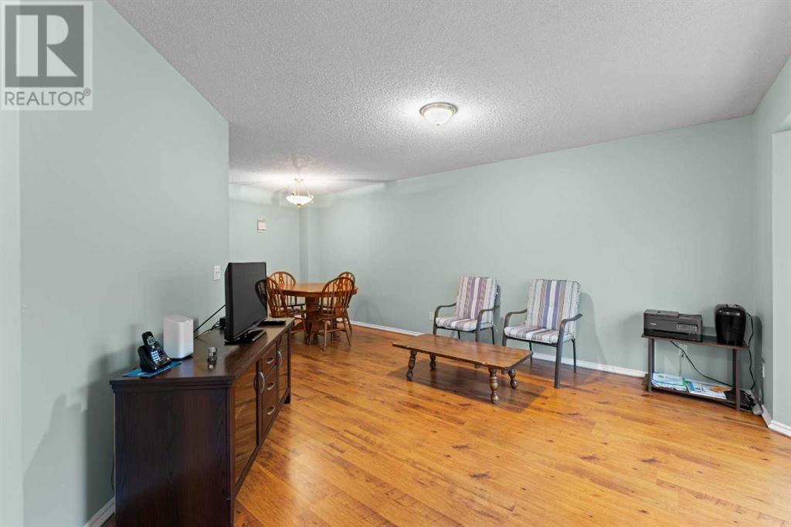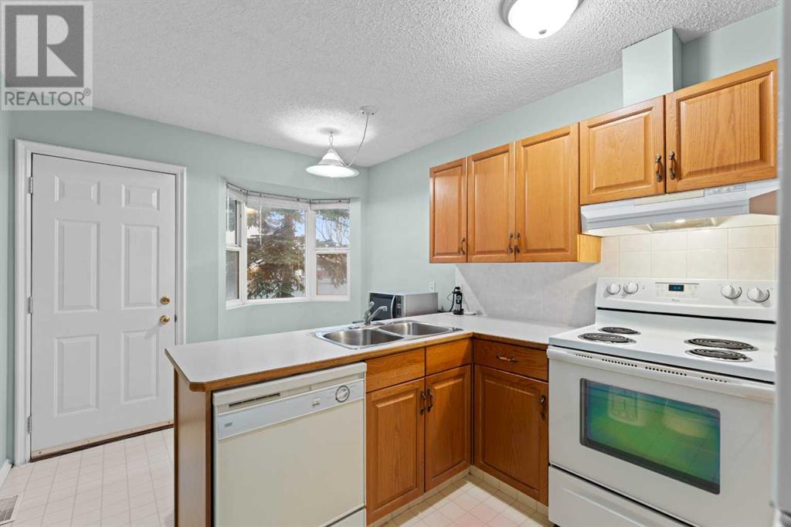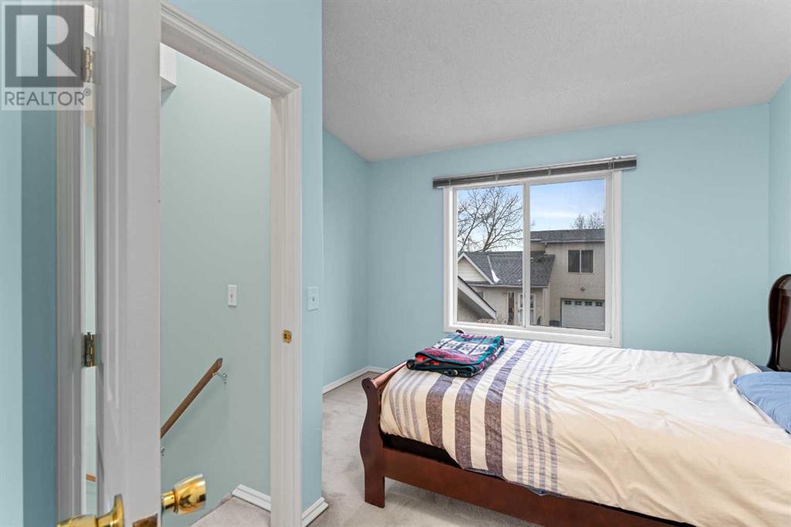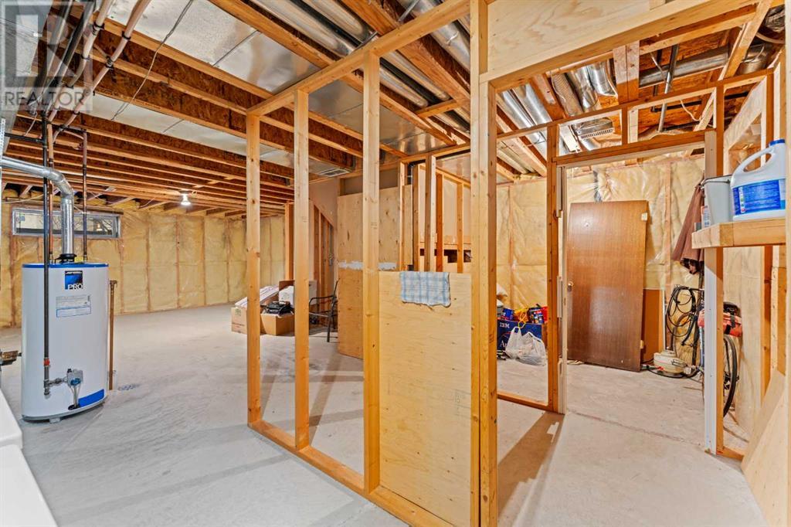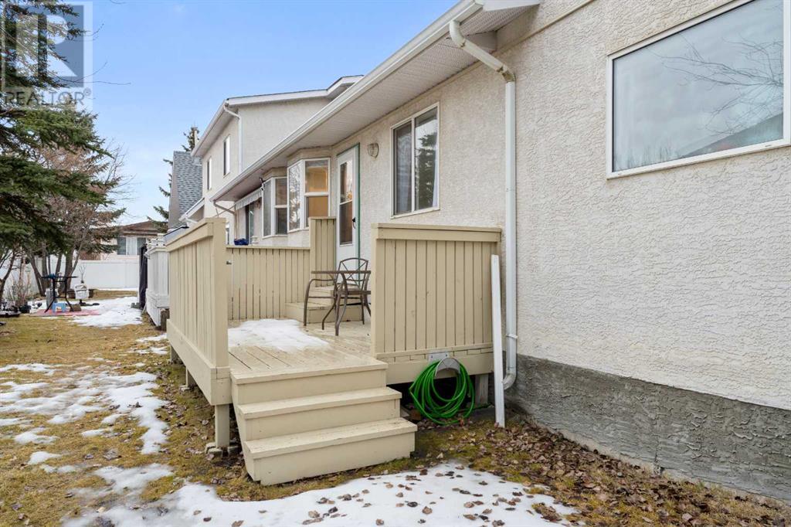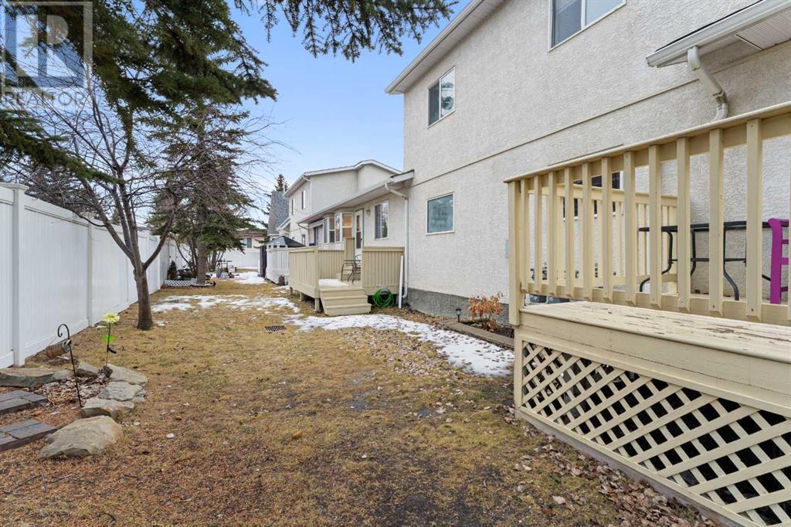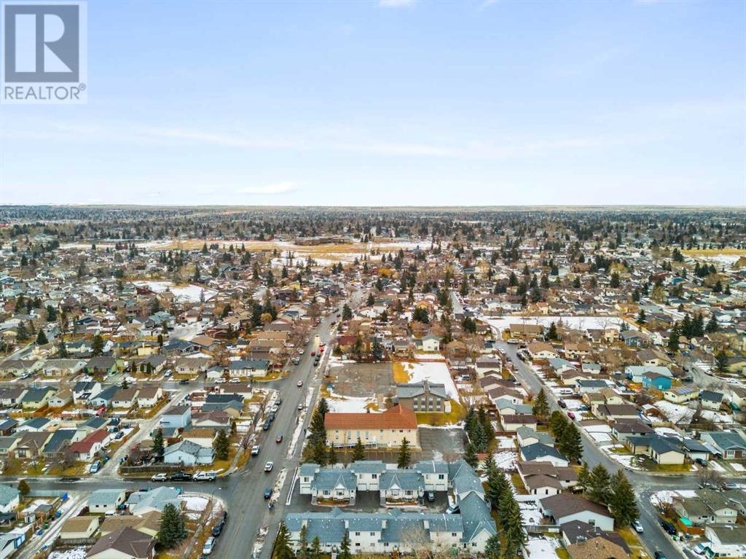35 Whitmire Villas Ne Calgary, Alberta T1Y 7G5
$319,888Maintenance, Common Area Maintenance, Insurance, Ground Maintenance, Reserve Fund Contributions
$253.12 Monthly
Maintenance, Common Area Maintenance, Insurance, Ground Maintenance, Reserve Fund Contributions
$253.12 MonthlyThis delightful one-and-a-half-story home offers a bright and airy floorplan, complemented by a single attached garage. Upon entry, you'll be welcomed into a spacious living room with a front bay window, followed by a large dining area. The cozy kitchen features oak cabinetry, white appliances, and a charming eating area. From the kitchen, a back door leads to a large east-facing deck, ideal for entertaining friends and family from spring through fall. The main floor also includes the second bedroom and a full 4-piece bathroom. The main staircase leads you to the expansive primary bedroom, which boasts a 3-piece Ensuite and a large walk-in closet. The unspoiled full lower level offers a blank slate to design to your own specifications & requirements. Conveniently located off 36th Street NE, this home is within walking distance to shopping, restaurants, and Peter Lougheed Hospital. With nearby city transit and LRT access, commuting to downtown and beyond is a breeze. (id:57312)
Property Details
| MLS® Number | A2187135 |
| Property Type | Single Family |
| Community Name | Whitehorn |
| AmenitiesNearBy | Schools, Shopping |
| CommunityFeatures | Pets Allowed With Restrictions |
| Features | Cul-de-sac, Pvc Window, No Animal Home |
| ParkingSpaceTotal | 2 |
| Plan | 9910542 |
| Structure | None |
Building
| BathroomTotal | 2 |
| BedroomsAboveGround | 2 |
| BedroomsTotal | 2 |
| Appliances | Refrigerator, Dishwasher, Stove, Hood Fan, Window Coverings, Garage Door Opener, Washer & Dryer |
| BasementDevelopment | Unfinished |
| BasementType | Full (unfinished) |
| ConstructedDate | 1999 |
| ConstructionMaterial | Wood Frame |
| ConstructionStyleAttachment | Attached |
| CoolingType | None |
| ExteriorFinish | Stucco |
| FlooringType | Ceramic Tile, Laminate, Linoleum |
| FoundationType | Poured Concrete, Slab |
| HeatingType | Forced Air |
| StoriesTotal | 2 |
| SizeInterior | 952 Sqft |
| TotalFinishedArea | 952 Sqft |
| Type | Row / Townhouse |
Parking
| Attached Garage | 1 |
Land
| Acreage | No |
| FenceType | Not Fenced |
| LandAmenities | Schools, Shopping |
| SizeTotalText | Unknown |
| ZoningDescription | M-cg |
Rooms
| Level | Type | Length | Width | Dimensions |
|---|---|---|---|---|
| Main Level | Foyer | 5.42 Ft x 5.75 Ft | ||
| Main Level | Living Room | 13.33 Ft x 13.08 Ft | ||
| Main Level | Dining Room | 18.75 Ft x 9.00 Ft | ||
| Main Level | Kitchen | 14.33 Ft x 8.92 Ft | ||
| Main Level | Bedroom | 11.17 Ft x 9.42 Ft | ||
| Main Level | 4pc Bathroom | 7.92 Ft x 4.67 Ft | ||
| Upper Level | Primary Bedroom | 10.42 Ft x 19.50 Ft | ||
| Upper Level | 3pc Bathroom | 9.33 Ft x 3.75 Ft |
https://www.realtor.ca/real-estate/27793480/35-whitmire-villas-ne-calgary-whitehorn
Interested?
Contact us for more information
Scot Lane
Associate
201, 11450 - 29 Street S.e.
Calgary, Alberta T2Z 3V5

