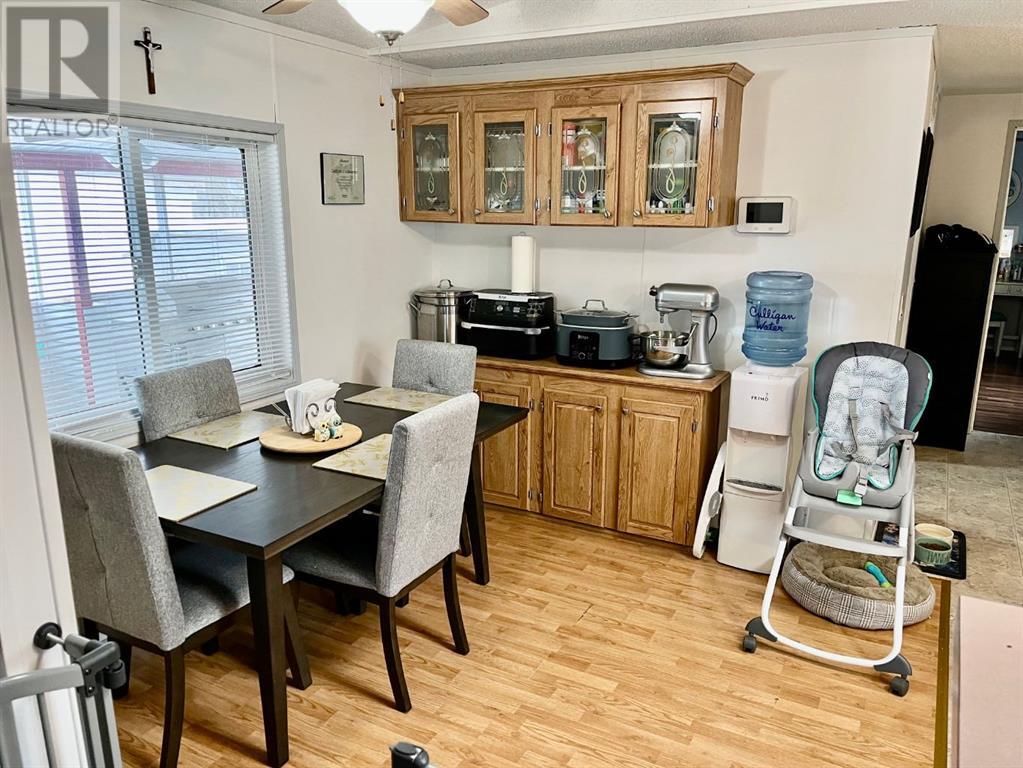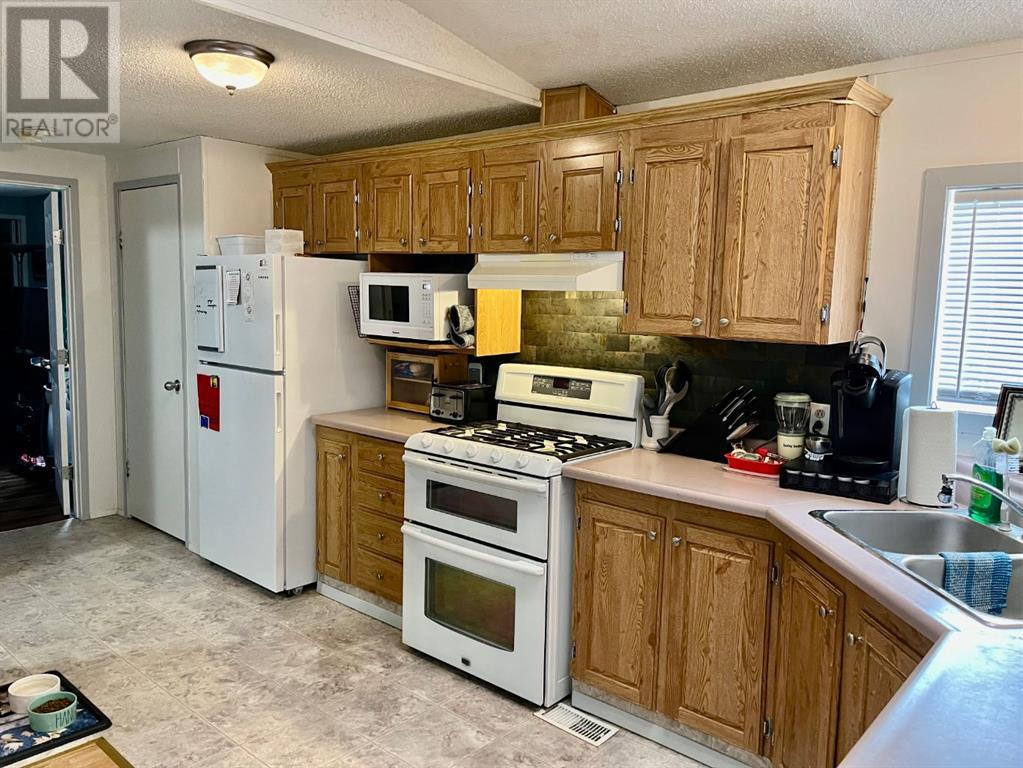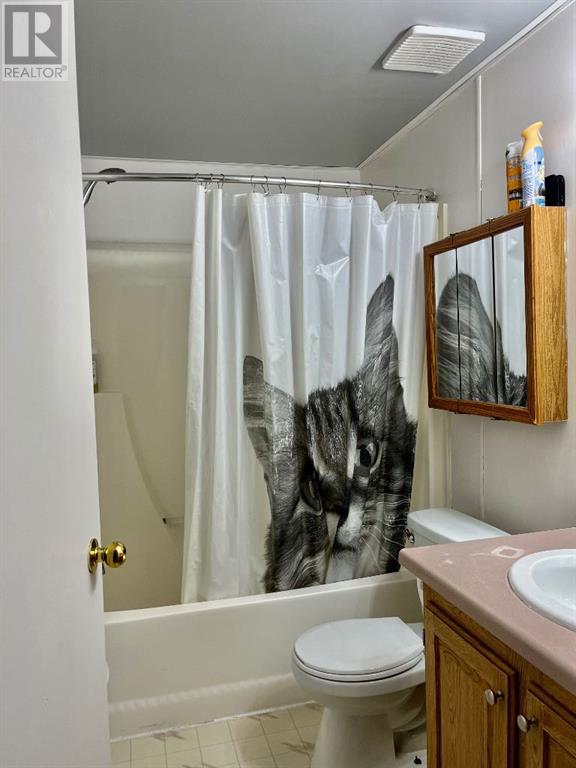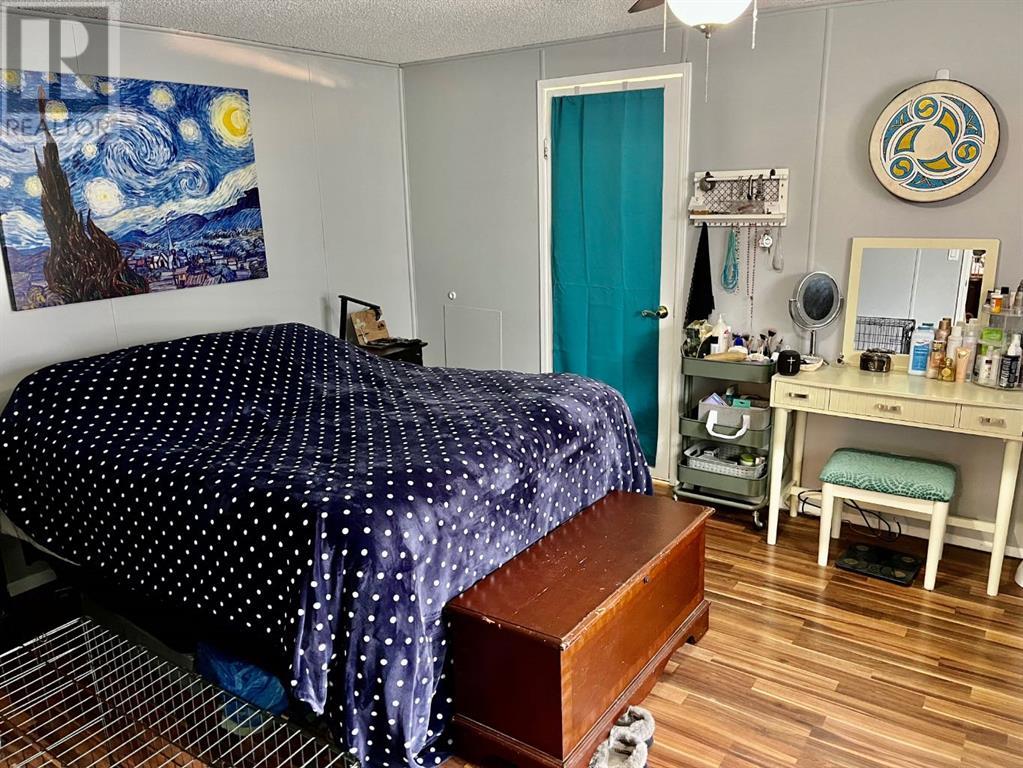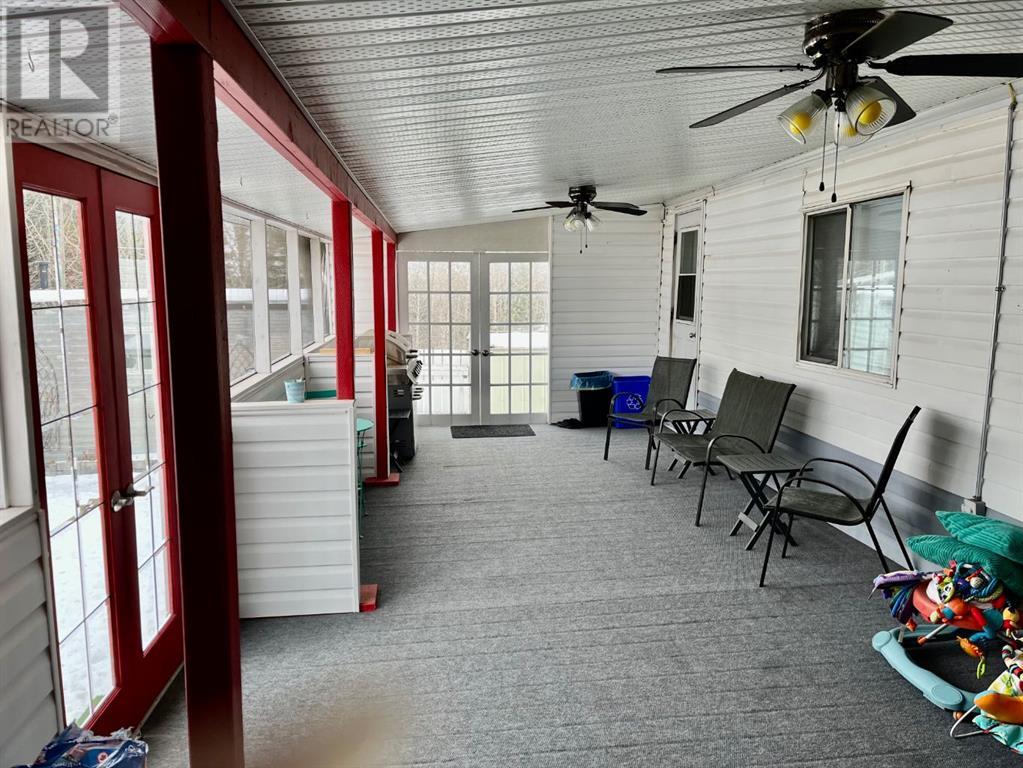35, 80041 Old Hwy. 11a Rural Clearwater County, Alberta T4T 2A4
$110,000
Minutes west of Rocky on 11A to West Country Community backing onto trees and enjoy the country living at an affordable price. This mobile is in good condition with 3 beds and 2 full baths. There is a newer 12X14 addition; perfect for a coat/boot room. The 12X32 enclosed covered deck is a nice addition offering a great area for summer BBQ'ing. The 2 sheds are included. The yard is fenced. There is free internet on this lot. The monthly rent is $500.00 inc. sewer, water and garbage. There is also gated RV parking for a small fee as well as a picnic area and playground. The mobile has been recently painted, new roof on mobile & addition, new hot water tank, newer appliances, newer fence, garden box in the front, 2014 furnace. Mobile is anchored for financing. Mobile home park approval is required. (id:57312)
Property Details
| MLS® Number | A2187102 |
| Property Type | Single Family |
| Community Name | West Country Estates |
| AmenitiesNearBy | Playground |
| CommunicationType | Satellite Internet Access |
| CommunityFeatures | Pets Allowed With Restrictions |
| Features | Other, Back Lane, Pvc Window, No Neighbours Behind, French Door, No Smoking Home |
| ParkingSpaceTotal | 3 |
| Structure | Deck, Porch, Porch, Porch |
Building
| BathroomTotal | 2 |
| BedroomsAboveGround | 3 |
| BedroomsTotal | 3 |
| Amenities | Rv Storage |
| Appliances | Refrigerator, Gas Stove(s), Dishwasher, Microwave Range Hood Combo, Washer & Dryer |
| ArchitecturalStyle | Mobile Home |
| ConstructedDate | 1993 |
| ExteriorFinish | Vinyl Siding |
| FlooringType | Laminate, Linoleum |
| FoundationType | Block |
| HeatingFuel | Natural Gas |
| HeatingType | Forced Air |
| StoriesTotal | 1 |
| SizeInterior | 1352 Sqft |
| TotalFinishedArea | 1352 Sqft |
| Type | Mobile Home |
| UtilityWater | Well |
Parking
| Parking Pad | |
| See Remarks |
Land
| Acreage | No |
| FenceType | Fence |
| LandAmenities | Playground |
| LandscapeFeatures | Landscaped |
| Sewer | Facultative Lagoon |
| SizeDepth | 30.48 M |
| SizeFrontage | 7.62 M |
| SizeTotalText | Mobile Home Pad (mhp) |
Rooms
| Level | Type | Length | Width | Dimensions |
|---|---|---|---|---|
| Main Level | Living Room | 14.67 Ft x 15.67 Ft | ||
| Main Level | Dining Room | 7.67 Ft x 10.00 Ft | ||
| Main Level | Kitchen | 13.00 Ft x 6.50 Ft | ||
| Main Level | Laundry Room | 8.00 Ft x 7.25 Ft | ||
| Main Level | Primary Bedroom | 11.58 Ft x 14.75 Ft | ||
| Main Level | Addition | 13.00 Ft x 10.83 Ft | ||
| Main Level | Bedroom | 9.17 Ft x 9.25 Ft | ||
| Main Level | Bedroom | 9.17 Ft x 11.25 Ft | ||
| Main Level | 4pc Bathroom | Measurements not available | ||
| Main Level | 4pc Bathroom | Measurements not available | ||
| Main Level | Other | 12.00 Ft x 32.00 Ft |
Utilities
| Electricity | Connected |
| Natural Gas | Connected |
| Sewer | Connected |
| Water | Connected |
Interested?
Contact us for more information
Laurie Wacher
Associate
5107 - 50 Street, Box 368
Rocky Mountain House, Alberta T4T 1A3












