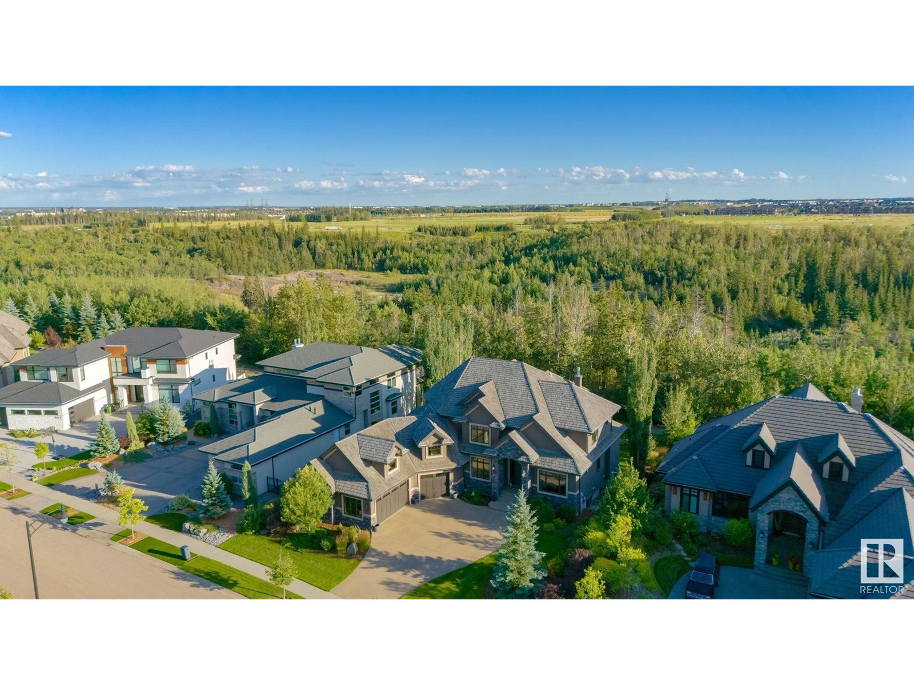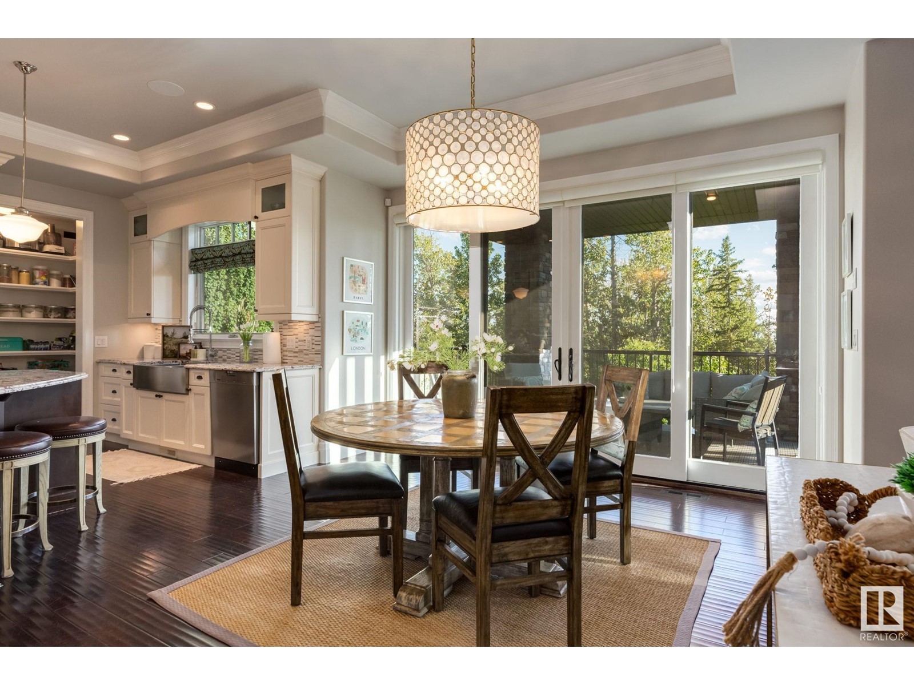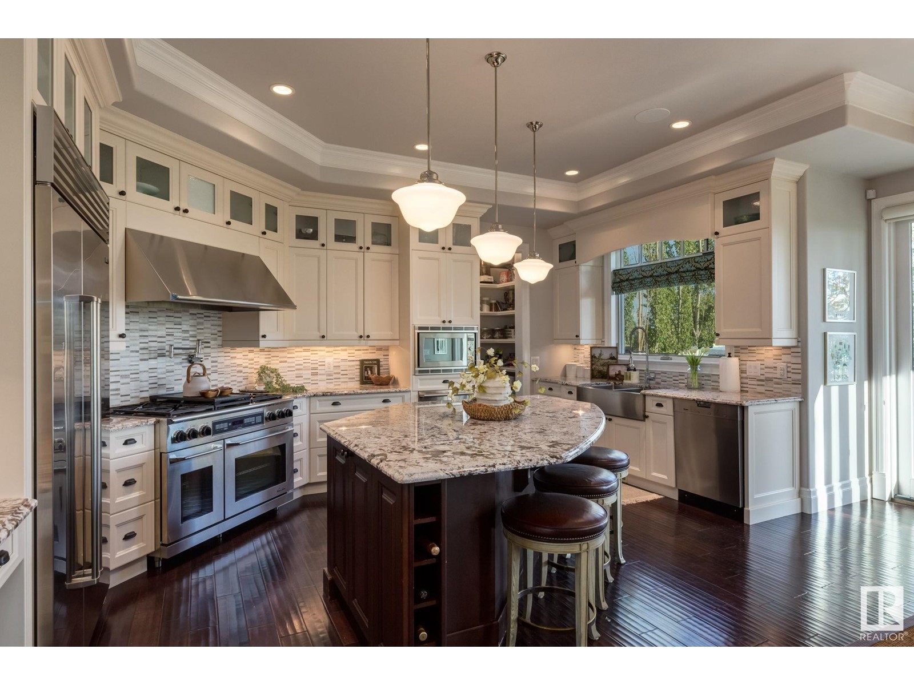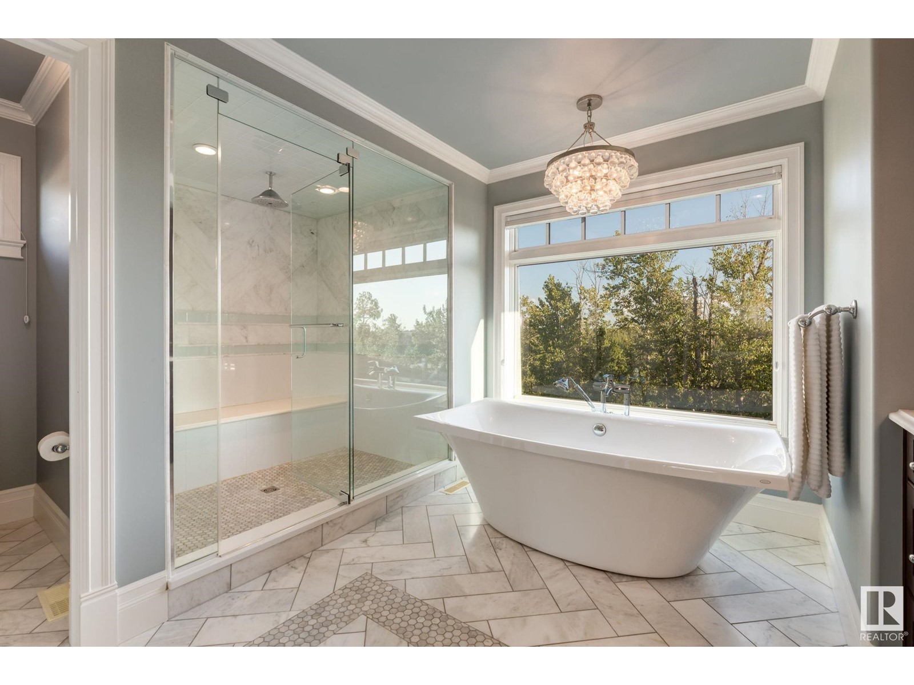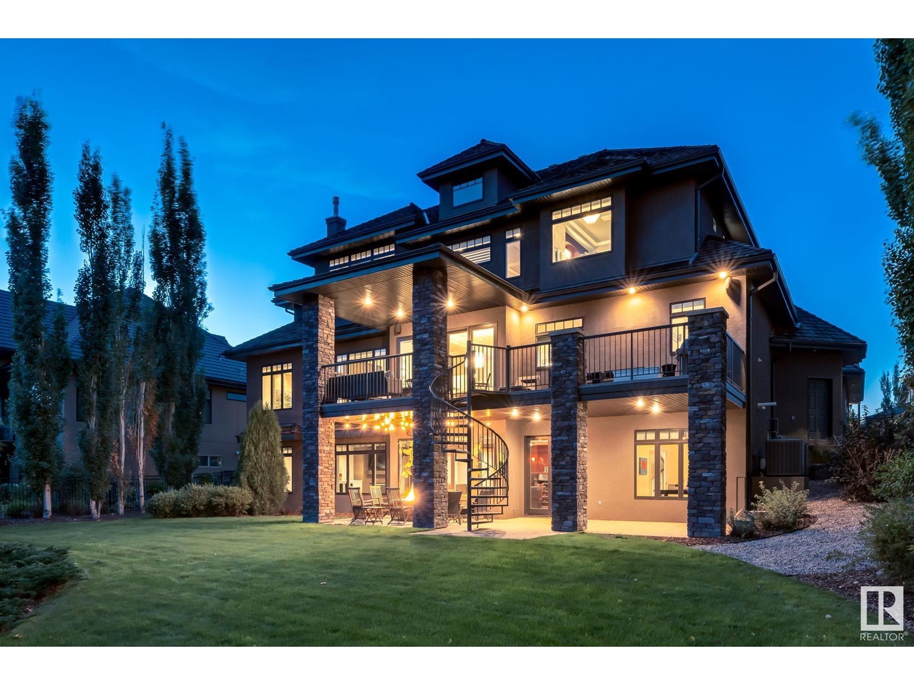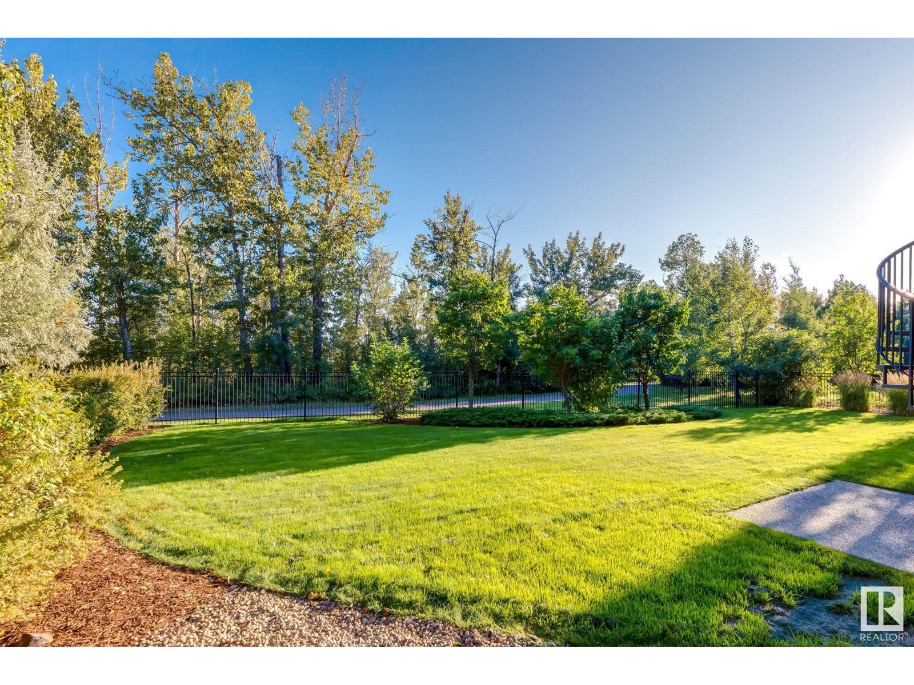4820 Mactaggart Ct Nw Edmonton, Alberta T6R 0J7
$2,850,000
A rare & exclusive opportunity awaits you on Mactaggart Crest, backing the ravine with picturesque views & a serene setting in this custom-built & expertly crafted home by Heredity Homes. Offered for the first time, this property was designed for a modern family?, ?blending luxury & thoughtful design, offering an unparalleled living experience.? The main level boasts 12’ ceilings, rich walnut floors, & a chef’s kitchen with Sub-Zero & Dacor appliances, granite surfaces, & walk-in pantry. Enjoy a dedicated office & a cozy music or reading room with a double-sided fireplace. Upstairs, three spacious bedrooms each feature ensuite baths, including a luxurious primary suite with a custom walk-in dressing room & Carrara marble-accented bath. The walkout basement impresses with a home gym, steam shower, entertainment area with wet bar, additional bedroom, & flex room for creative pursuits. Outdoors, a south-facing yard backs onto the ravine, offering a landscaped patio & garden oasis. (id:57312)
Property Details
| MLS® Number | E4417750 |
| Property Type | Single Family |
| Neigbourhood | MacTaggart |
| AmenitiesNearBy | Airport, Park, Golf Course, Playground, Public Transit, Schools, Shopping |
| CommunityFeatures | Public Swimming Pool |
| Features | See Remarks, Ravine, Park/reserve, Wet Bar, Closet Organizers, Built-in Wall Unit |
| ParkingSpaceTotal | 3 |
| Structure | Deck |
| ViewType | Ravine View |
Building
| BathroomTotal | 6 |
| BedroomsTotal | 4 |
| Appliances | Alarm System, Dryer, Garage Door Opener Remote(s), Garage Door Opener, Hood Fan, Microwave, Refrigerator, Gas Stove(s), Central Vacuum, Washer, Window Coverings, Wine Fridge, Dishwasher |
| BasementDevelopment | Finished |
| BasementFeatures | Walk Out |
| BasementType | Full (finished) |
| ConstructedDate | 2011 |
| ConstructionStyleAttachment | Detached |
| CoolingType | Central Air Conditioning |
| FireplaceFuel | Gas |
| FireplacePresent | Yes |
| FireplaceType | Unknown |
| HalfBathTotal | 2 |
| HeatingType | Forced Air, In Floor Heating |
| StoriesTotal | 2 |
| SizeInterior | 4000.192 Sqft |
| Type | House |
Parking
| Attached Garage |
Land
| Acreage | No |
| FenceType | Fence |
| LandAmenities | Airport, Park, Golf Course, Playground, Public Transit, Schools, Shopping |
| SizeIrregular | 1203.76 |
| SizeTotal | 1203.76 M2 |
| SizeTotalText | 1203.76 M2 |
Rooms
| Level | Type | Length | Width | Dimensions |
|---|---|---|---|---|
| Basement | Bedroom 4 | 3.64 m | 4.8 m | 3.64 m x 4.8 m |
| Basement | Office | 3.43 m | 6.4 m | 3.43 m x 6.4 m |
| Basement | Recreation Room | 11.69 m | 8.66 m | 11.69 m x 8.66 m |
| Main Level | Living Room | 4.87 m | 6.9 m | 4.87 m x 6.9 m |
| Main Level | Dining Room | 3.82 m | 7.16 m | 3.82 m x 7.16 m |
| Main Level | Kitchen | 4.58 m | 6.35 m | 4.58 m x 6.35 m |
| Main Level | Den | 3.85 m | 5.07 m | 3.85 m x 5.07 m |
| Main Level | Breakfast | 2.25 m | 5.63 m | 2.25 m x 5.63 m |
| Main Level | Office | 3.82 m | 4.79 m | 3.82 m x 4.79 m |
| Main Level | Laundry Room | 2.03 m | 3.09 m | 2.03 m x 3.09 m |
| Upper Level | Primary Bedroom | 4.48 m | 5.46 m | 4.48 m x 5.46 m |
| Upper Level | Bedroom 2 | 3.82 m | 3.98 m | 3.82 m x 3.98 m |
| Upper Level | Bedroom 3 | 3.37 m | 4.9 m | 3.37 m x 4.9 m |
| Upper Level | Bonus Room | 4.33 m | 5.45 m | 4.33 m x 5.45 m |
https://www.realtor.ca/real-estate/27793379/4820-mactaggart-ct-nw-edmonton-mactaggart
Interested?
Contact us for more information
Kaitlyn A. Gottlieb
Associate
3400-10180 101 St Nw
Edmonton, Alberta T5J 3S4


