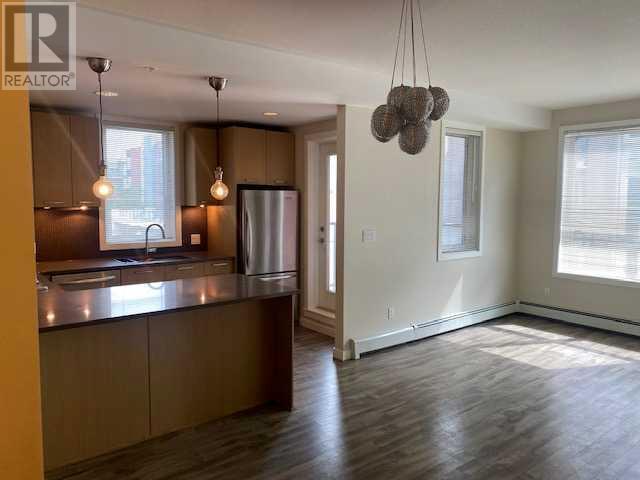201, 707 4 Street Ne Calgary, Alberta T2E 3S7
$379,900Maintenance, Common Area Maintenance, Heat, Insurance, Ground Maintenance, Parking, Property Management, Reserve Fund Contributions, Waste Removal, Water
$434 Monthly
Maintenance, Common Area Maintenance, Heat, Insurance, Ground Maintenance, Parking, Property Management, Reserve Fund Contributions, Waste Removal, Water
$434 MonthlyStep into this stunning 2 bedroom and 2-bathroom corner-unit home and you will be greeting by a spacious kitchen with classic penny-round backsplash and quartz countertops, maple cupboards, stainless appliances including a built-in oven, and a countertop gas stove . A huge quartz peninsula has enough counter space to sit 3 people. Nine feet ceilings and large windows create an extra roomy feel. Windows blanket both the North and East sides of this unit The North – East patio has a gas hookup to take care of your ba4bequing needs. The master bedroom has a luxurious ensuite with a 3’ x 8’ glass shower and a walk-in closet. The second bedroom is more than generous with ample storage and a 2’nd 4-piece bathroom is just off the entrance to the unit. Apartment style in-suite laundry facilities enable you to take care of all your laundry needs. This unit also has a storage locker and a tandem parking stall for 2 vehicles.This desirable condo complex features a pet-wash, a car wash, 2 gyms, a bike storage room, visitor parking and a beautiful courtyard. The condo has very reasonable condo fees. Conveniently located near restaurants and shopping and minutes to downtown. This condo has a perfect balance for size and lifestyle for the inner-city dweller. This is a pet friendly building.NOTE: The listing realtor has an interest in the property (id:57312)
Property Details
| MLS® Number | A2179627 |
| Property Type | Single Family |
| Community Name | Renfrew |
| AmenitiesNearBy | Park, Playground, Schools, Shopping |
| CommunityFeatures | Pets Allowed With Restrictions |
| Features | Pvc Window, No Animal Home, No Smoking Home, Gas Bbq Hookup, Parking |
| ParkingSpaceTotal | 2 |
| Plan | 1310563 |
Building
| BathroomTotal | 2 |
| BedroomsAboveGround | 2 |
| BedroomsTotal | 2 |
| Amenities | Car Wash, Exercise Centre |
| Appliances | Refrigerator, Cooktop - Gas, Dishwasher, Microwave Range Hood Combo, Oven - Built-in, Washer & Dryer |
| ArchitecturalStyle | Low Rise |
| ConstructedDate | 2013 |
| ConstructionMaterial | Poured Concrete, Wood Frame |
| ConstructionStyleAttachment | Attached |
| CoolingType | None |
| ExteriorFinish | Brick, Concrete |
| FlooringType | Carpeted, Ceramic Tile, Laminate |
| FoundationType | Poured Concrete |
| HeatingType | Baseboard Heaters |
| StoriesTotal | 4 |
| SizeInterior | 751 Sqft |
| TotalFinishedArea | 751 Sqft |
| Type | Apartment |
Parking
| Underground |
Land
| Acreage | No |
| LandAmenities | Park, Playground, Schools, Shopping |
| SizeTotalText | Unknown |
| ZoningDescription | M-c2 |
Rooms
| Level | Type | Length | Width | Dimensions |
|---|---|---|---|---|
| Main Level | Living Room | 10.50 Ft x 10.33 Ft | ||
| Main Level | Kitchen | 11.50 Ft x 9.17 Ft | ||
| Main Level | 3pc Bathroom | 7.92 Ft x 5.00 Ft | ||
| Main Level | Bedroom | 12.25 Ft x 9.00 Ft | ||
| Main Level | 4pc Bathroom | 8.17 Ft x 4.92 Ft | ||
| Main Level | Other | 8.83 Ft x 7.08 Ft | ||
| Main Level | Dining Room | 9.92 Ft x 8.42 Ft | ||
| Main Level | Primary Bedroom | 10.33 Ft x 10.42 Ft | ||
| Main Level | Other | 7.92 Ft x 4.75 Ft | ||
| Main Level | Other | 7.00 Ft x 4.92 Ft | ||
| Main Level | Laundry Room | 3.50 Ft x 3.08 Ft |
https://www.realtor.ca/real-estate/27793327/201-707-4-street-ne-calgary-renfrew
Interested?
Contact us for more information
Karen Dwyer
Associate
#512 22 Midlake Blvd. Se
Calgary, Alberta T2X 2X7






























