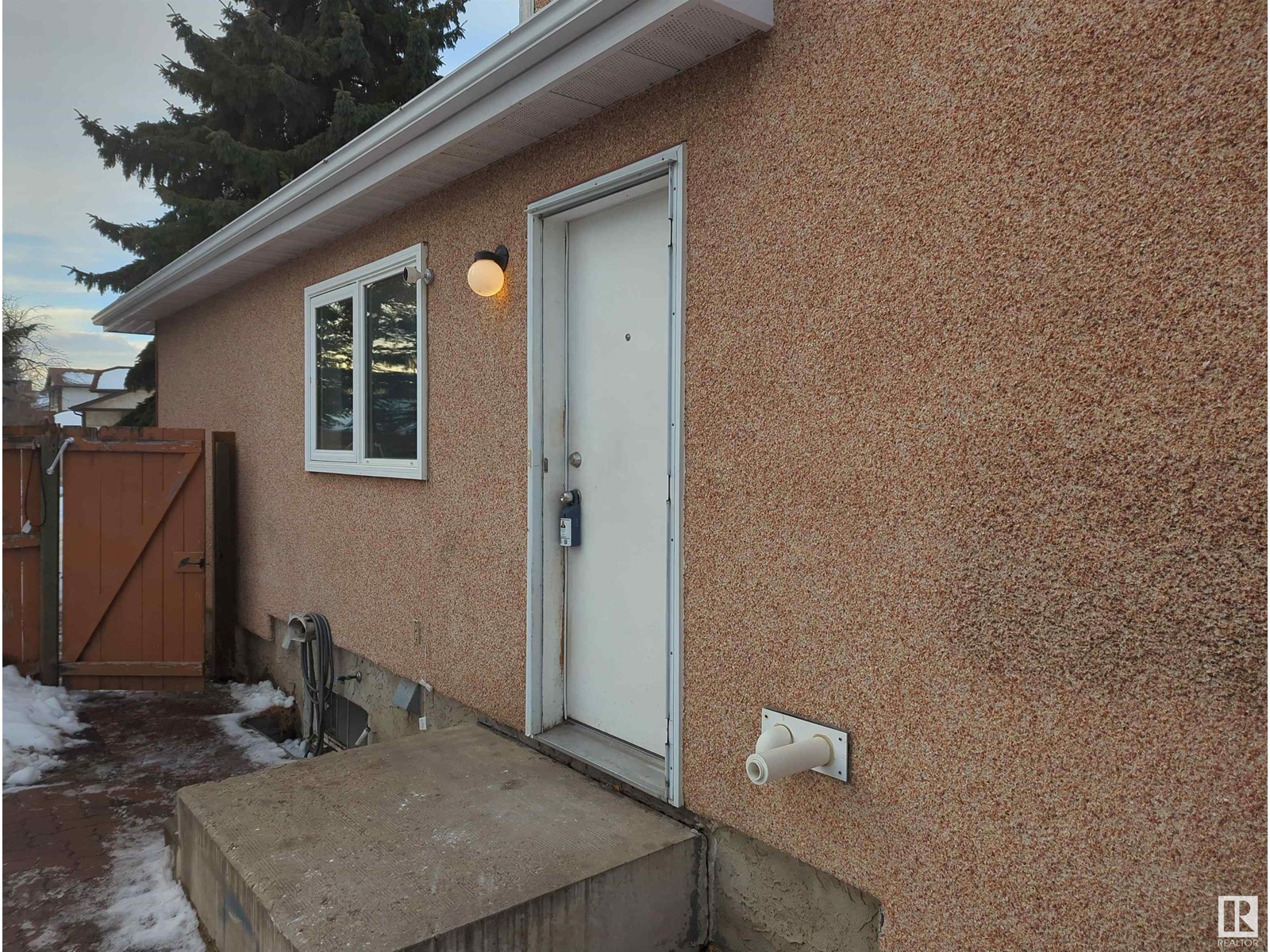2036 108 St Nw Edmonton, Alberta T6J 5T7
$399,000
This charming 3-bedroom, 2-bathroom home presents an excellent opportunity for first-time buyers and investors. Situated on a corner lot, the house offers convenient access to amenities such as schools, parks, Blackmud Creek, YMCA, and South Edmonton Common, LRT, along with major routes like Whitemud Drive and Anthony Henday. This 4-level split offers 1354sq.ft total living space and features warm hardwood floors in the main living area, complemented by a large bow window that fills the space with natural light. The open kitchen and dining areas include a pantry and a movable island. A few steps down, the family room has been updated with laminate flooring and a cozy gas fireplace. This level also features a convenient three-piece bath. Upstairs, you'll find two bedrooms and full three-peice bathroom. The sizable primary bedroom offers a walk-in closet. An additional bedroom is located on the lower level. Outdoors a large private yard, and o/s double detached garage. Singles replaced in 2023. MUST SEE! (id:57312)
Property Details
| MLS® Number | E4417746 |
| Property Type | Single Family |
| Neigbourhood | Keheewin |
| AmenitiesNearBy | Playground, Public Transit, Schools, Shopping |
Building
| BathroomTotal | 2 |
| BedroomsTotal | 3 |
| Appliances | Dishwasher, Dryer, Refrigerator, Stove, Washer, Window Coverings |
| BasementDevelopment | Finished |
| BasementType | Full (finished) |
| ConstructedDate | 1984 |
| ConstructionStyleAttachment | Detached |
| HeatingType | Forced Air |
| SizeInterior | 1354.6381 Sqft |
| Type | House |
Parking
| Detached Garage | |
| Oversize |
Land
| Acreage | No |
| FenceType | Fence |
| LandAmenities | Playground, Public Transit, Schools, Shopping |
Rooms
| Level | Type | Length | Width | Dimensions |
|---|---|---|---|---|
| Lower Level | Family Room | 5.45 m | 4.82 m | 5.45 m x 4.82 m |
| Lower Level | Bedroom 3 | 5.46 m | 3.75 m | 5.46 m x 3.75 m |
| Main Level | Living Room | 4.51 m | 4.38 m | 4.51 m x 4.38 m |
| Main Level | Dining Room | 3.24 m | 3.29 m | 3.24 m x 3.29 m |
| Main Level | Kitchen | 2.67 m | 3.14 m | 2.67 m x 3.14 m |
| Upper Level | Primary Bedroom | 3.25 m | 3.72 m | 3.25 m x 3.72 m |
| Upper Level | Bedroom 2 | 2.57 m | 3.72 m | 2.57 m x 3.72 m |
https://www.realtor.ca/real-estate/27793160/2036-108-st-nw-edmonton-keheewin
Interested?
Contact us for more information
Lindsey Page
Associate
102-1253 91 St Sw
Edmonton, Alberta T6X 1E9




























