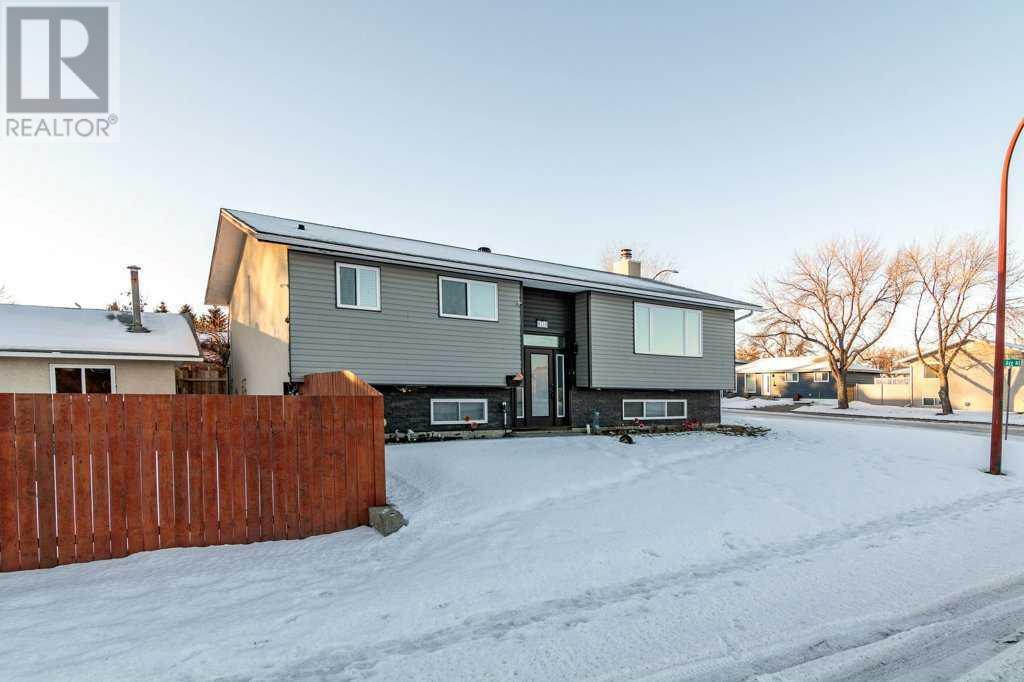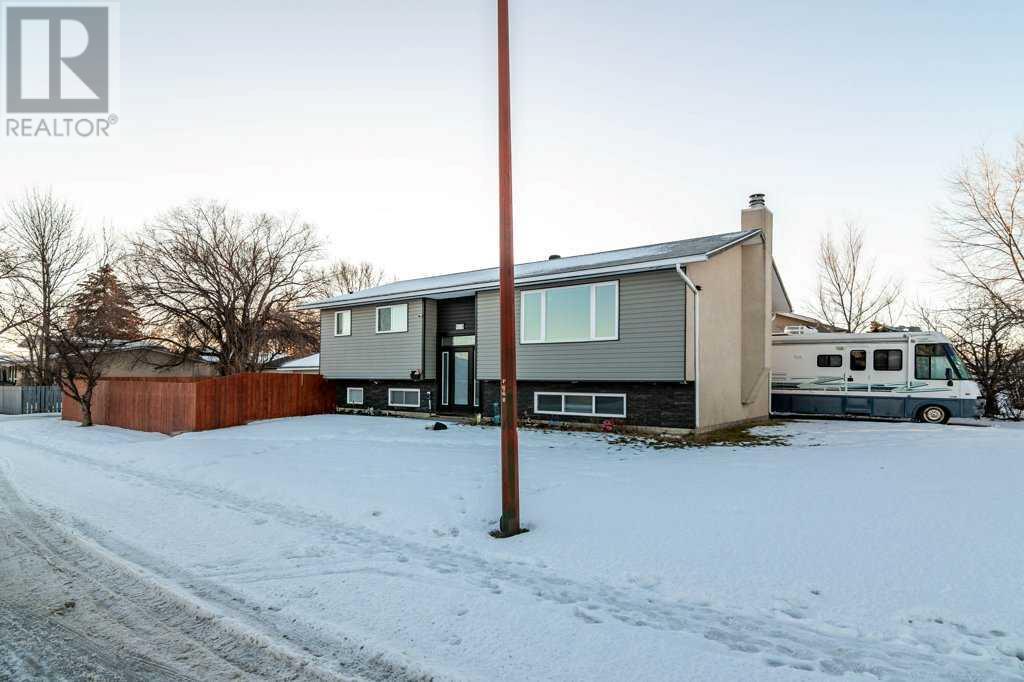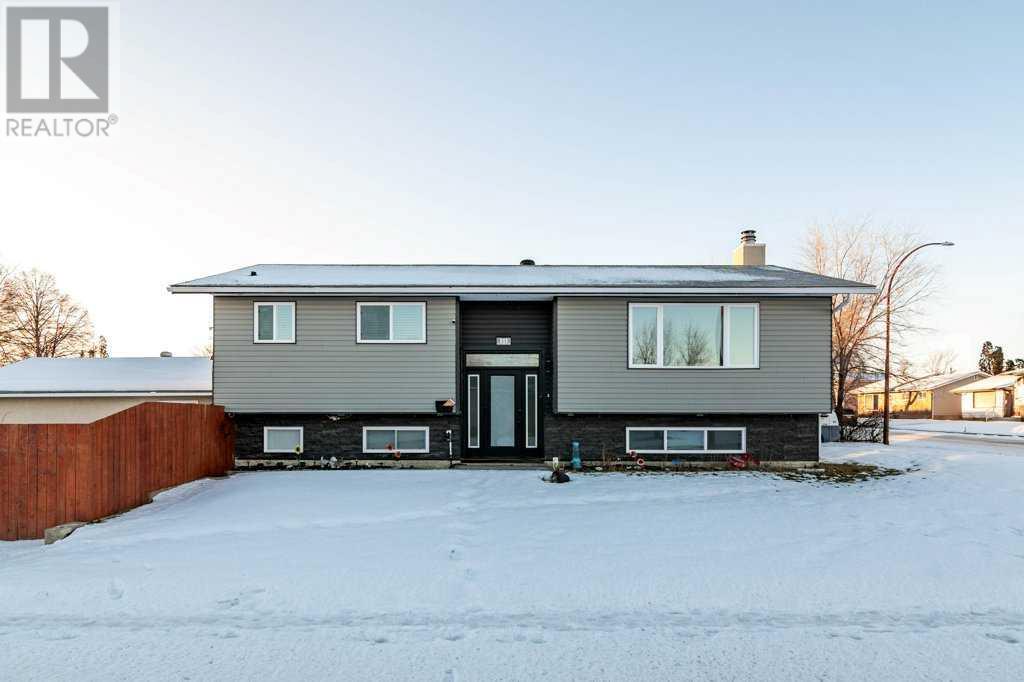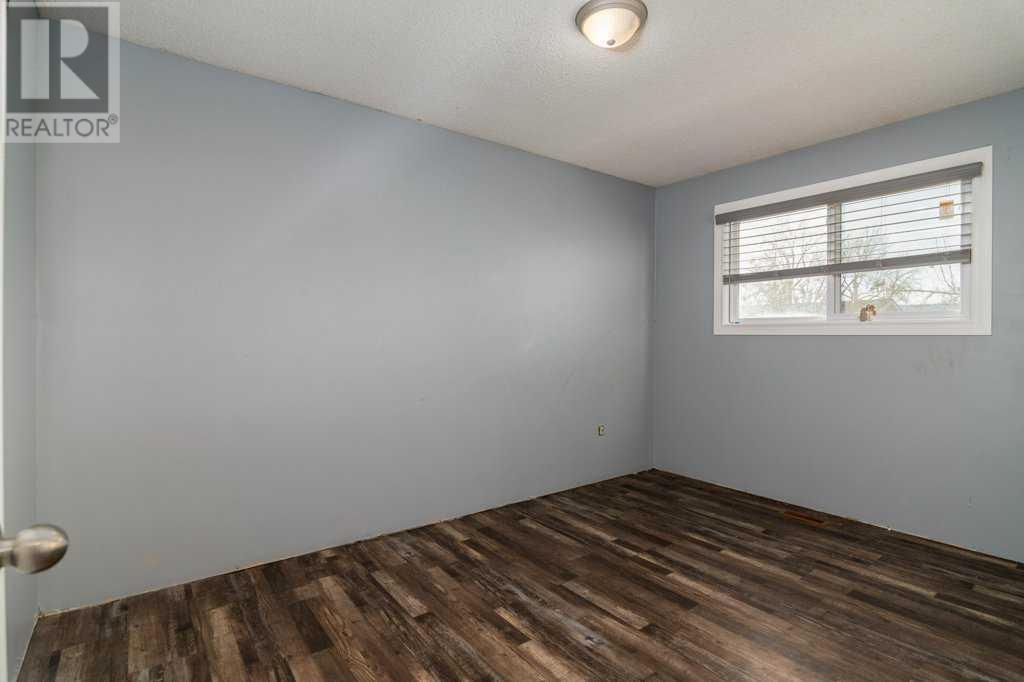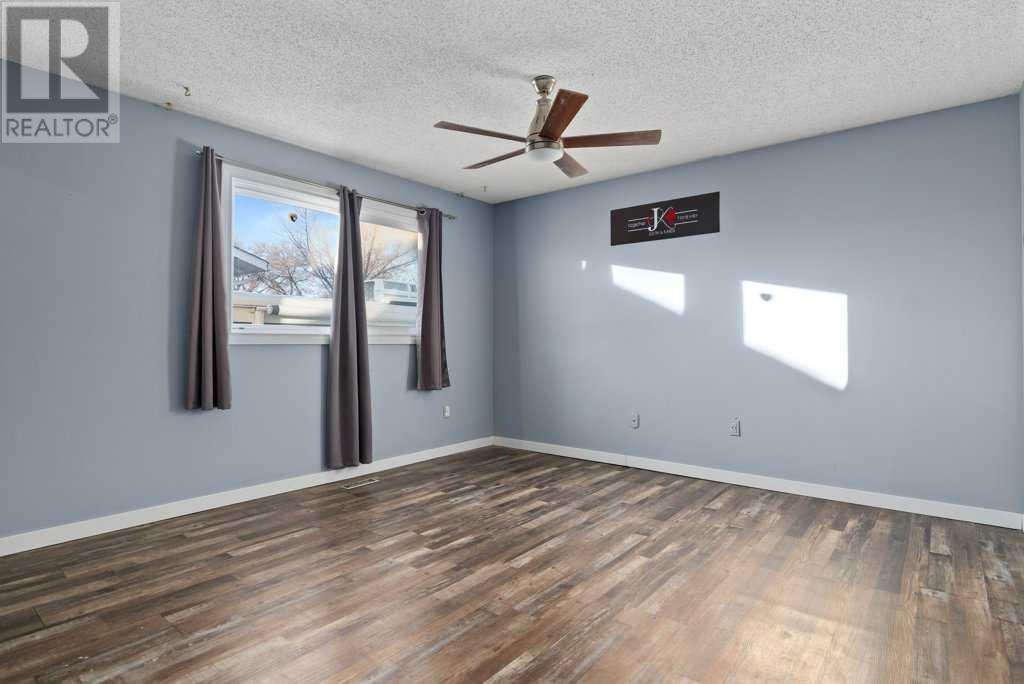311 20 Street Ne Medicine Hat, Alberta T1C 1B7
$320,000
Take in the gorgeous street appeal of this bi-level style home as you pull up to the property! This 3+1 bedroom, 2-bathroom home is located on a large corner lot in a desirable neighborhood. With its modern exterior updates and fantastic layout, this property offers both comfort and convenience. The spacious lower level family room is perfect for entertaining or cozy up to the wood burning fireplace during those cold winter nights. Enjoy the fully fenced yard with underground sprinklers, concrete patio and double detached 24x28 heated garage. But wait there is also RV Parking at the rear of the house. This home offers loads of potential & possibilities. (id:57312)
Property Details
| MLS® Number | A2186047 |
| Property Type | Single Family |
| Community Name | Northeast Crescent Heights |
| AmenitiesNearBy | Schools, Shopping |
| Features | Back Lane, Pvc Window |
| ParkingSpaceTotal | 4 |
| Plan | 7410135 |
Building
| BathroomTotal | 2 |
| BedroomsAboveGround | 3 |
| BedroomsBelowGround | 1 |
| BedroomsTotal | 4 |
| Appliances | Refrigerator, Dishwasher, Stove |
| ArchitecturalStyle | Bi-level |
| BasementDevelopment | Finished |
| BasementType | Full (finished) |
| ConstructedDate | 1975 |
| ConstructionStyleAttachment | Detached |
| CoolingType | Central Air Conditioning |
| ExteriorFinish | Vinyl Siding |
| FireplacePresent | Yes |
| FireplaceTotal | 1 |
| FlooringType | Carpeted, Laminate, Linoleum |
| FoundationType | Poured Concrete |
| HeatingFuel | Natural Gas |
| HeatingType | Forced Air |
| SizeInterior | 1257 Sqft |
| TotalFinishedArea | 1257 Sqft |
| Type | House |
Parking
| Detached Garage | 2 |
| Garage | |
| Heated Garage | |
| RV |
Land
| Acreage | No |
| FenceType | Fence |
| LandAmenities | Schools, Shopping |
| LandscapeFeatures | Landscaped, Underground Sprinkler |
| SizeDepth | 33.53 M |
| SizeFrontage | 18.29 M |
| SizeIrregular | 6410.00 |
| SizeTotal | 6410 Sqft|4,051 - 7,250 Sqft |
| SizeTotalText | 6410 Sqft|4,051 - 7,250 Sqft |
| ZoningDescription | R-ld |
Rooms
| Level | Type | Length | Width | Dimensions |
|---|---|---|---|---|
| Basement | Family Room | 24.25 Ft x 19.42 Ft | ||
| Basement | Bedroom | 10.75 Ft x 16.25 Ft | ||
| Basement | Laundry Room | 10.92 Ft x 15.17 Ft | ||
| Basement | 4pc Bathroom | Measurements not available | ||
| Main Level | Living Room | 14.08 Ft x 19.00 Ft | ||
| Main Level | Kitchen | 14.08 Ft x 9.17 Ft | ||
| Main Level | Dining Room | 12.58 Ft x 7.75 Ft | ||
| Main Level | Primary Bedroom | 13.00 Ft x 13.42 Ft | ||
| Main Level | 4pc Bathroom | Measurements not available | ||
| Main Level | Bedroom | 9.58 Ft x 9.92 Ft | ||
| Main Level | Bedroom | 13.00 Ft x 9.08 Ft |
https://www.realtor.ca/real-estate/27789161/311-20-street-ne-medicine-hat-northeast-crescent-heights
Interested?
Contact us for more information
Patrice Morrison
Broker
910 Allowance Avenue Se
Medicine Hat, Alberta T1A 3G7
