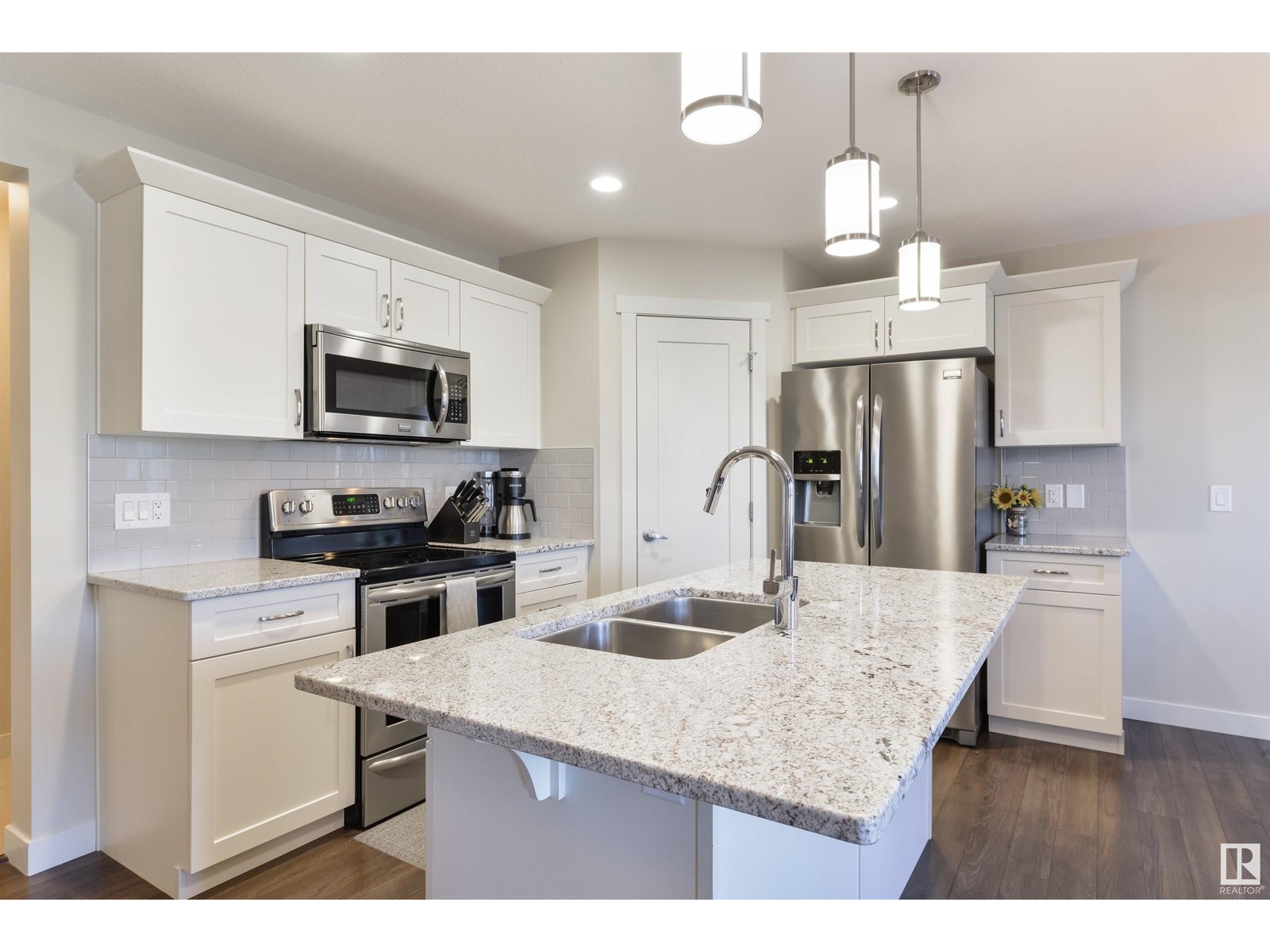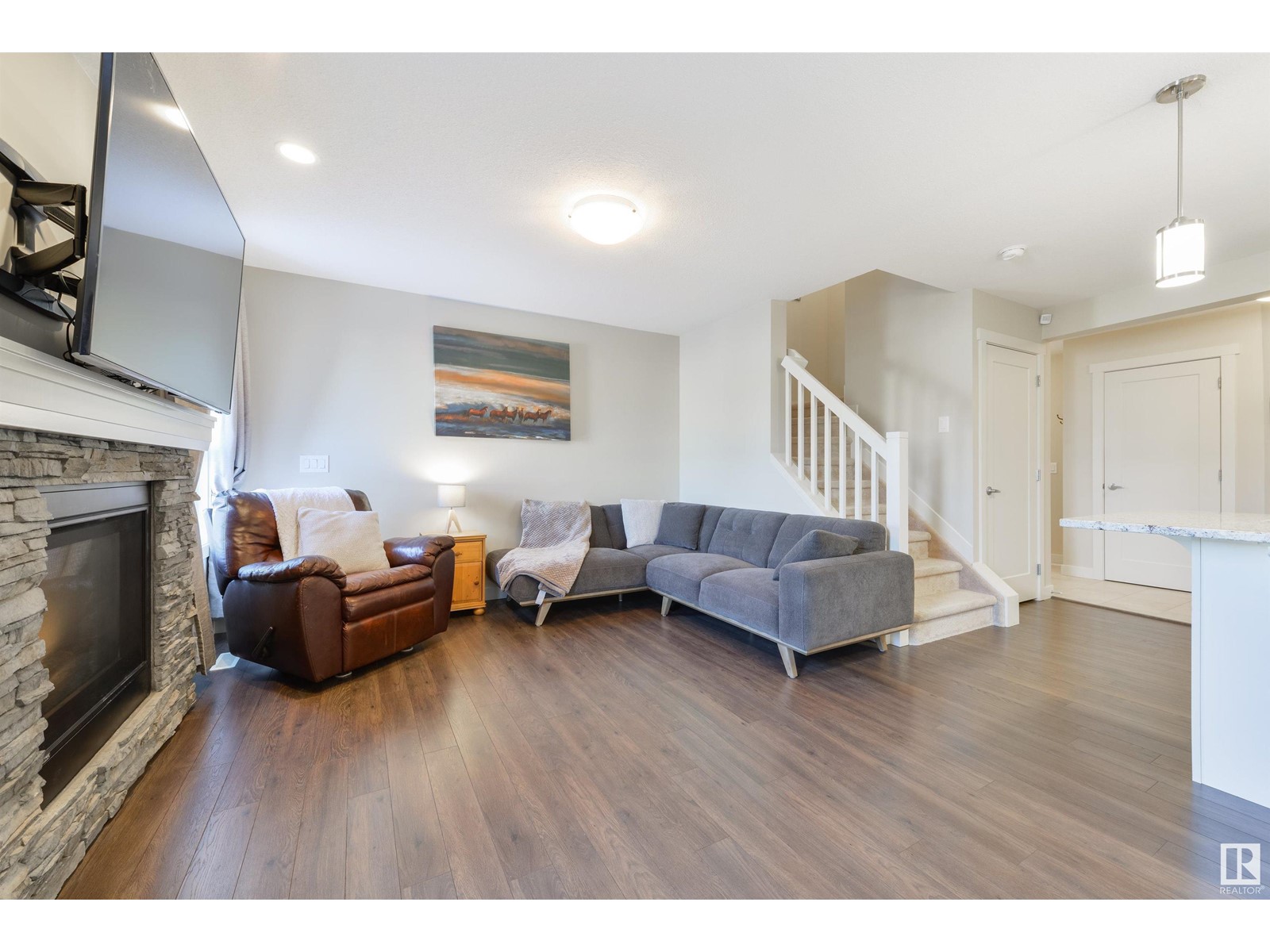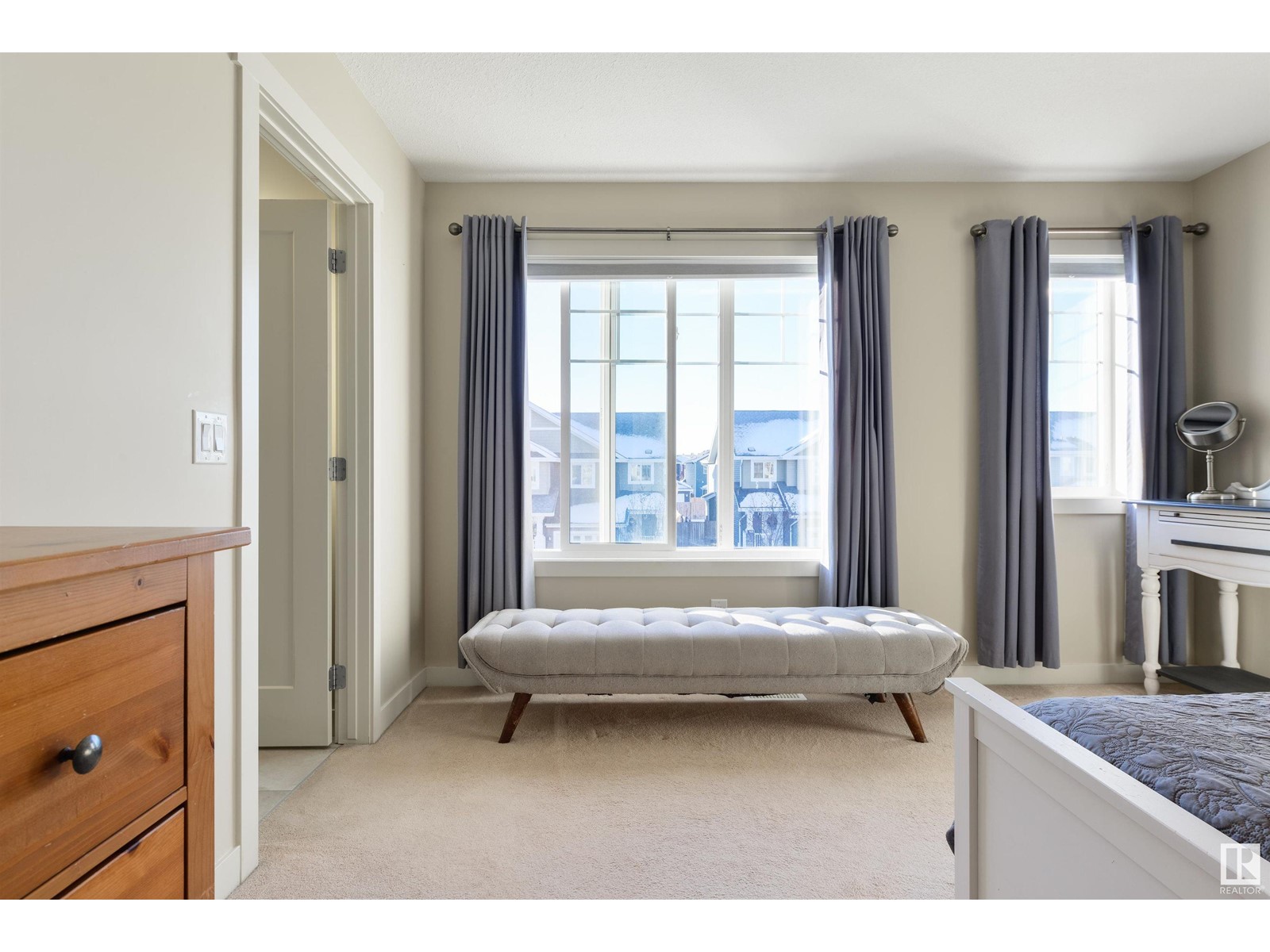6839 Evans Wd Nw Edmonton, Alberta T6M 0T3
$447,000
What a beautiful layout! This 2-story home features an open concept design, large foyer to welcome your guests, bright & airy kitchen with GRANITE countertops, stainless appliances, center island, separate dinette, & WALK-THROUGH pantry leading to the mudroom area, a lovely living room with cozy gas fireplace, upstairs laundry, top-floor seating area/bonus room, and 3 sizeable bedrooms including a king-sized owner’s suite with walk-in closet & 4pc ensuite, to name a few. Complete with a double-attached garage, exterior deck, and a landscaped & fenced yard, this property includes quick & easy access to commuter routes, amenities, schools, & shopping. Welcome to your new home! (id:57312)
Property Details
| MLS® Number | E4417597 |
| Property Type | Single Family |
| Neigbourhood | Edgemont (Edmonton) |
| AmenitiesNearBy | Schools, Shopping |
| Features | See Remarks, Flat Site, No Smoking Home |
| Structure | Deck |
Building
| BathroomTotal | 3 |
| BedroomsTotal | 3 |
| Appliances | Alarm System, Dishwasher, Dryer, Garage Door Opener Remote(s), Garage Door Opener, Microwave Range Hood Combo, Refrigerator, Stove, Washer, Window Coverings |
| BasementDevelopment | Unfinished |
| BasementType | Full (unfinished) |
| ConstructedDate | 2017 |
| ConstructionStyleAttachment | Semi-detached |
| FireplaceFuel | Gas |
| FireplacePresent | Yes |
| FireplaceType | Unknown |
| HalfBathTotal | 1 |
| HeatingType | Forced Air |
| StoriesTotal | 2 |
| SizeInterior | 1559.1524 Sqft |
| Type | Duplex |
Parking
| Attached Garage |
Land
| Acreage | No |
| FenceType | Fence |
| LandAmenities | Schools, Shopping |
| SizeIrregular | 322.21 |
| SizeTotal | 322.21 M2 |
| SizeTotalText | 322.21 M2 |
Rooms
| Level | Type | Length | Width | Dimensions |
|---|---|---|---|---|
| Main Level | Living Room | 3.54 m | 3.7 m | 3.54 m x 3.7 m |
| Main Level | Dining Room | 3.52 m | 2.79 m | 3.52 m x 2.79 m |
| Main Level | Kitchen | 3.52 m | 2.91 m | 3.52 m x 2.91 m |
| Upper Level | Primary Bedroom | 3.74 m | 5.09 m | 3.74 m x 5.09 m |
| Upper Level | Bedroom 2 | 3.73 m | 3.25 m | 3.73 m x 3.25 m |
| Upper Level | Bedroom 3 | 3.19 m | 3.25 m | 3.19 m x 3.25 m |
| Upper Level | Bonus Room | 3.18 m | 2.53 m | 3.18 m x 2.53 m |
https://www.realtor.ca/real-estate/27789345/6839-evans-wd-nw-edmonton-edgemont-edmonton
Interested?
Contact us for more information
Ian S. Kondics
Associate
4-16 Nelson Dr.
Spruce Grove, Alberta T7X 3X3












































